44 Dayton Lane, East Hampton, NY 11937
| Listing ID |
885083 |
|
|
|
| Property Type |
Residential |
|
|
|
| Township |
East Hampton |
|
|
|
| Hamlet |
Village of East Hampton |
|
|
|
|
| Total Tax |
$6,960 |
|
|
|
| Tax ID |
0301-002.000-07.00-017.000 |
|
|
|
| FEMA Flood Map |
fema.gov/portal |
|
|
|
| Year Built |
1966 |
|
|
|
|
DAYTON LANE FOR THE WIN!
Sited on a wide .29 acre lot on picturesque Dayton Lane in the Village of East Hampton, this 2-story expanded Cape-style residence is coming on the market for the first time in over 40 years. Originally built in 1966 and added onto over the years, the property boasts a 2,200+/- sq. ft. home with three bedrooms, three baths, formal living and dining, small eat-in kitchen, a separate office, cozy den with connecting laundry room, as well as a first floor bedroom with hall bath. The upstairs of the home includes the primary bedroom with vaulted ceilings and an enviable walk-in closet, as well as a guest bedroom and a full hall bath. The 600+/- sq. ft. 2-car one-story garage is sited in the middle of the property, while the north-south facing heated saltwater 16x40 pool and small changing cabana at the back corner of the garage reign on the westernmost part of the property, separately fenced and surrounded by mature landscaping. A true find on a prime street that has very convenient access to Main Street, the ocean beaches and all that East Hampton Village has to offer.
|
- 3 Total Bedrooms
- 3 Full Baths
- 2200 SF
- 0.29 Acres
- Built in 1966
- Renovated 1992
- 2 Stories
- Traditional Style
- Partial Basement
- 319 Lower Level SF
- Lower Level: Unfinished, Bilco Doors
- Renovation: 2200 sq.ft as per floorpan measurements
- Pass-Through Kitchen
- Laminate Kitchen Counter
- Oven/Range
- Refrigerator
- Dishwasher
- Washer
- Dryer
- Carpet Flooring
- Hardwood Flooring
- 9 Rooms
- Entry Foyer
- Living Room
- Dining Room
- Den/Office
- Study
- Walk-in Closet
- Kitchen
- Breakfast
- Laundry
- First Floor Bathroom
- 1 Fireplace
- Baseboard
- Forced Air
- 2 Heat/AC Zones
- Oil Fuel
- Natural Gas Avail
- Central A/C
- Frame Construction
- Cedar Shake Siding
- Asphalt Shingles Roof
- Detached Garage
- 2 Garage Spaces
- Municipal Water
- Private Septic
- Pool: In Ground, Vinyl, Salt Water
- Pool Size: 40 x 16
- Deck
- Patio
- Fence
- Irrigation System
- Driveway
- Near Bus
- Near Train
- $5,023 County Tax
- $1,937 Village Tax
- $6,960 Total Tax
- Tax Year 2021
- Sold on 5/20/2022
- Sold for $2,599,000
- Buyer's Agent: Diane Shifman
- Company: Compass
Listing data is deemed reliable but is NOT guaranteed accurate.
|


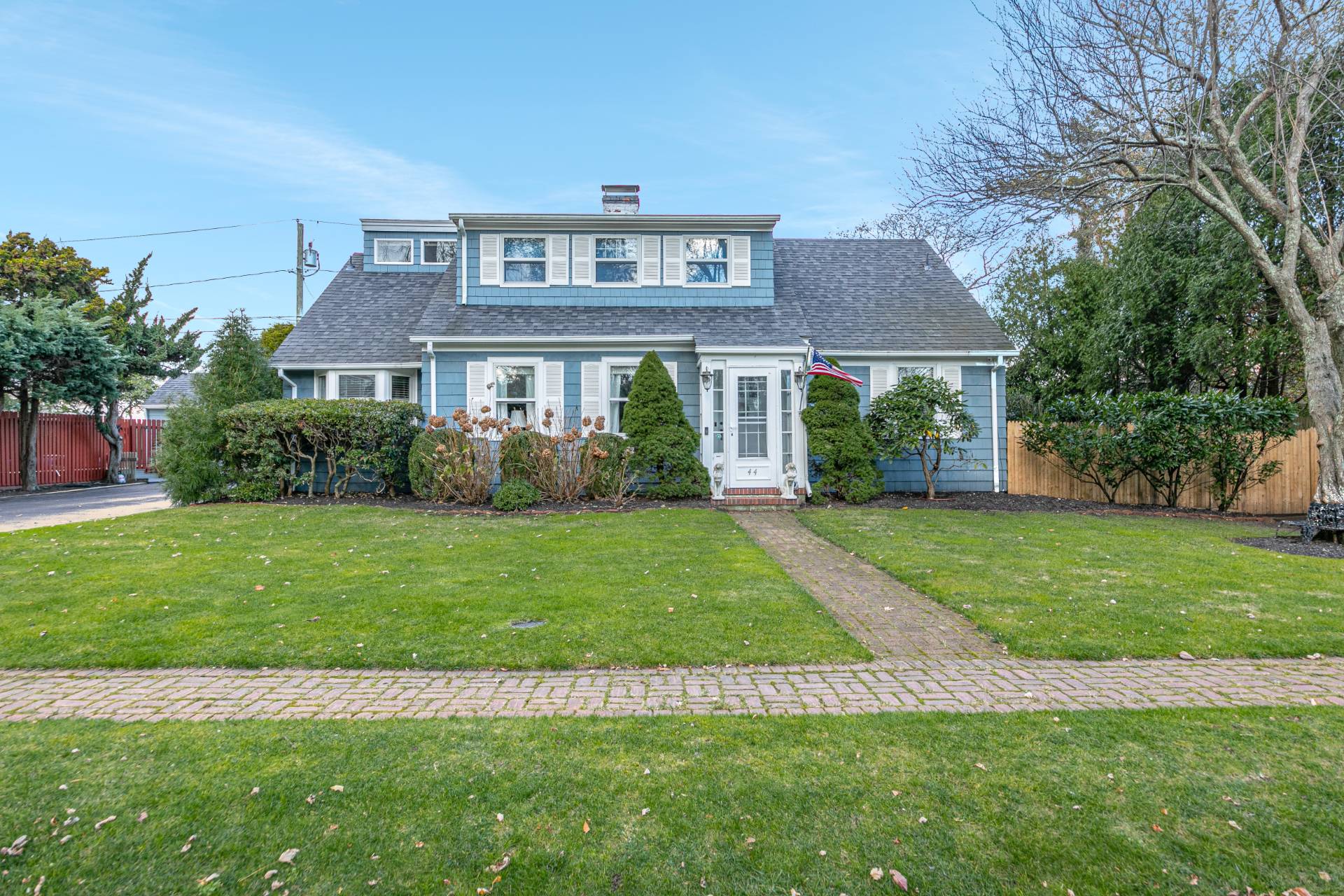


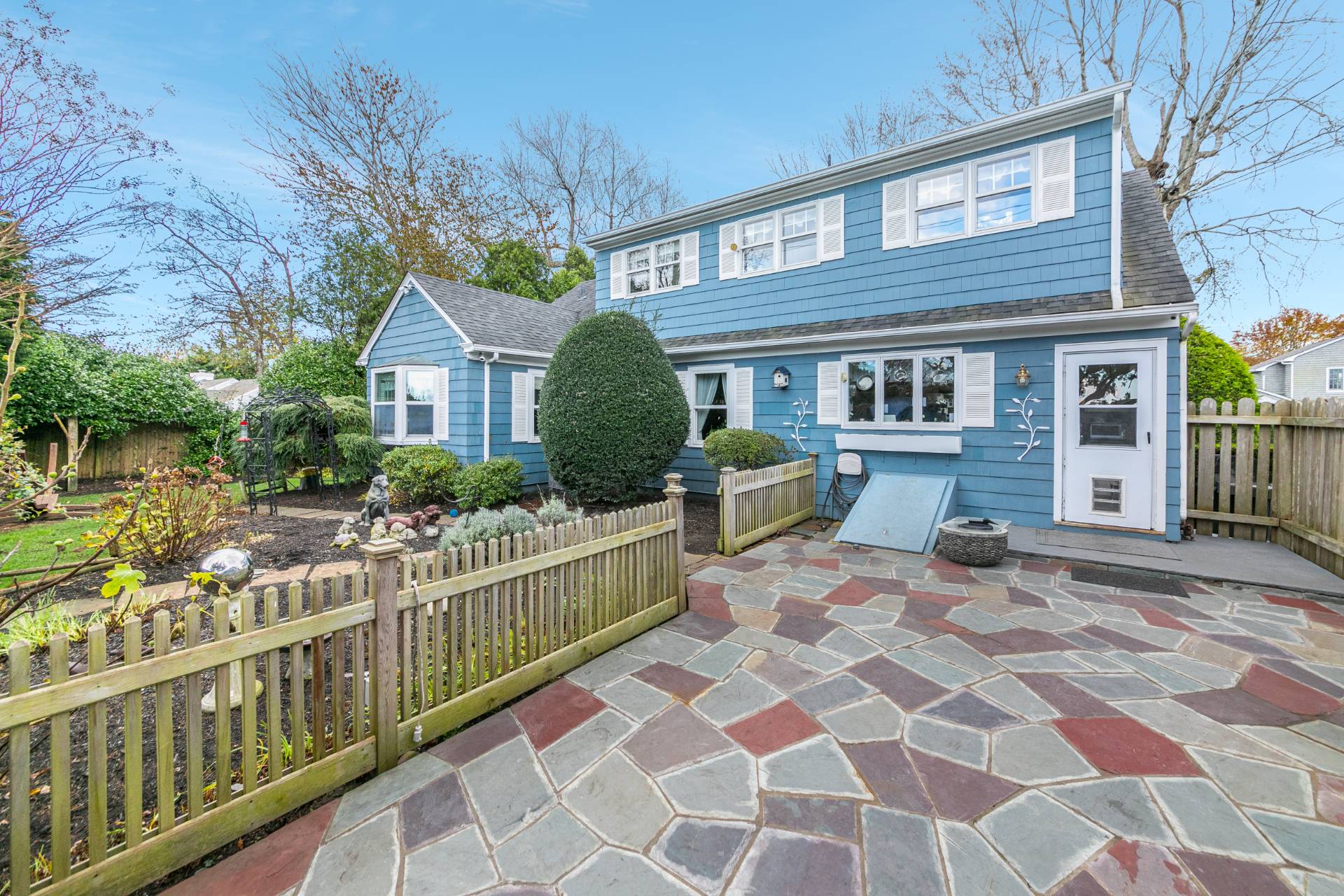 ;
;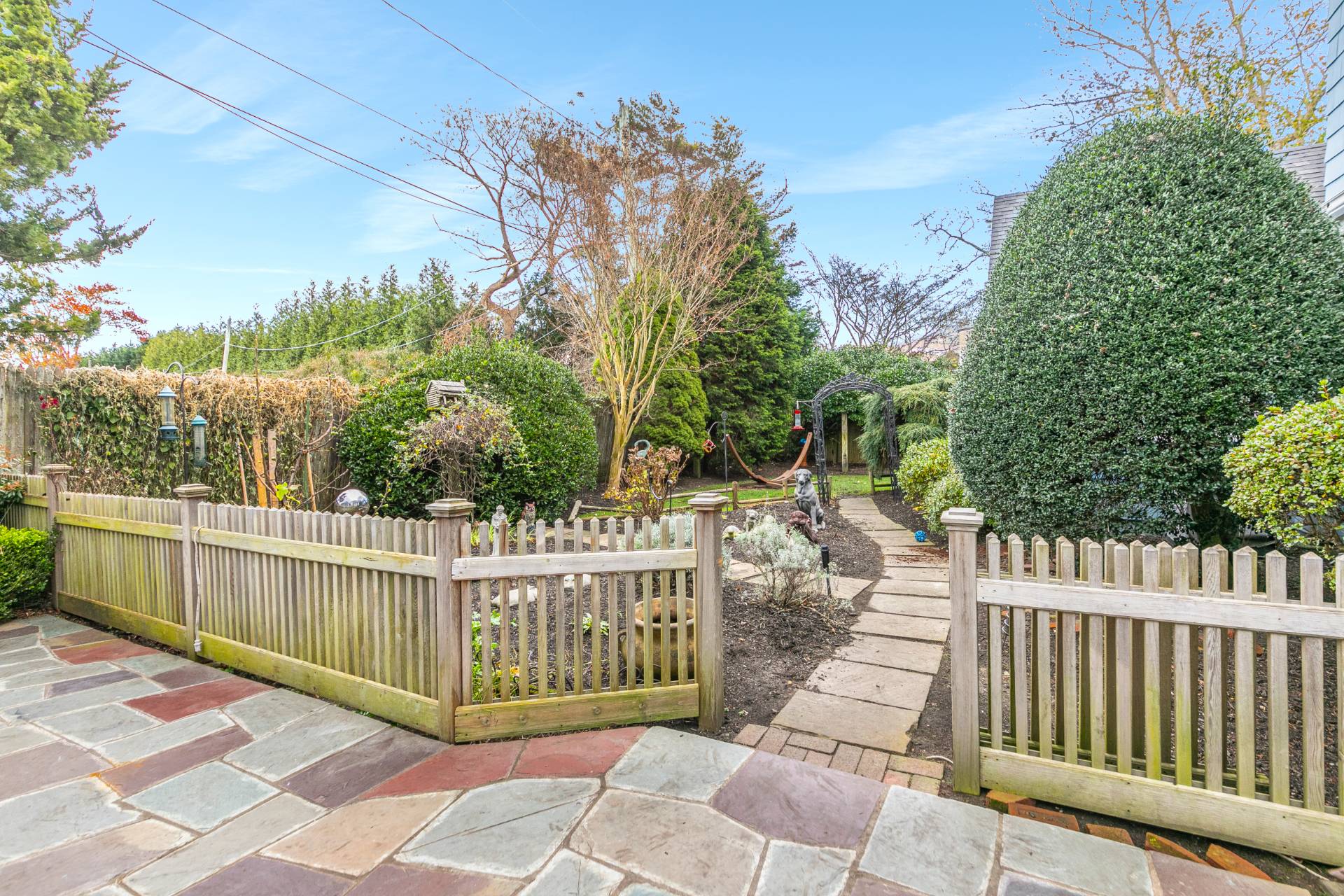 ;
;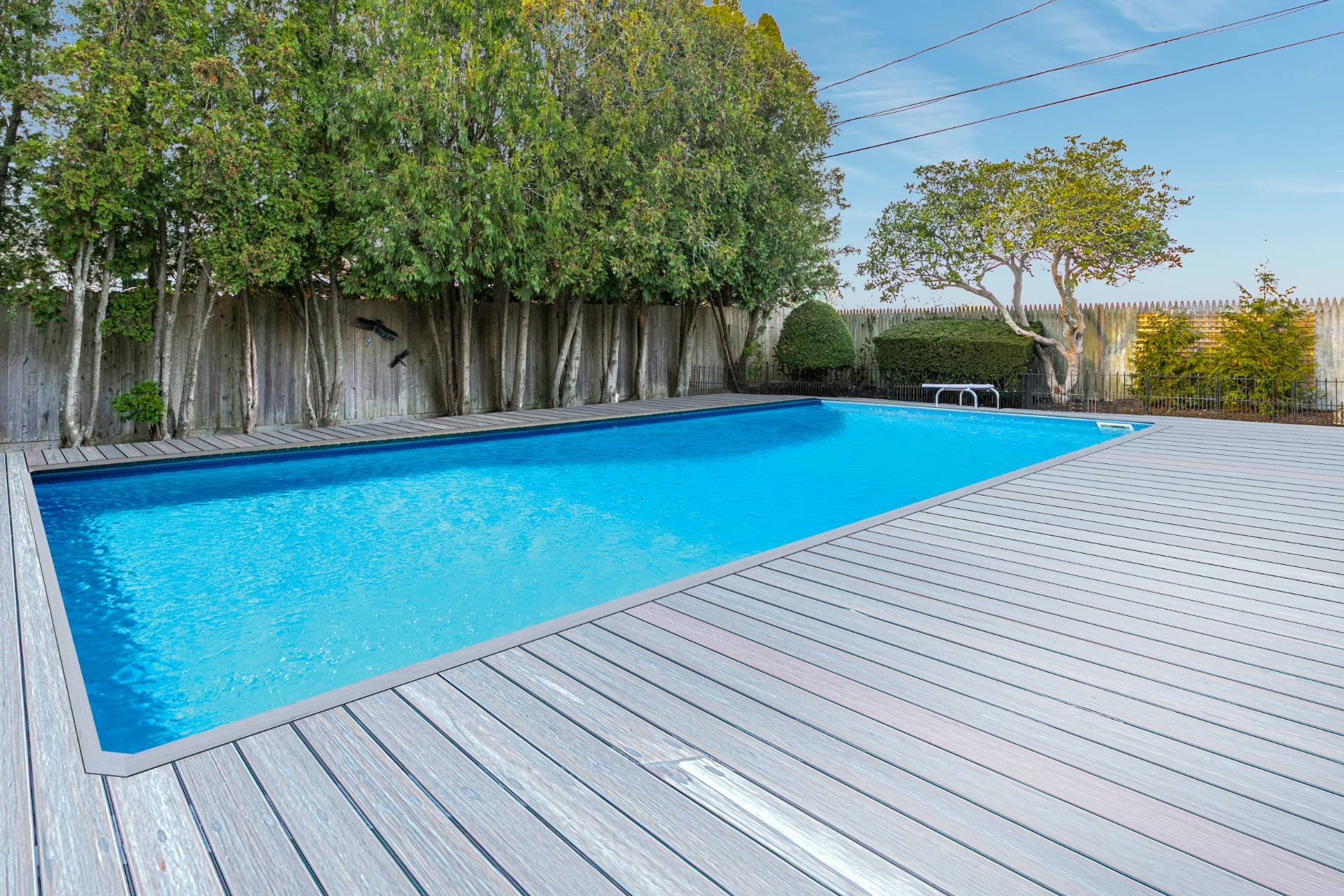 ;
;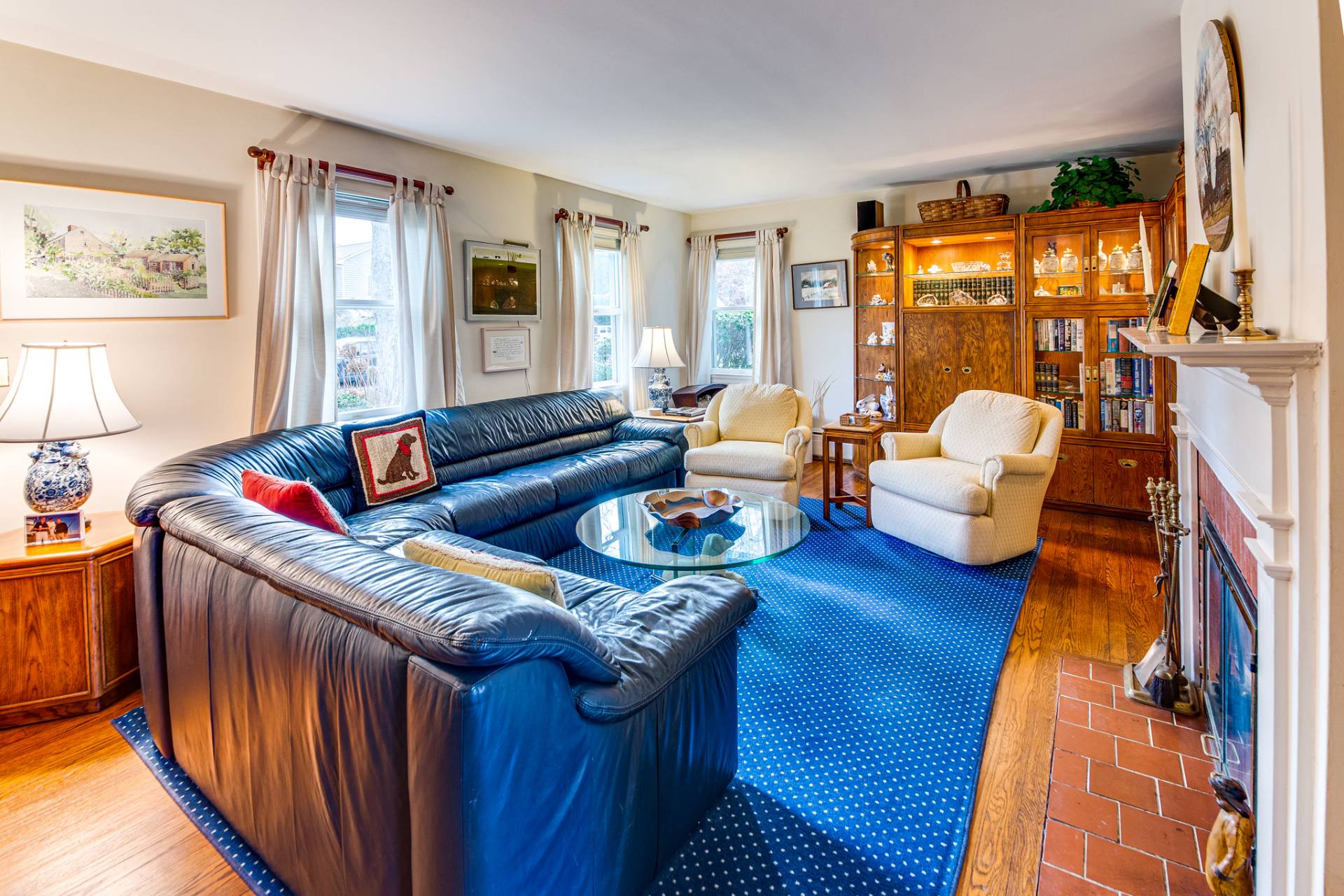 ;
;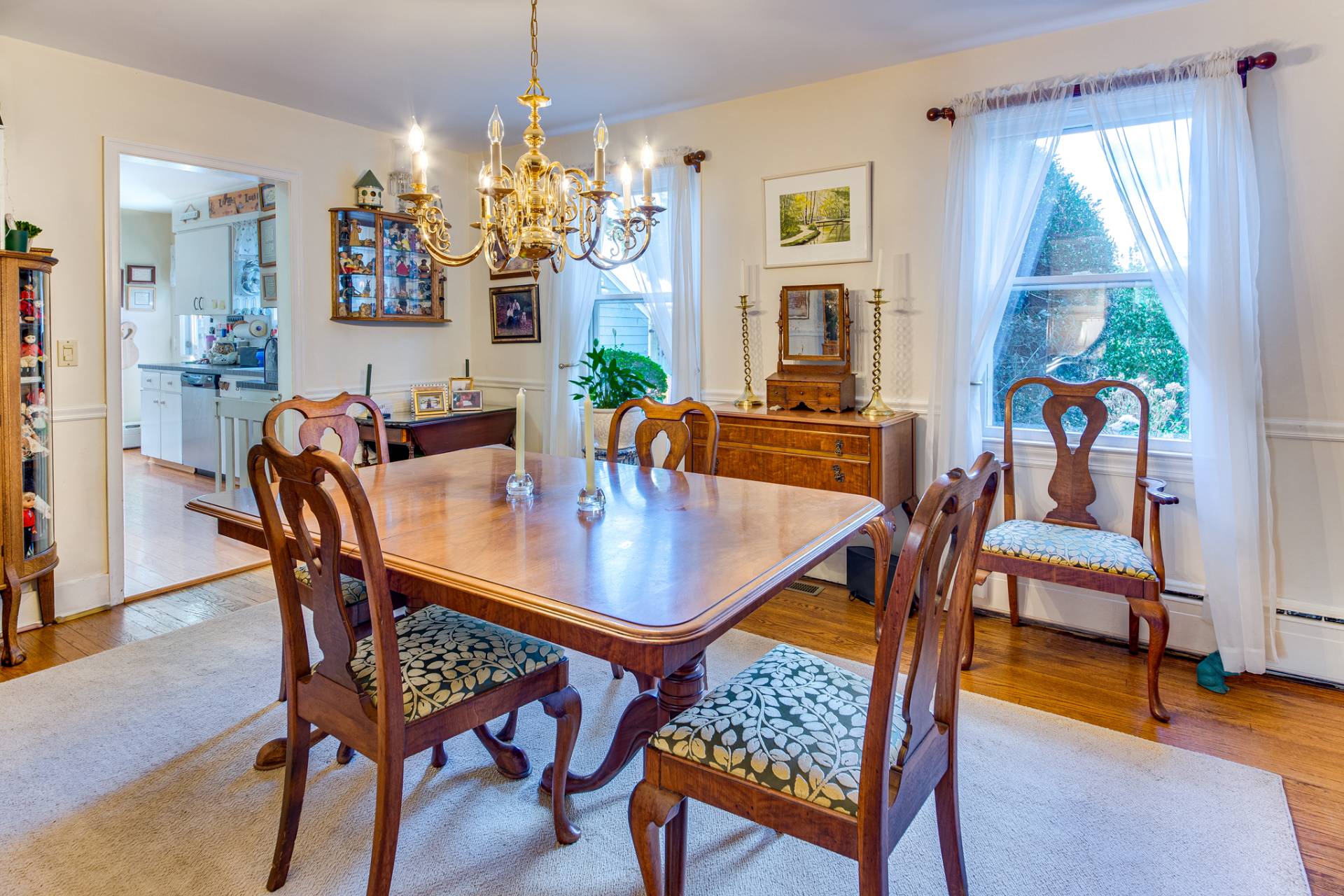 ;
;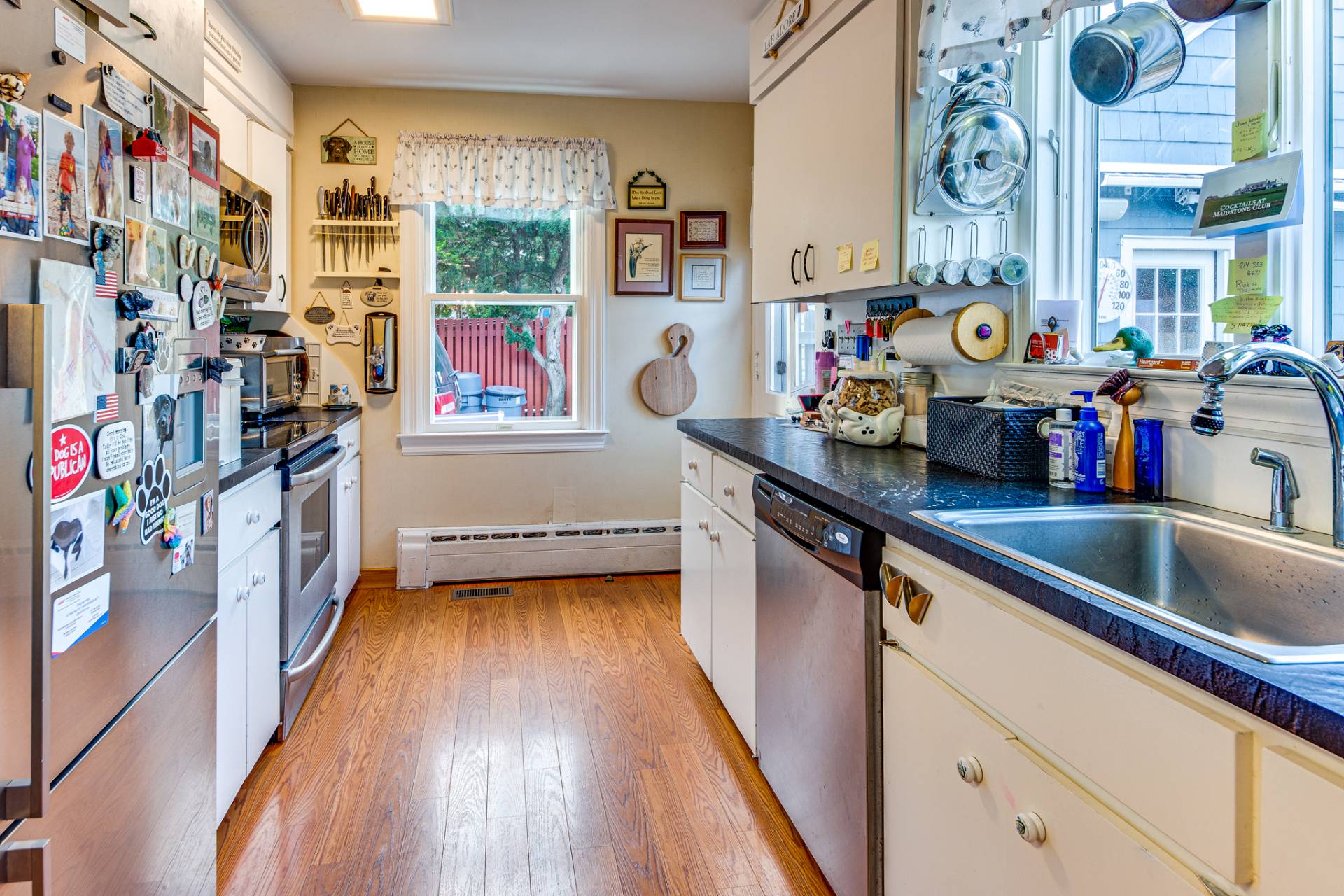 ;
;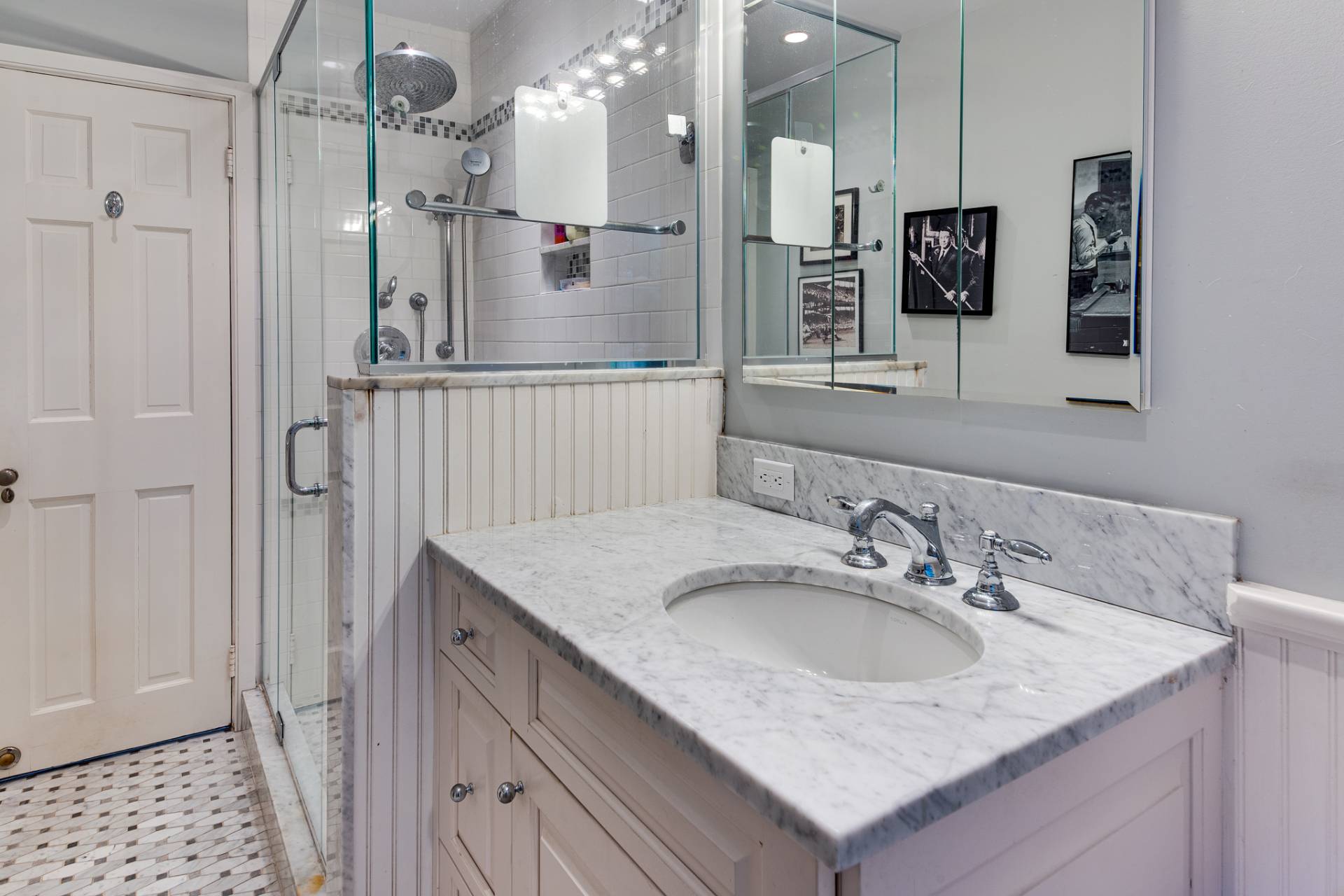 ;
;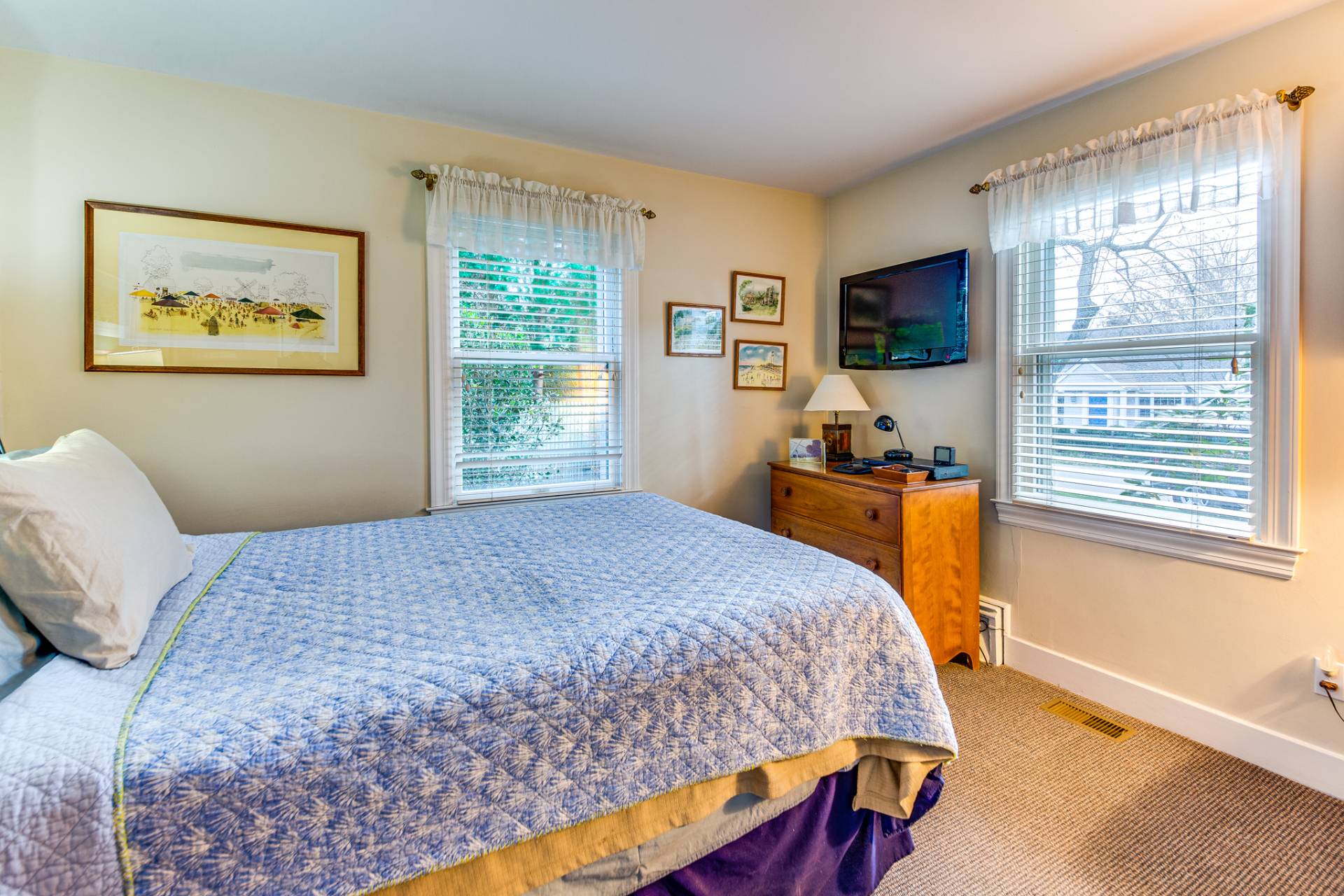 ;
;