101 Wyandanch Lane, Southampton, NY 11968
| Listing ID |
887974 |
|
|
|
| Property Type |
Residential |
|
|
|
| Township |
Southampton |
|
|
|
| Hamlet |
Village of Southampton |
|
|
|
|
| Tax ID |
0904-018.000-0002-018.003 |
|
|
|
| FEMA Flood Map |
fema.gov/portal |
|
|
|
| Year Built |
2006 |
|
|
|
| |
|
|
|
|
|
SOUTHAMPTON VILLAGE EXTRAORDINARY CLASSICALLY ELEGANT VILLA
In the heart of the Southampton Village Estate Section, on a quiet lane with the ocean beach a short distance, this elegant home stands out from the rest. Featuring an expansive first-floor master bedroom suite with two separate bathrooms, large closets, a sitting room with French doors to a small private courtyard as well as an adjacent library. The first floor also provides double-height, sun-filled living spaces together with multiple French doors opening to an extensive stone terrace with both covered and open areas and a wonderful, landscaped yard with mature specimen trees and gardens. A hallway from the foyer passes a formal dining room, off which is a butler's pantry with marble countertops, wine cooler, sink, ice maker, dishwasher and refrigerator. The kitchen lies at the end of the hall and includes marble countertops, an island with sink and storage below, a breakfast area, and stainless steel appliances - Viking Professional range, Viking wall oven, microwave and warming drawer, Sub-Zero refrigerator. A brick-floored room at the end of the hall opens to a small stone patio with barbecue. Stairs ascend from the foyer in two directions. One leads to a central sitting room shared by two en-suite bedrooms, one on either side. Stairs from the other side of the foyer lead to a spacious room currently used as an office and an adjacent bedroom and a full bath with marble vanity and tub/shower with overhead and handheld sprays. The full lower level currently hosts a large wine room and a playroom, and could be finished for additional living space. Set amid beautiful landscaping surrounding a heated gunite pool, with tall trees, crape myrtles, hydrangeas, roses and broad lawns, this magnificent home is a wonderful expression of elegance.
|
- 5 Total Bedrooms
- 5 Full Baths
- 2 Half Baths
- 5451 SF
- 1.36 Acres
- Built in 2006
- 2 Stories
- Available 5/20/2022
- Custom Style
- Full Basement
- Lower Level: Partly Finished
- Eat-In Kitchen
- Oven/Range
- Refrigerator
- Dishwasher
- Dryer
- Stainless Steel
- Entry Foyer
- Living Room
- Dining Room
- Primary Bedroom
- en Suite Bathroom
- Library
- Kitchen
- Laundry
- First Floor Primary Bedroom
- First Floor Bathroom
- 2 Fireplaces
- Alarm System
- Fire Sprinklers
- Hydro Forced Air
- Natural Gas Fuel
- Central A/C
- Masonry - Stucco Construction
- Stucco Siding
- Metal Roof
- Attached Garage
- 2 Garage Spaces
- Municipal Water
- Private Septic
- Pool: Gunite, Heated
- Patio
- South of the Highway
- Sold on 8/29/2022
- Sold for $11,800,000
- Buyer's Agent: Mark Greenwald
- Company: Saunders & Associates
Listing data is deemed reliable but is NOT guaranteed accurate.
|


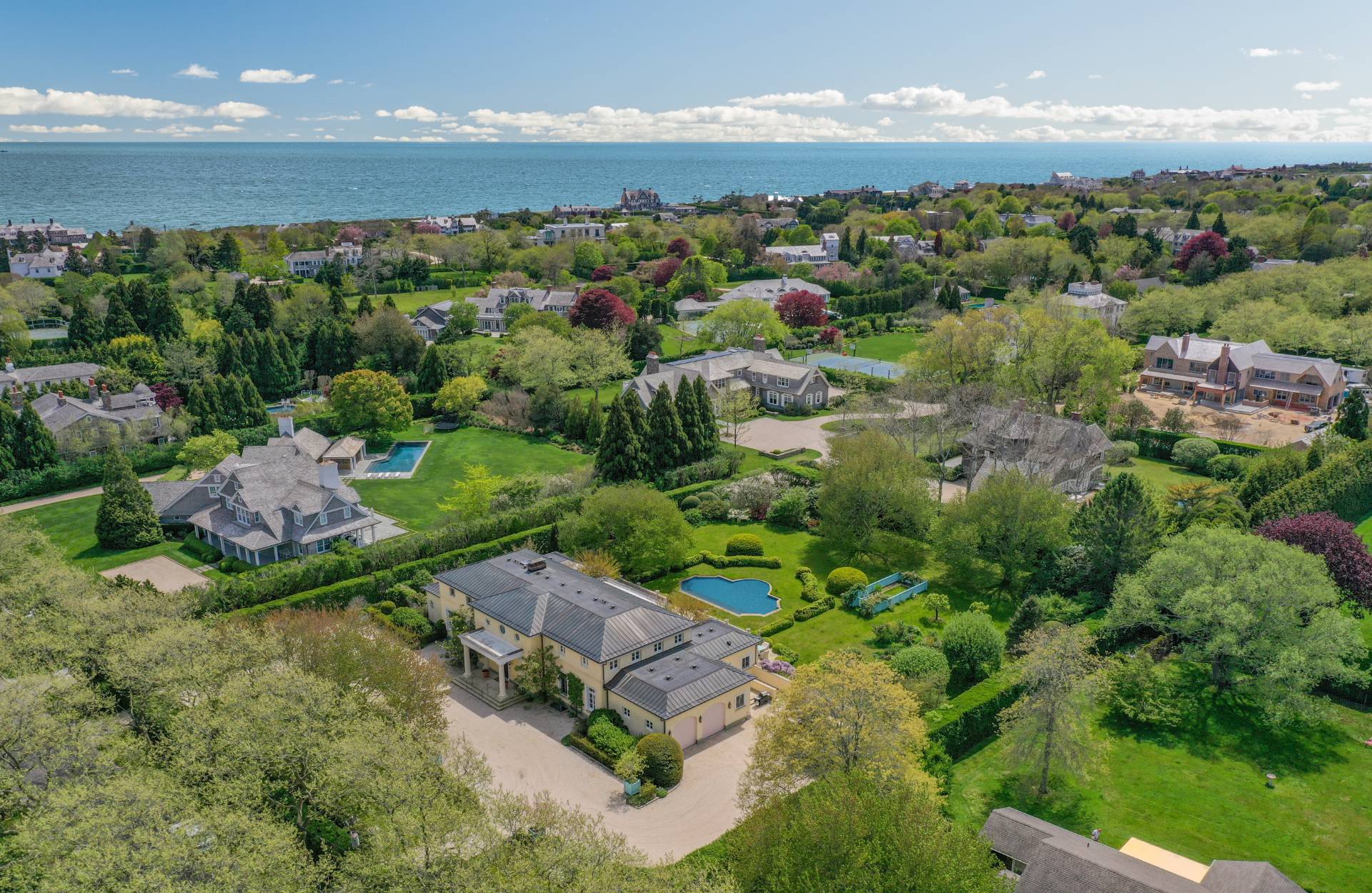

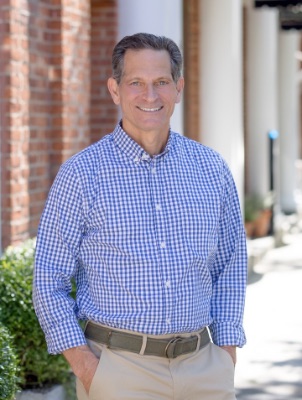

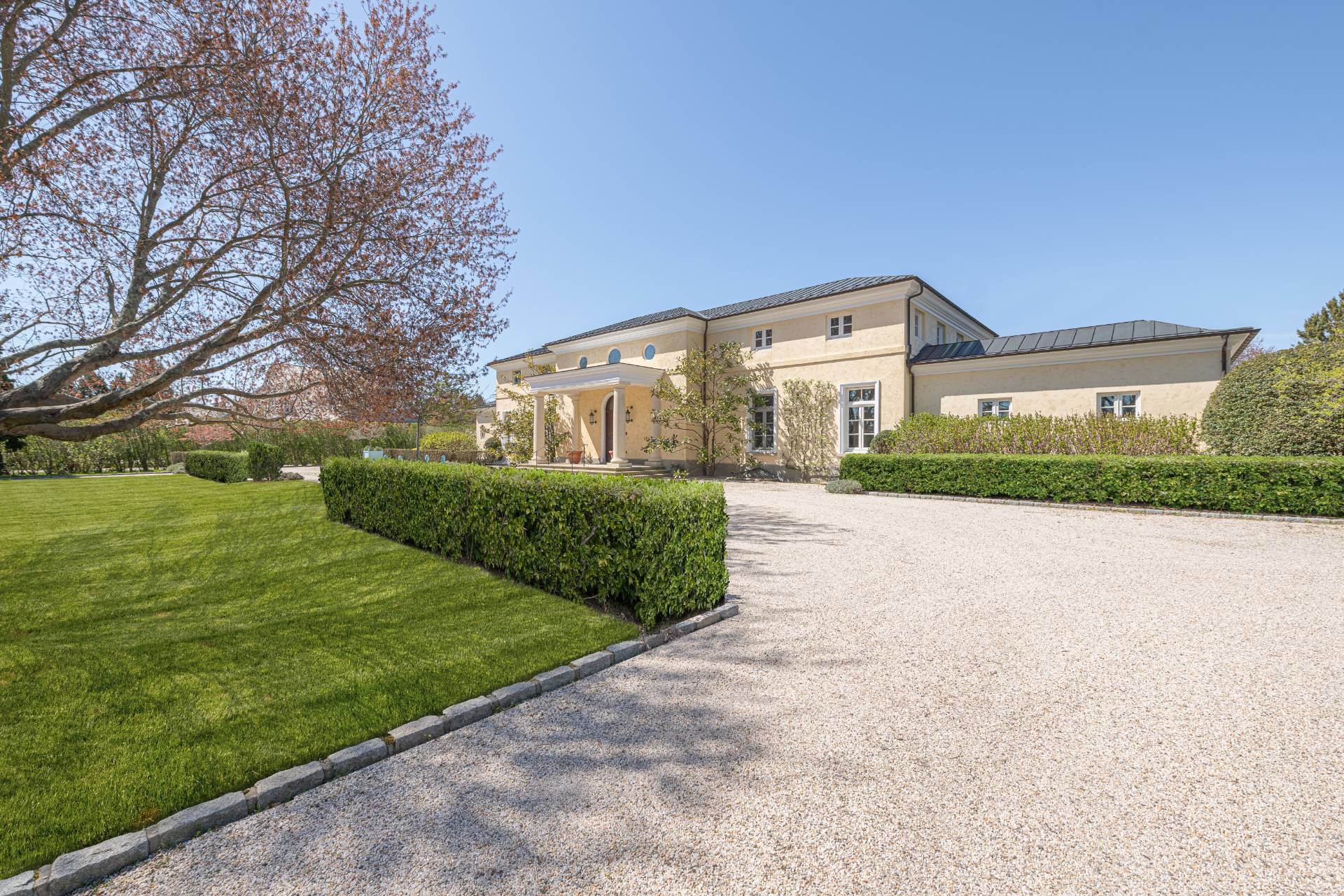 ;
;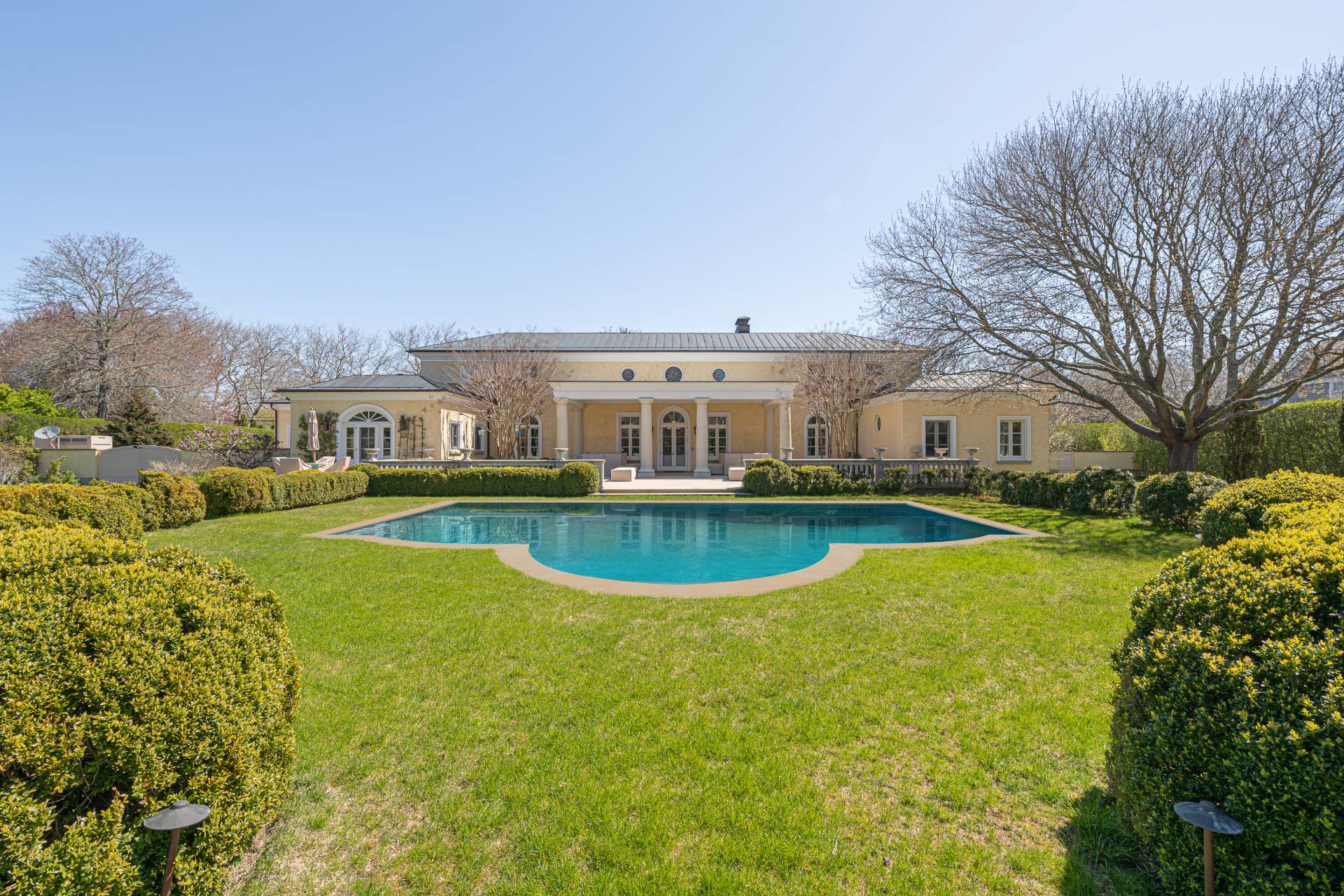 ;
;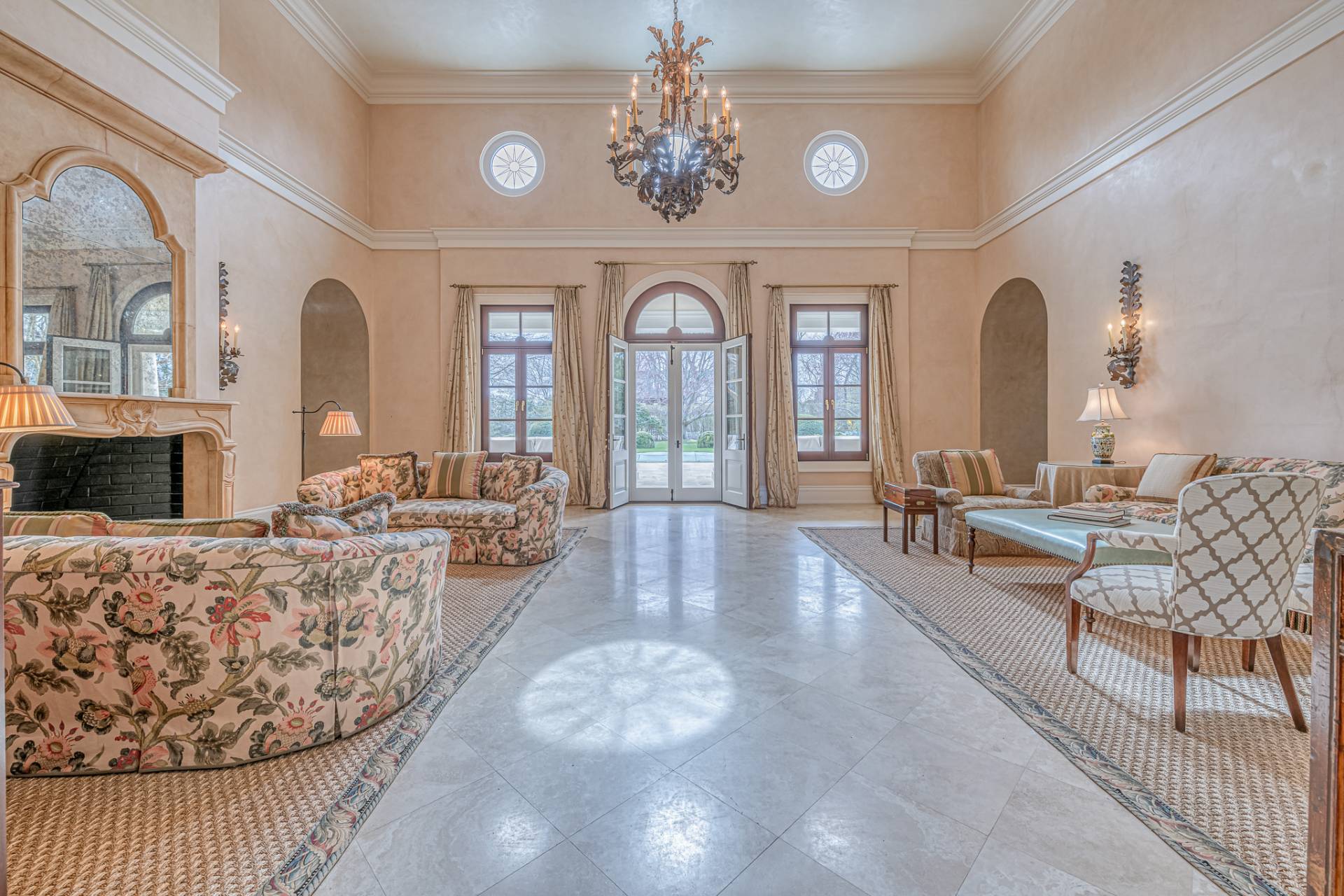 ;
;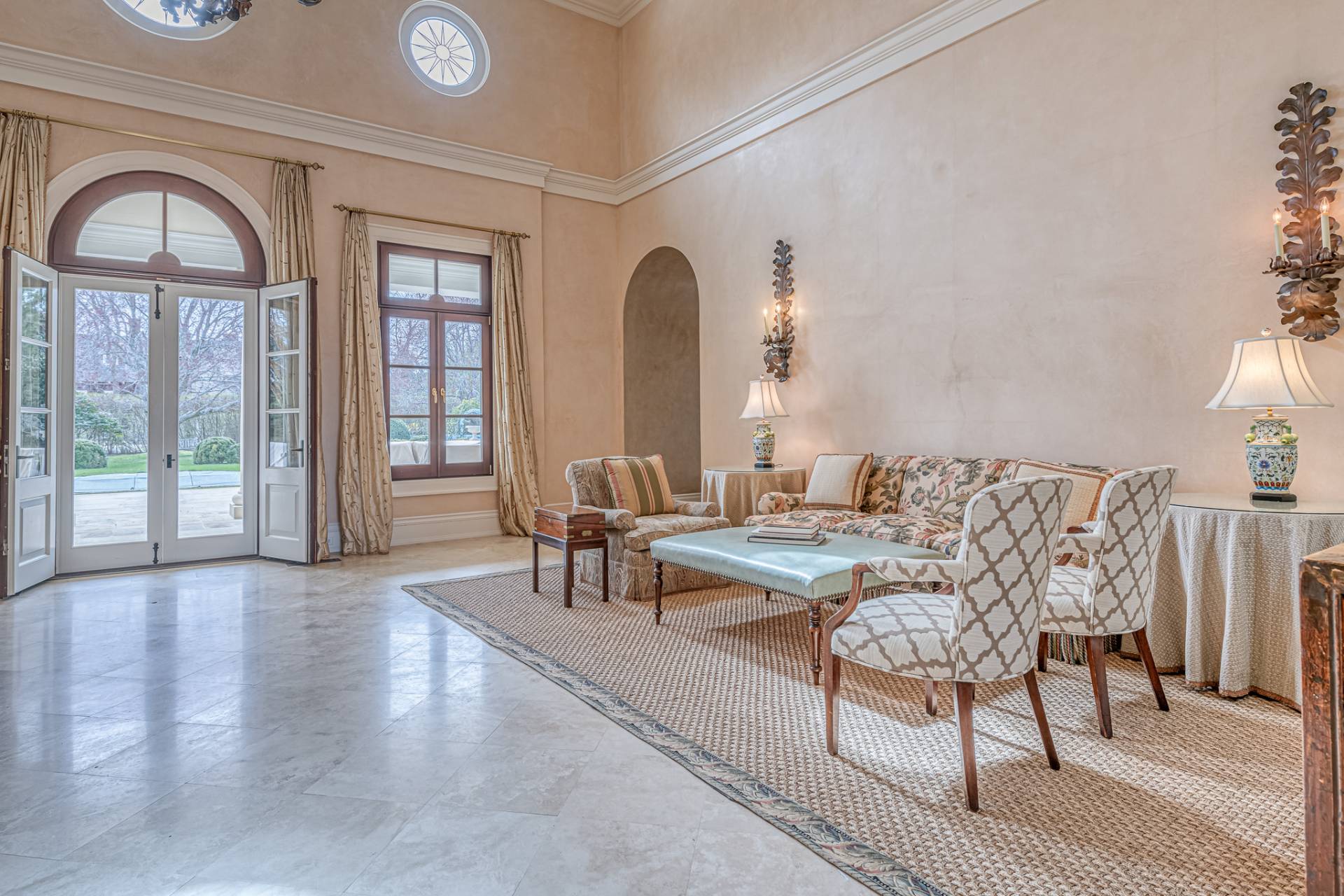 ;
;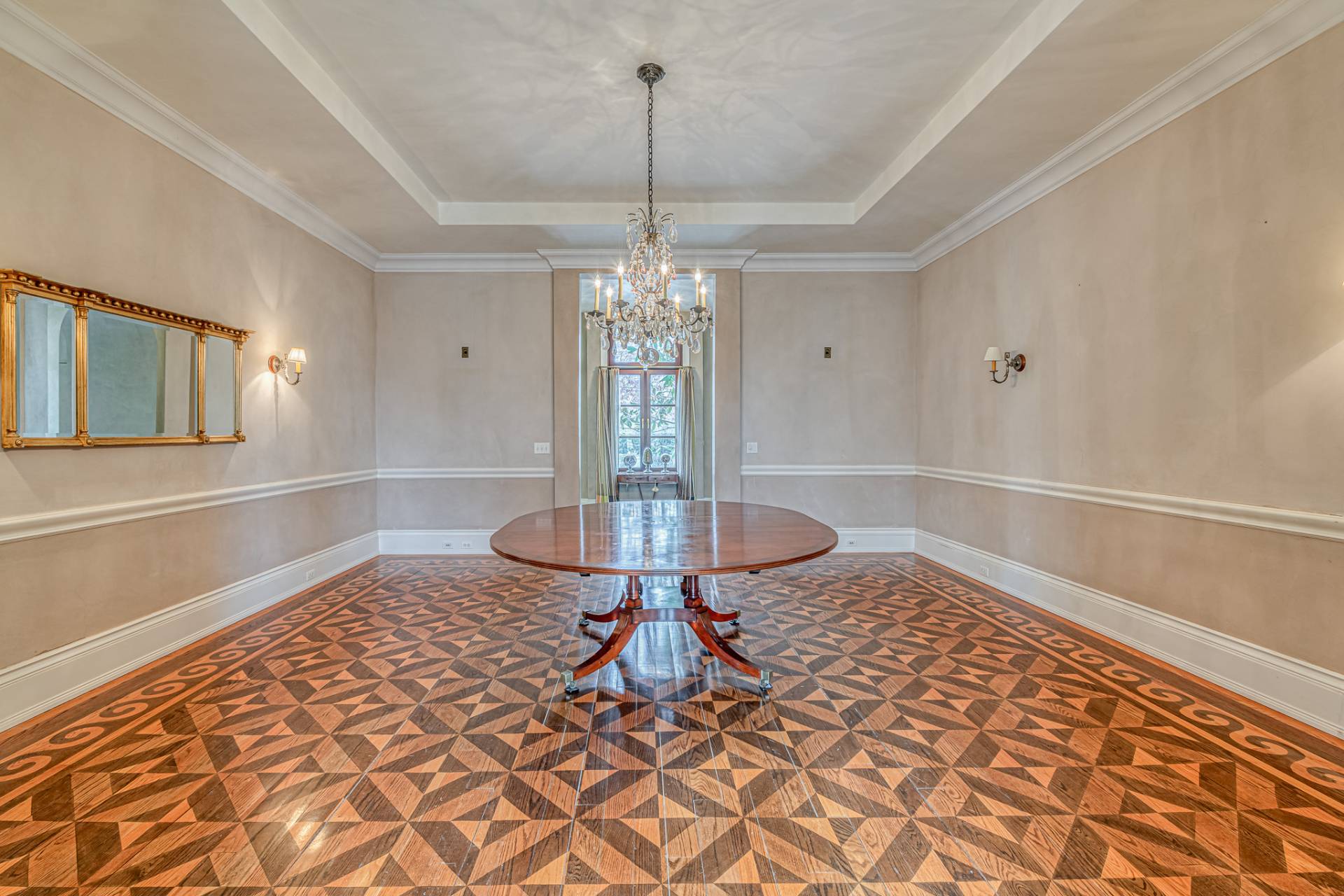 ;
;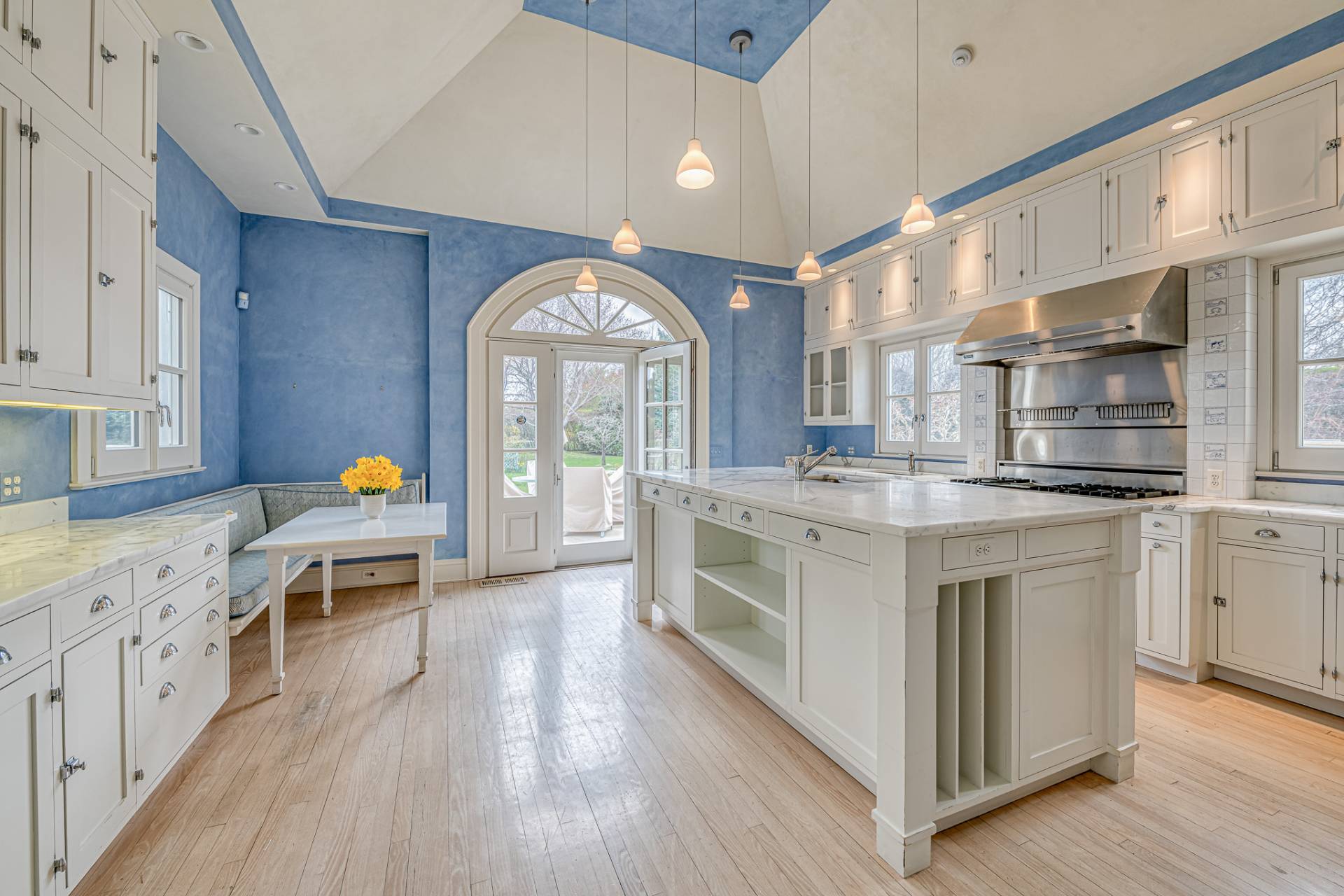 ;
;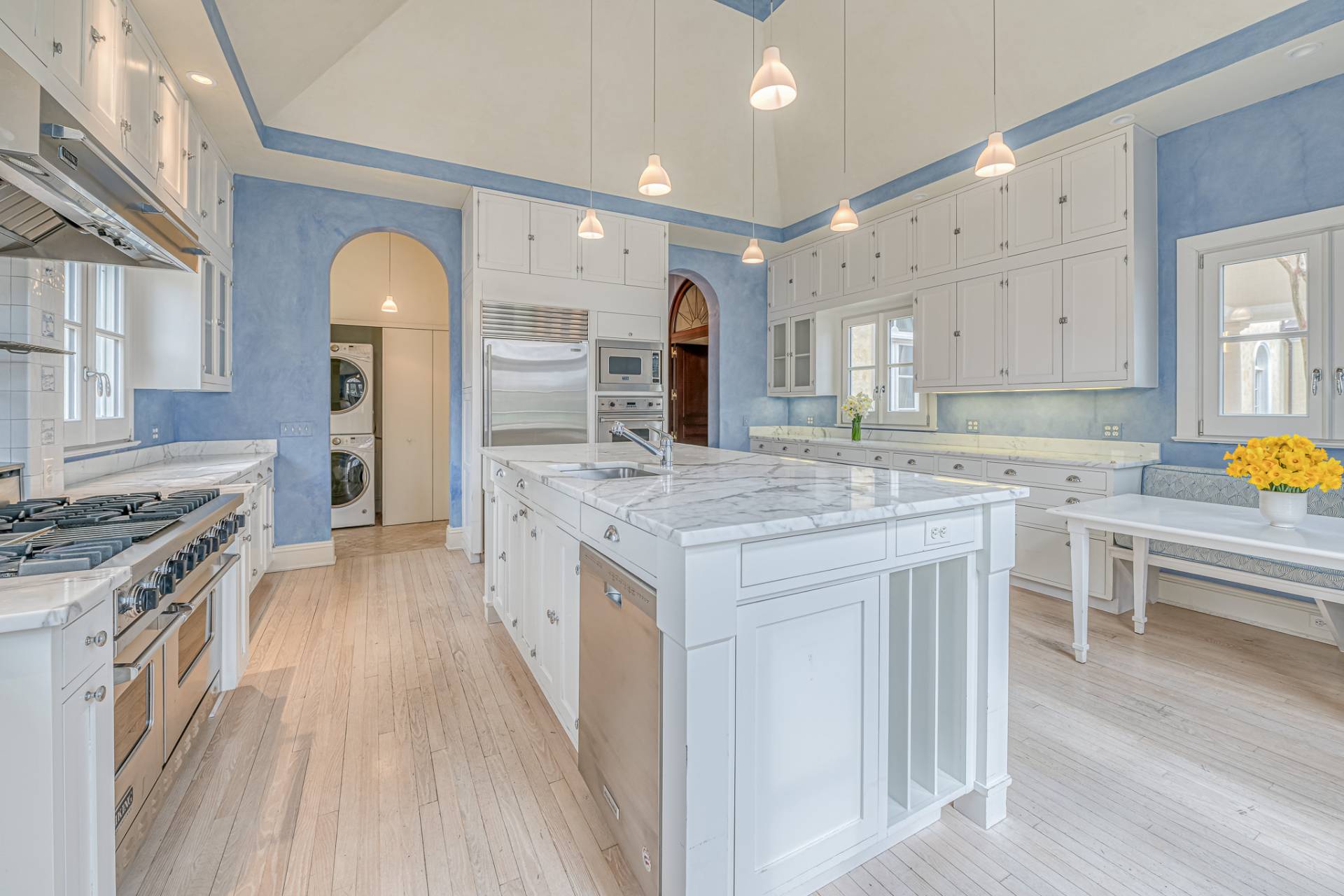 ;
;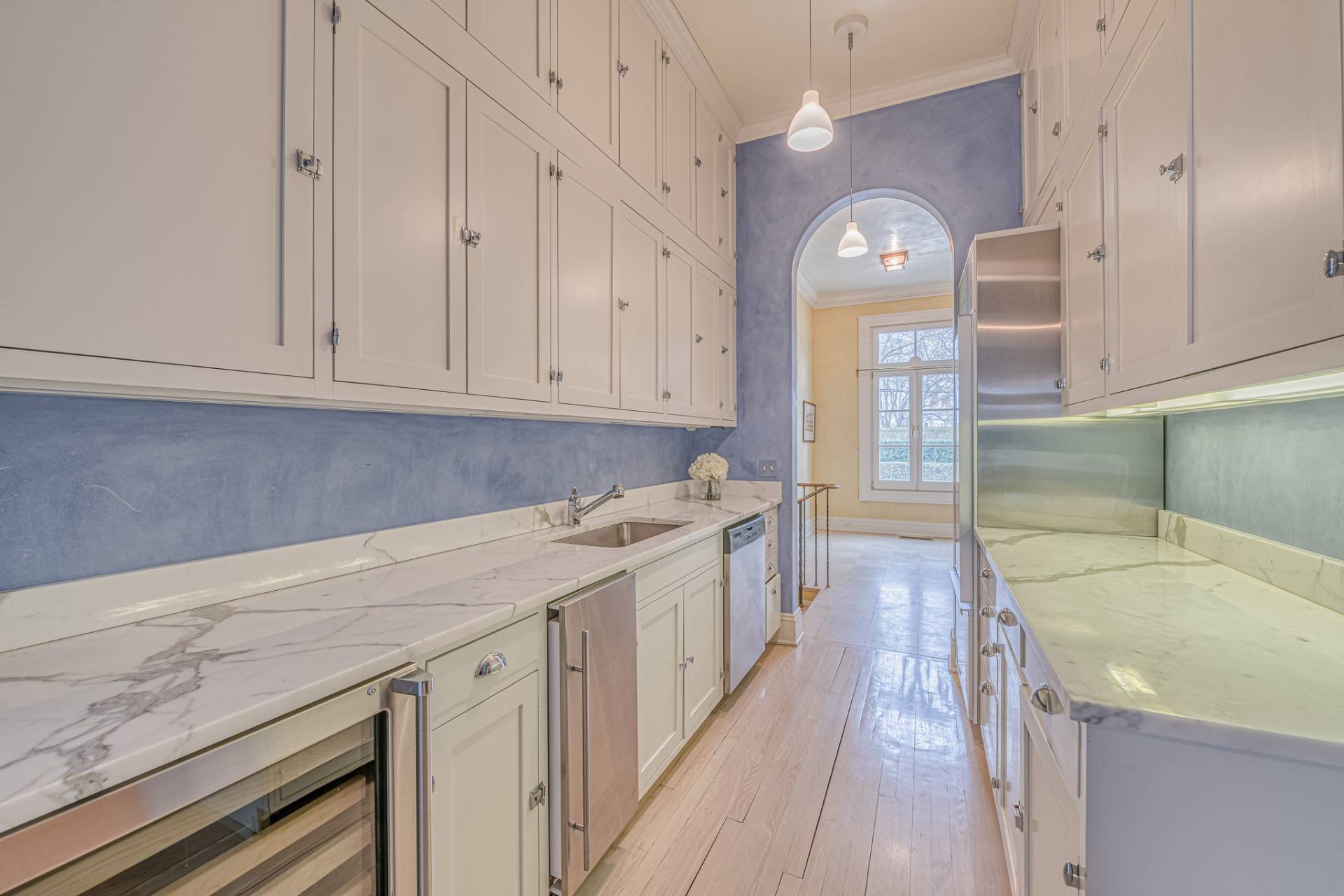 ;
;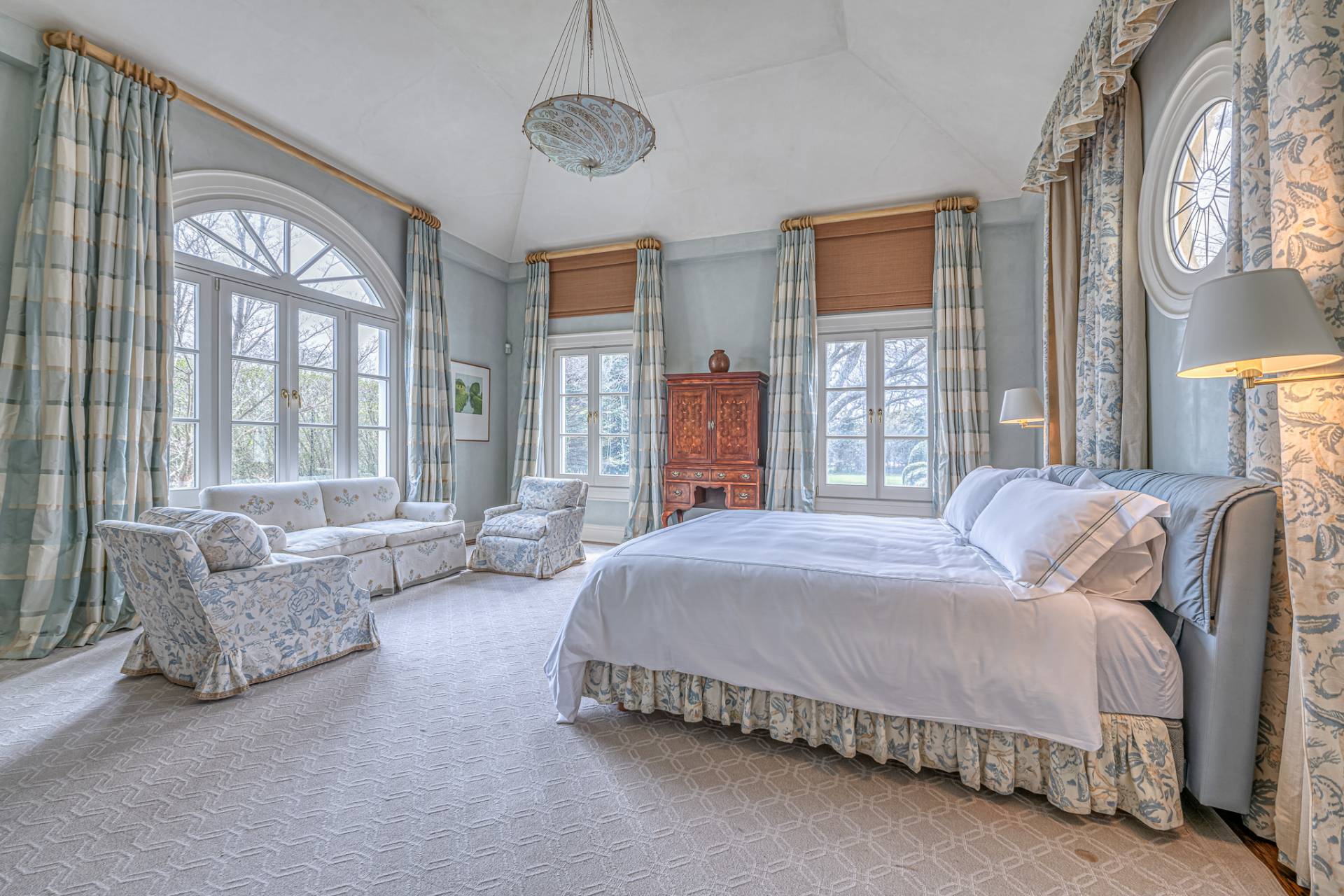 ;
;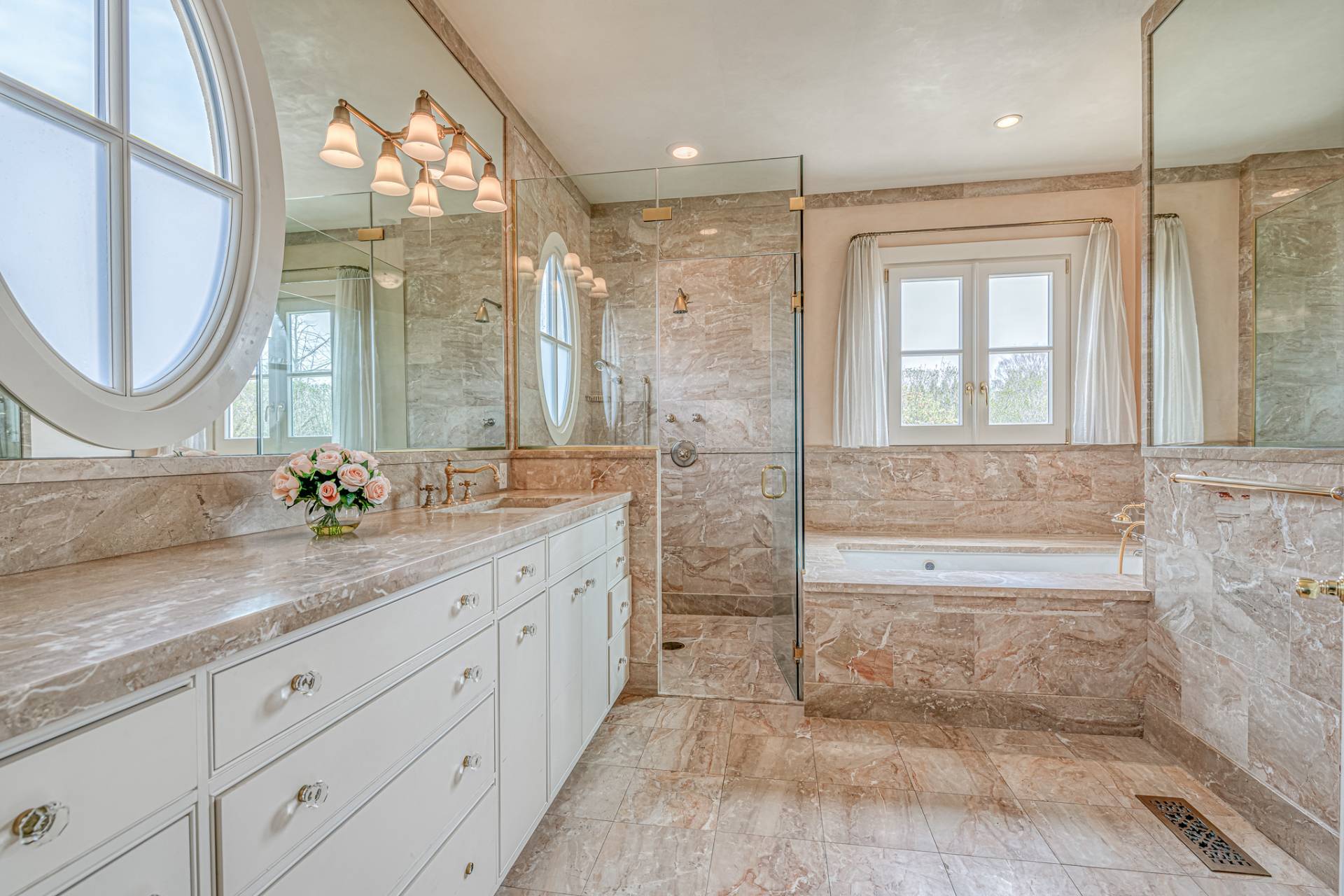 ;
;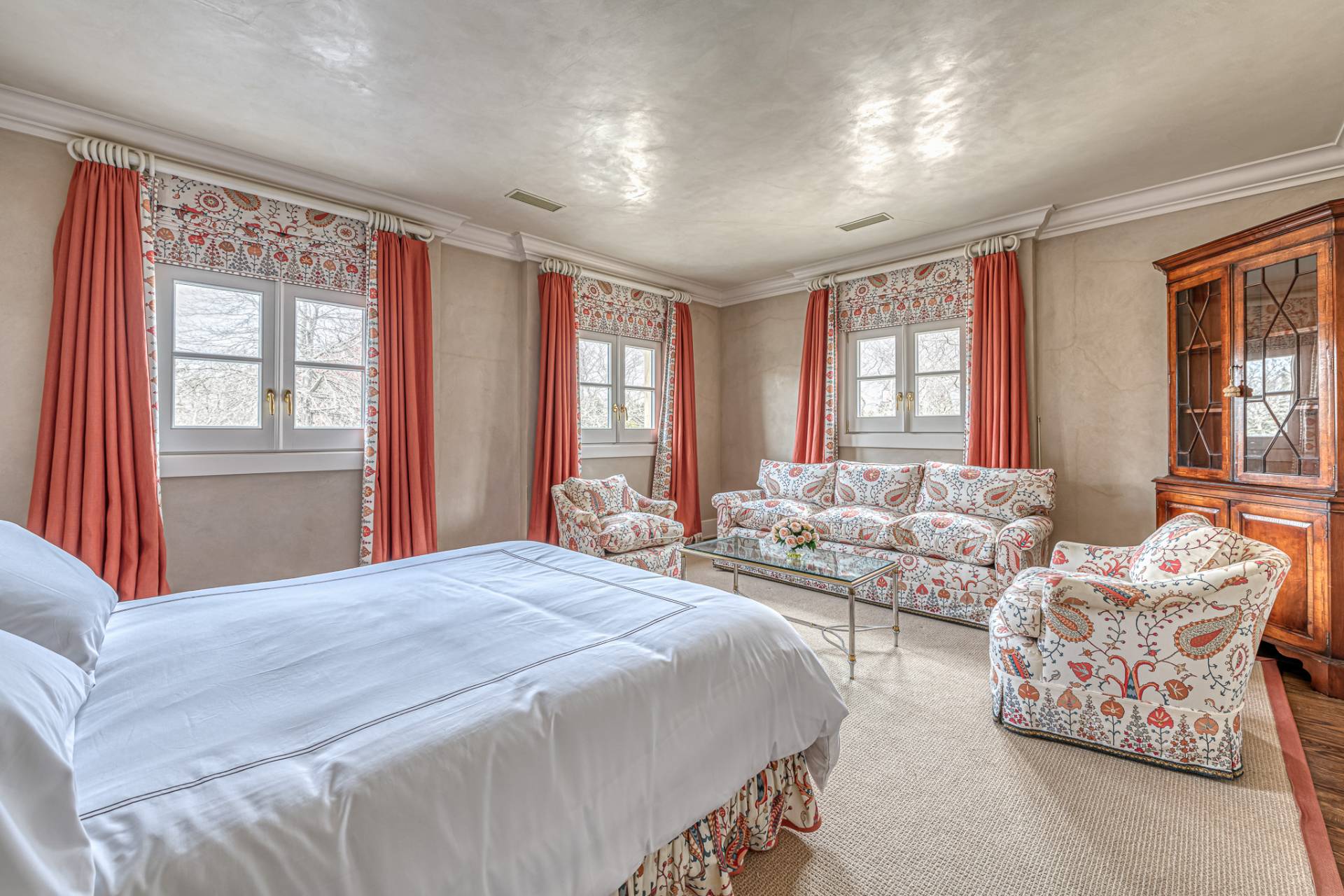 ;
;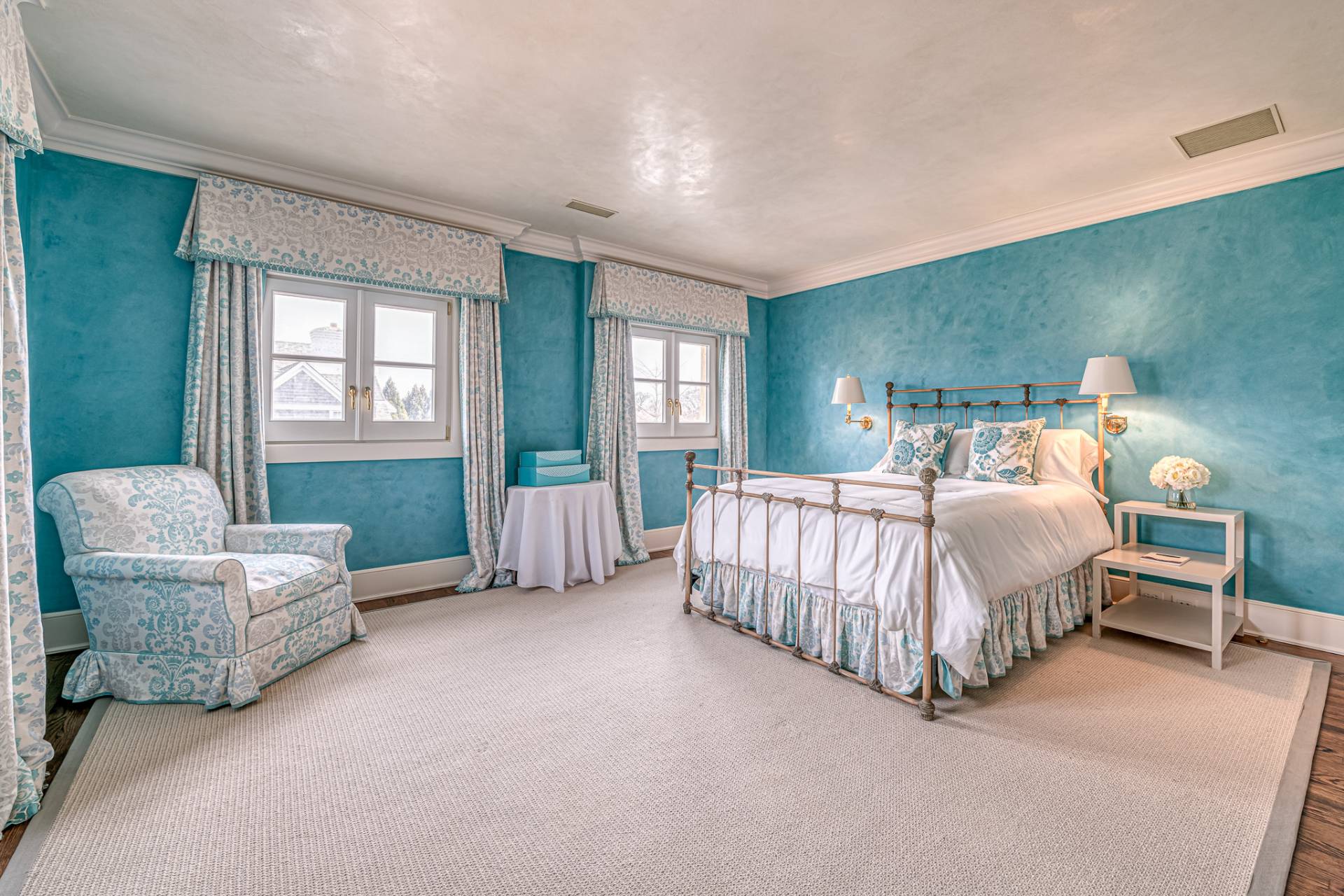 ;
;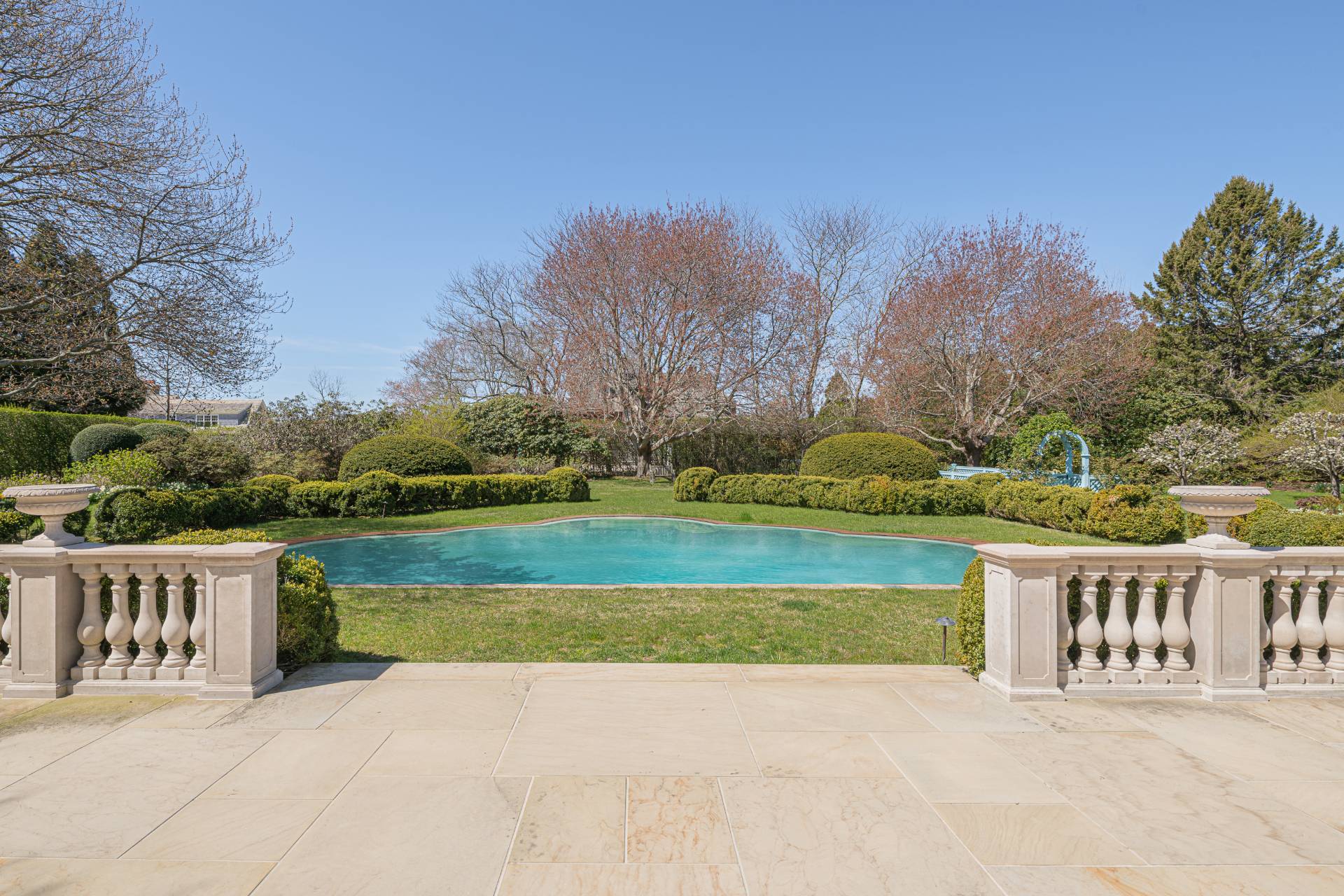 ;
;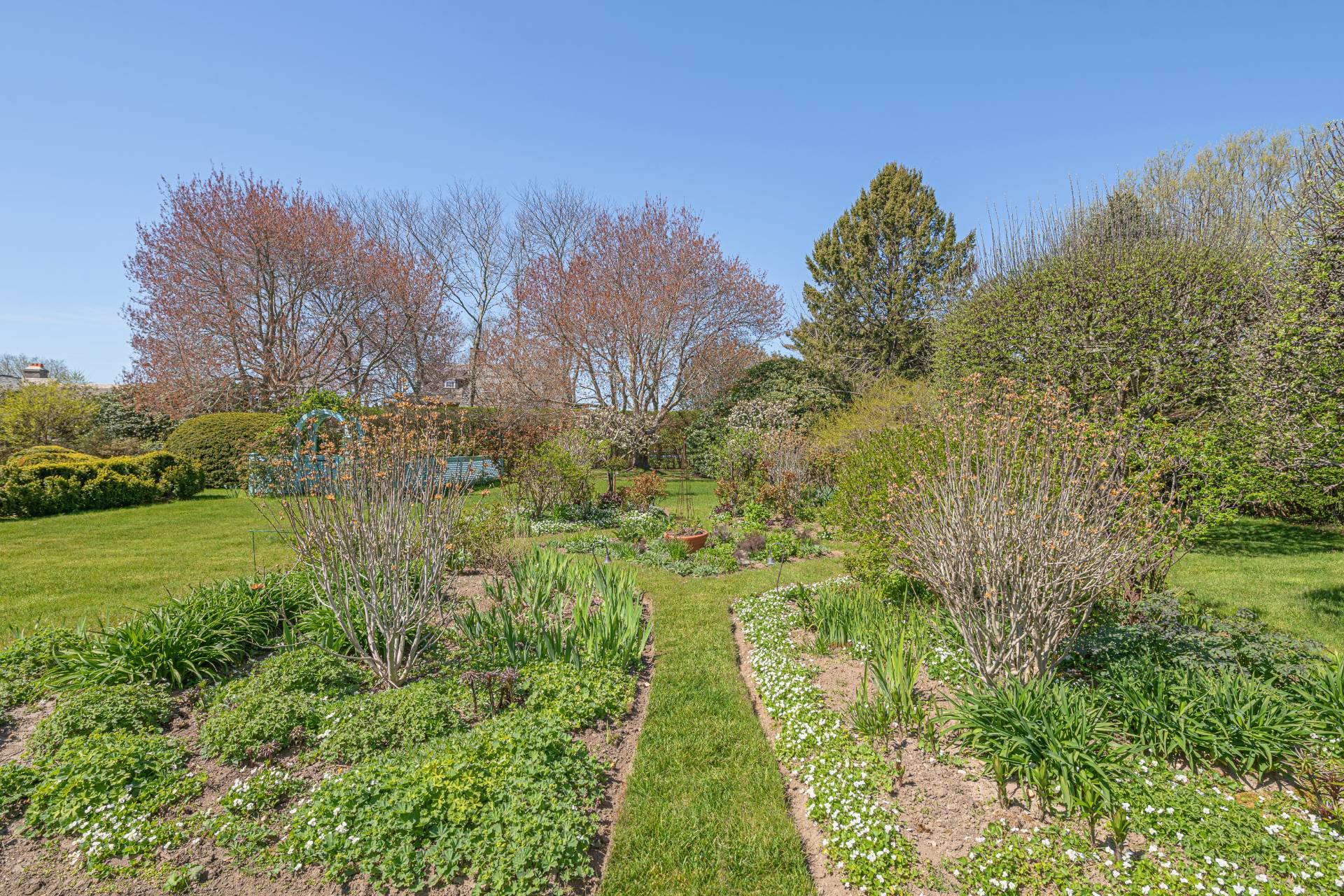 ;
;