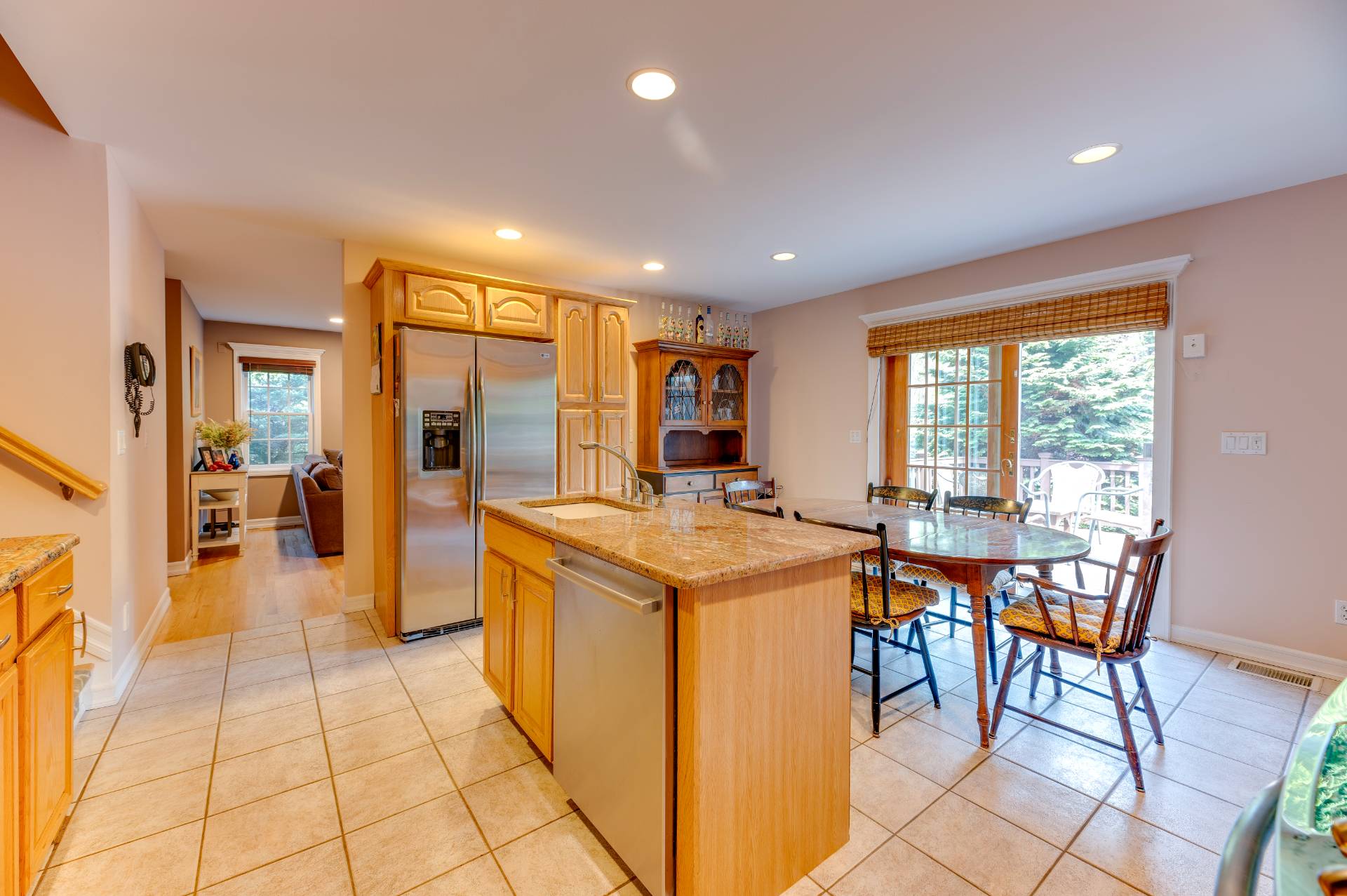35 Windwood Court, Westhampton, NY 11977
| Listing ID |
890670 |
|
|
|
| Property Type |
Residential |
|
|
|
| Township |
Southampton |
|
|
|
| Hamlet |
Westhampton |
|
|
|
|
| Total Tax |
$8,370 |
|
|
|
| Tax ID |
0900-369.000-0002-027.007 |
|
|
|
| FEMA Flood Map |
fema.gov/portal |
|
|
|
| Year Built |
2010 |
|
|
|
|
Gated Property on Park-like Setting
This special 1 acre "compound" is located on a desirable street in Westhampton. South of Montauk Highway, this gated home is comprised of 4 bedrooms and 3.5 baths. Located in the east wing of the home is the Principal Suite with an oversized renovated bathroom - large shower with rain head, dressing table, and double vanity sink. There are two additional 1st floor bedrooms, a shared bath with tub. The balance of the first floor has a statement living room with a centerpiece stonework fireplace and soaring cathedral ceiling. Adjacent to this is the formal dining room with French doors which can easily accommodate seating for 10+. The west wing of the home has a large, while intimate, den - a perfect place to recharge. Centrally located in the home is the eat-in kitchen with well-thought-out design, counter and work-flow space. This kitchen opens out onto an oversized deck perfect for mealtime and seasonal entertaining while overlooking the sun-soaked 20x40 heated pool. The second floor has the 4th en-suite bedroom and a spacious office/den combo with built-in shelving. Additional potential living space exists in the massive attic space and a full unfinished lower level with Bilco access. The potential of approximately +/-2k additional sq. ft. exists. World class beach rights, village amenities, access to one of NY's premier public schools and low taxes are some of the many extras.
|
- 4 Total Bedrooms
- 3 Full Baths
- 1 Half Bath
- 3227 SF
- 1.00 Acres
- Built in 2010
- Full Basement
- Eat-In Kitchen
- Hardwood Flooring
- Entry Foyer
- Dining Room
- Den/Office
- Primary Bedroom
- First Floor Primary Bedroom
- First Floor Bathroom
- 1 Fireplace
- Forced Air
- 2 Heat/AC Zones
- Oil Fuel
- Central A/C
- Cedar Shake Siding
- Attached Garage
- 2 Garage Spaces
- Municipal Water
- Private Septic
- Pool: In Ground
- Deck
- Patio
- Fence
- South of the Highway
- Sold on 9/08/2022
- Sold for $1,650,000
- Buyer's Agent: Ron Scala
- Company: Scala Properties
Listing data is deemed reliable but is NOT guaranteed accurate.
|





 ;
; ;
; ;
; ;
; ;
; ;
; ;
; ;
; ;
; ;
; ;
; ;
; ;
; ;
; ;
; ;
; ;
; ;
; ;
; ;
; ;
;