27 Alden Lane, Quiogue, NY 11978
| Listing ID |
896765 |
|
|
|
| Property Type |
Residential |
|
|
|
| Township |
Southampton |
|
|
|
| Hamlet |
Quiogue |
|
|
|
|
| Total Tax |
$70,000 |
|
|
|
| Tax ID |
0900-378.000-0001-012.003 |
|
|
|
| FEMA Flood Map |
fema.gov/portal |
|
|
|
| Year Built |
1920 |
|
|
|
|
Incomparable Waterfront Compound in Quiogue
Welcome to "Alden House", an elegant and historic waterfront compound sited on 5.8 sumptuous acres in the hamlet of Quiogue. Secluded, yet very close to village shops and ocean beaches this south-of-the-highway compound features a gracious manor house in the classic arts and crafts style with generously proportioned rooms and gathering spaces including stunning architectural elements throughout. The gorgeous 10-bedroom, 10.5 bathroom main house boasts grand entertaining and living spaces, multiple fireplaces, a chef's kitchen, a formal dining room and multiple sitting rooms. There are two charming guest houses (a 4-bedroom and a 3-bedroom) and a 3-car garage. Mature trees and a large rolling lawn that leads to the open water punctuates the outside space which also includes a 20X40 Gunite pool, pool house with kitchen and bathroom, Har-Tru tennis court, full basketball court, and a dock with multiple bulkheaded slips on Quantuck Bay. This is a remarkable one-of-a-kind waterfront compound for the generations.
|
- 17 Total Bedrooms
- 15 Full Baths
- 1 Half Bath
- 12847 SF
- 5.80 Acres
- Built in 1920
- 3 Stories
- Partial Basement
- Lower Level: Unfinished
- Eat-In Kitchen
- Oven/Range
- Refrigerator
- Dishwasher
- Hardwood Flooring
- Entry Foyer
- Living Room
- Dining Room
- Family Room
- Primary Bedroom
- en Suite Bathroom
- Great Room
- Art Studio
- Private Guestroom
- First Floor Bathroom
- 6 Fireplaces
- Steam Radiators
- Oil Fuel
- Wall/Window A/C
- Detached Garage
- 3 Garage Spaces
- Municipal Water
- Pool: Gunite, Heated
- Deck
- Tennis
- Driveway
- Survey
- Trees
- Tennis Surface: Har-Tru
- Bay View
- Bay Waterfront
- South of the Highway
- Sold on 12/01/2023
- Sold for $6,275,000
- Buyer's Agent: Tim Morabito
- Company: Compass
Listing data is deemed reliable but is NOT guaranteed accurate.
|


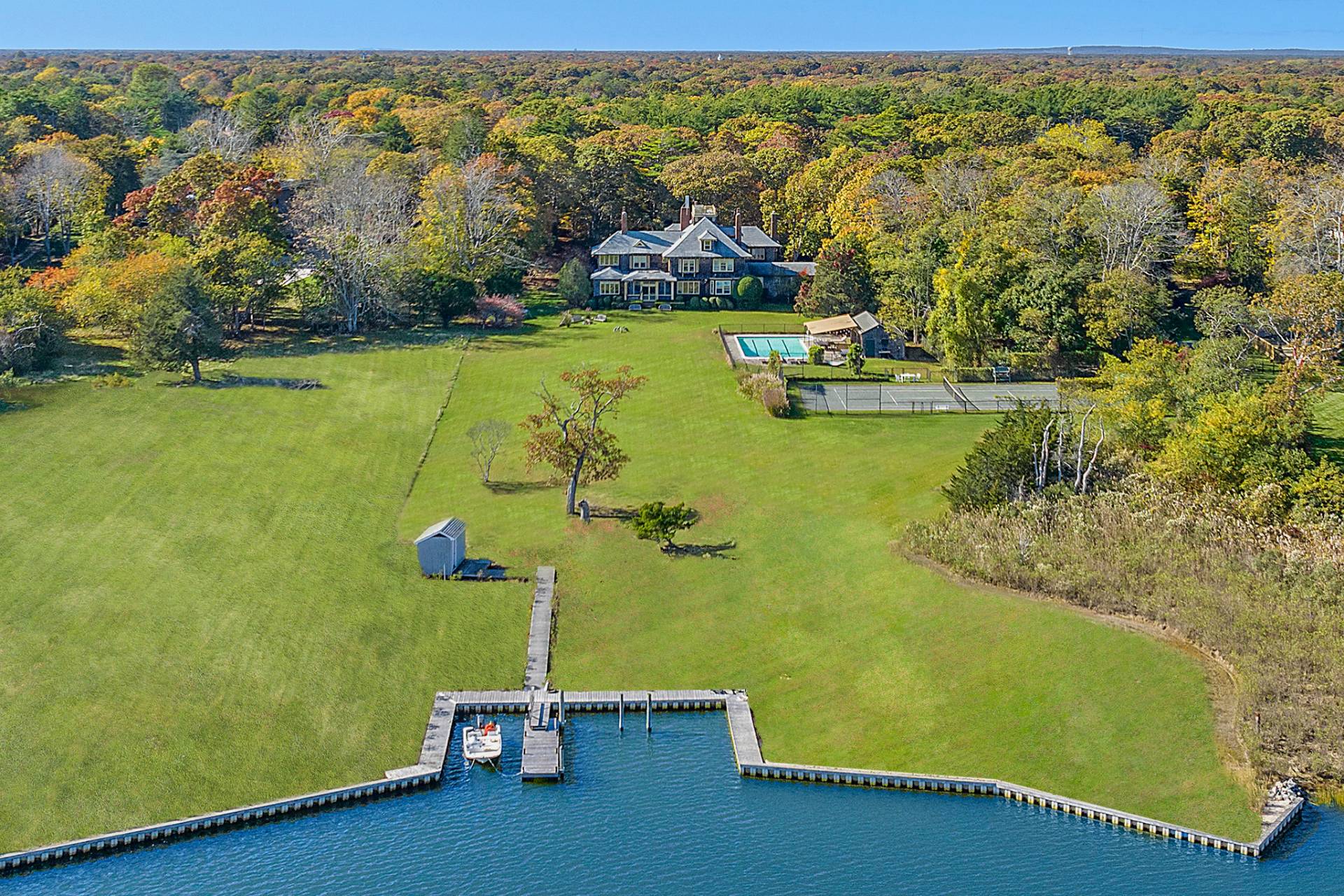


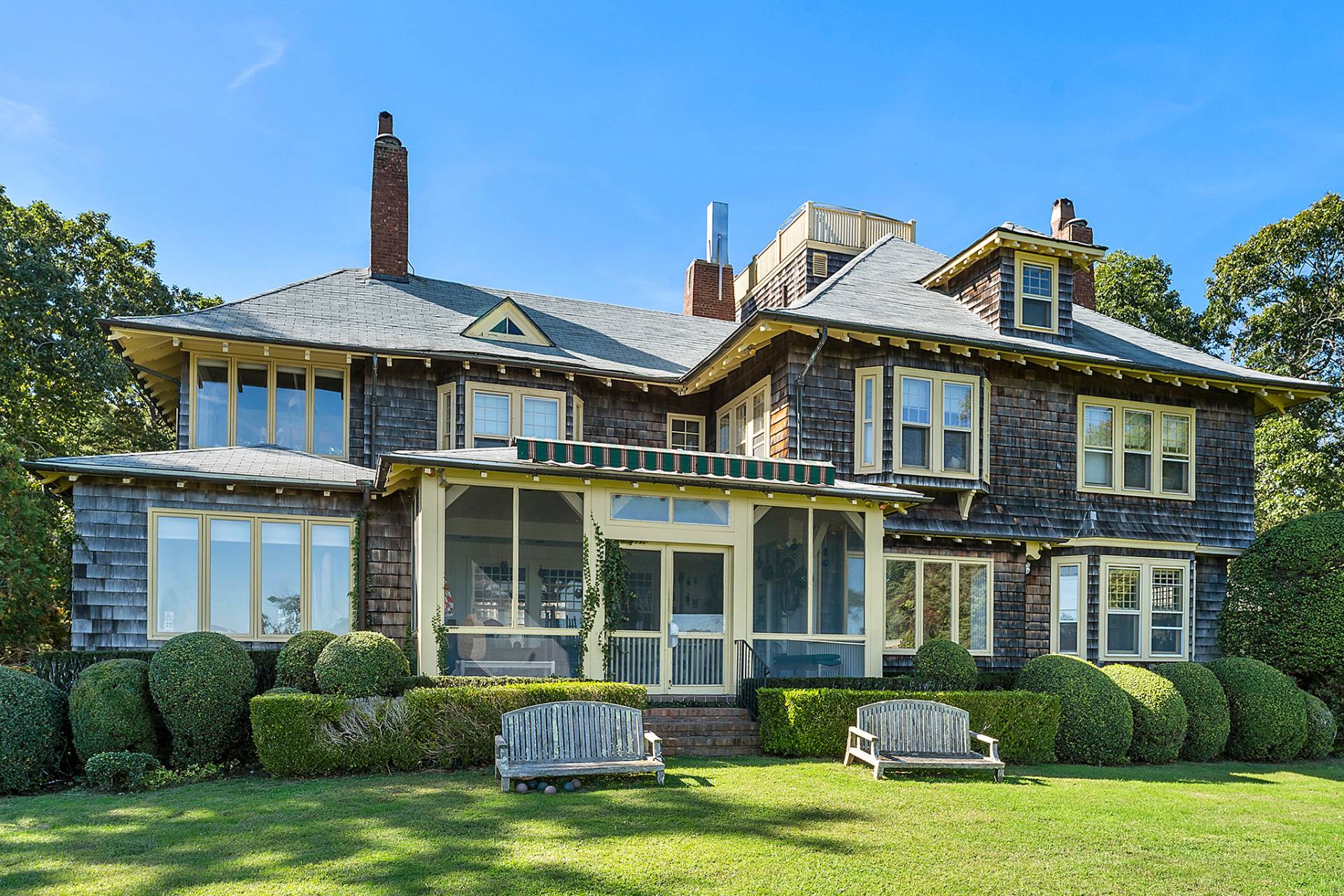 ;
;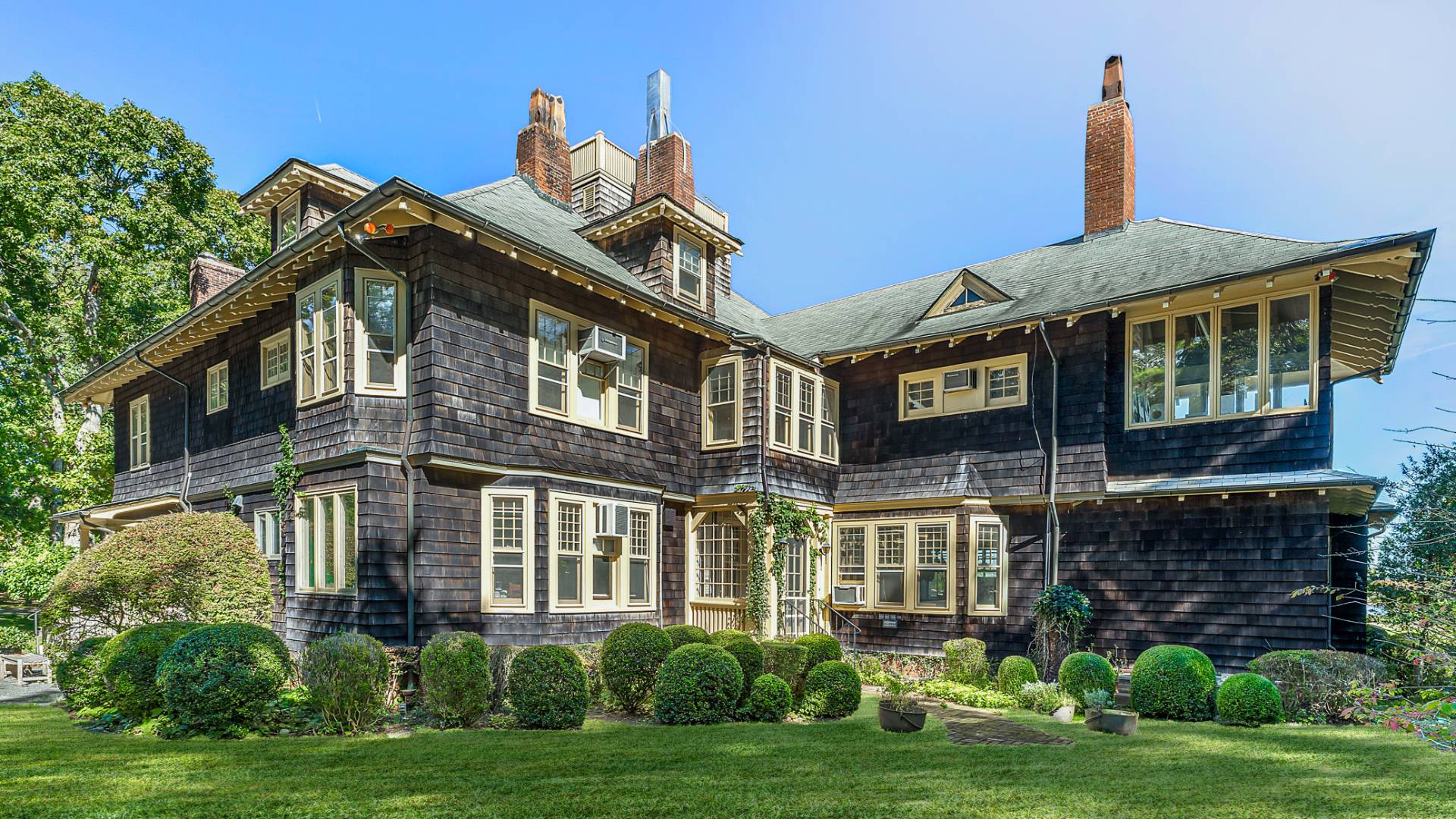 ;
;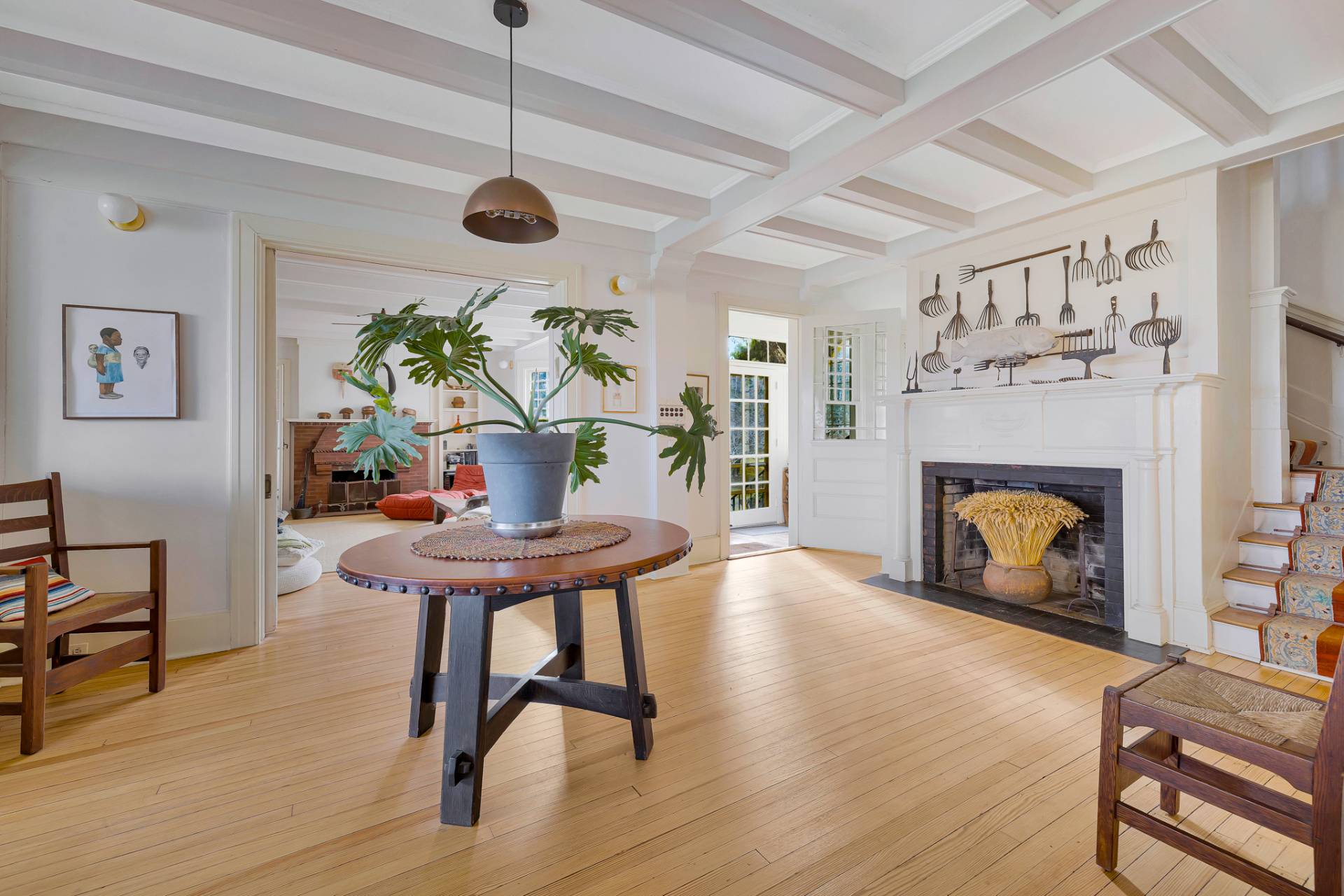 ;
;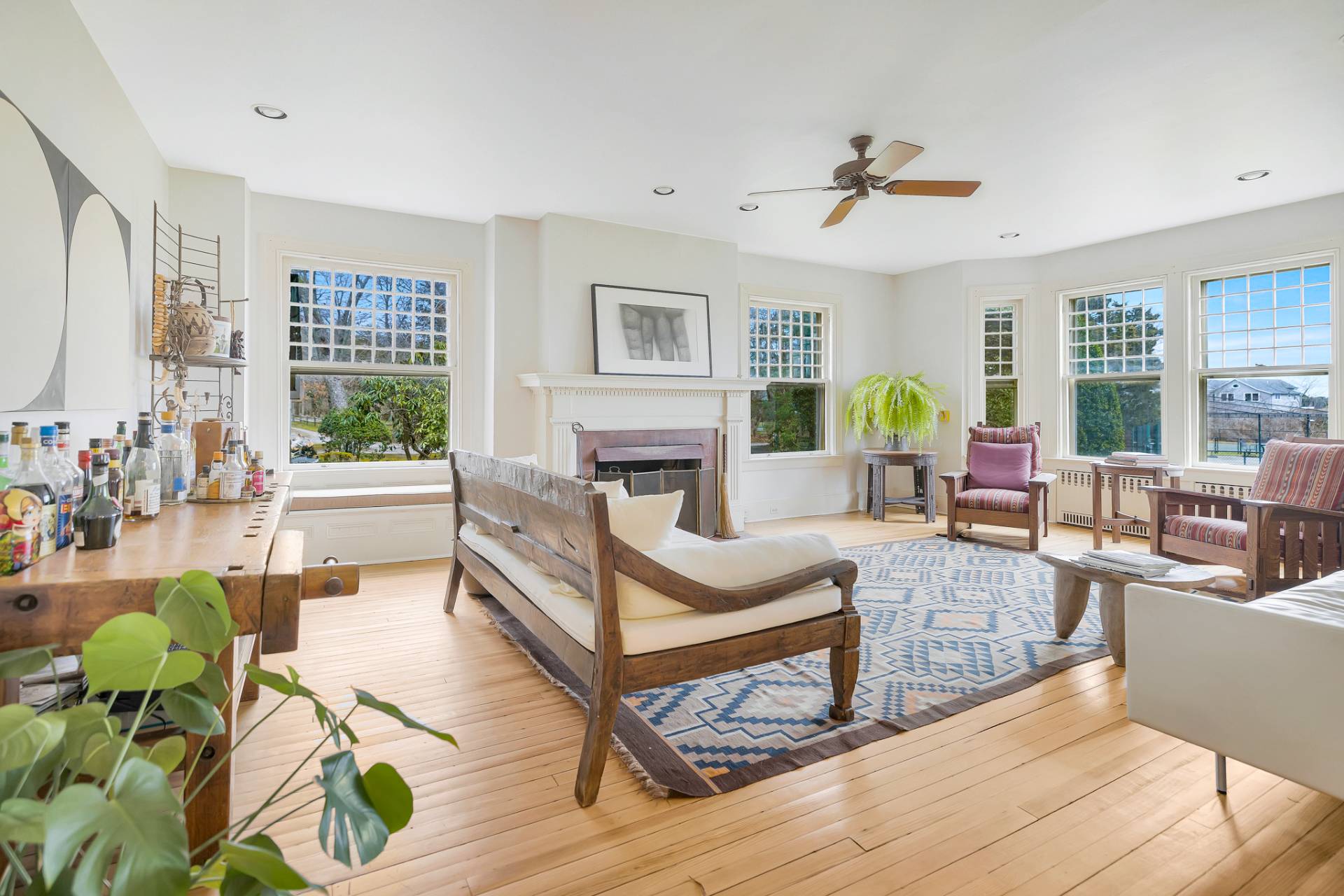 ;
;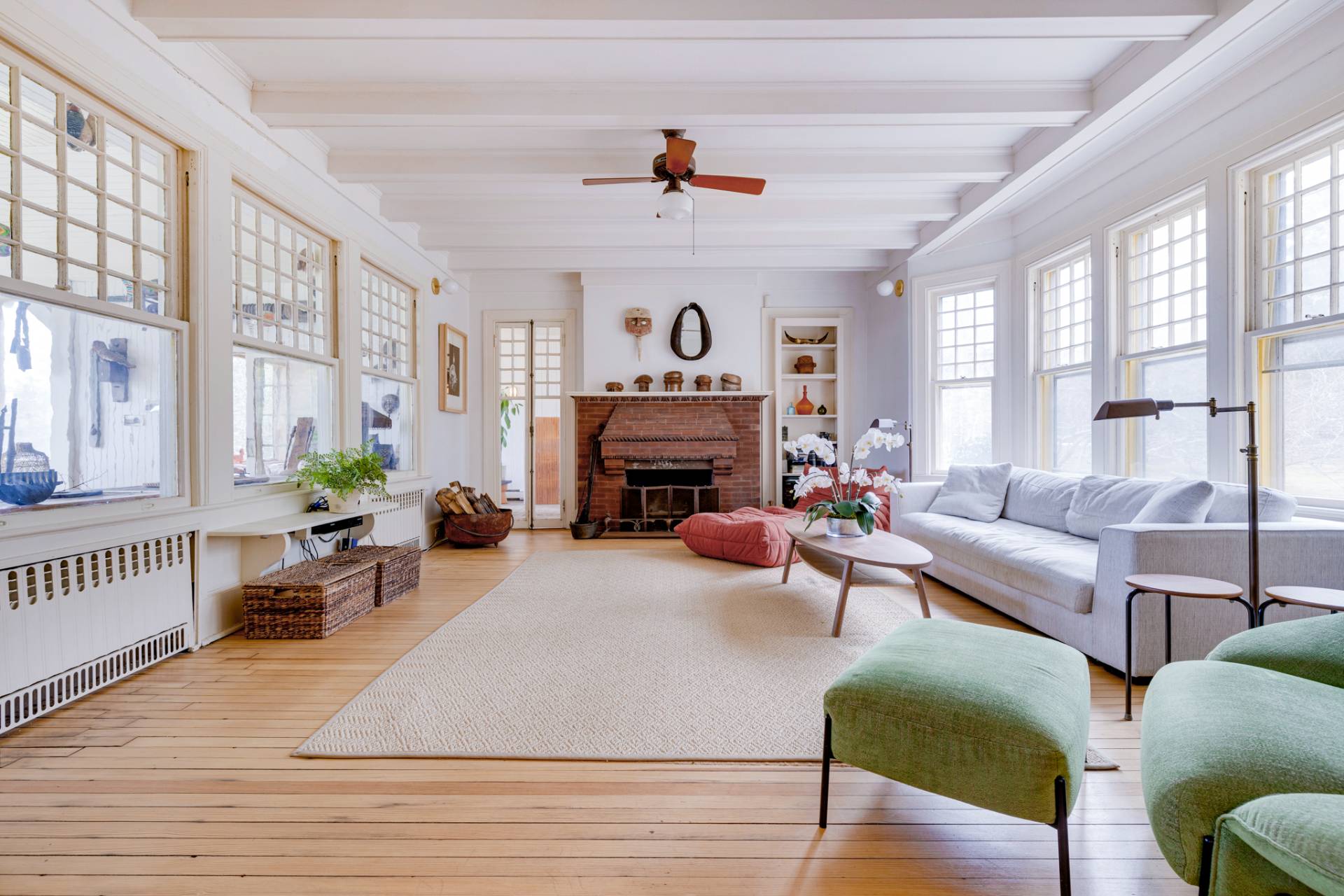 ;
;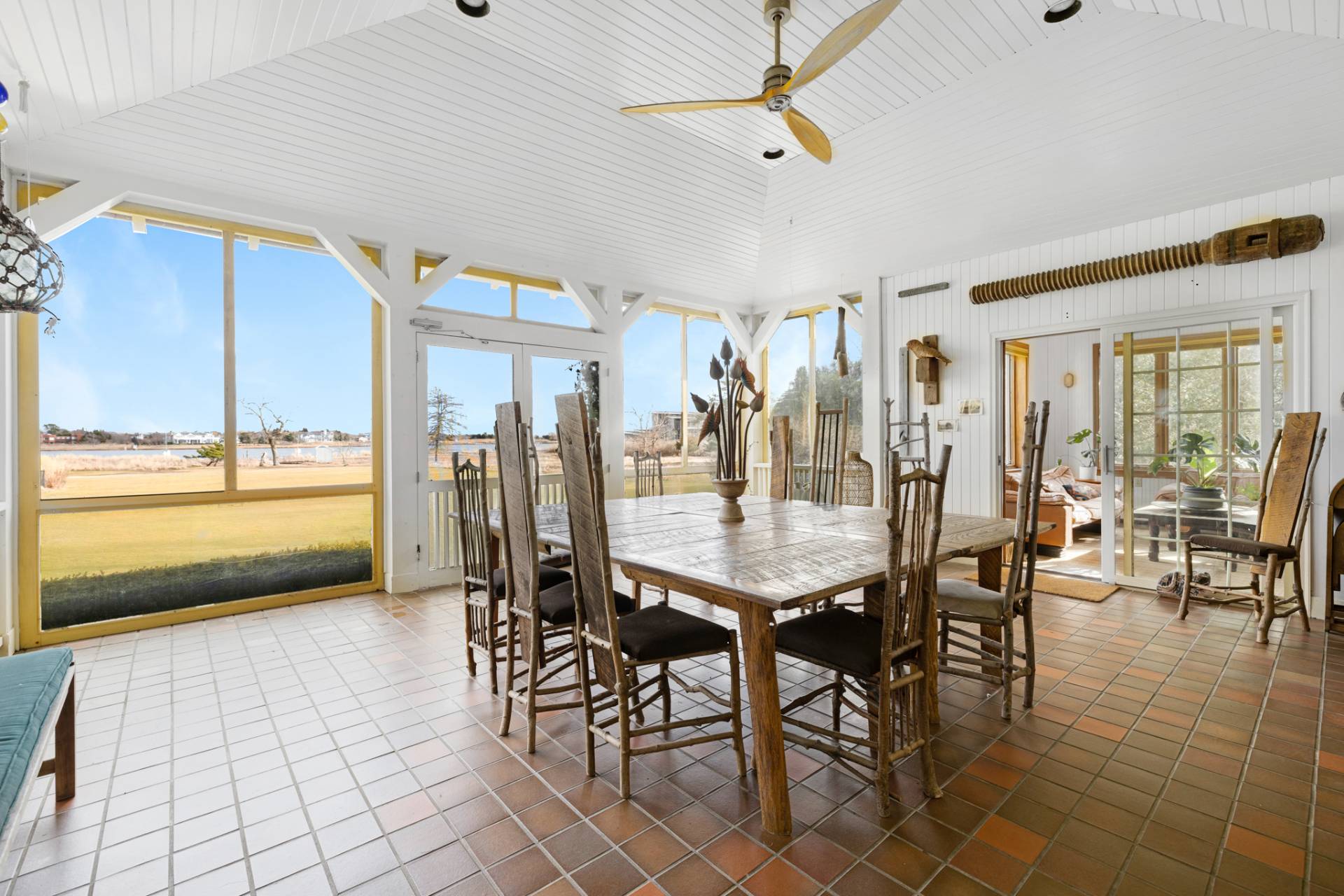 ;
;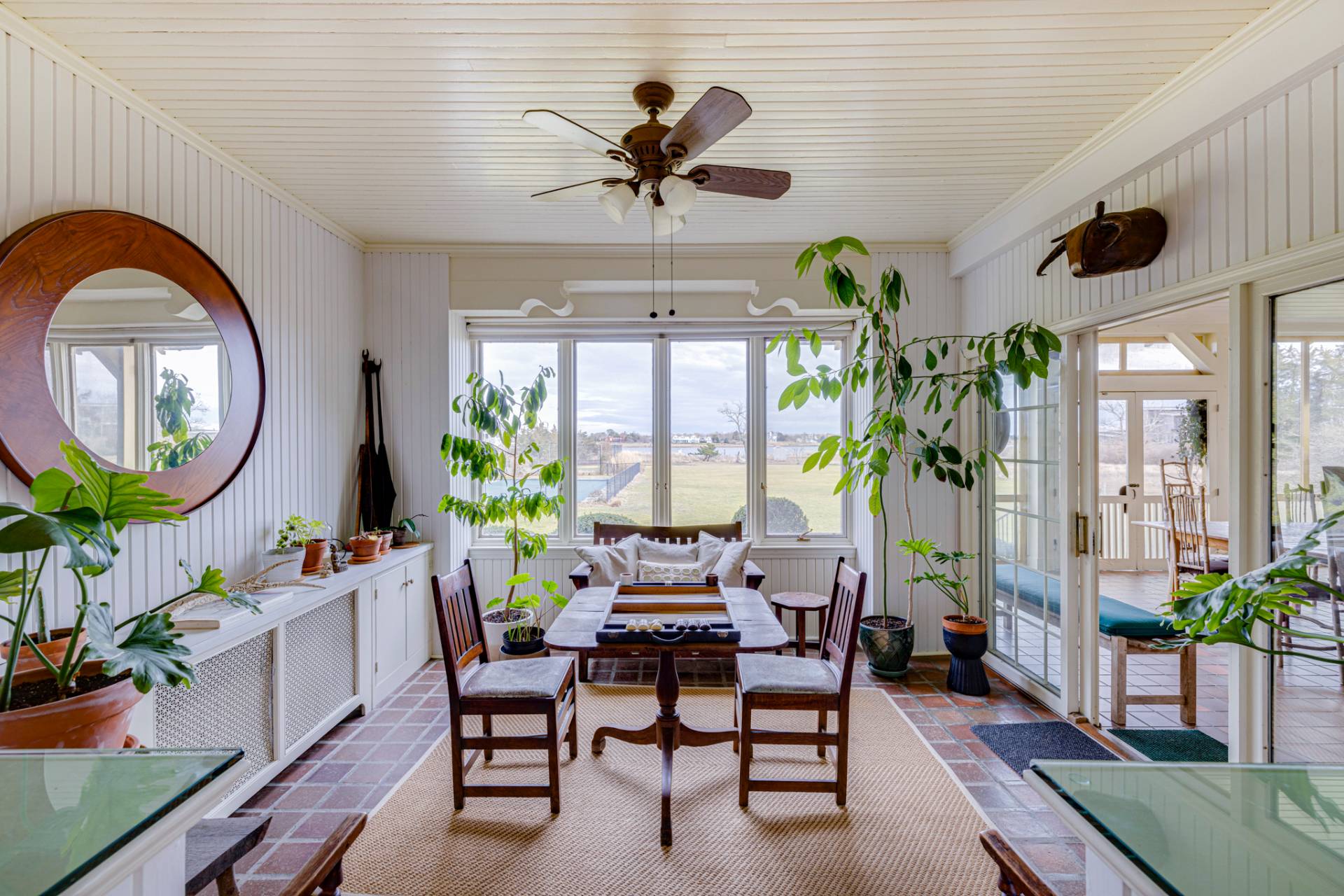 ;
;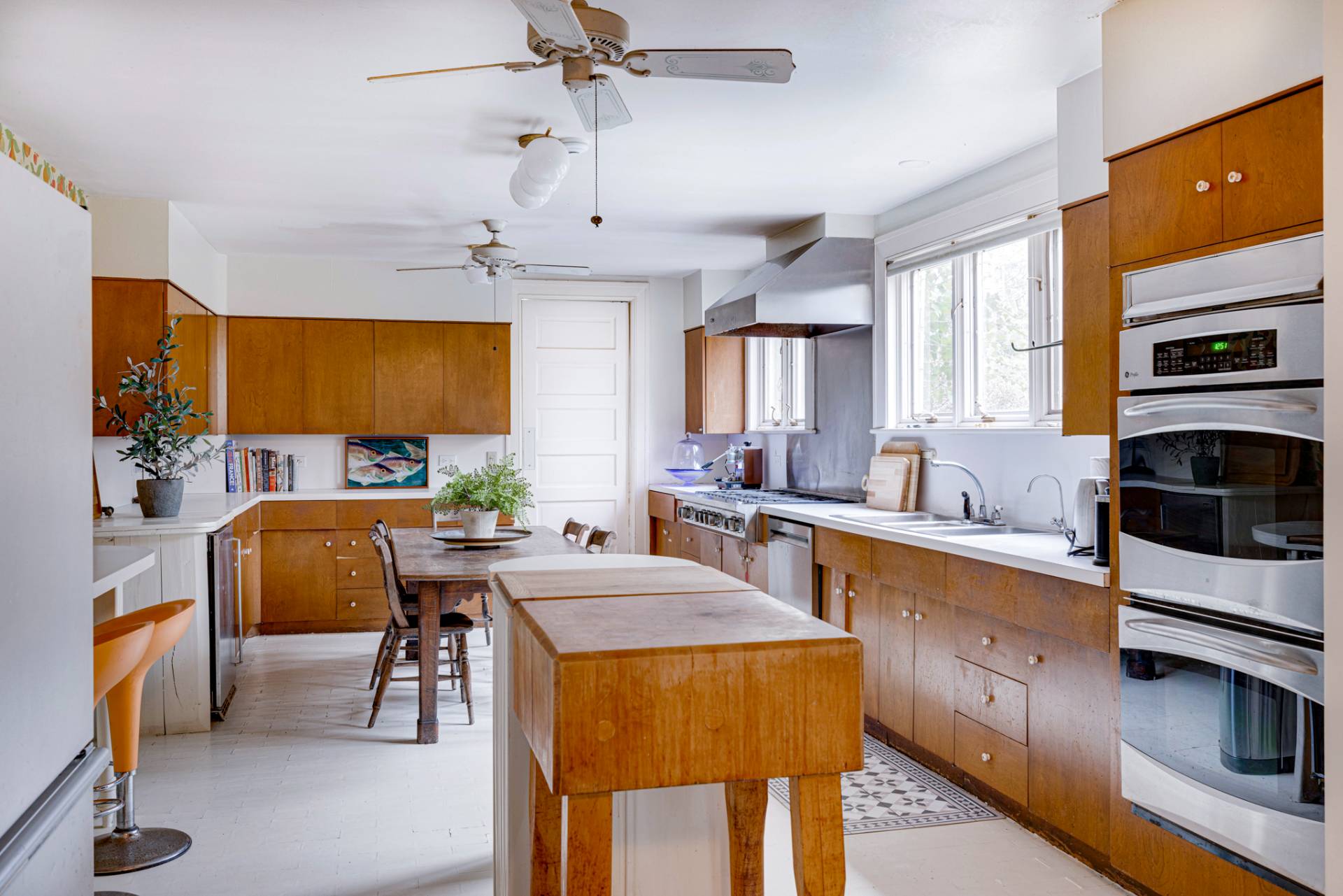 ;
;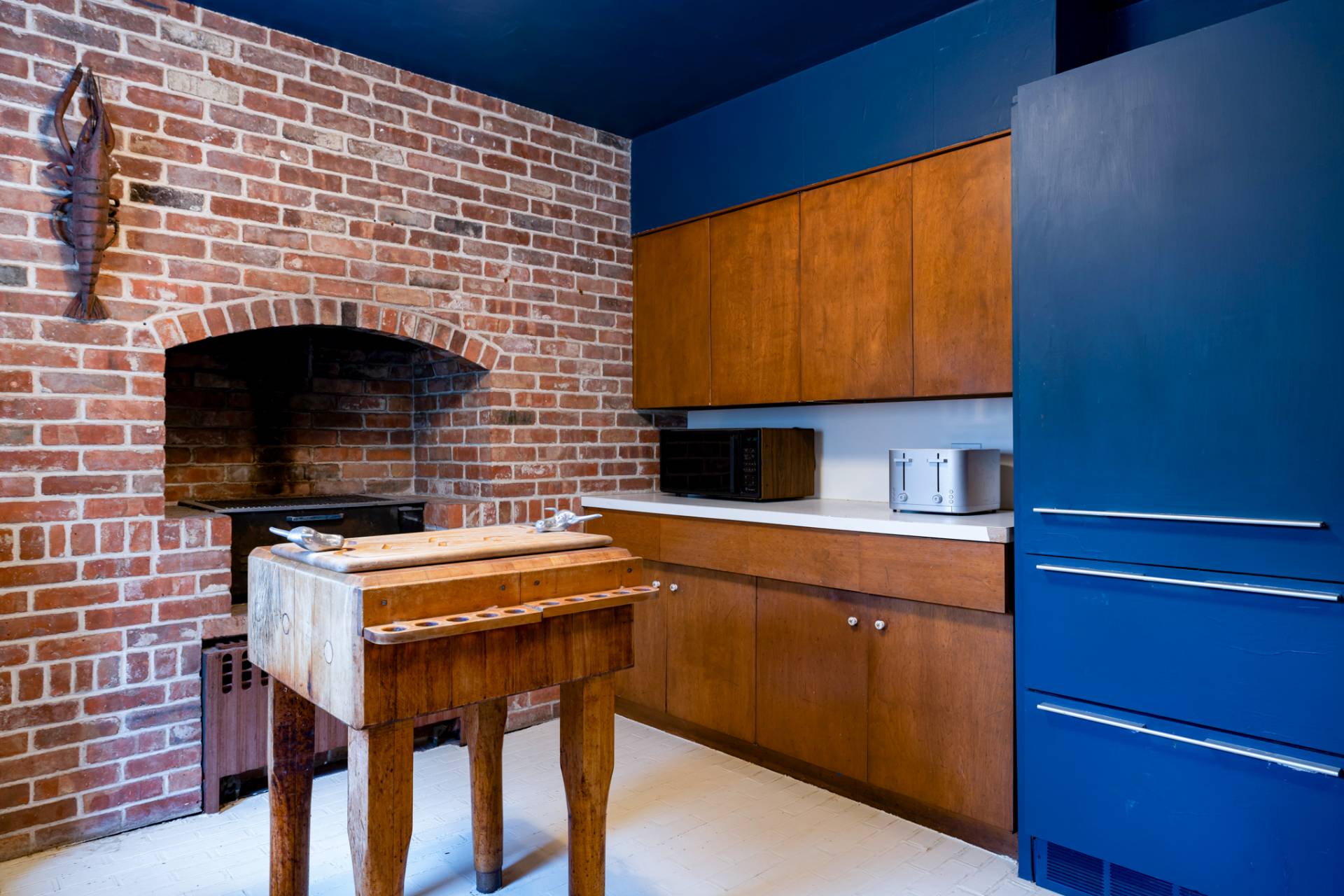 ;
;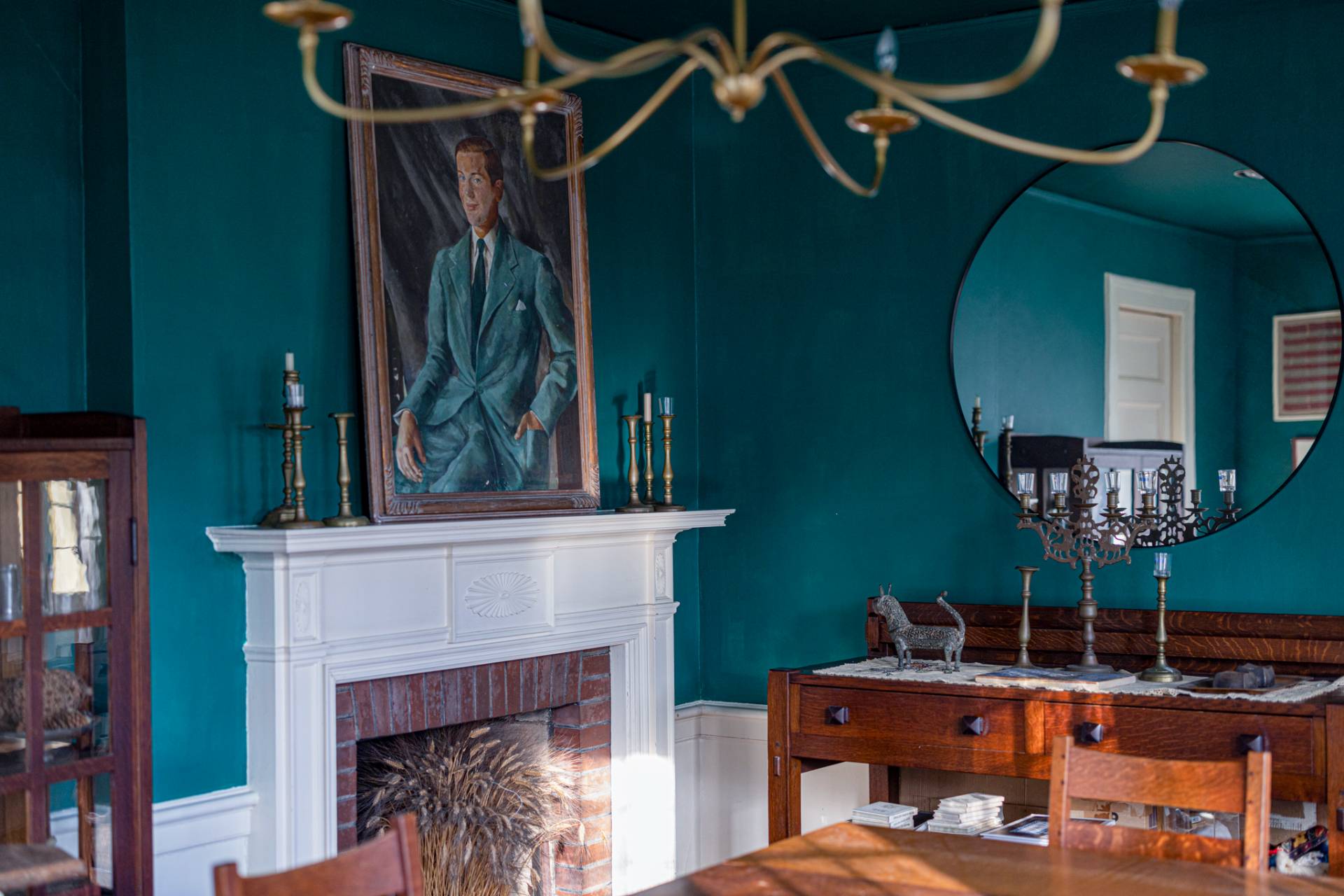 ;
;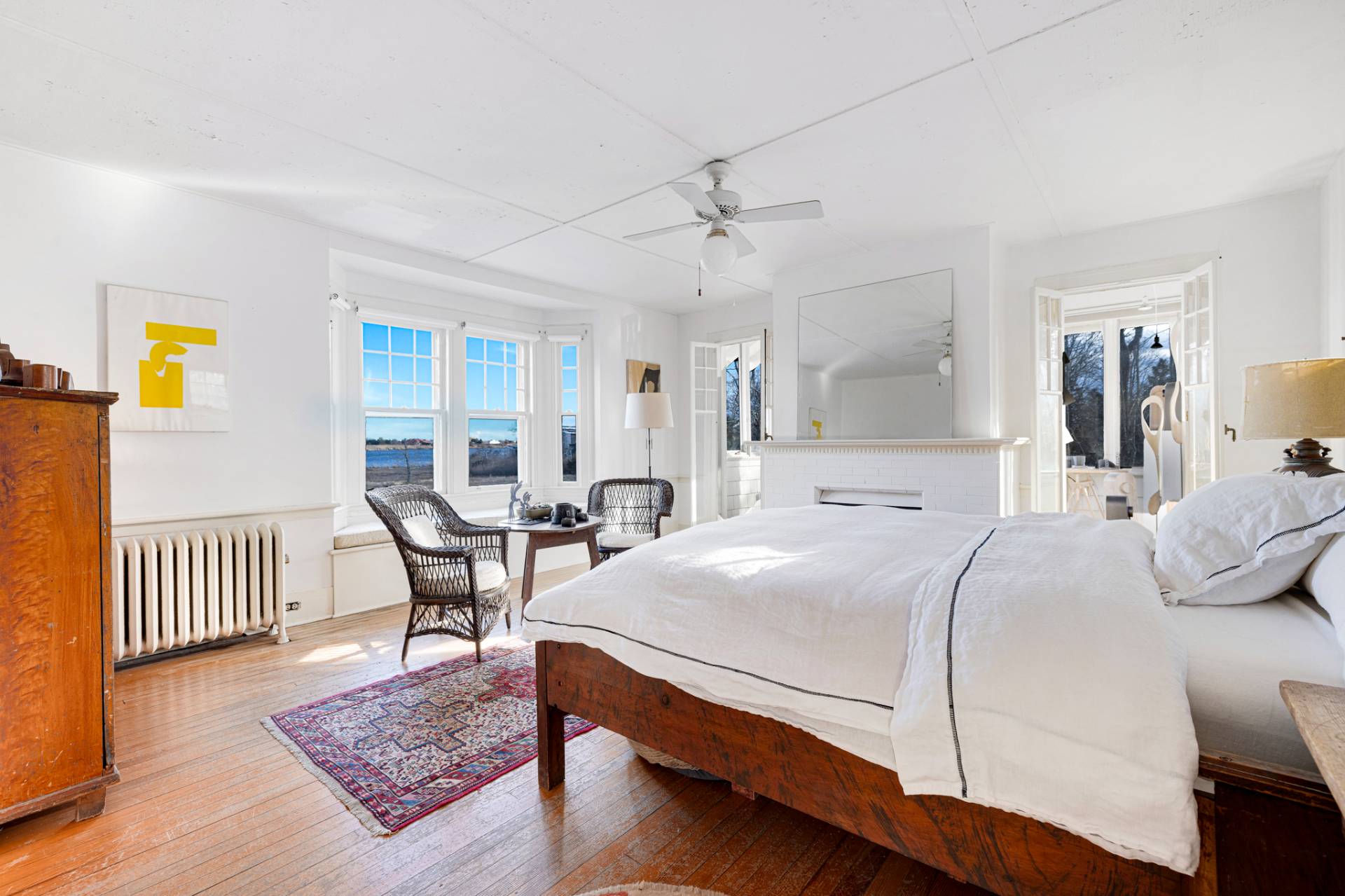 ;
;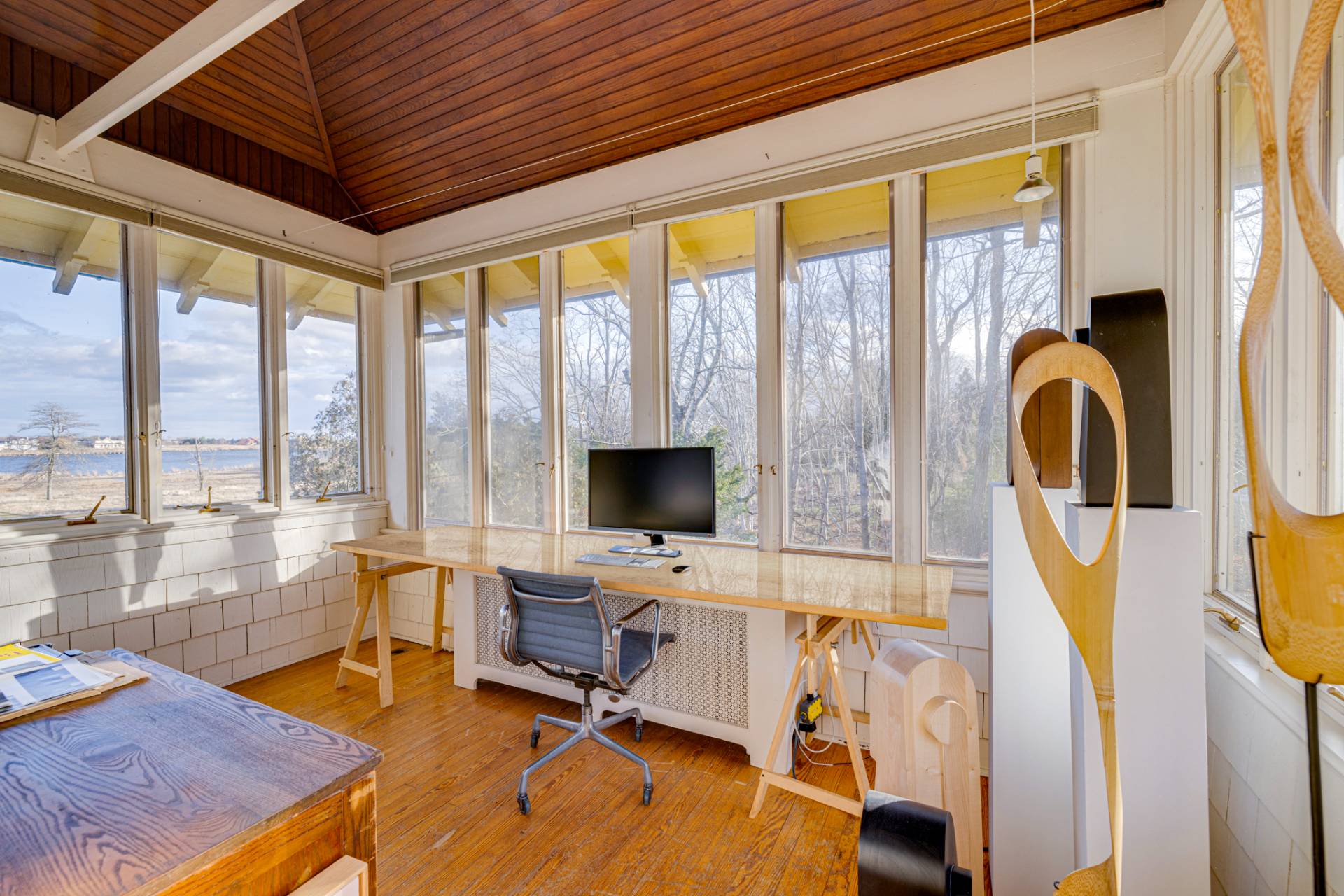 ;
;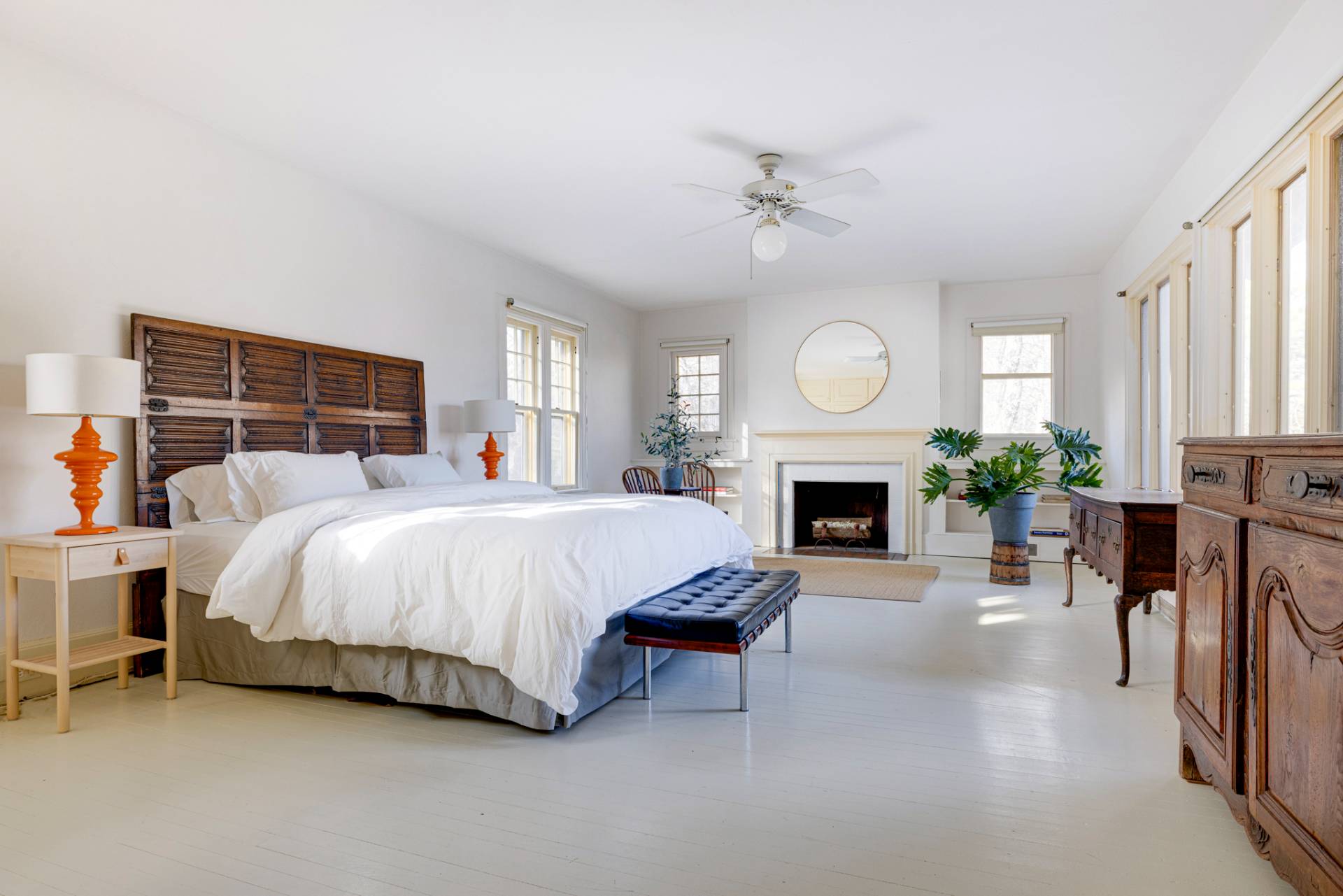 ;
;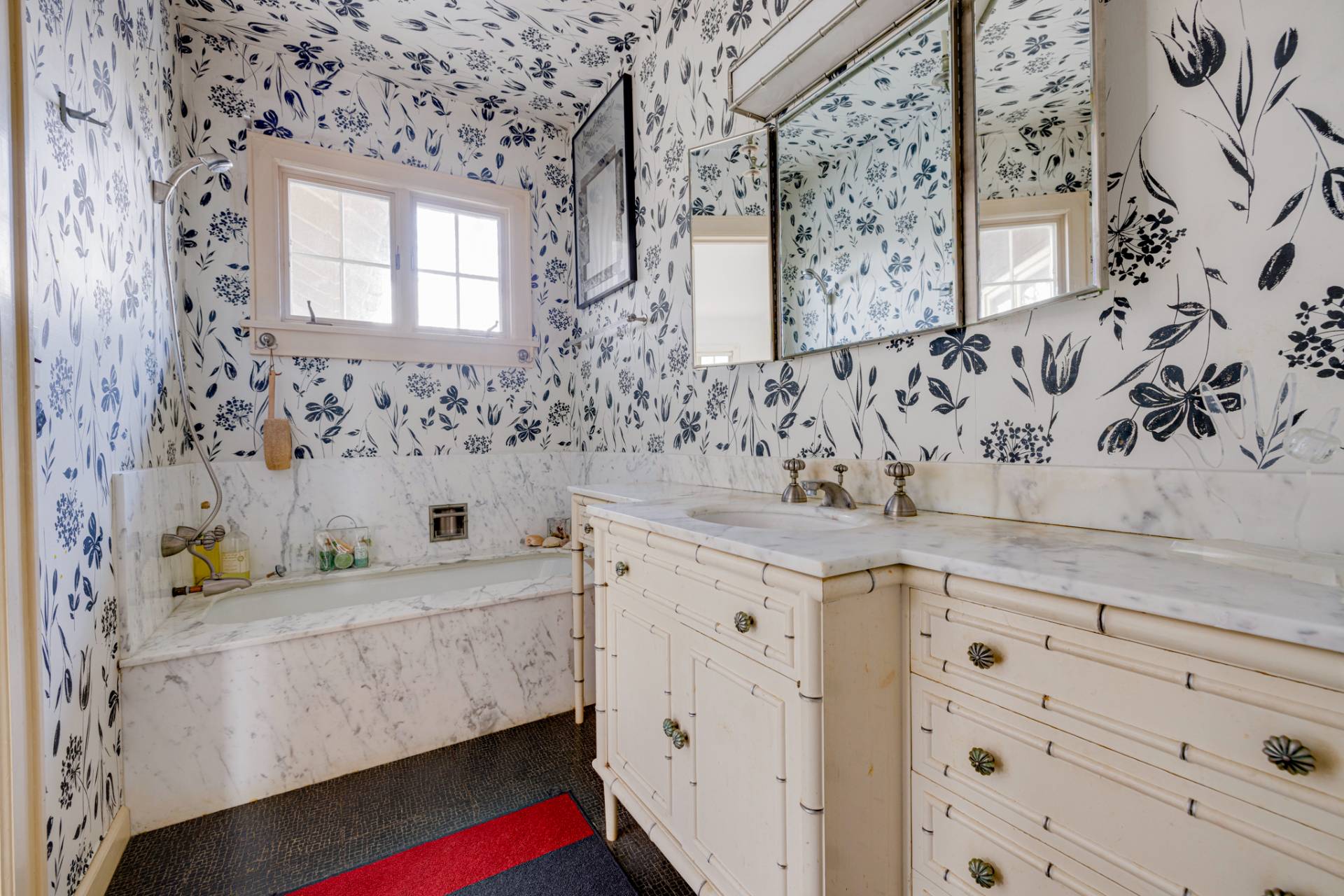 ;
;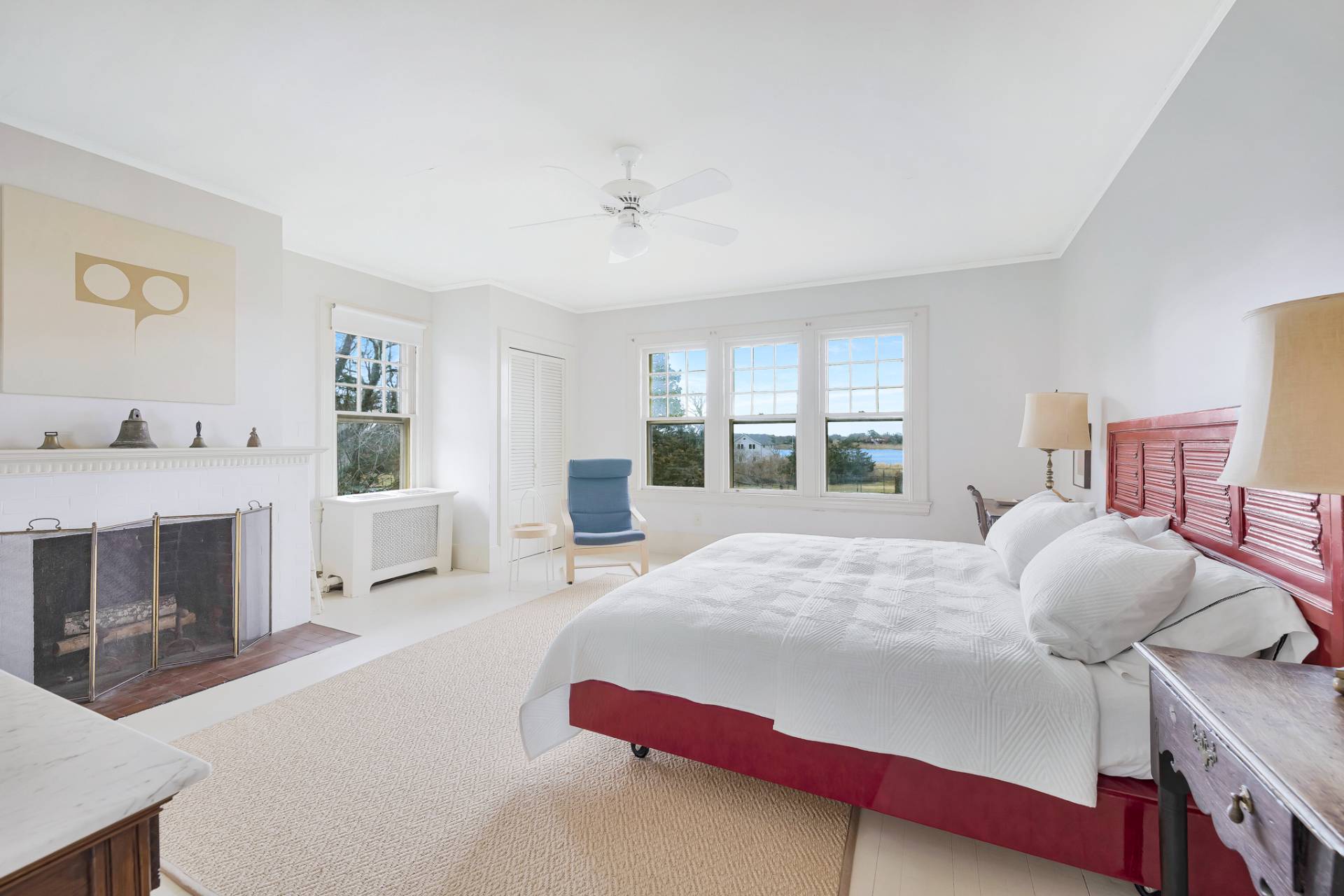 ;
;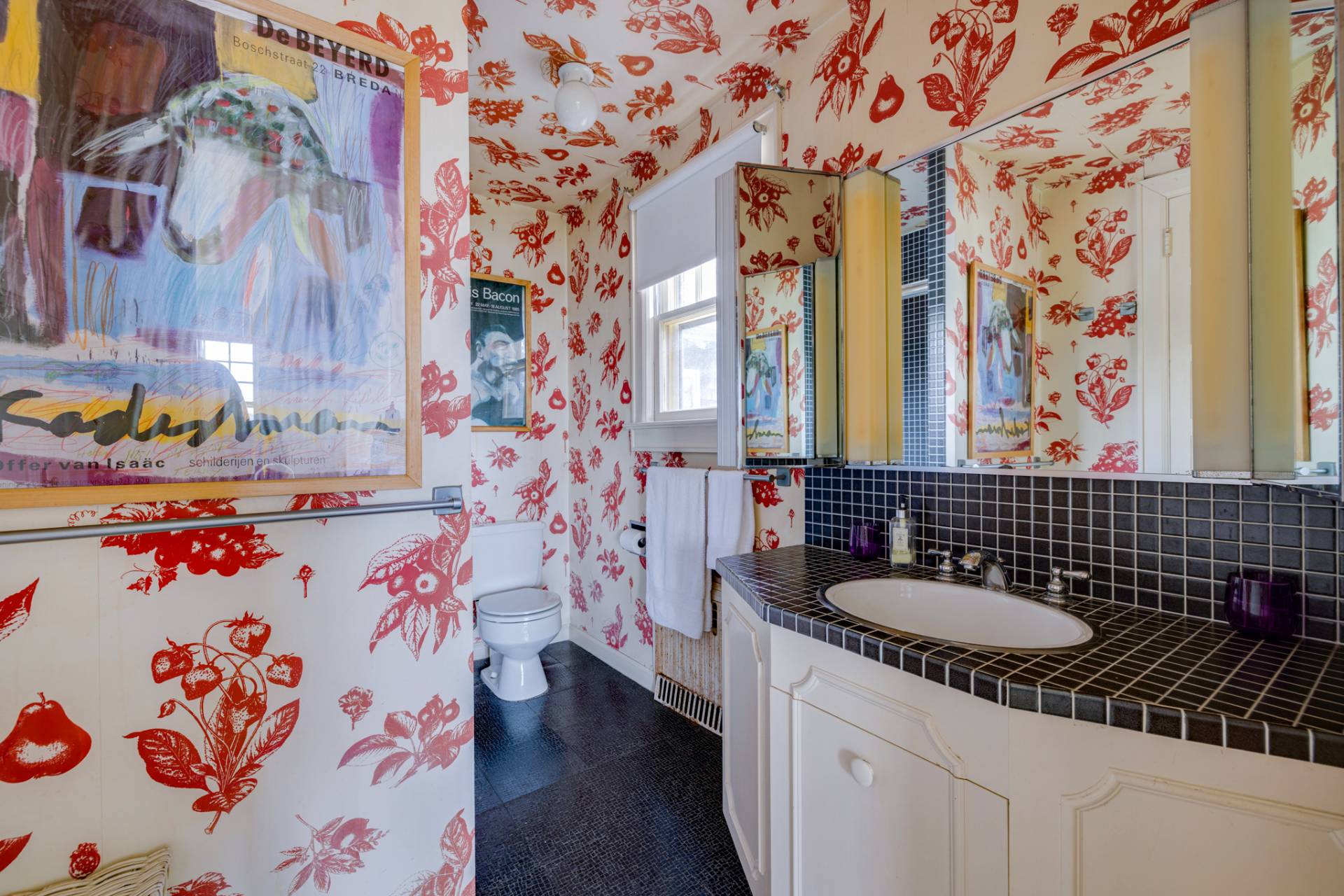 ;
;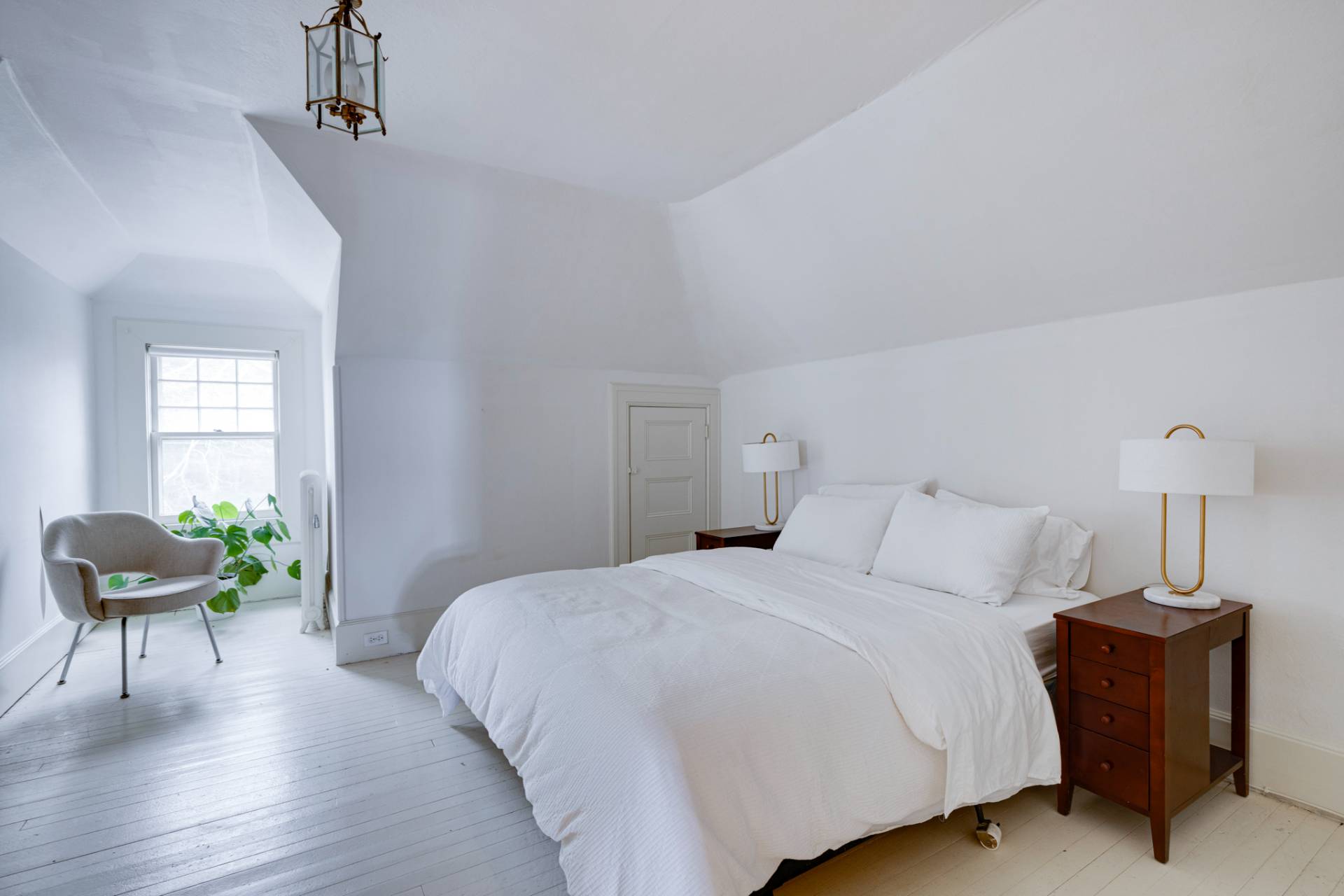 ;
;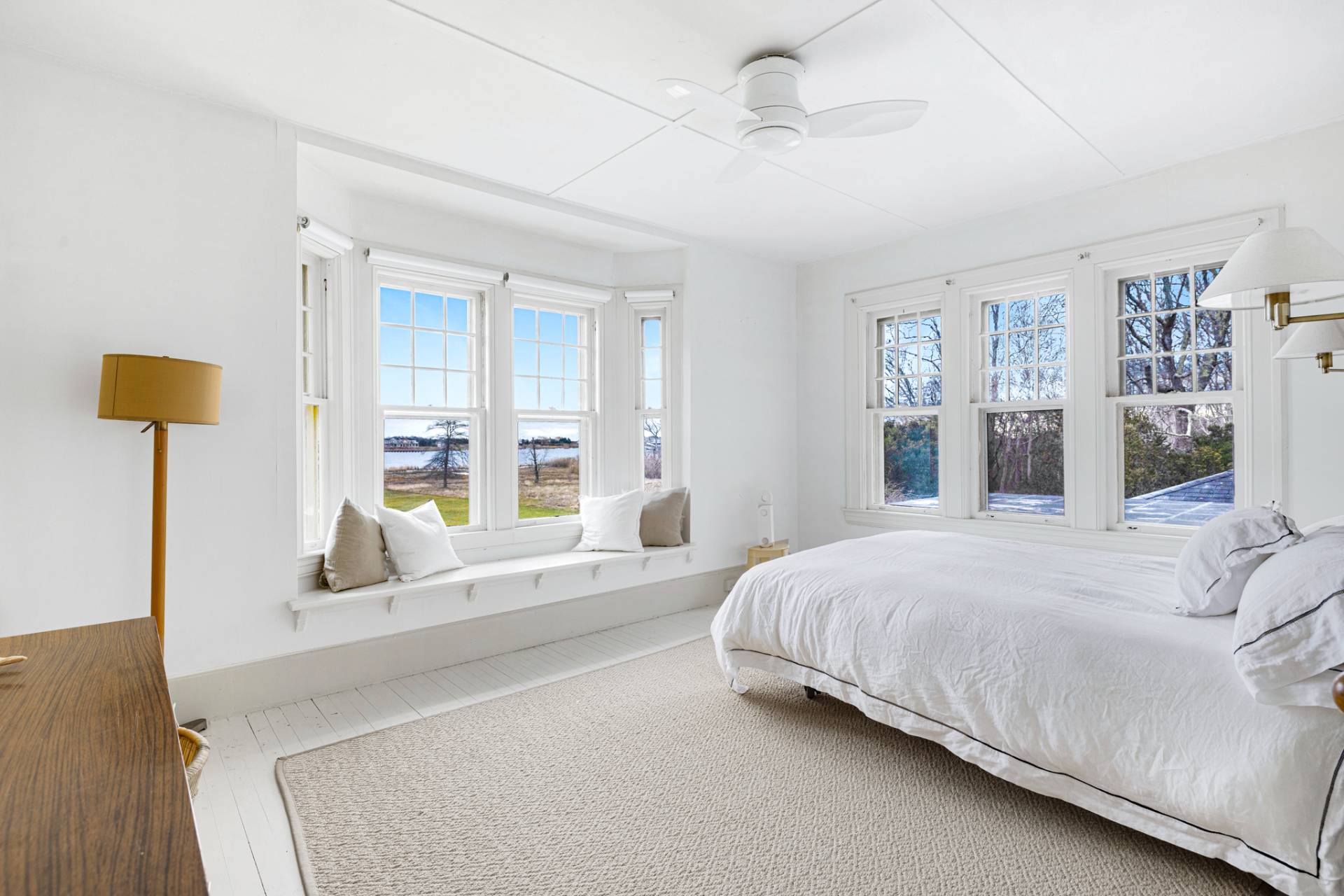 ;
;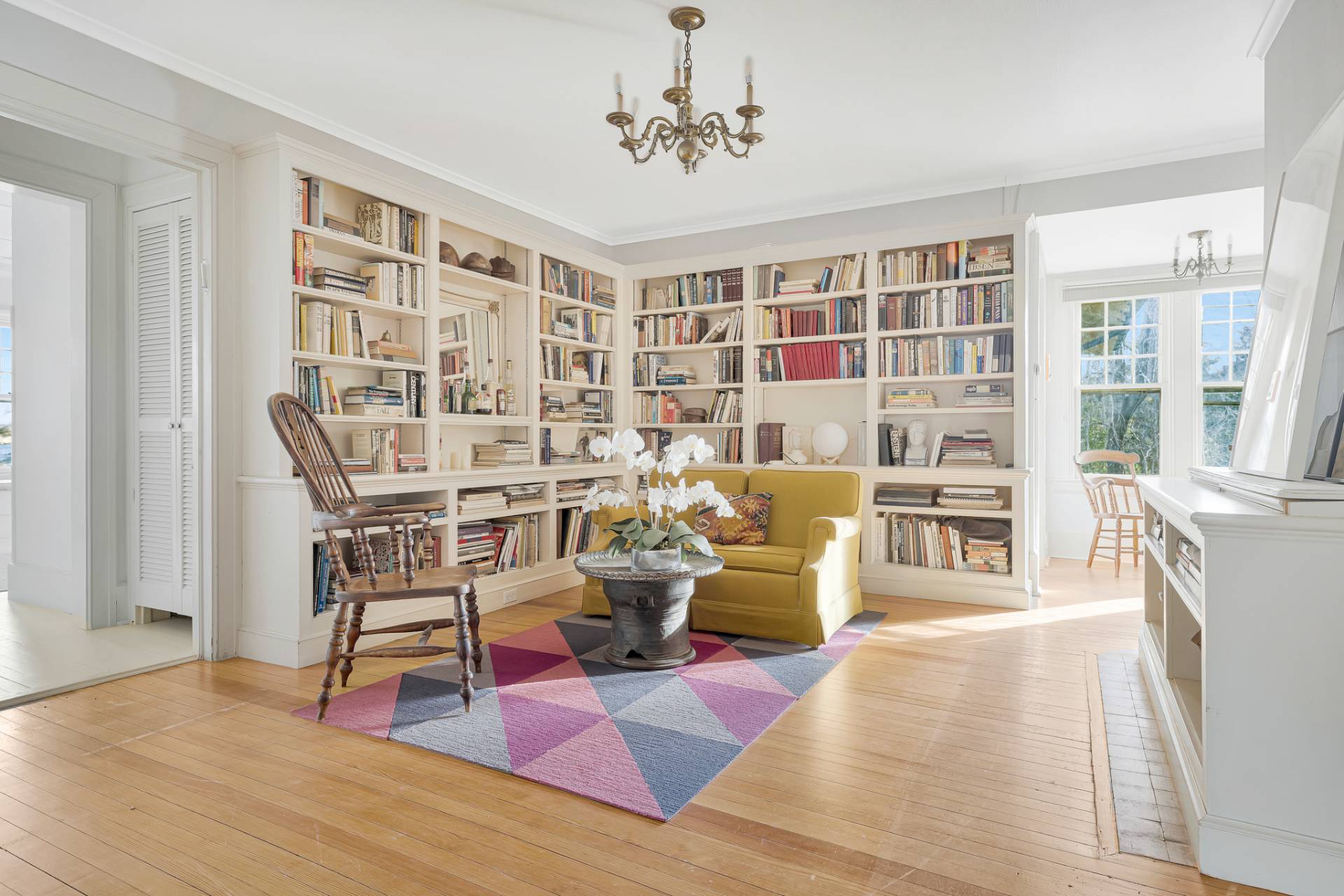 ;
;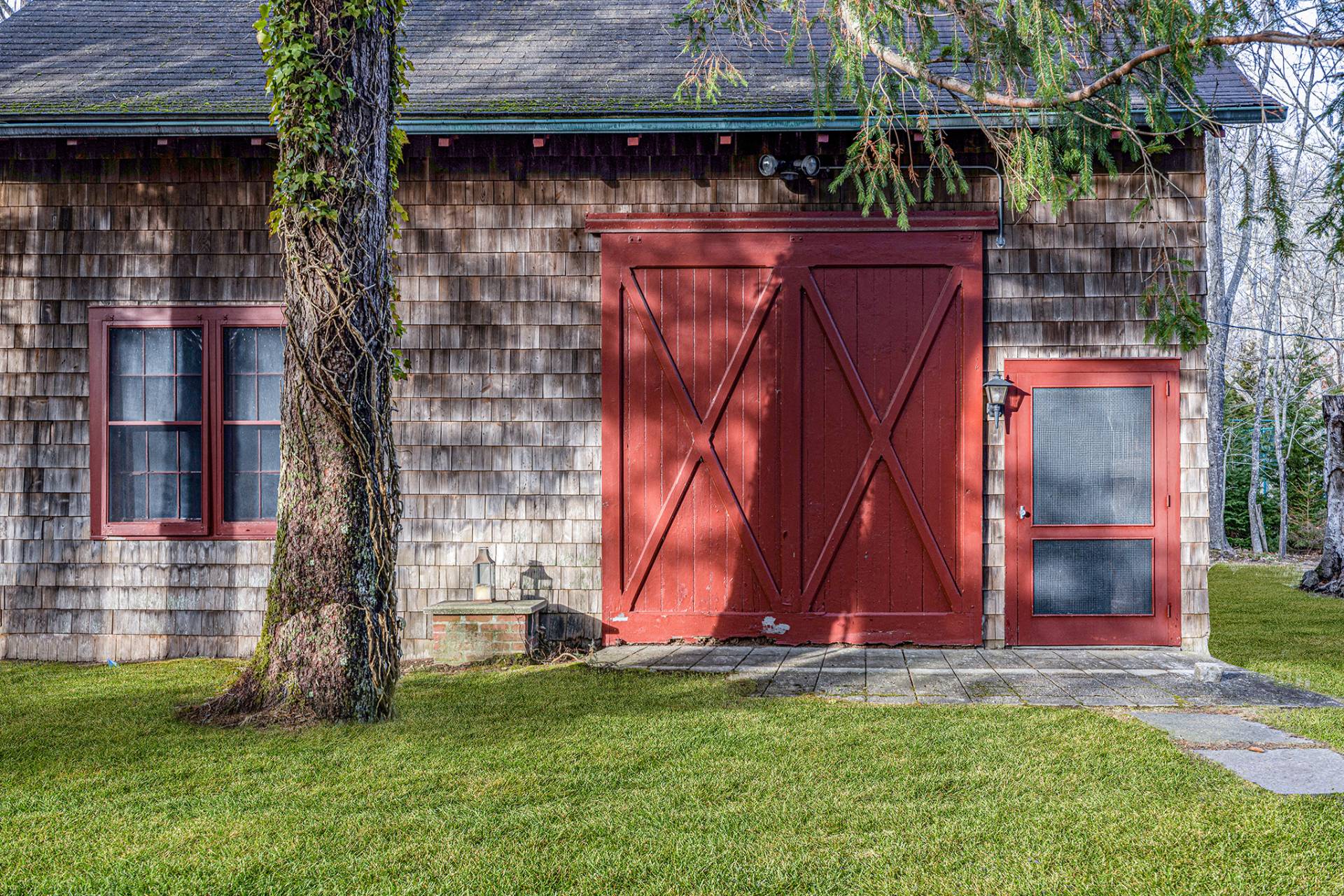 ;
;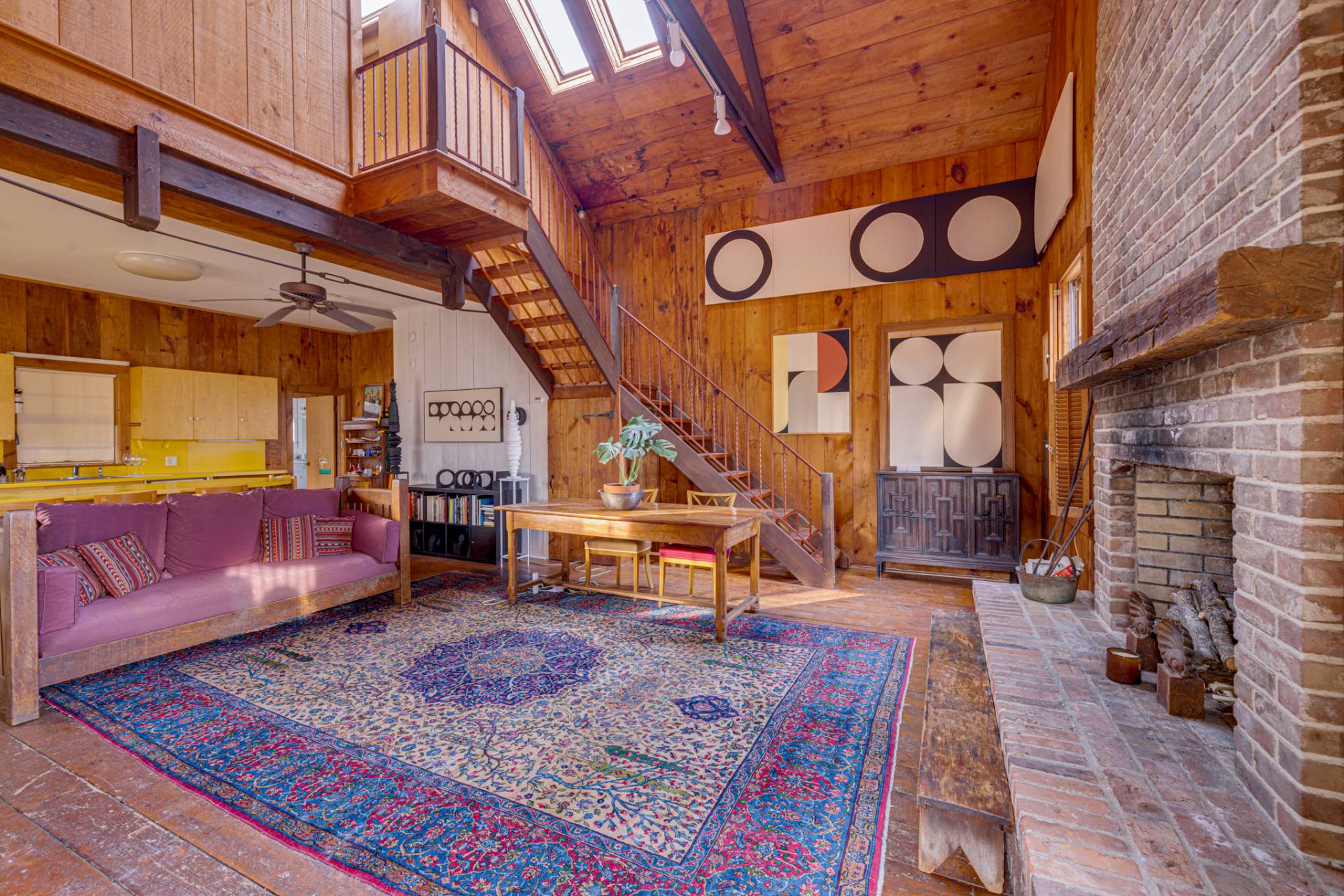 ;
;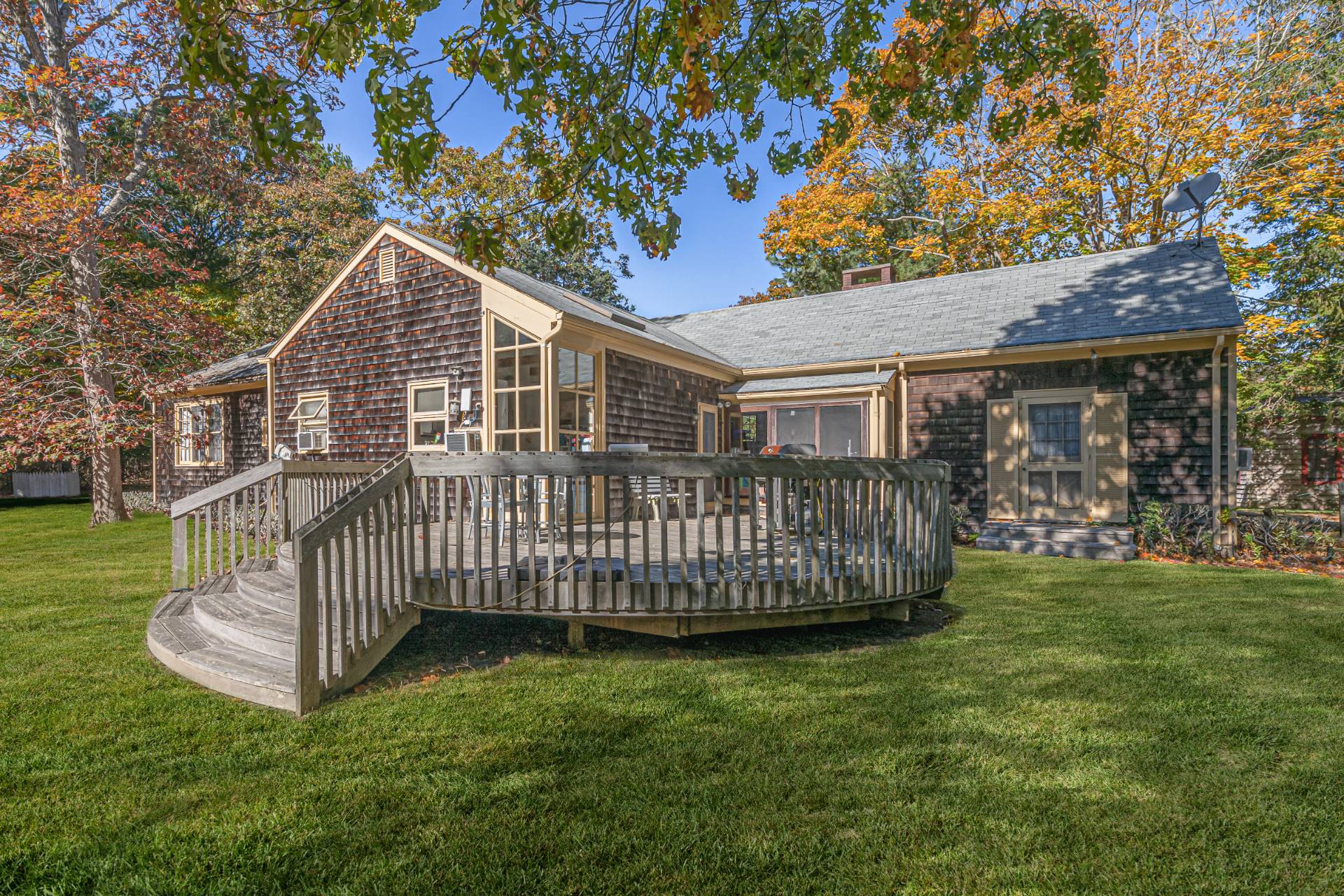 ;
;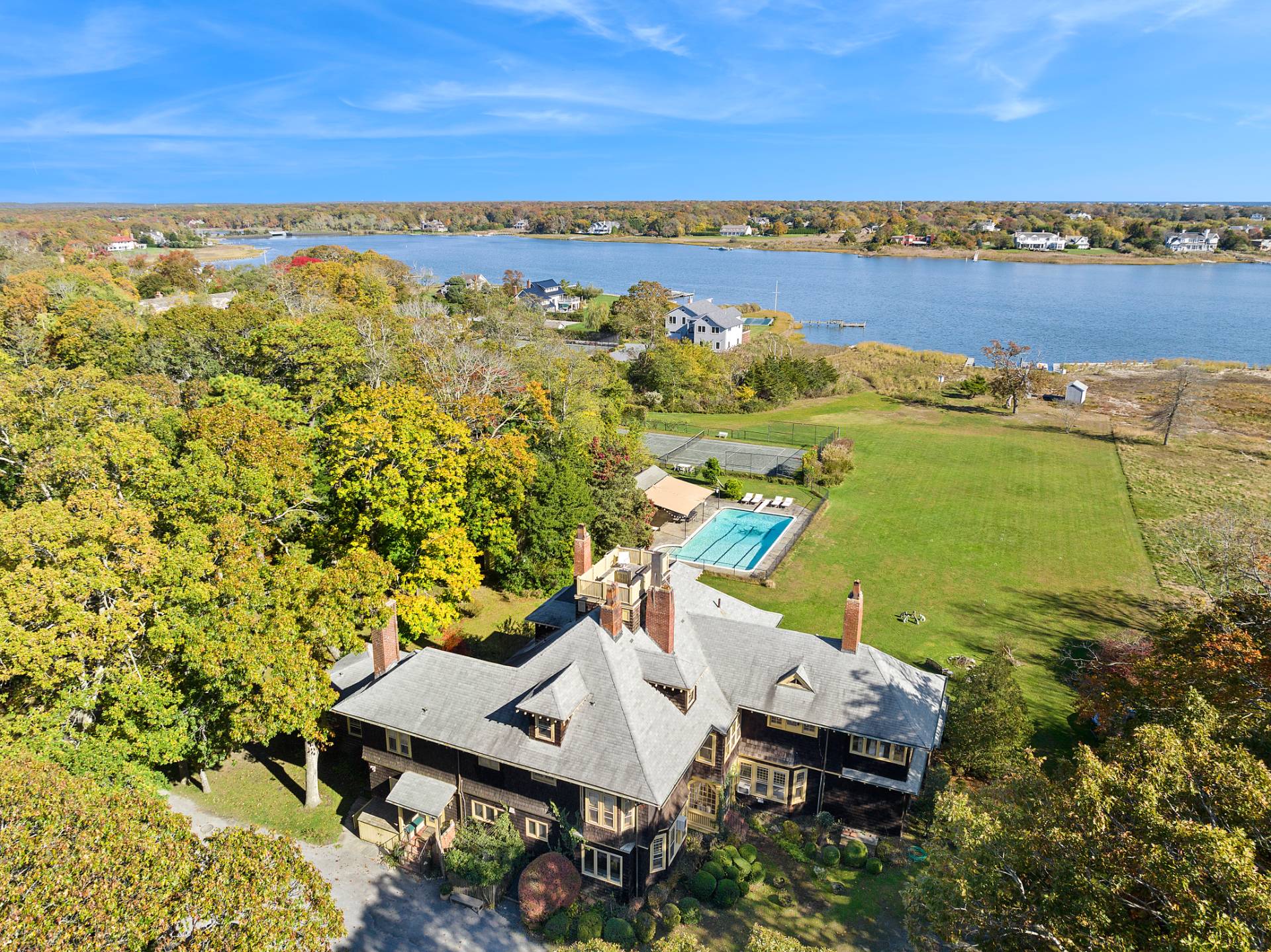 ;
;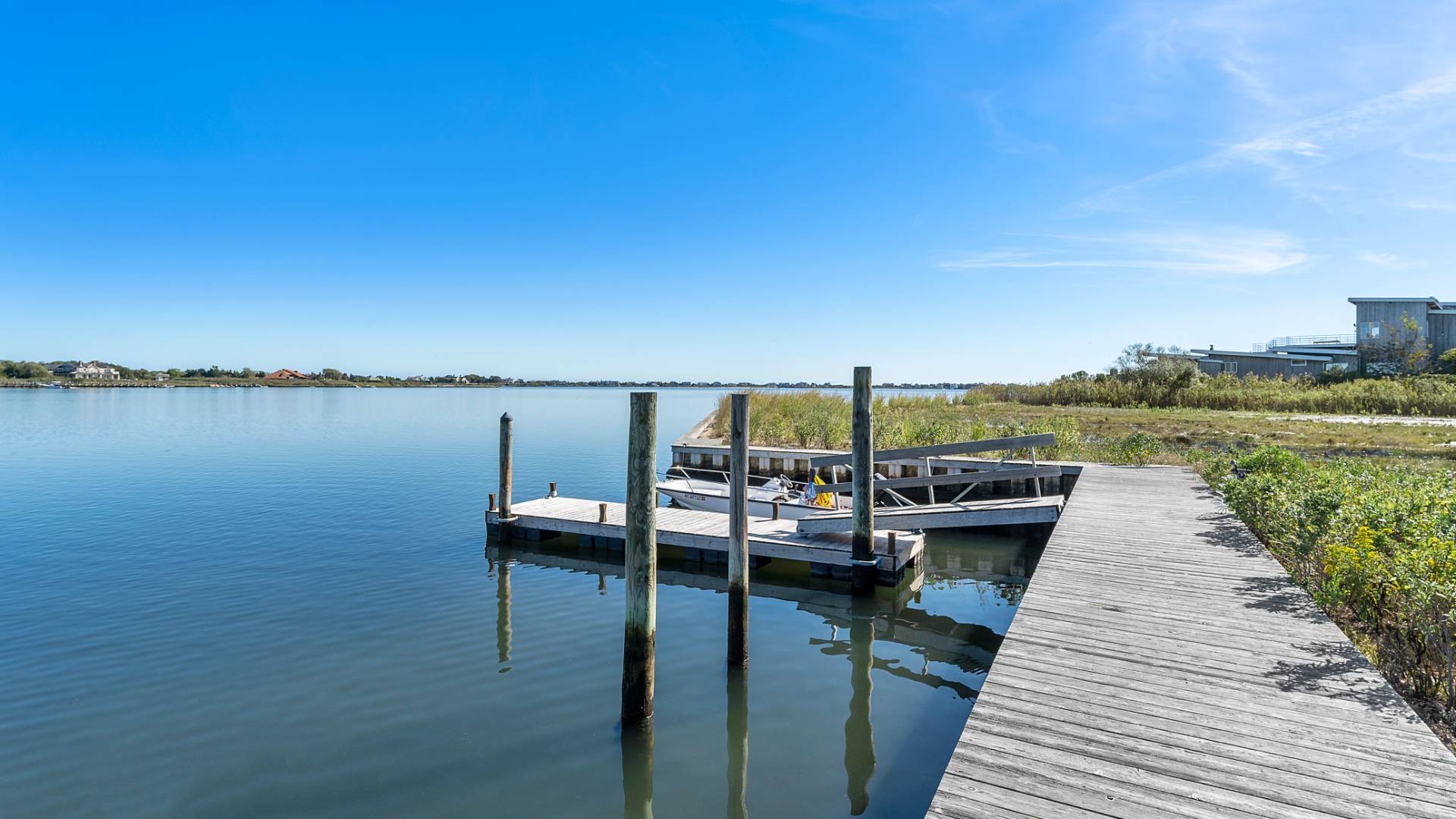 ;
;