111 Meeting House Road, Quiogue, NY 11978
| Listing ID |
898389 |
|
|
|
| Property Type |
Residential |
|
|
|
| Township |
Southampton |
|
|
|
| Hamlet |
Quiogue |
|
|
|
|
| Total Tax |
$78,850 |
|
|
|
| Tax ID |
0900-371.000-0001-010.001 |
|
|
|
| FEMA Flood Map |
fema.gov/portal |
|
|
|
| Year Built |
2010 |
|
|
|
|
THE ULTIMATE ESTATE IN QUIOGUE
Magnificent and secluded, 111 Meeting House is the ultimate Hamptons Estate. A one-of-a-kind, 4-acre compound that is the definition of Hamptons luxury living. This grand, tailored estate blends lush private grounds and abundant outdoor space with expansive and lavish interiors. Primely located between the Villages of Quogue and Westhampton Beach, just moments to Village shopping, restaurants, gorgeous ocean beaches, and Gabreski Executive Airport. The gated entry leads to a motor court and an expertly landscaped property that encircles the colossal 23,444 +/- sq. ft. mansion and 1,500 +/- sq. ft. carriage house. There are a total of 11 bedrooms, 13 full bathrooms, and 9 half bathrooms. The outdoor space has various mature trees, expansive lawns, a large heated gunite pool with an entertaining deck and a pavilion with shaded lounge spaces, changing rooms, and a kitchenette. The property also includes 3- and 4-car garages. The main residence is a masterpiece of architecture and design with 3 levels of luxurious living ringed with terraces, decks, and balconies. Highlights include a central elevator, a whole-house generator, 6 fireplaces, custom lighting, a state-of-the-art Crestron automation system, 2 rotundas, several skylights, and a glass viewing conservatory. The first level offers residents an array of expansive living, dining, and entertainment spaces. The kitchens are completely customized and equipped with a butler's pantry and top-of-the-line appliances. Several screened porches allow for indoor/outdoor living, and a chic hotel-style bar features a tasting table, elegant seating, and black oak walls with custom built-ins to showcase wines and spirits. Most of the home's bedrooms sit on the second level. The primary suite has a fireplace, a screened porch, a deck, dual ensuites, walk-ins, and offices perfect for residents that enjoy their own spaces. A guest wing with a kitchenette and private living room is ideal for hosting guests, and massage, media, and laundry rooms provide comfort and convenience. The lower level is an expansive recreation space with a dance hall, fitness and Pilates rooms, an indoor pool, a game room, a pantry with additional laundry systems, and an indoor theater. It also has a safe and file storage room. The estate at 111 Meeting House Road is for the most discerning buyer seeking a luxurious and private refuge close to everything the Hamptons offers.
|
- 11 Total Bedrooms
- 13 Full Baths
- 9 Half Baths
- 18761 SF
- 4.01 Acres
- Built in 2010
- 2 Stories
- Estate Style
- Full Basement
- 7265 Lower Level SF
- Lower Level: Finished
- Eat-In Kitchen
- Other Kitchen Counter
- Oven/Range
- Refrigerator
- Dishwasher
- Microwave
- Washer
- Dryer
- Stainless Steel
- Appliance Hot Water Heater
- Ceramic Tile Flooring
- Hardwood Flooring
- Entry Foyer
- Living Room
- Dining Room
- Family Room
- Formal Room
- Den/Office
- Study
- Primary Bedroom
- en Suite Bathroom
- Walk-in Closet
- Media Room
- Bonus Room
- Great Room
- Gym
- Library
- Kitchen
- Breakfast
- Laundry
- Art Studio
- Private Guestroom
- First Floor Primary Bedroom
- First Floor Bathroom
- 6 Fireplaces
- Alarm System
- Geo-Thermal
- Central A/C
- Frame Construction
- Cedar Shake Siding
- Cedar Roof
- 7 Garage Spaces
- Private Well Water
- Private Septic
- Pool: In Ground, Gunite, Heated
- Pool Size: 25 x 50
- Deck
- Patio
- Fence
- Open Porch
- Screened Porch
- Enclosed Porch
- Covered Porch
- Irrigation System
- Driveway
- Survey
- Trees
- Cabana
- Guest House
- Pool House
- Office
- Carport
- Private View
- Beach Rights Waterfront
- South of the Highway
- $78,850 County Tax
- $78,850 Total Tax
- Sold on 2/08/2024
- Sold for $8,700,000
- Buyer's Agent: Rod Cummings
- Company: Saunders & Associates
Listing data is deemed reliable but is NOT guaranteed accurate.
|


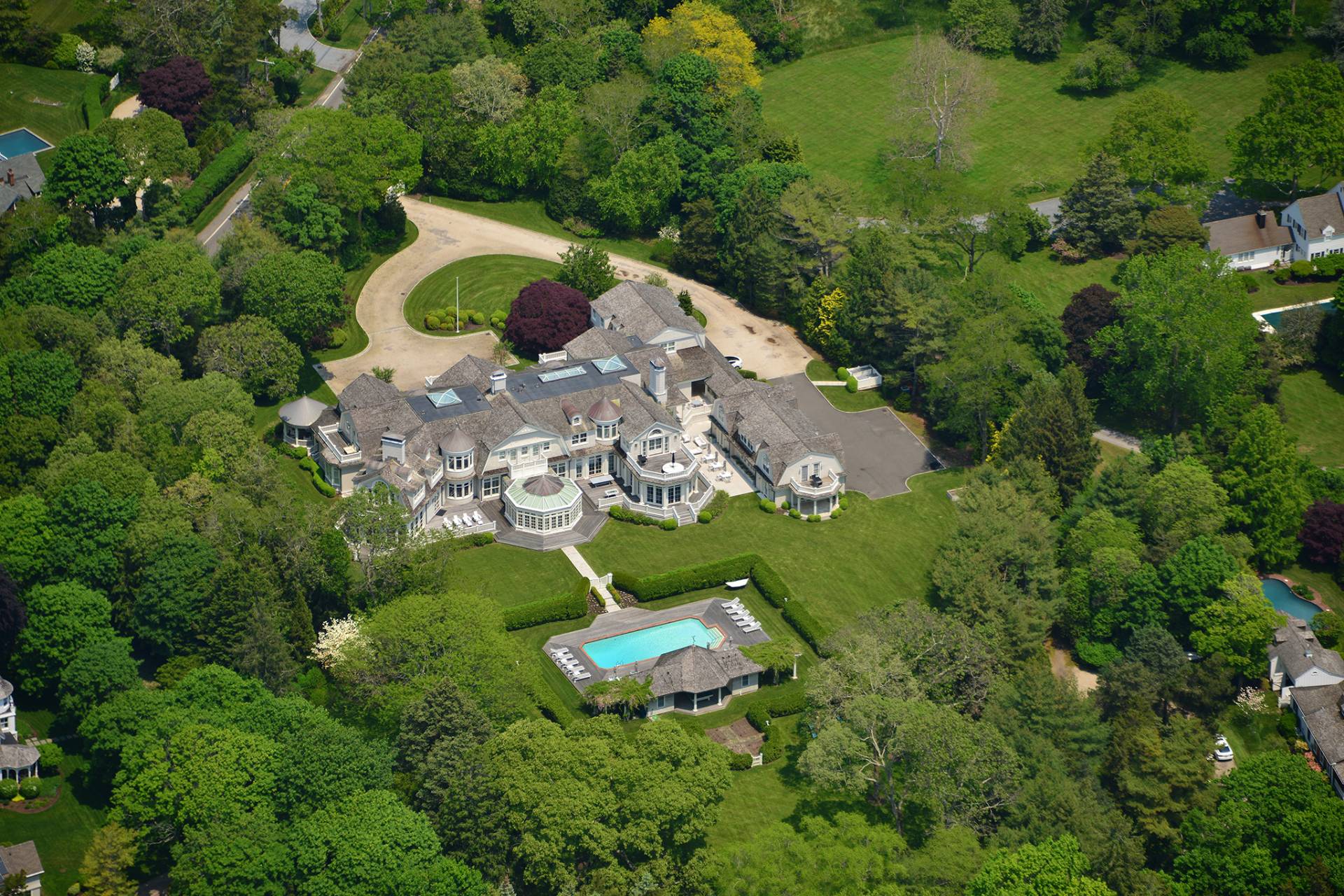


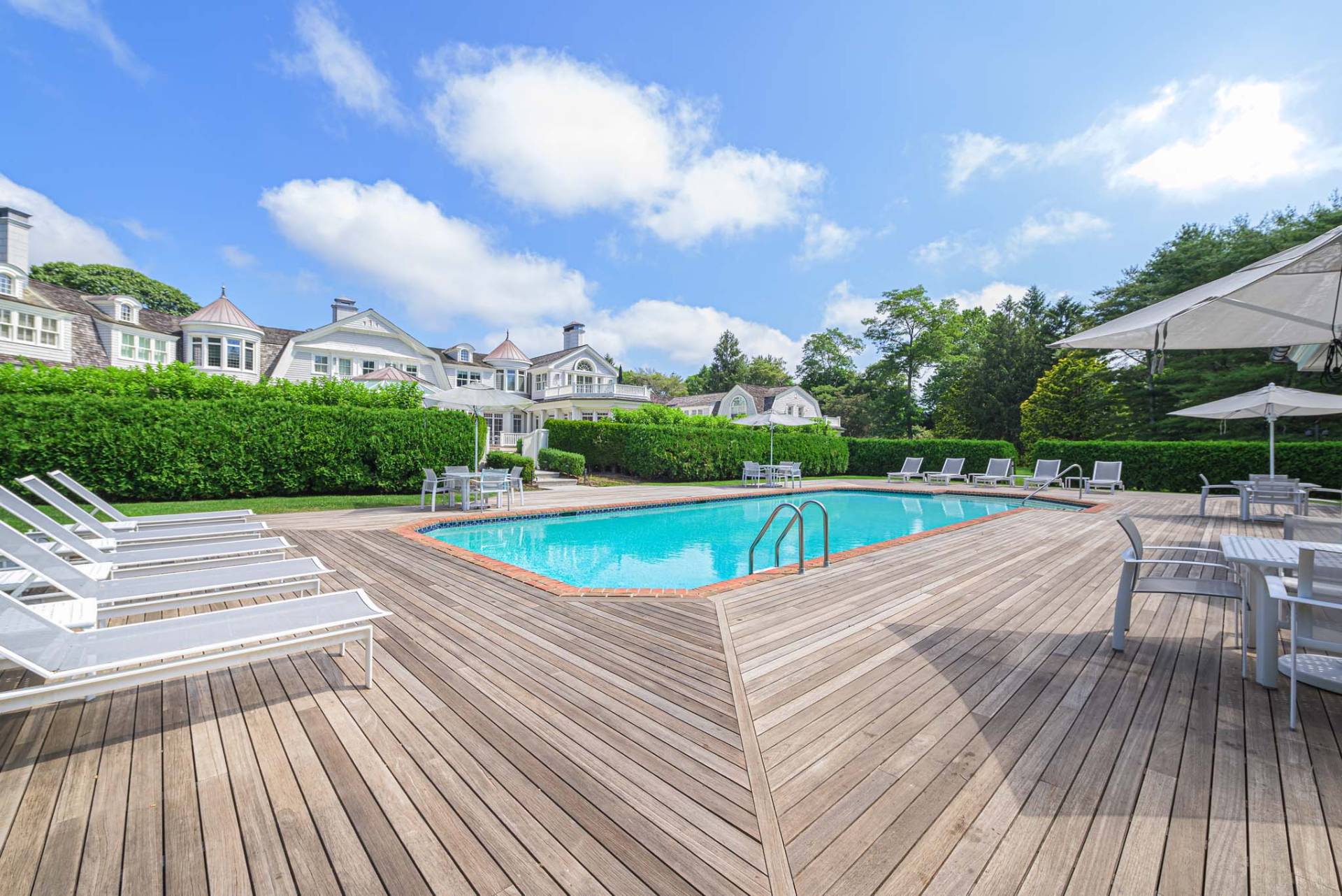 ;
;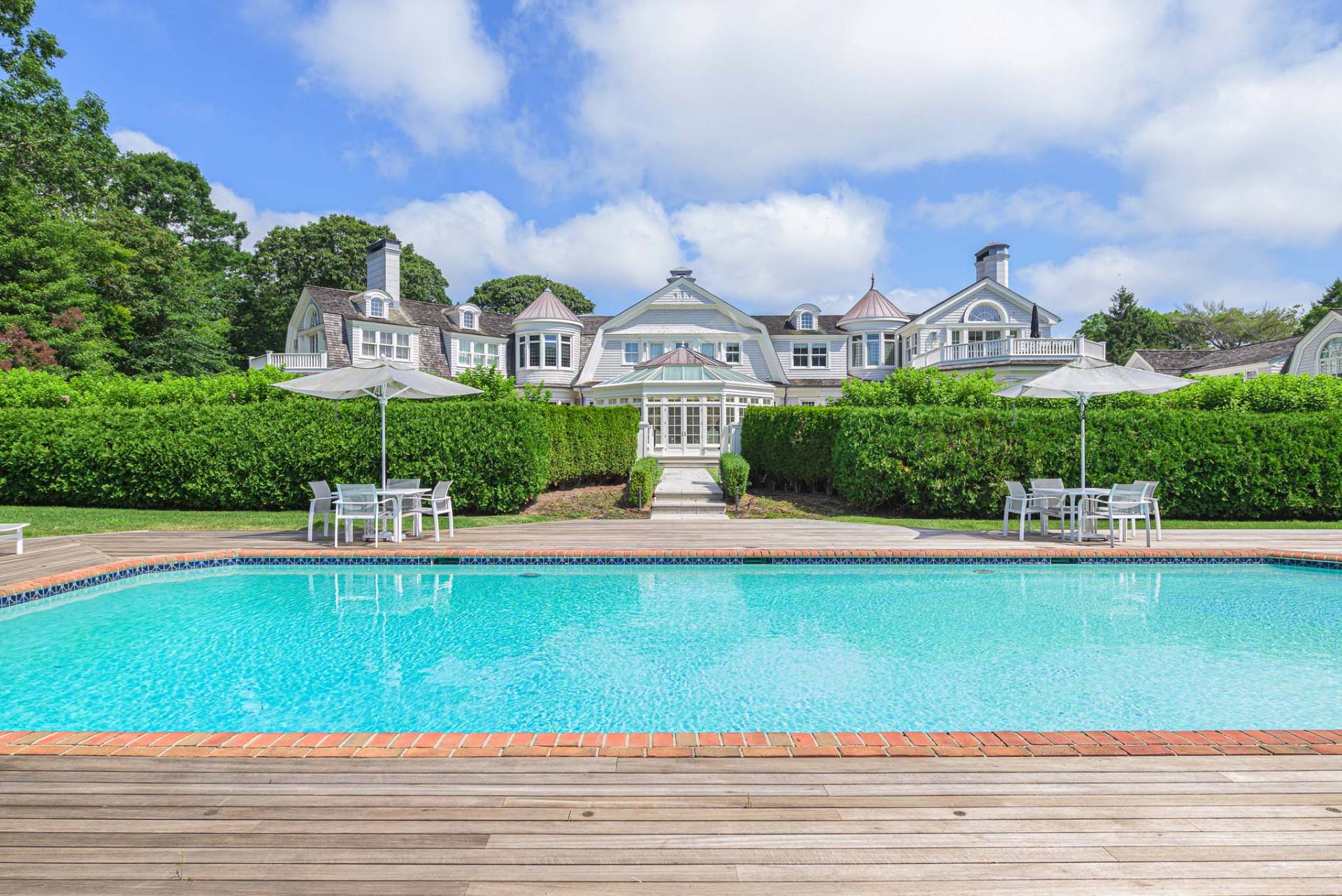 ;
;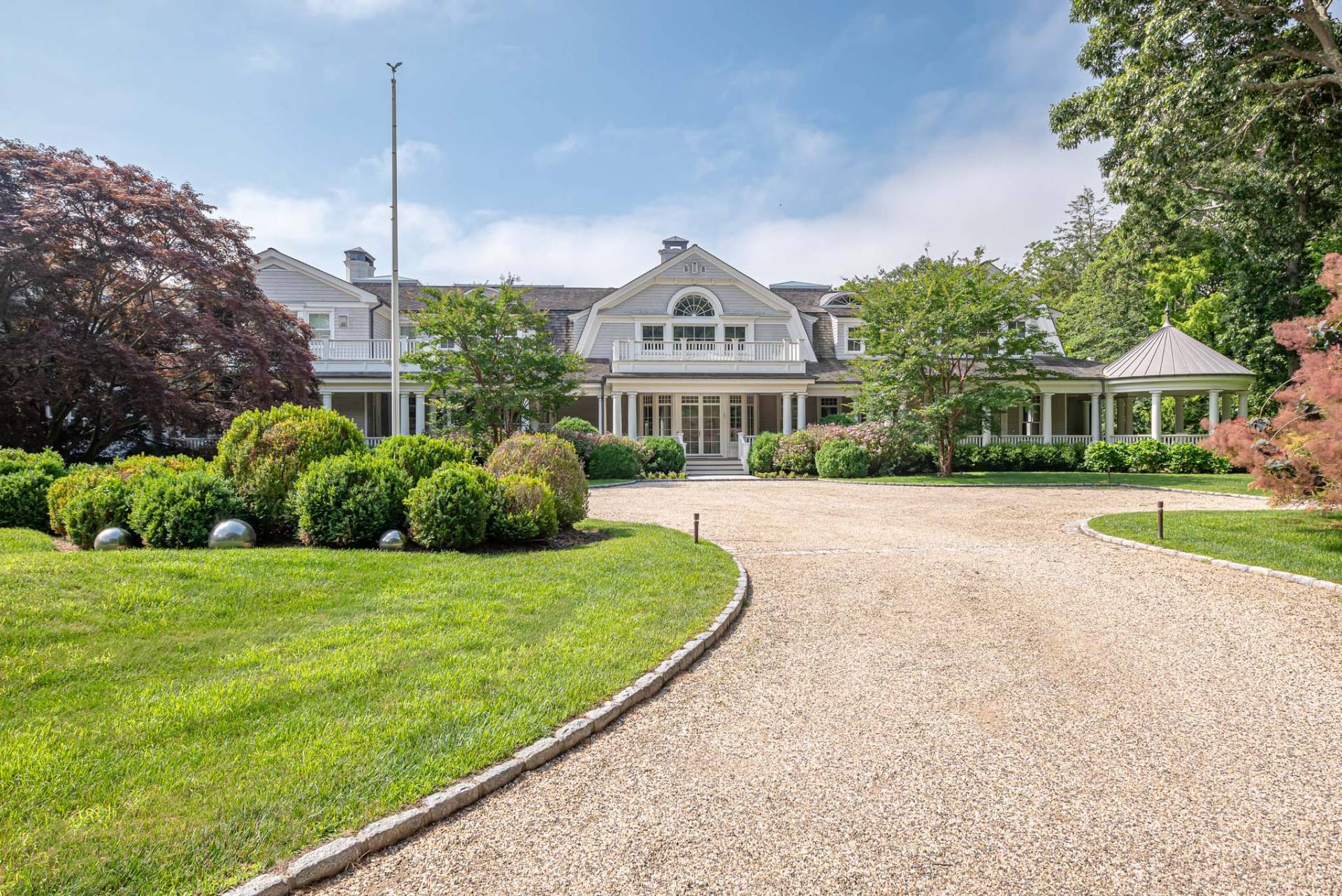 ;
;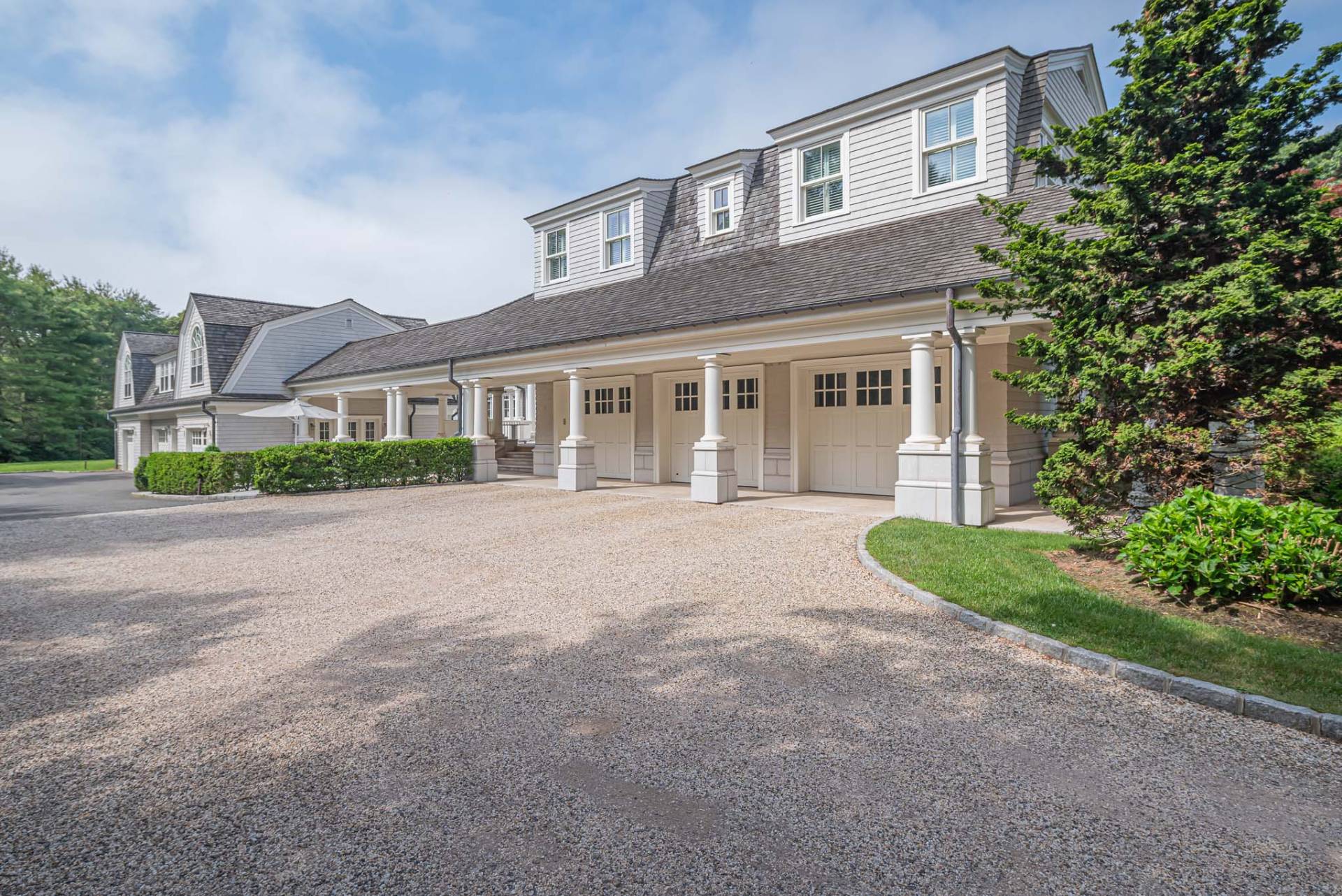 ;
;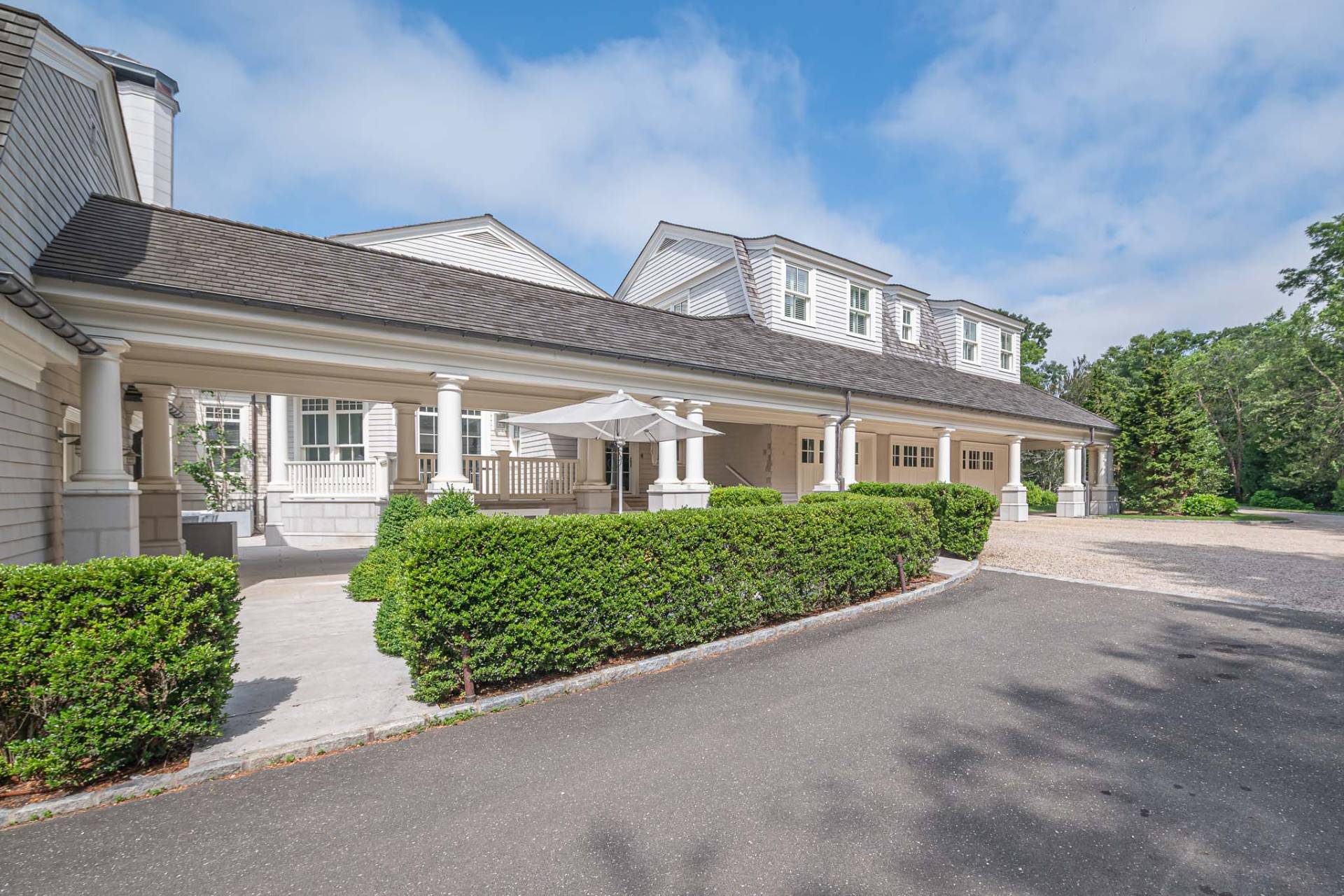 ;
;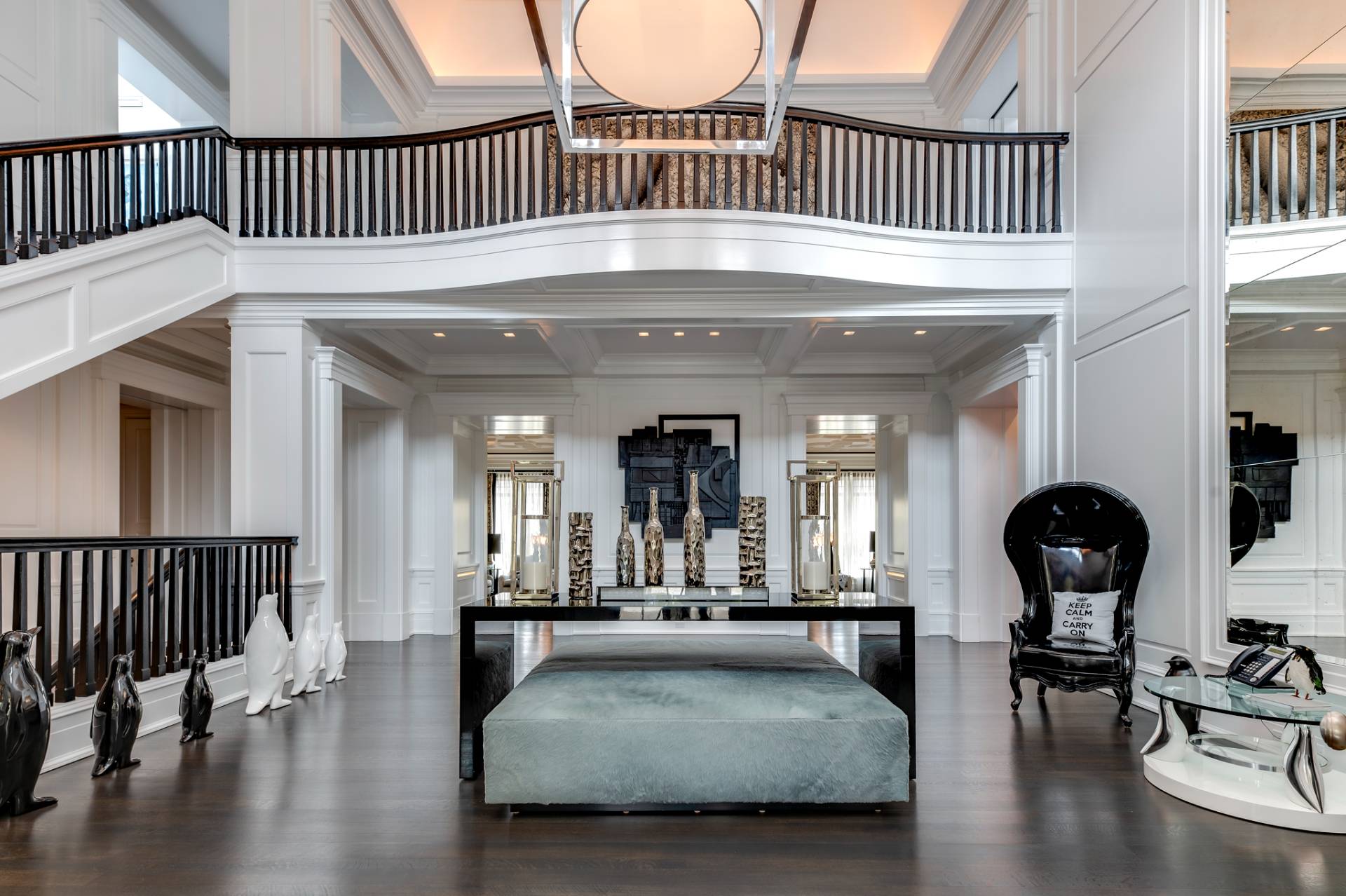 ;
;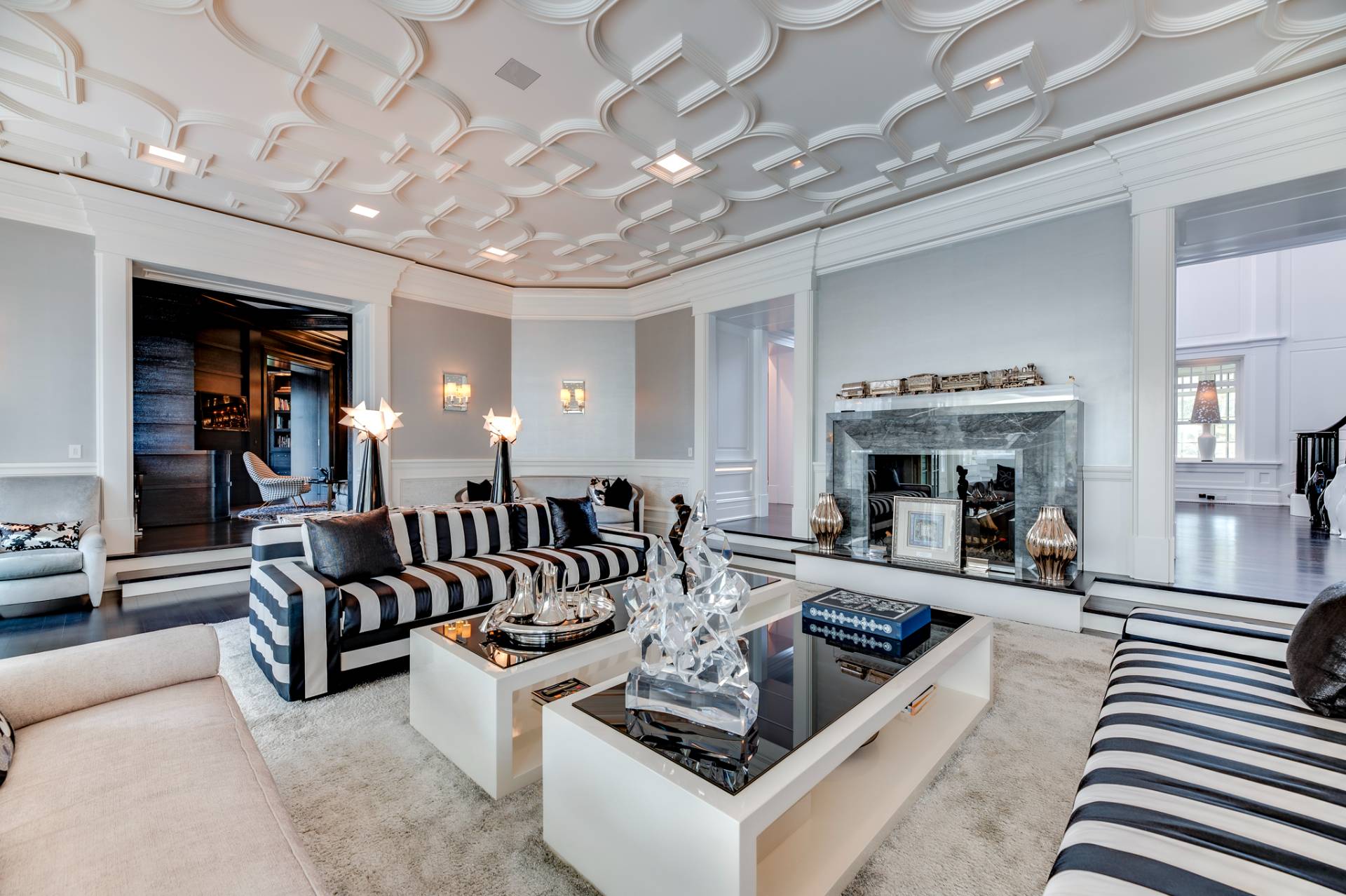 ;
;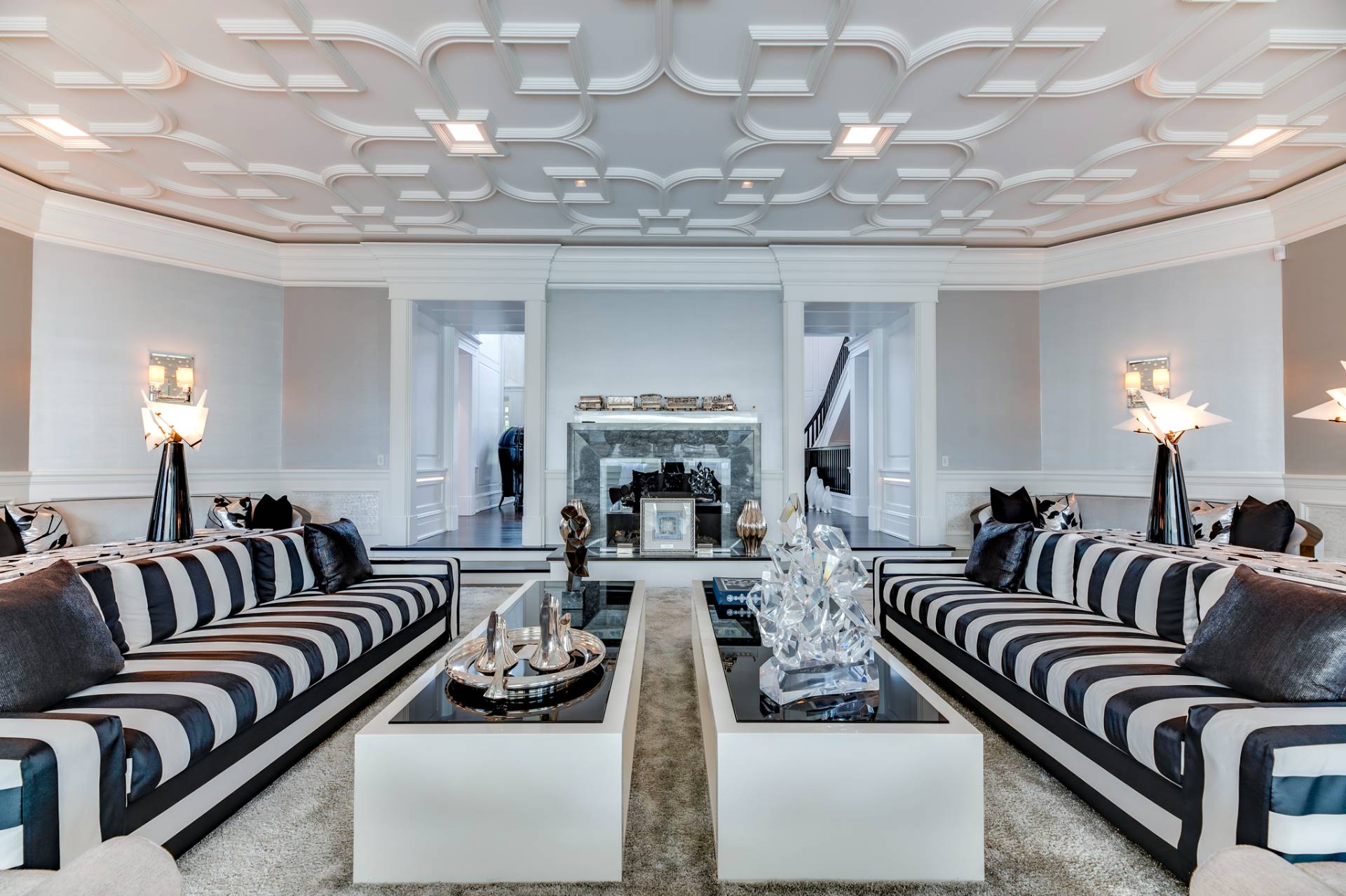 ;
;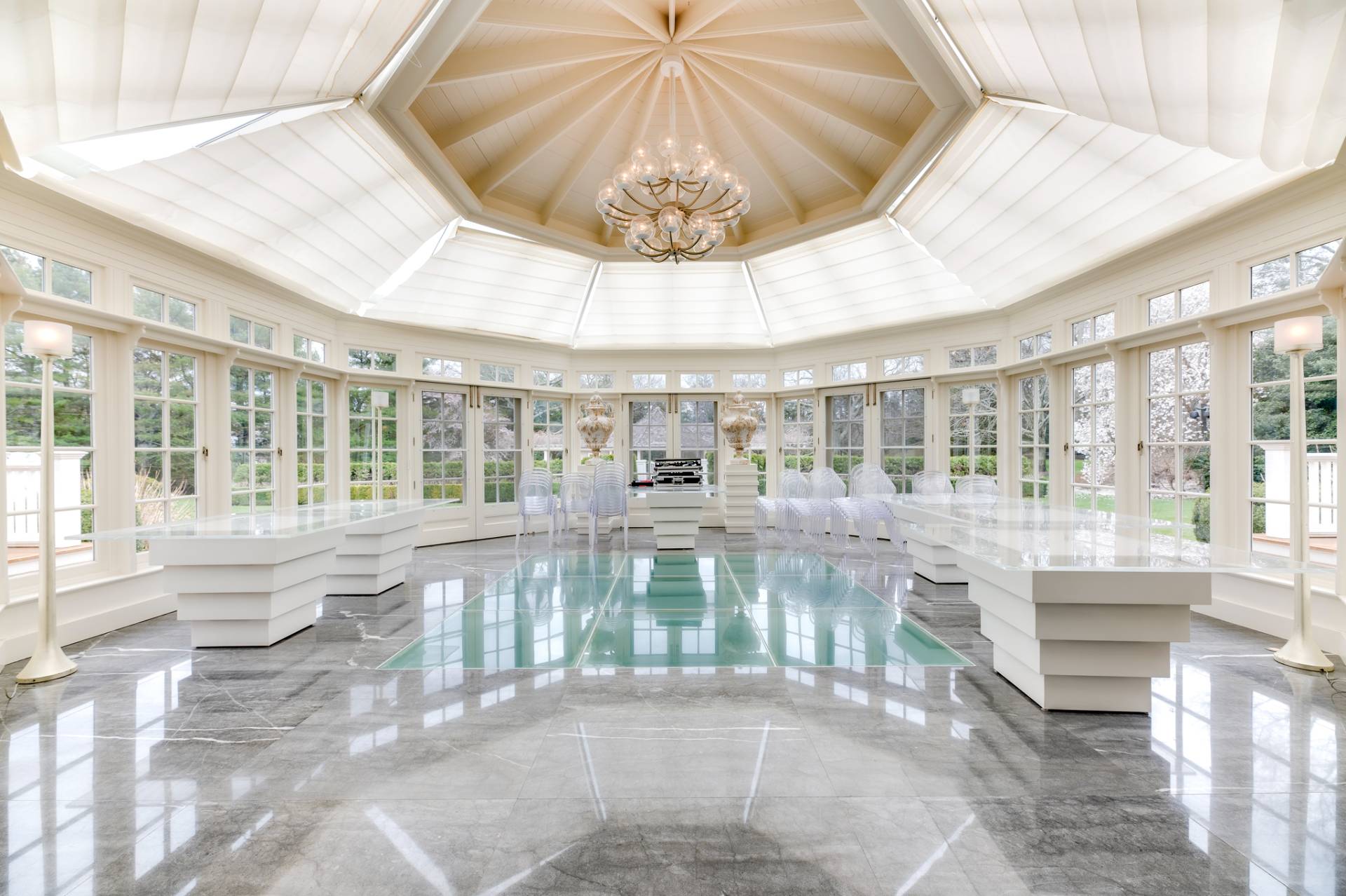 ;
;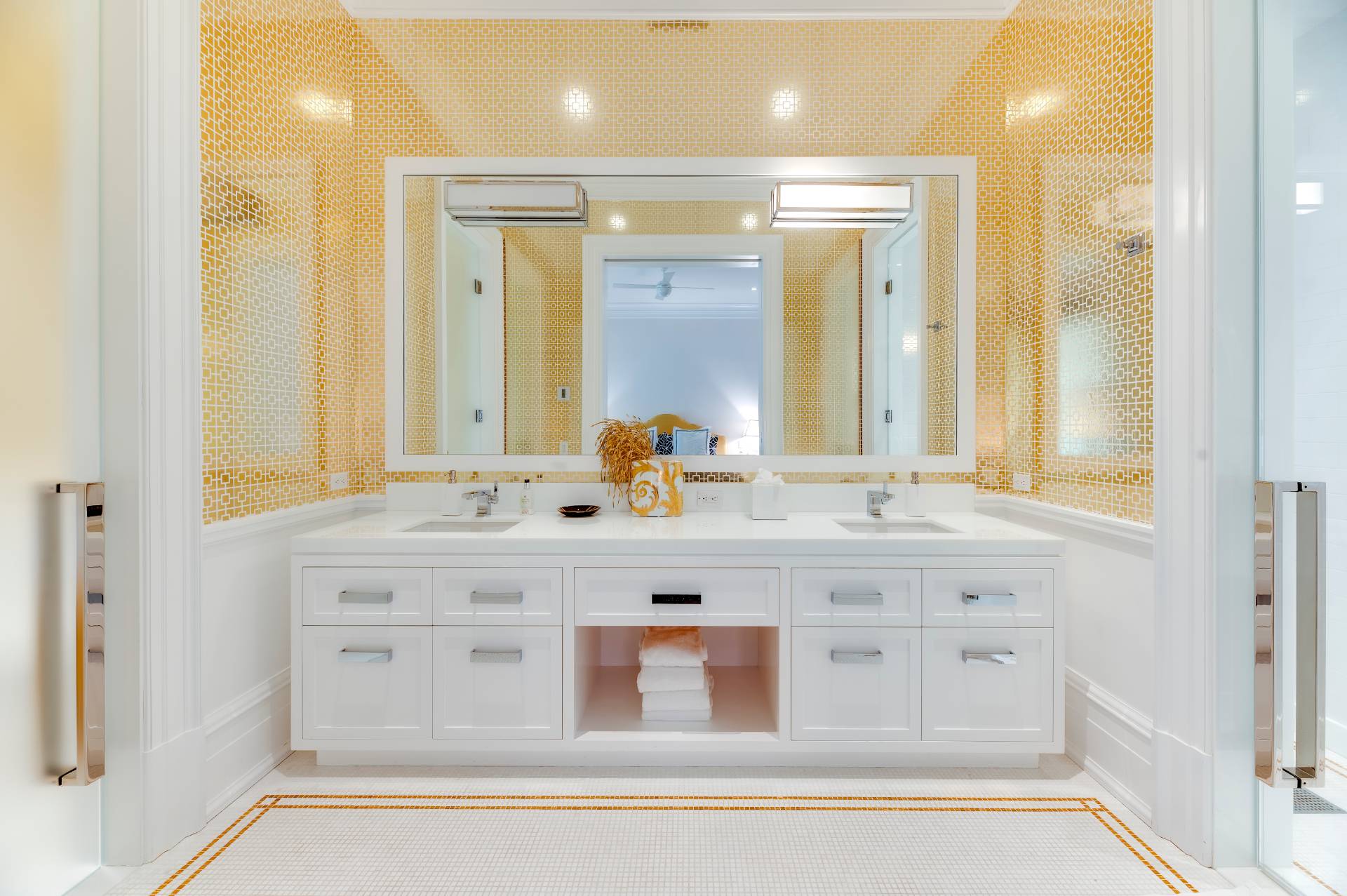 ;
;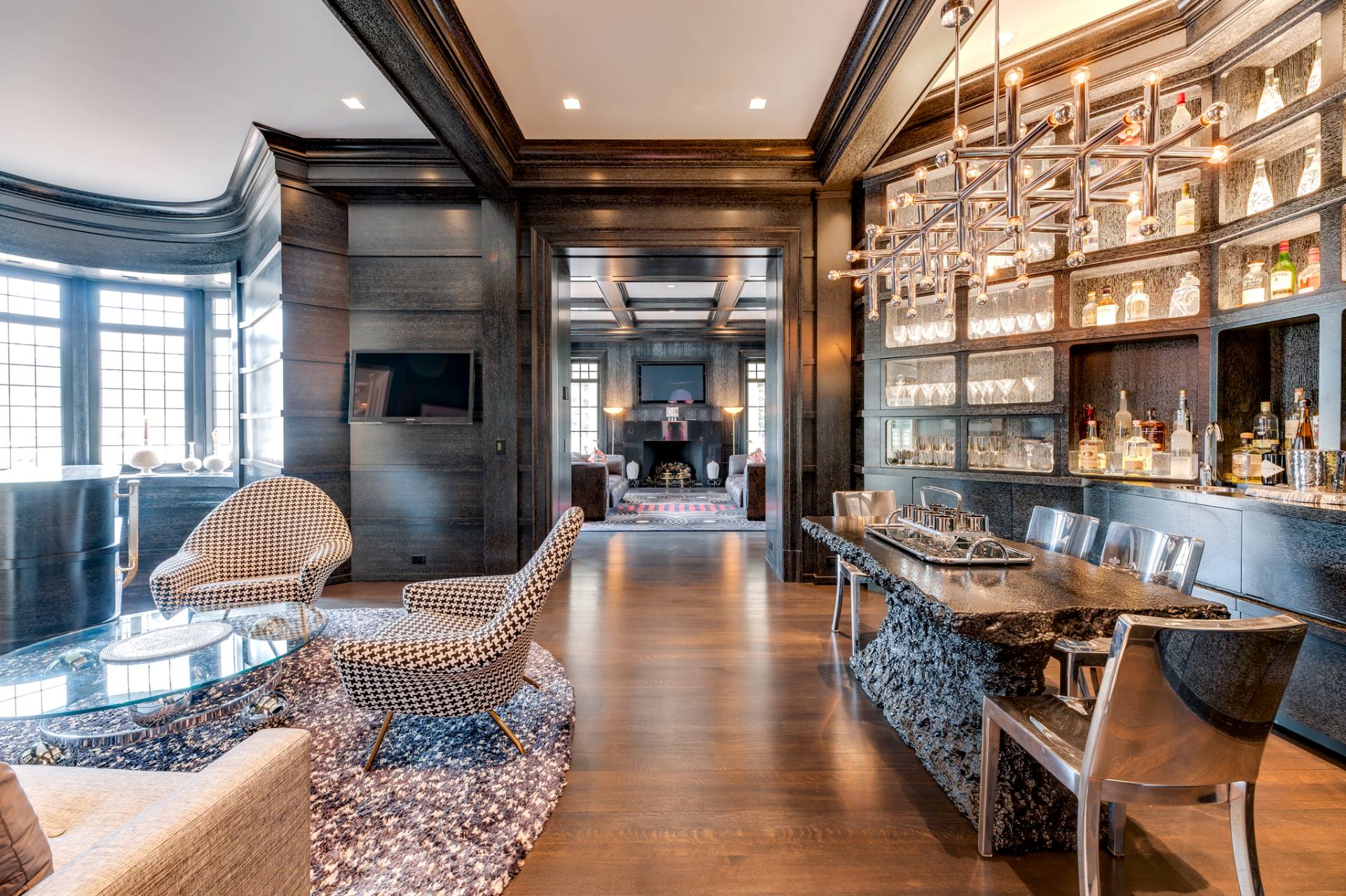 ;
;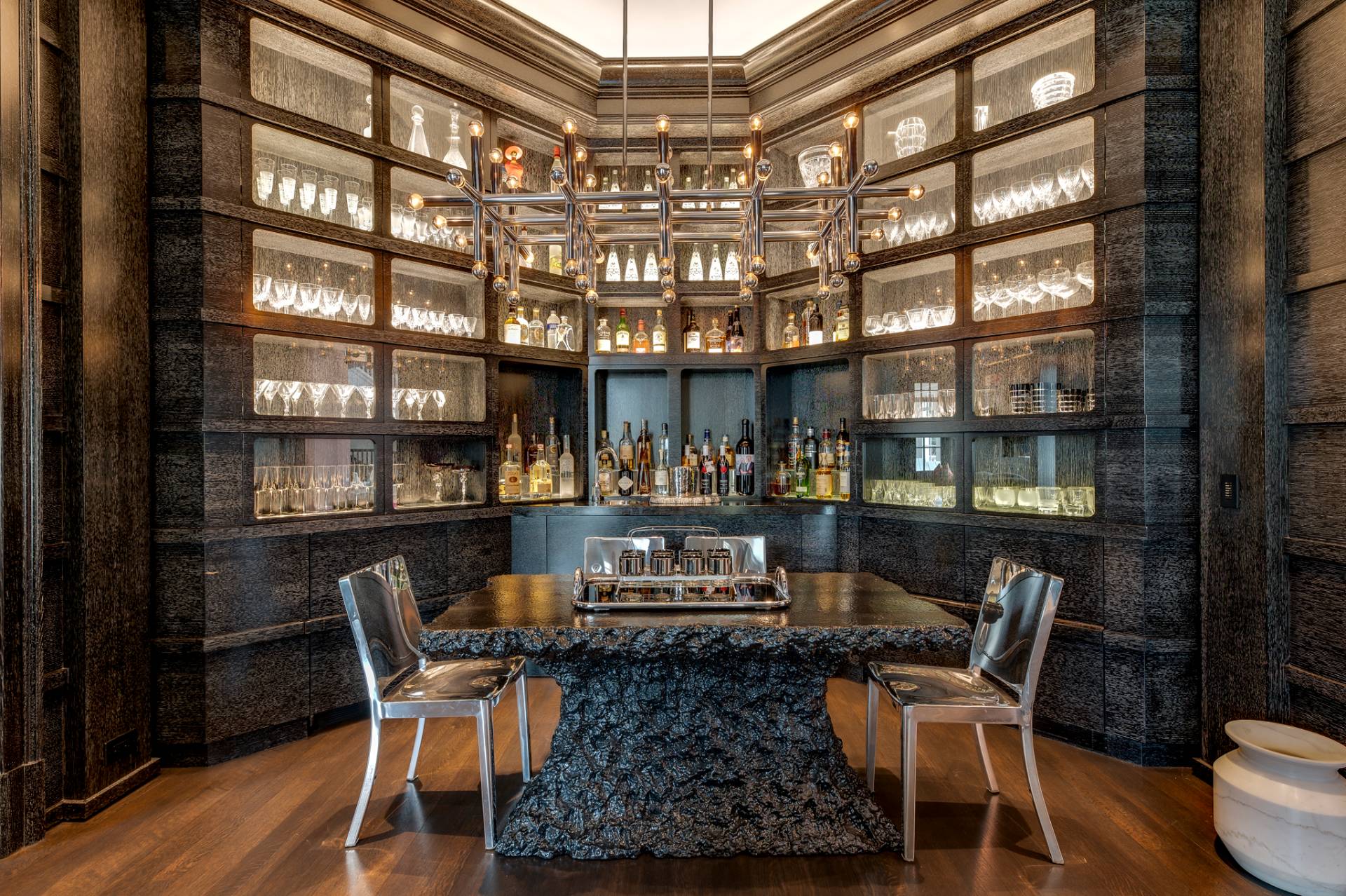 ;
;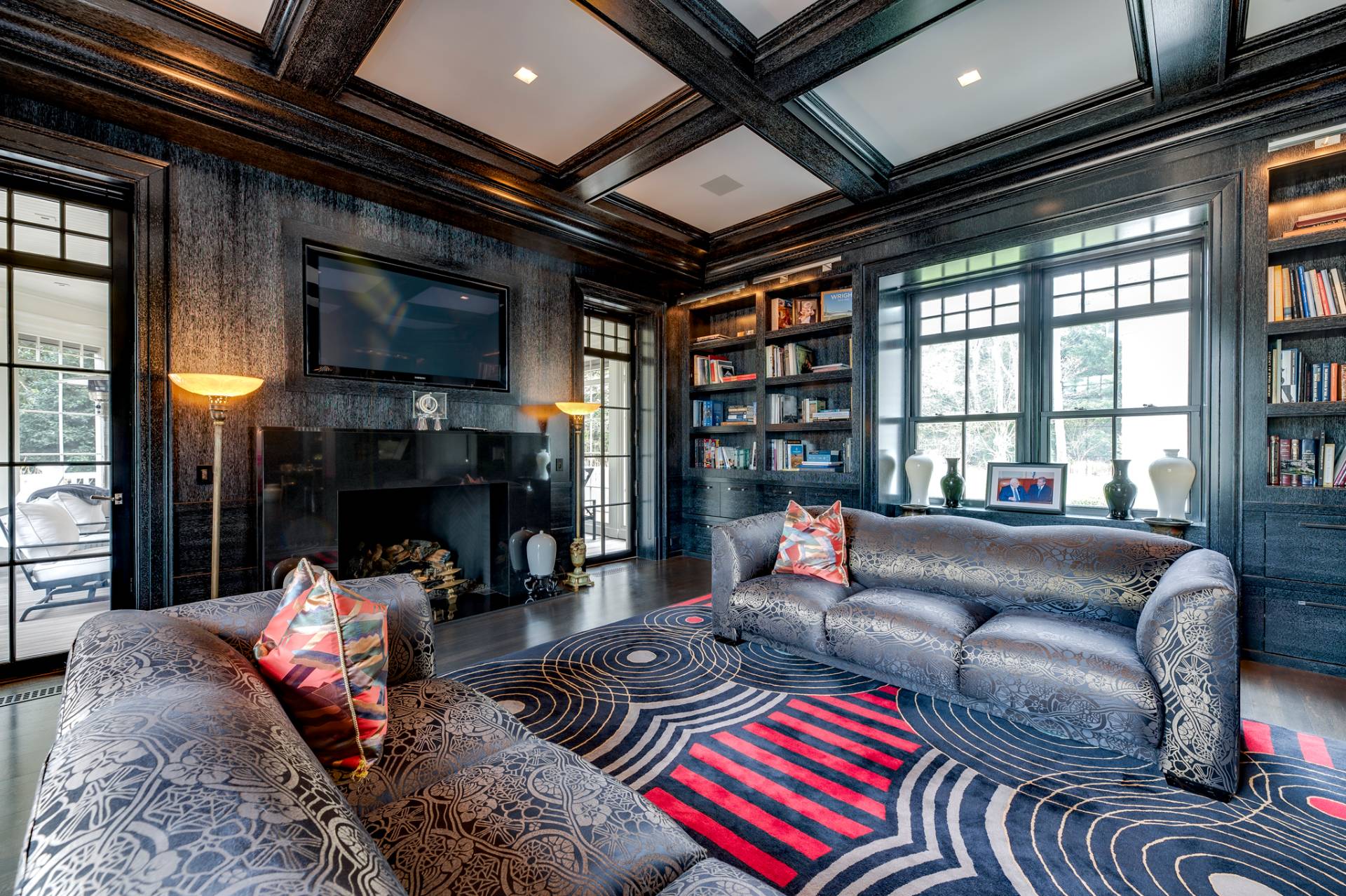 ;
;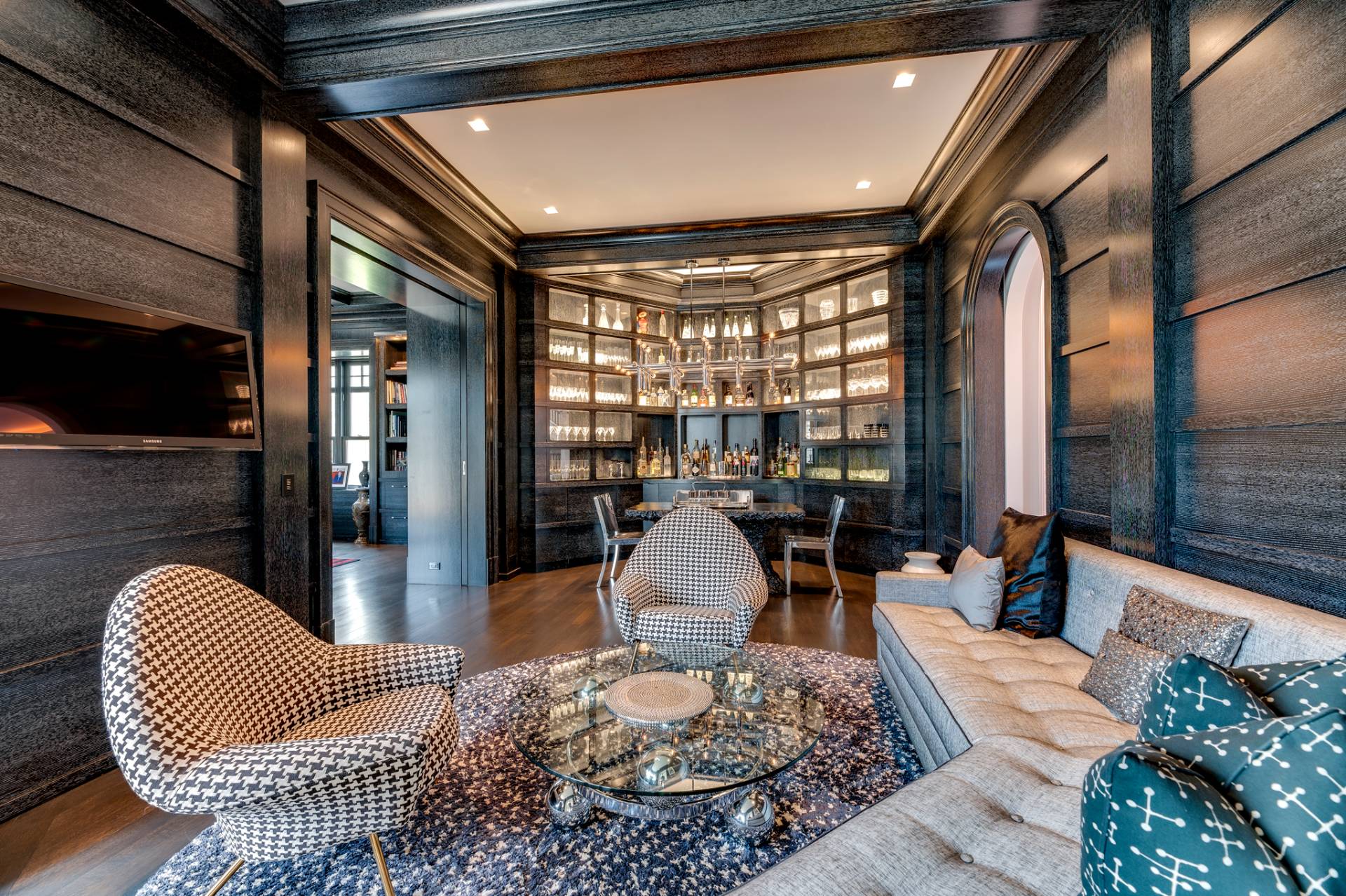 ;
;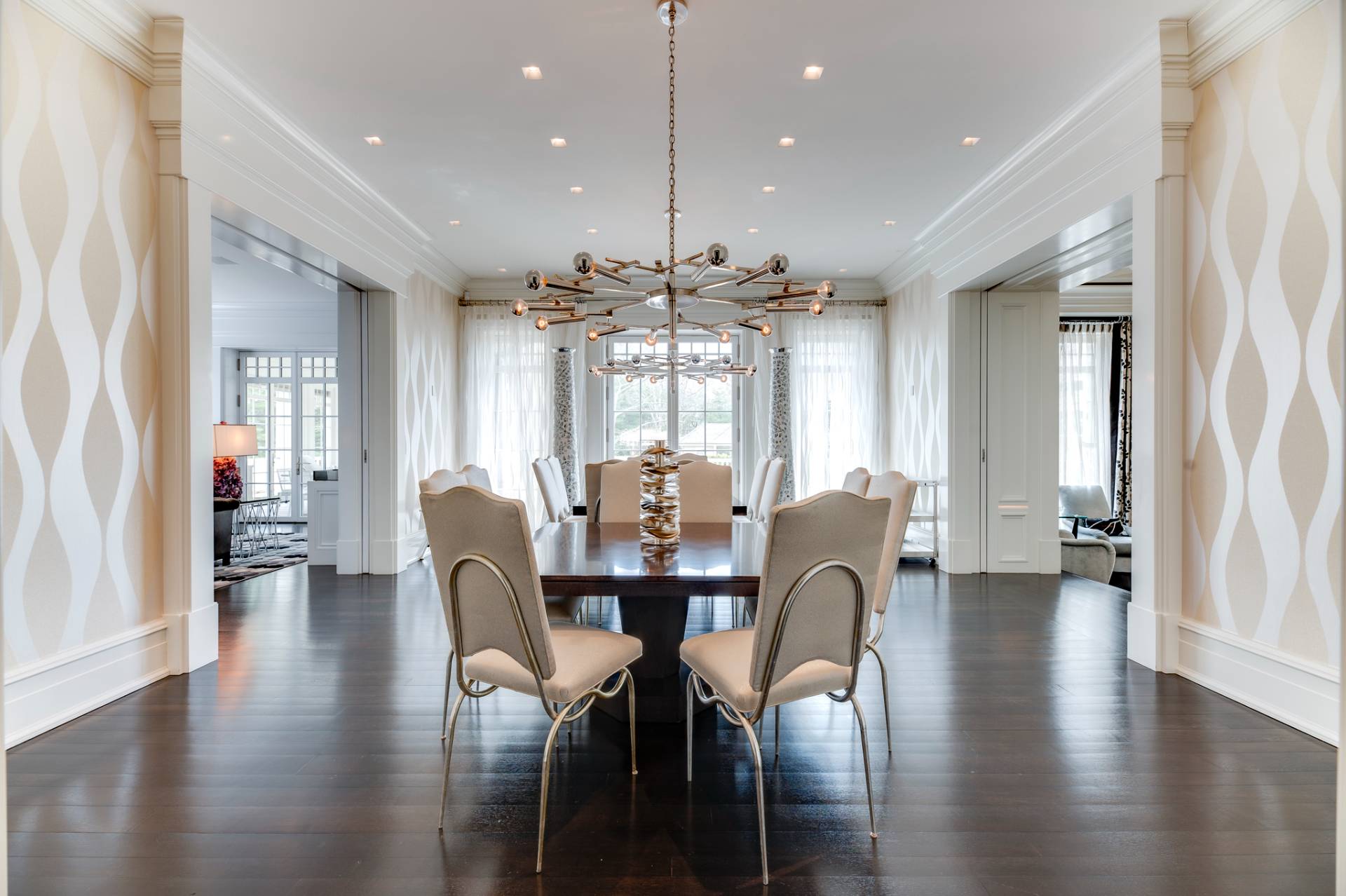 ;
;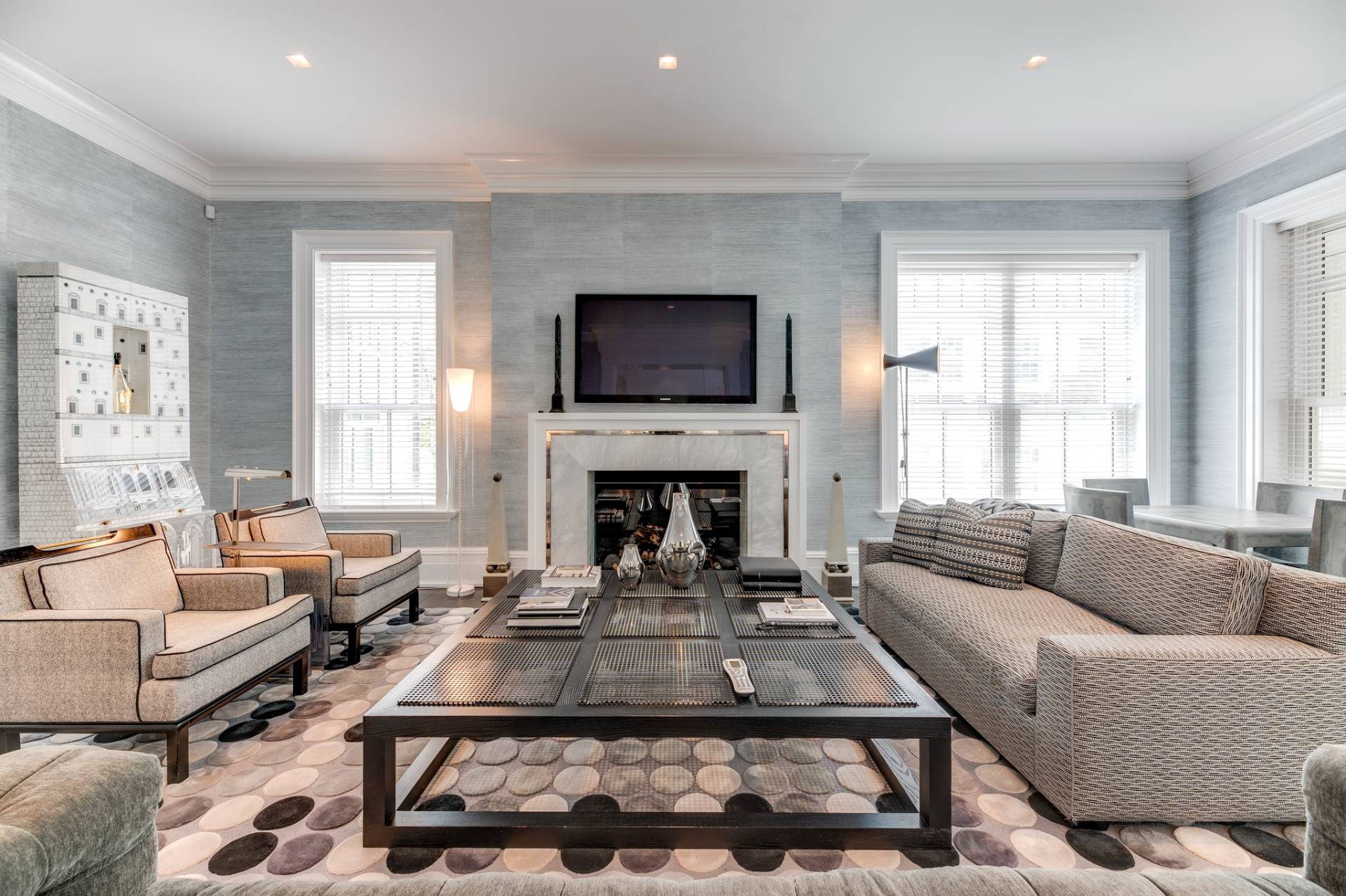 ;
;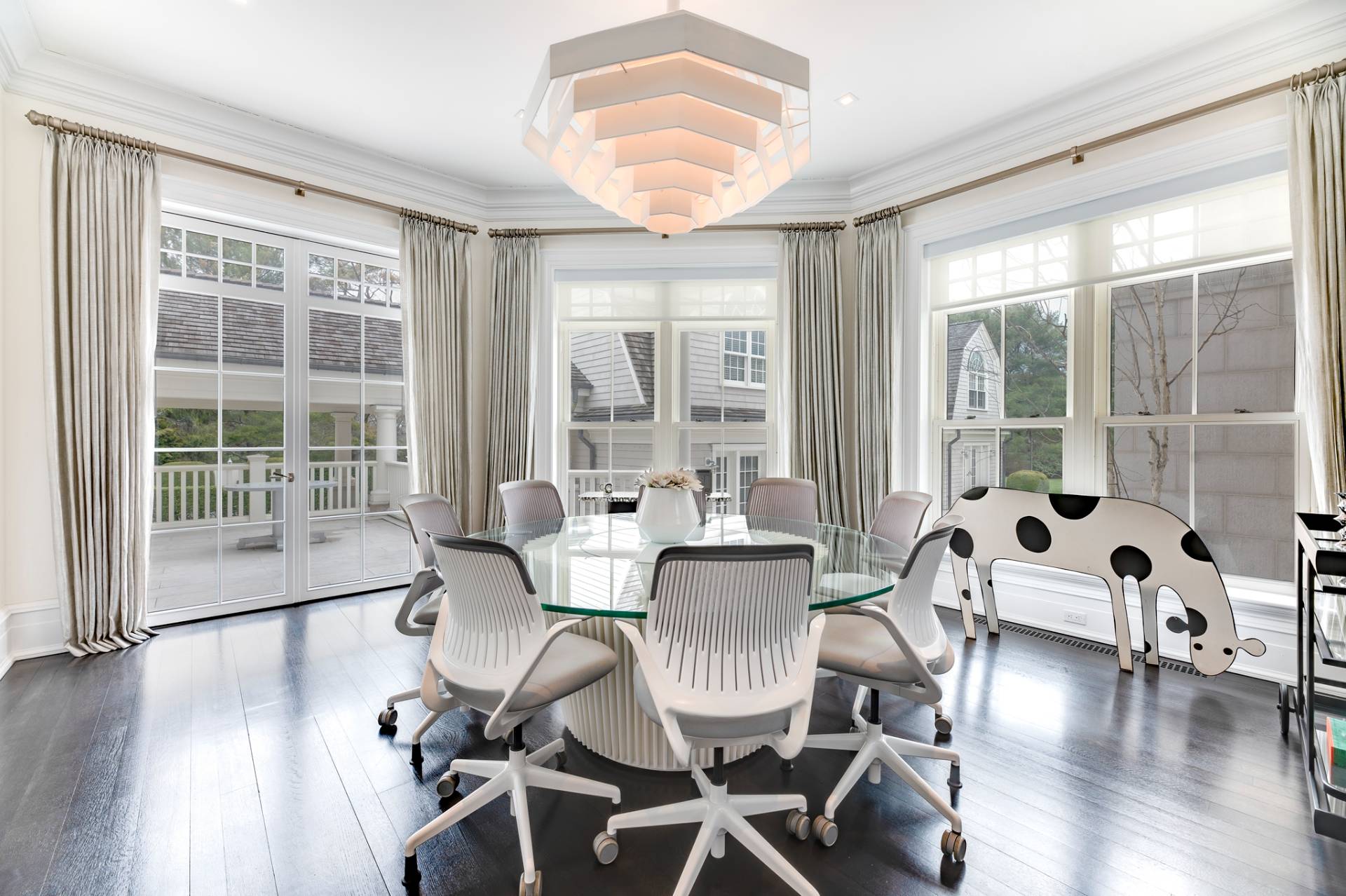 ;
;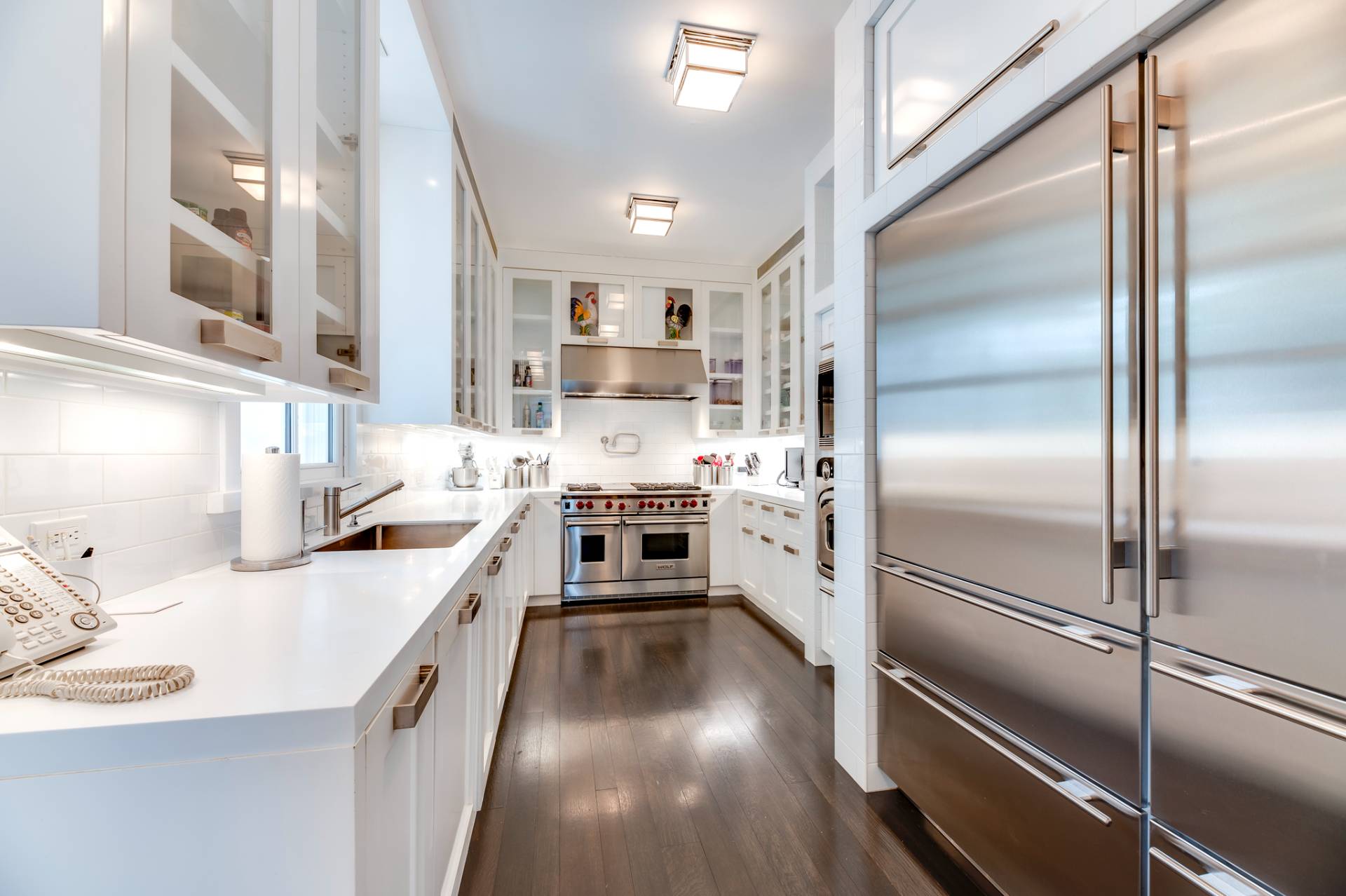 ;
;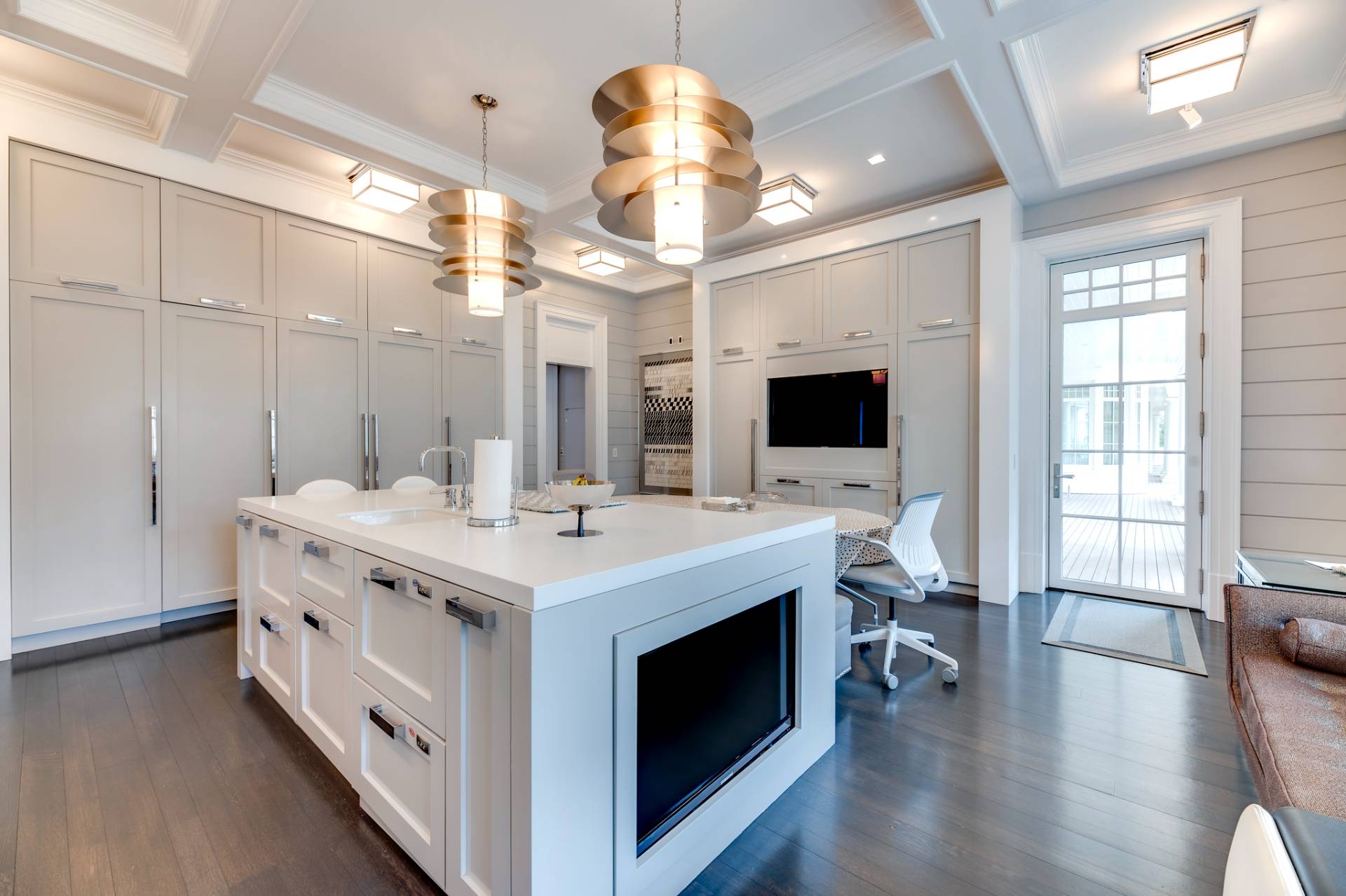 ;
;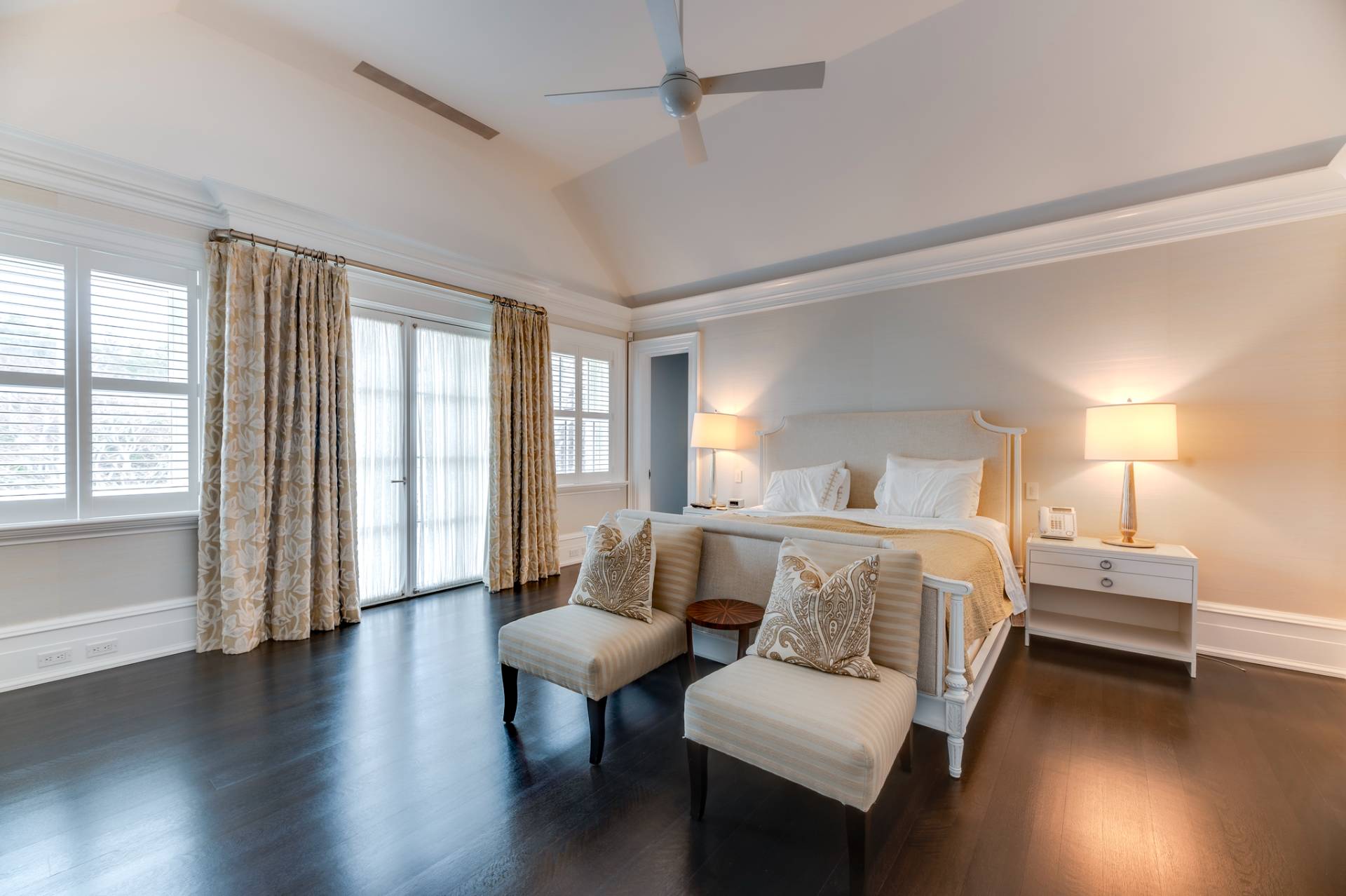 ;
;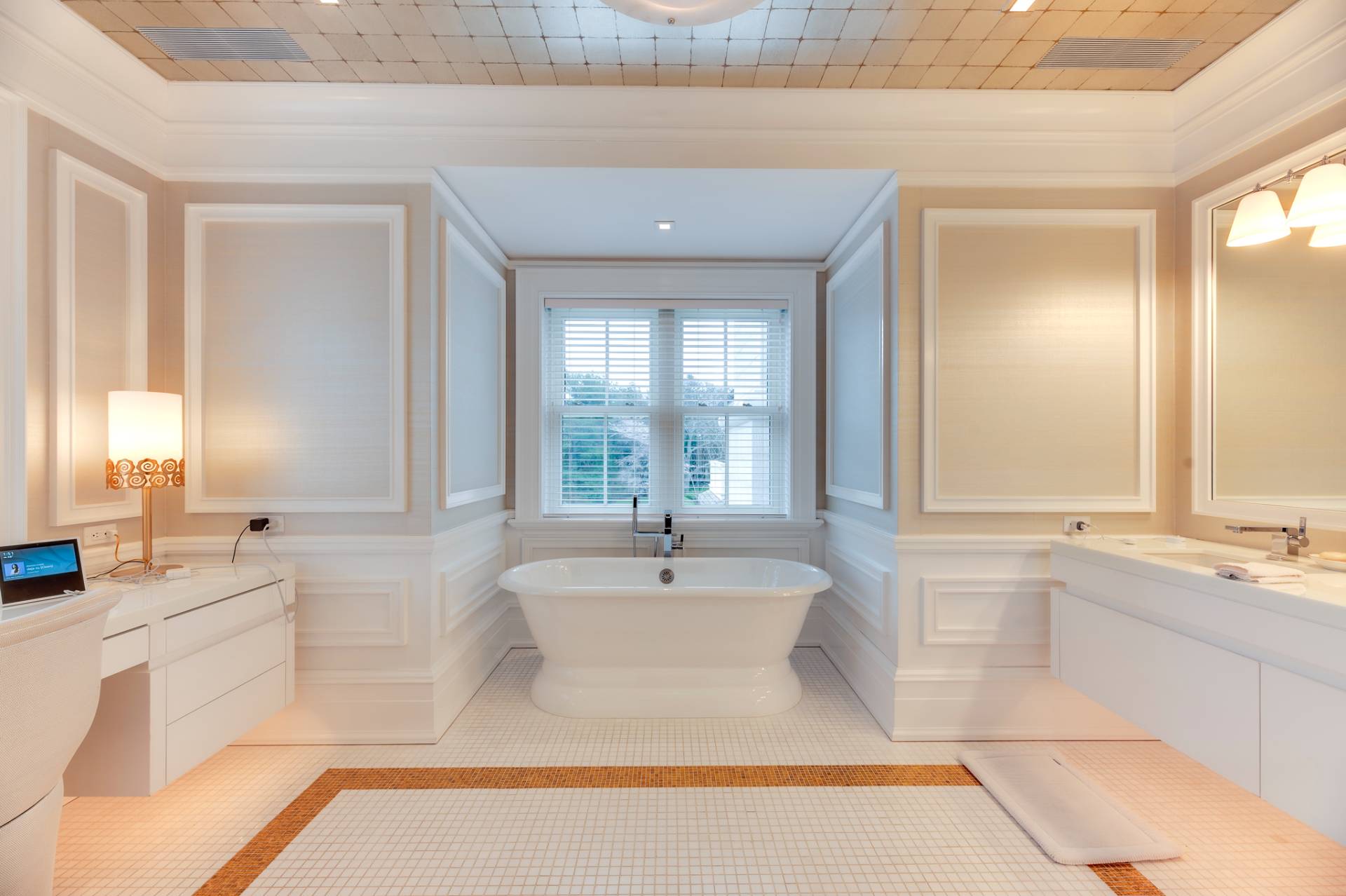 ;
;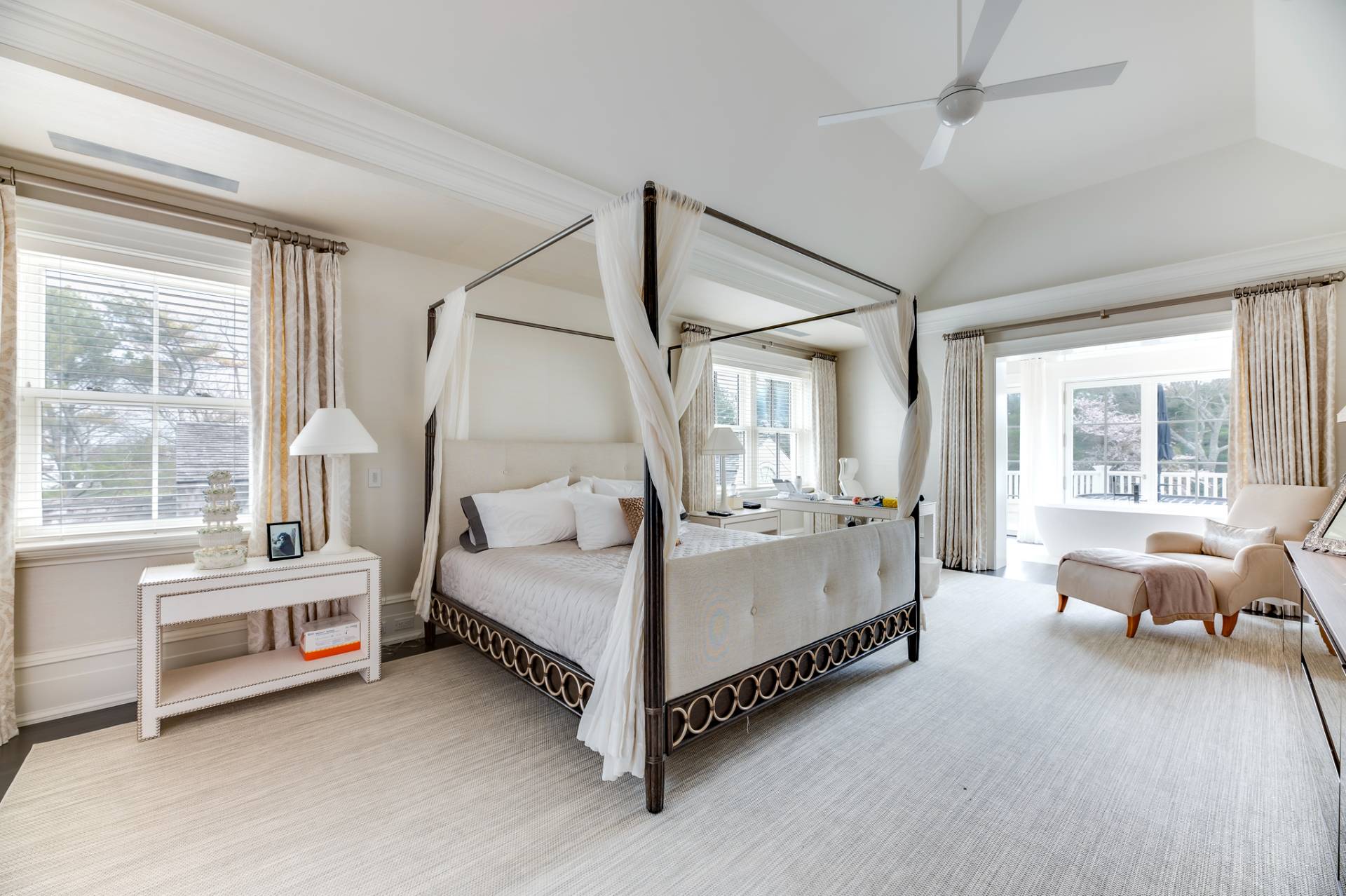 ;
;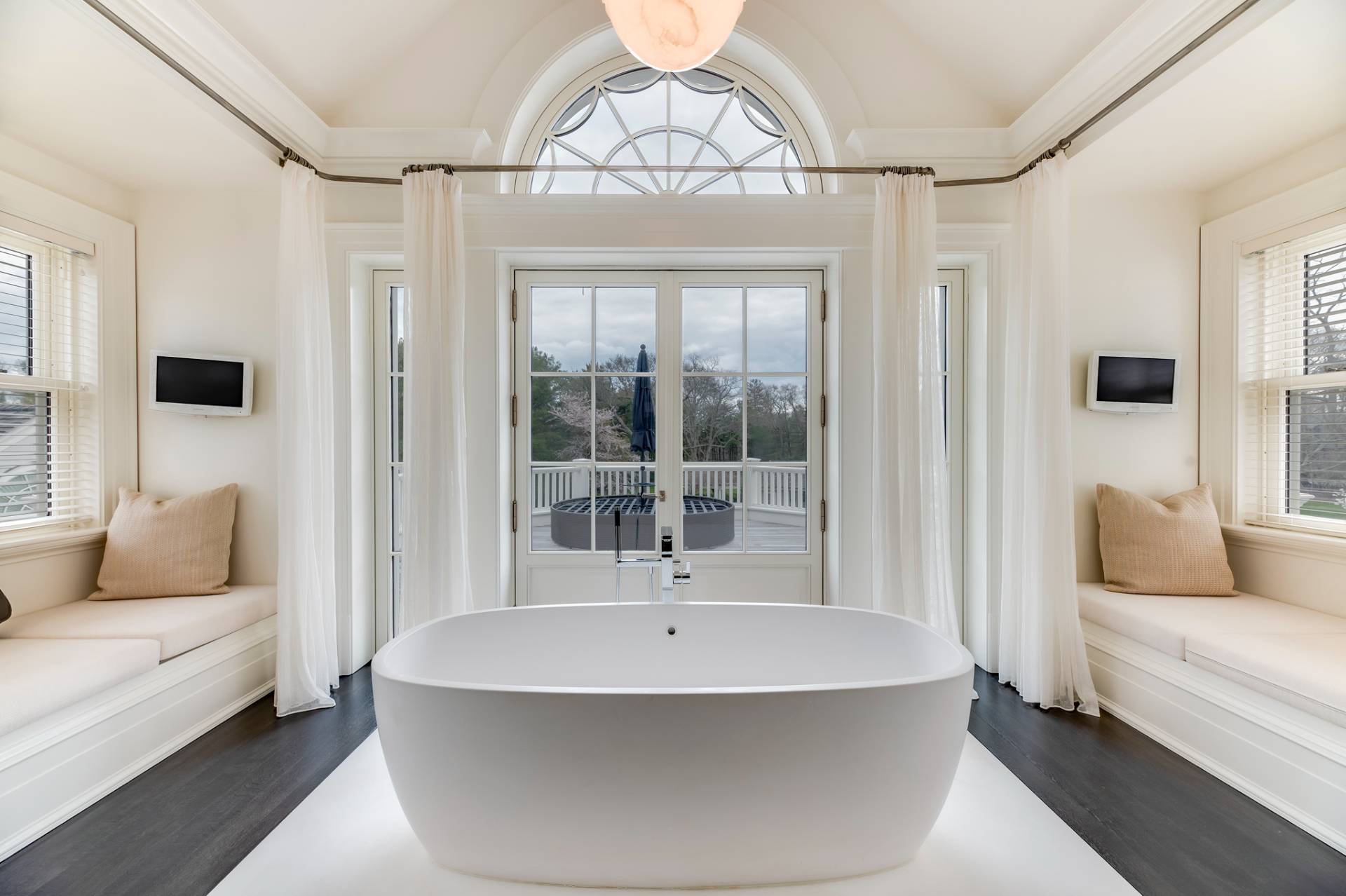 ;
;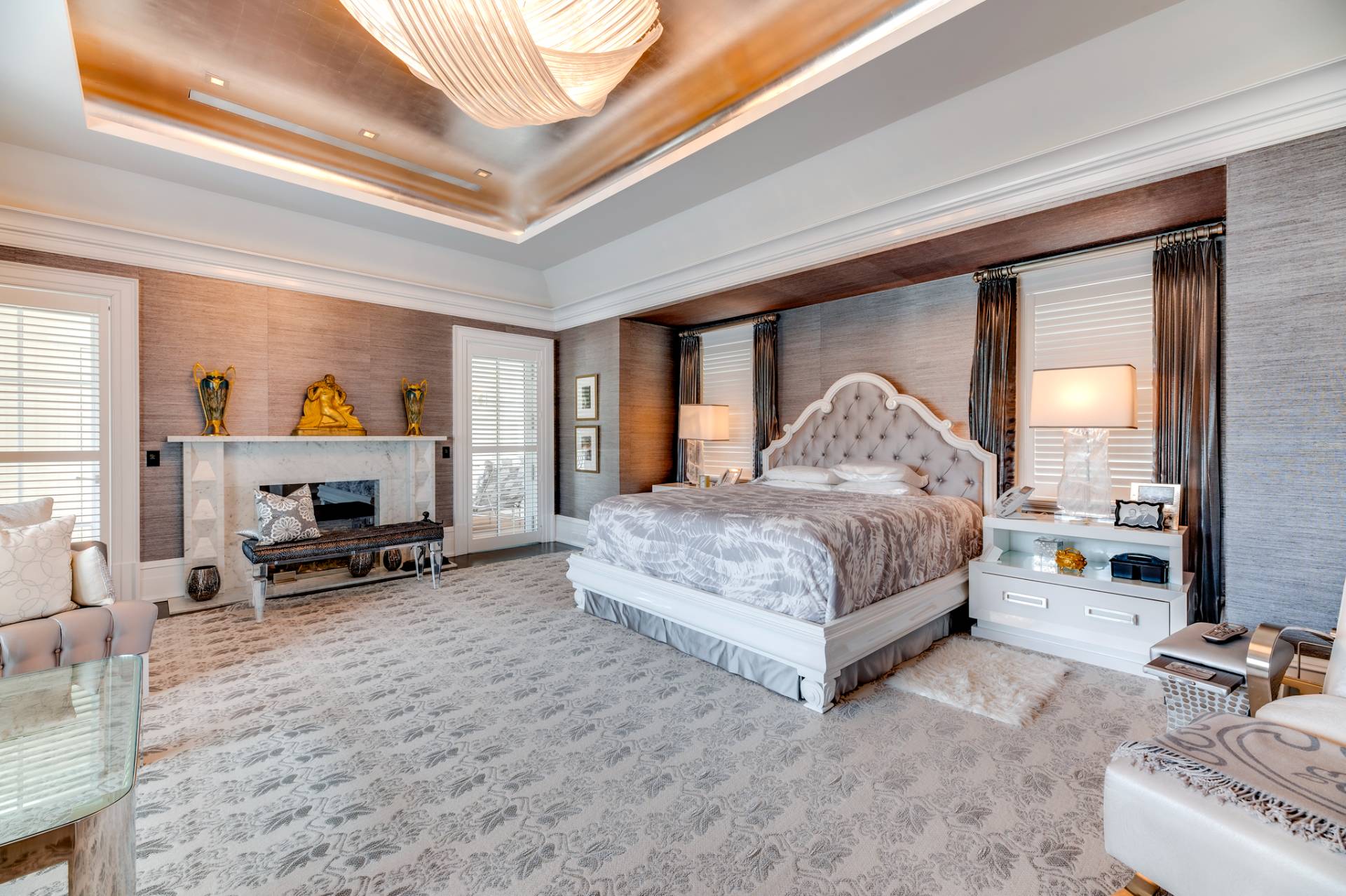 ;
;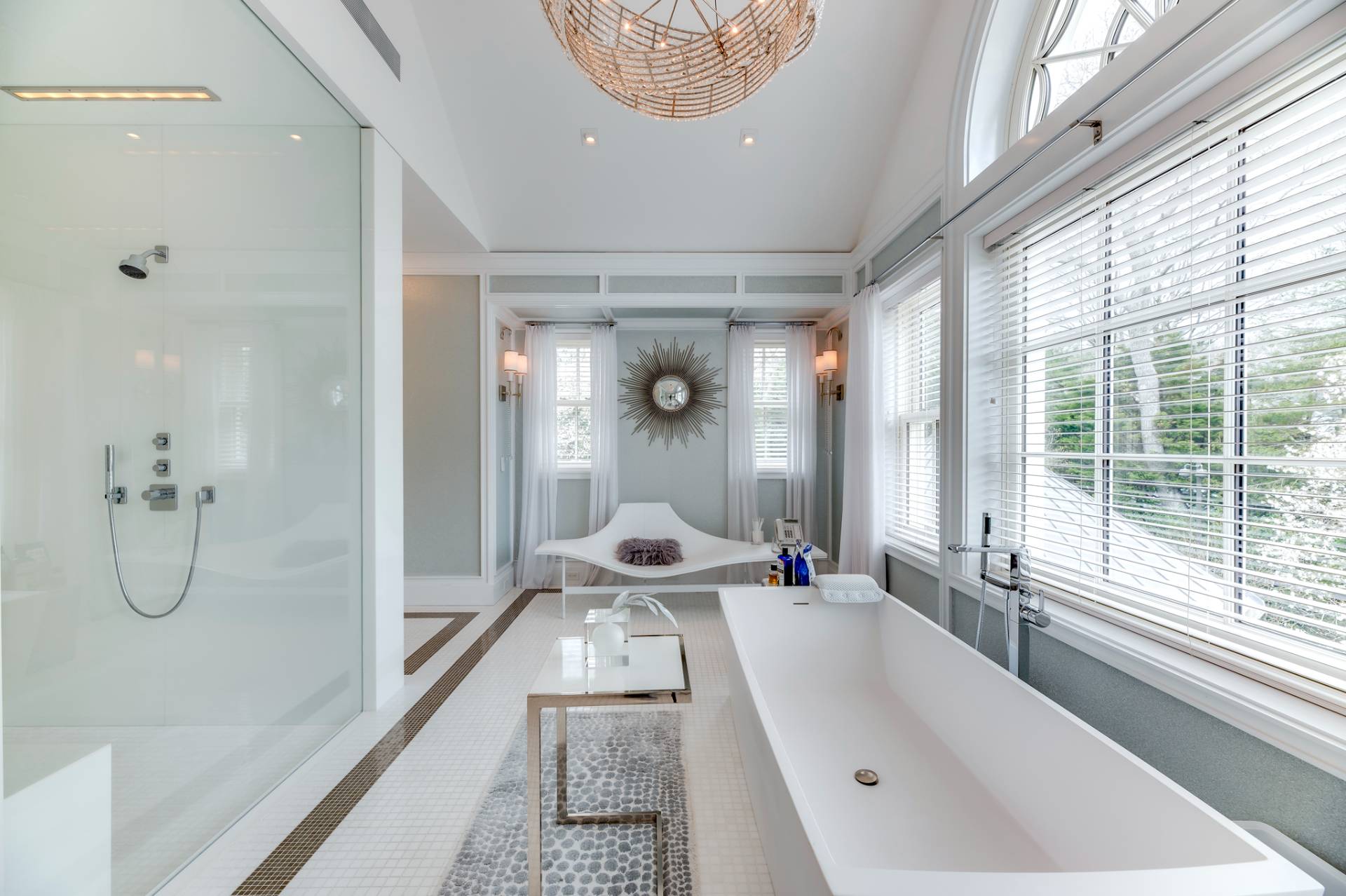 ;
;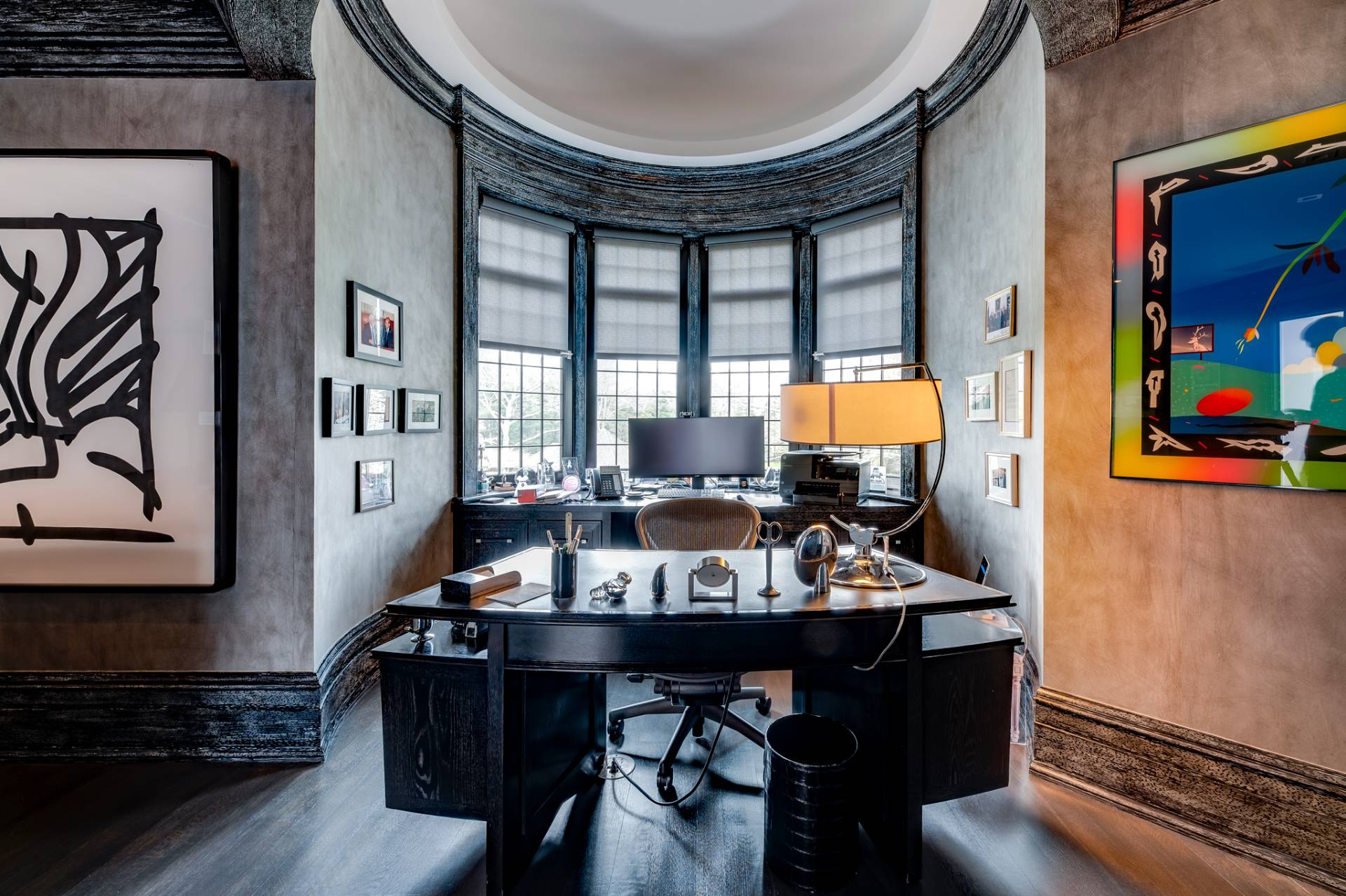 ;
;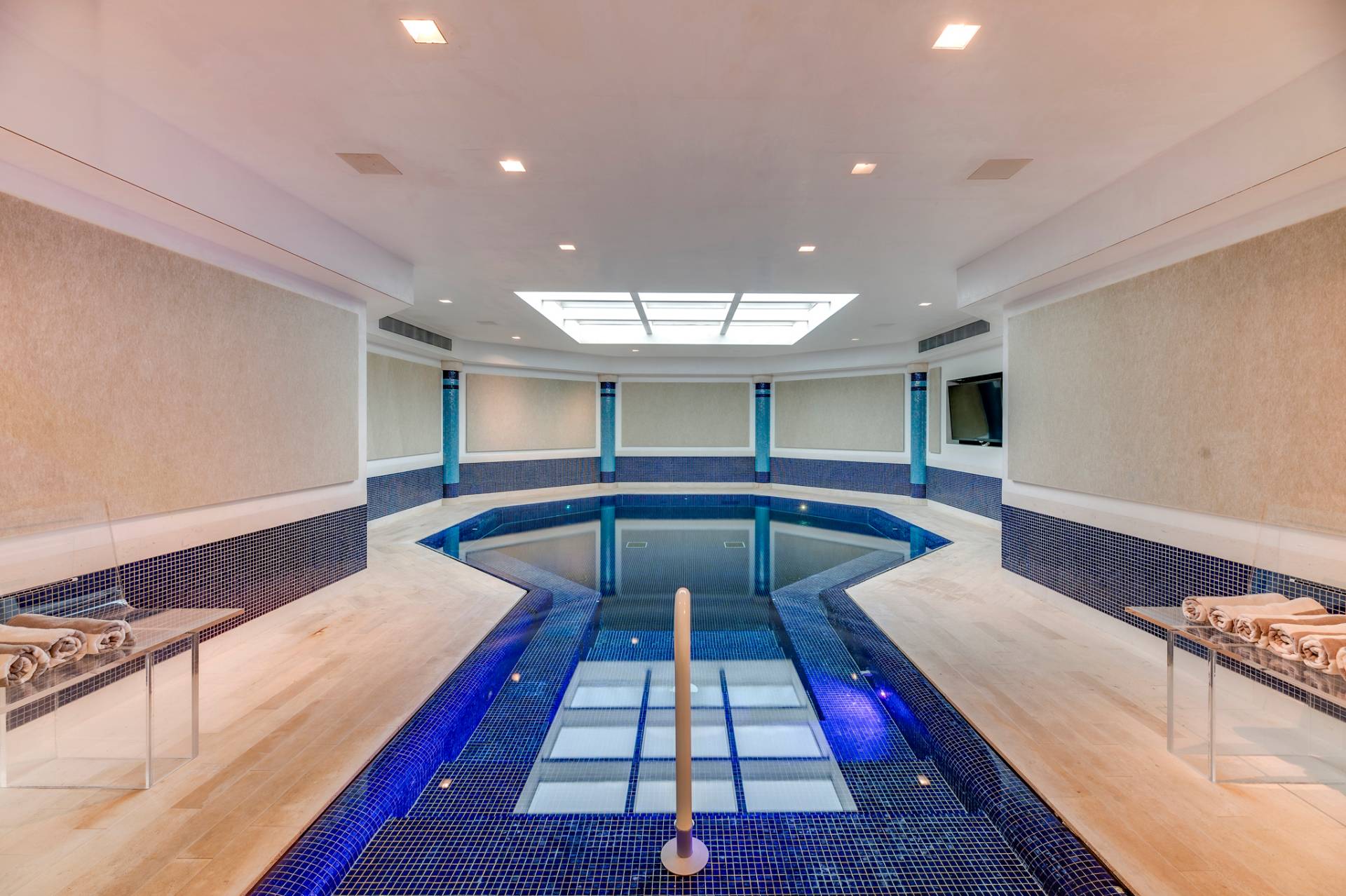 ;
;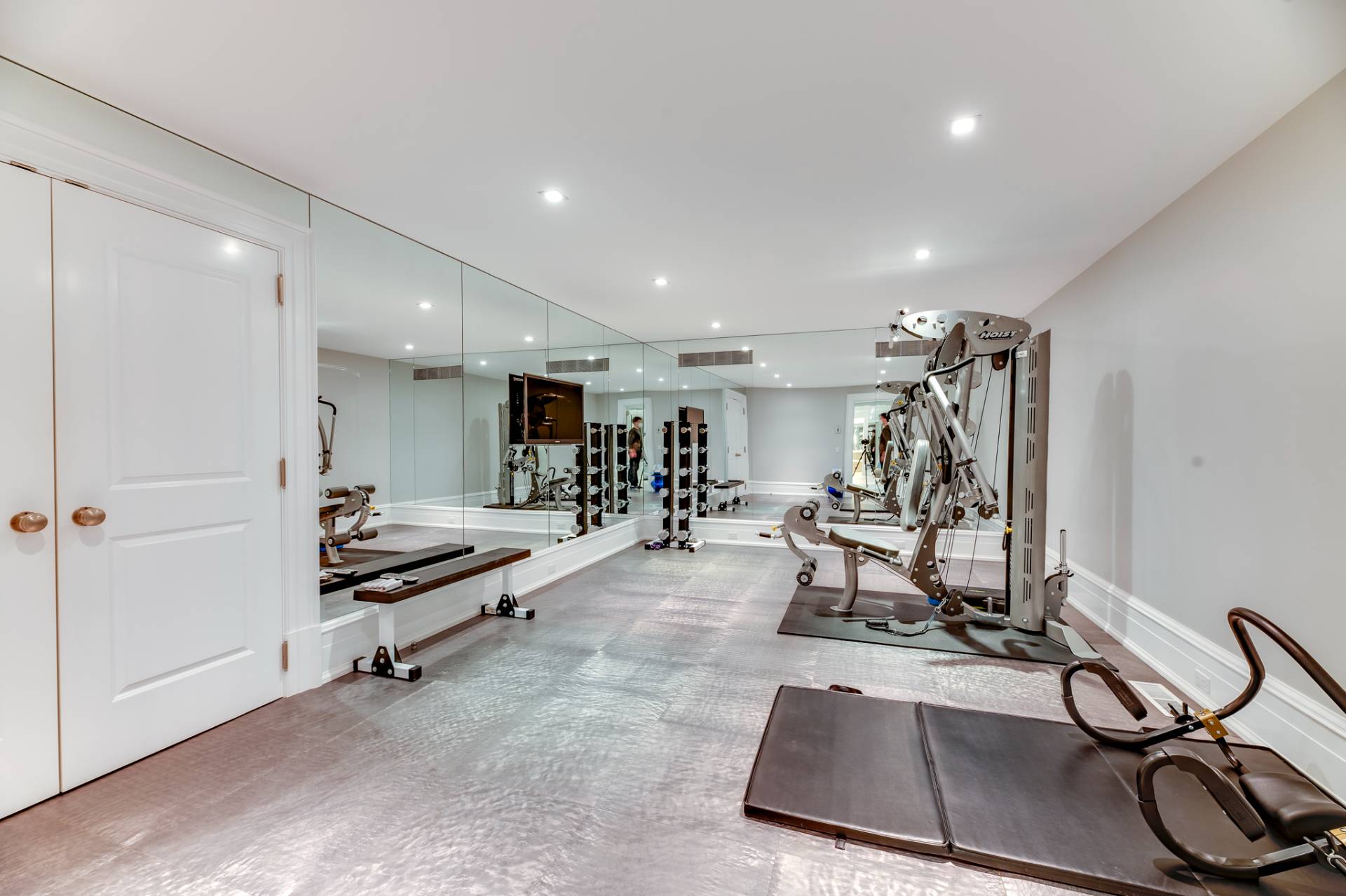 ;
;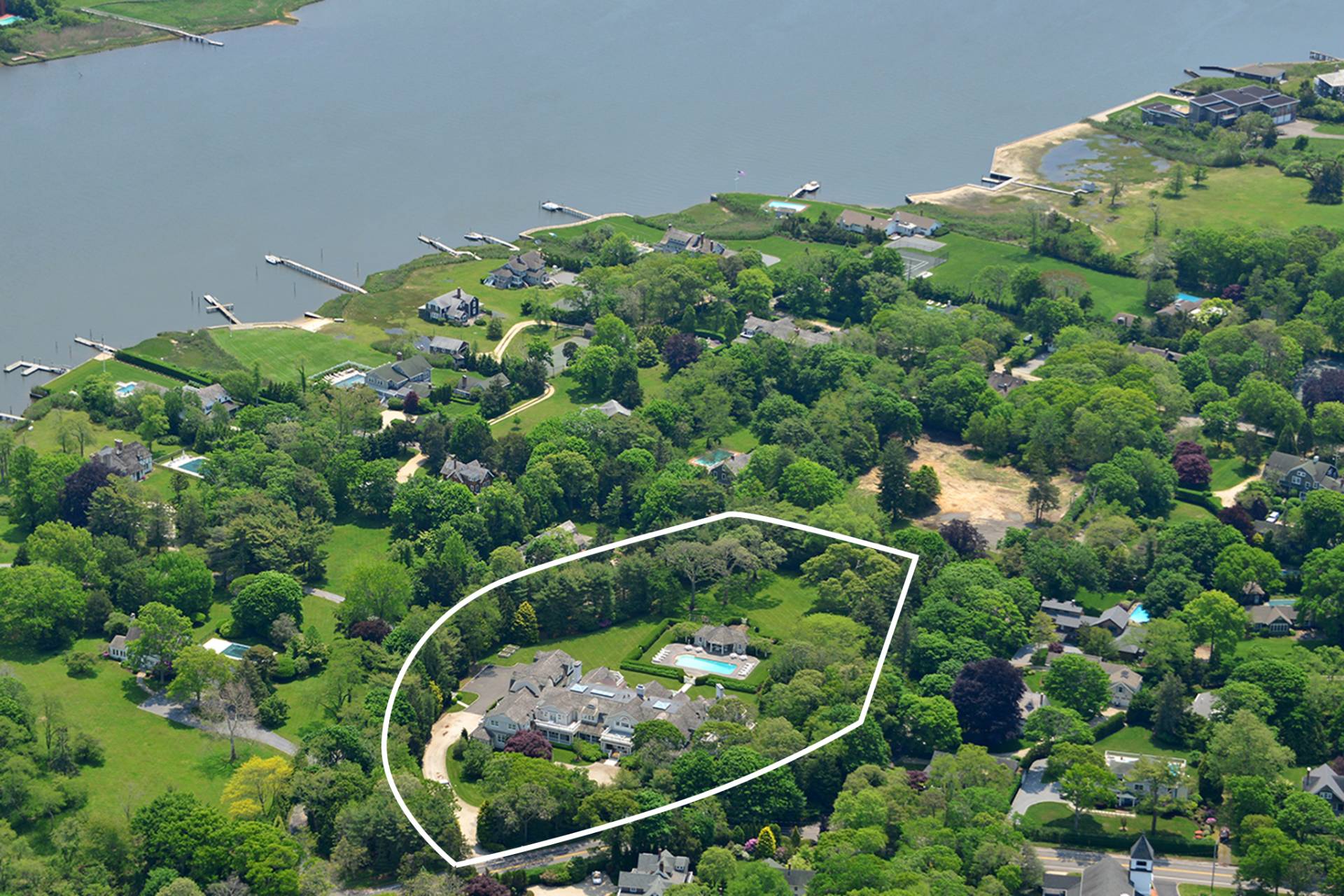 ;
;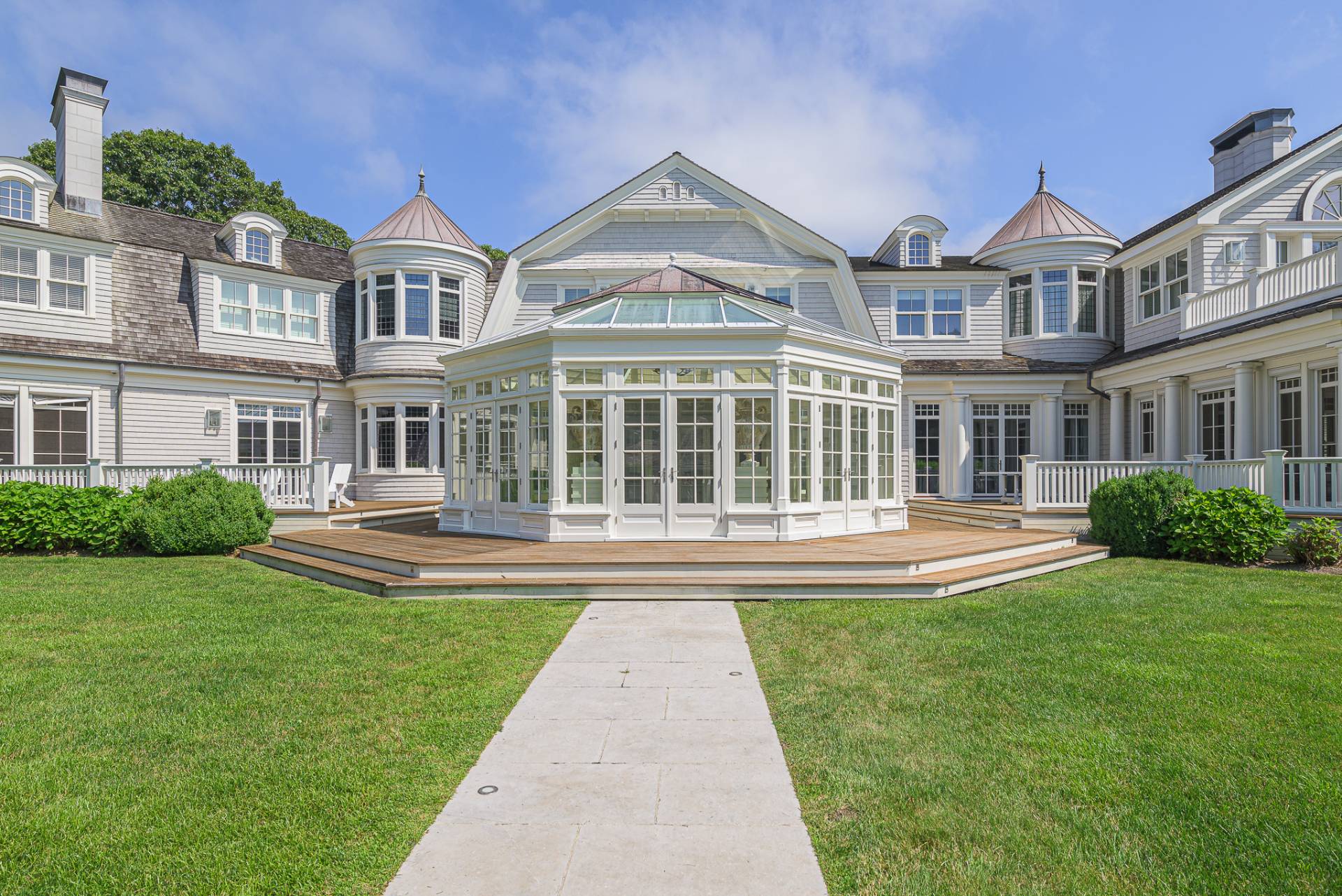 ;
;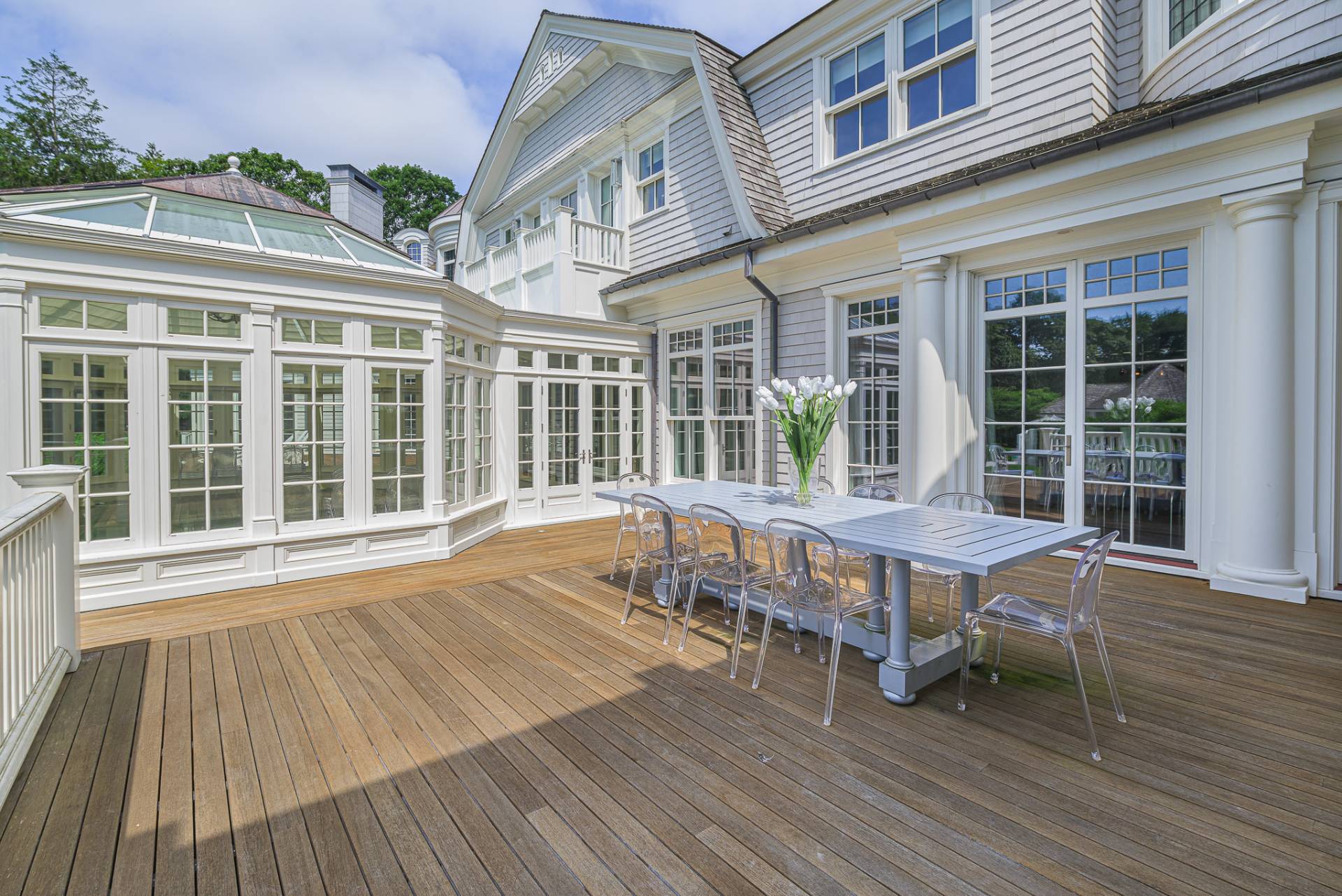 ;
;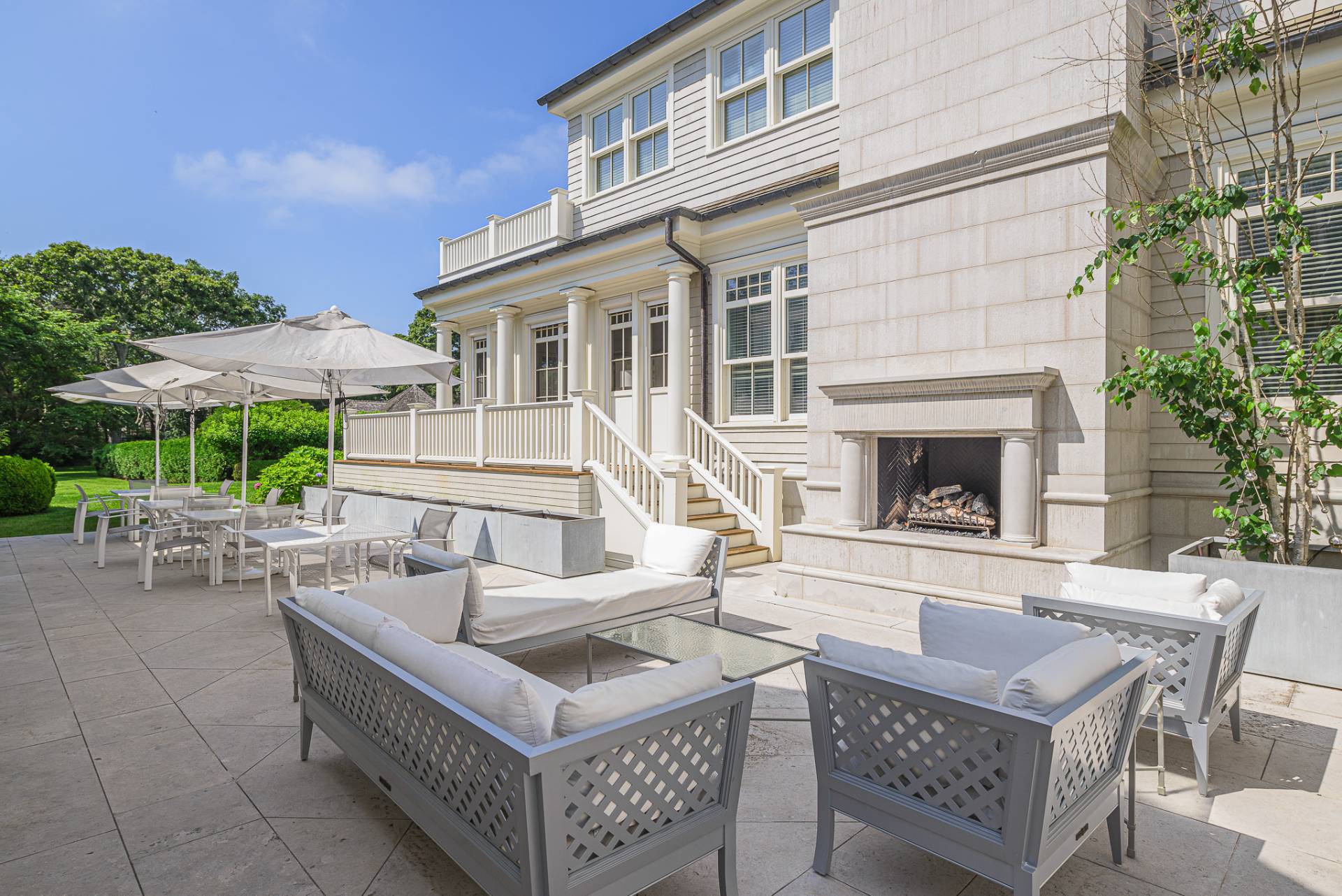 ;
;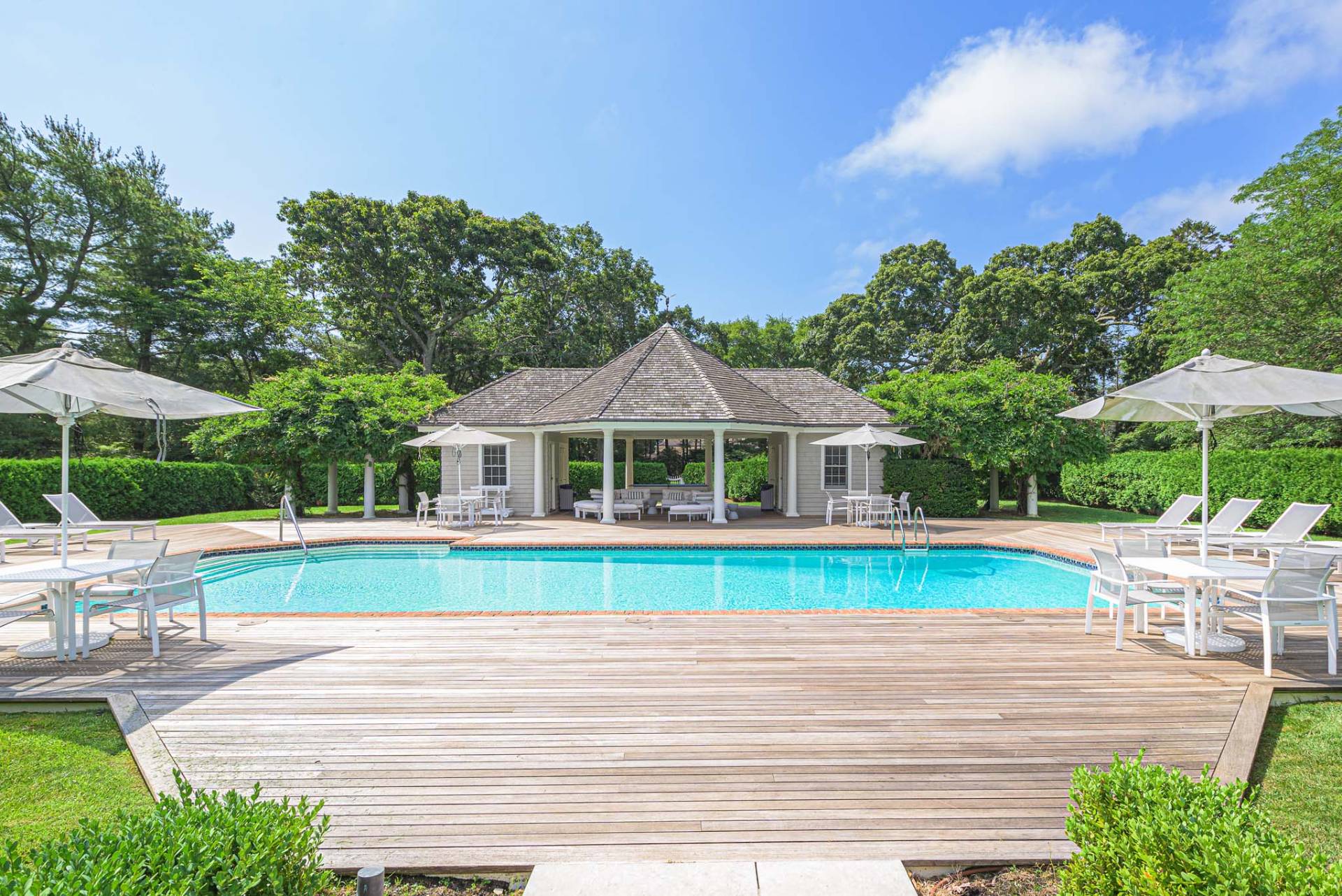 ;
;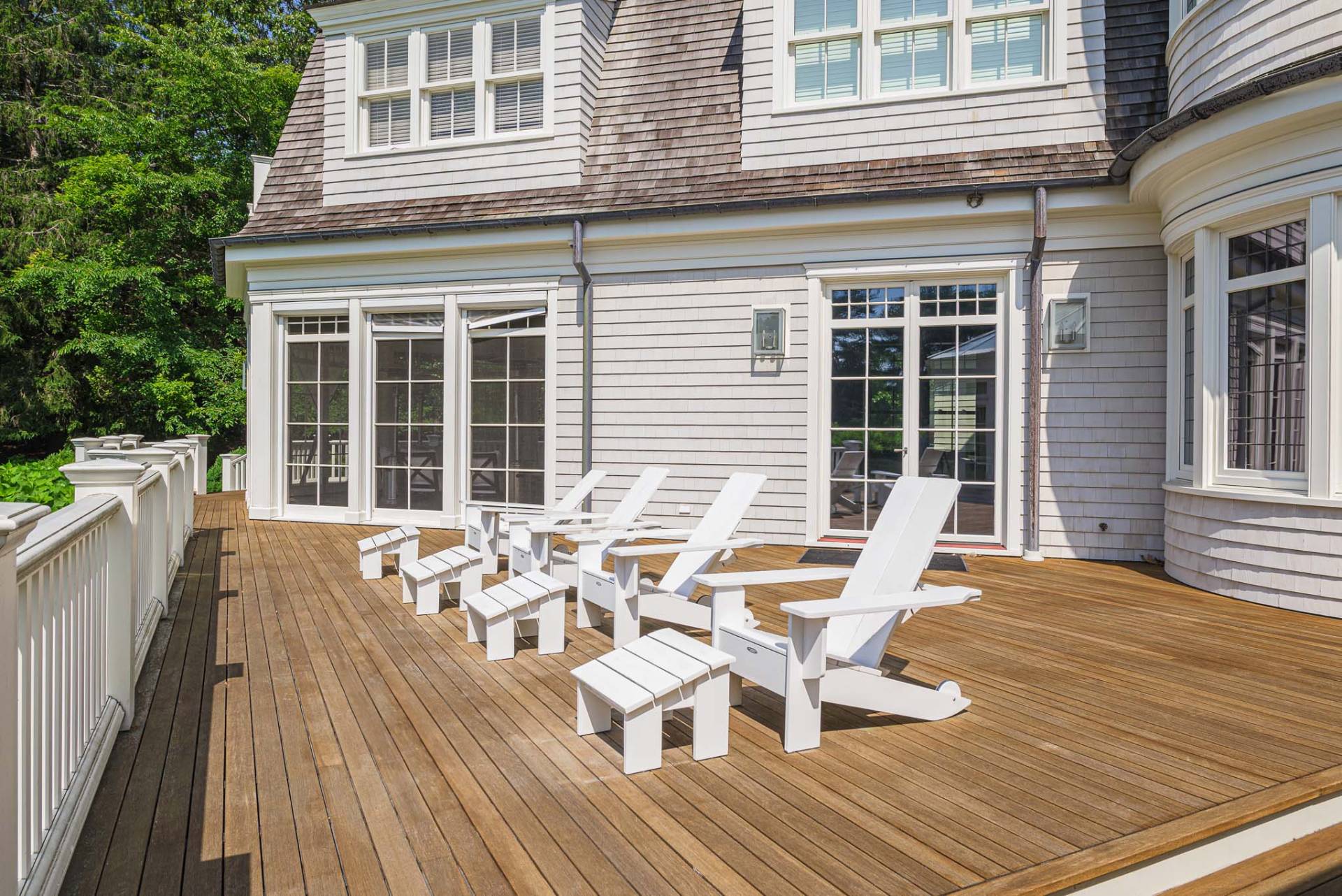 ;
;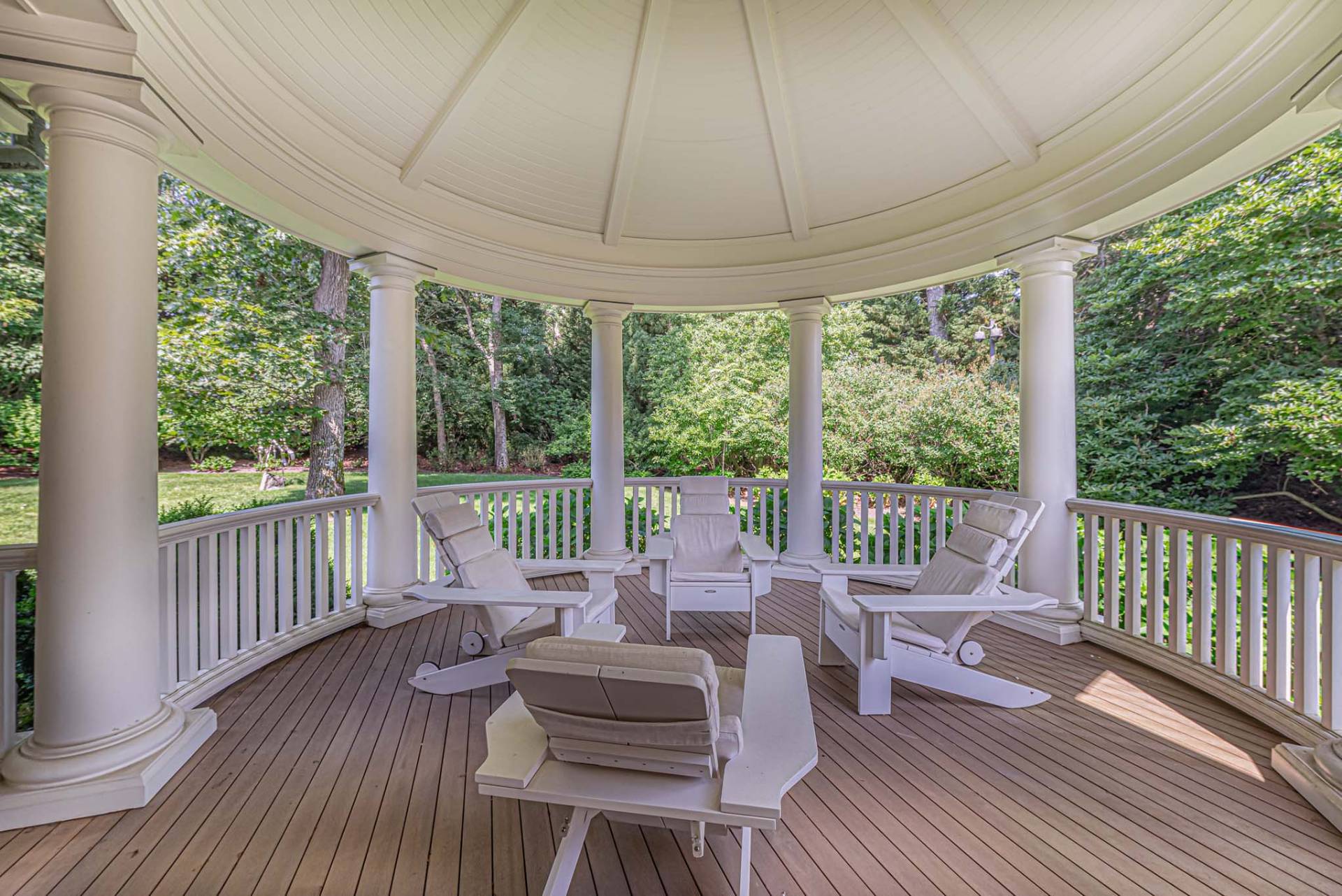 ;
;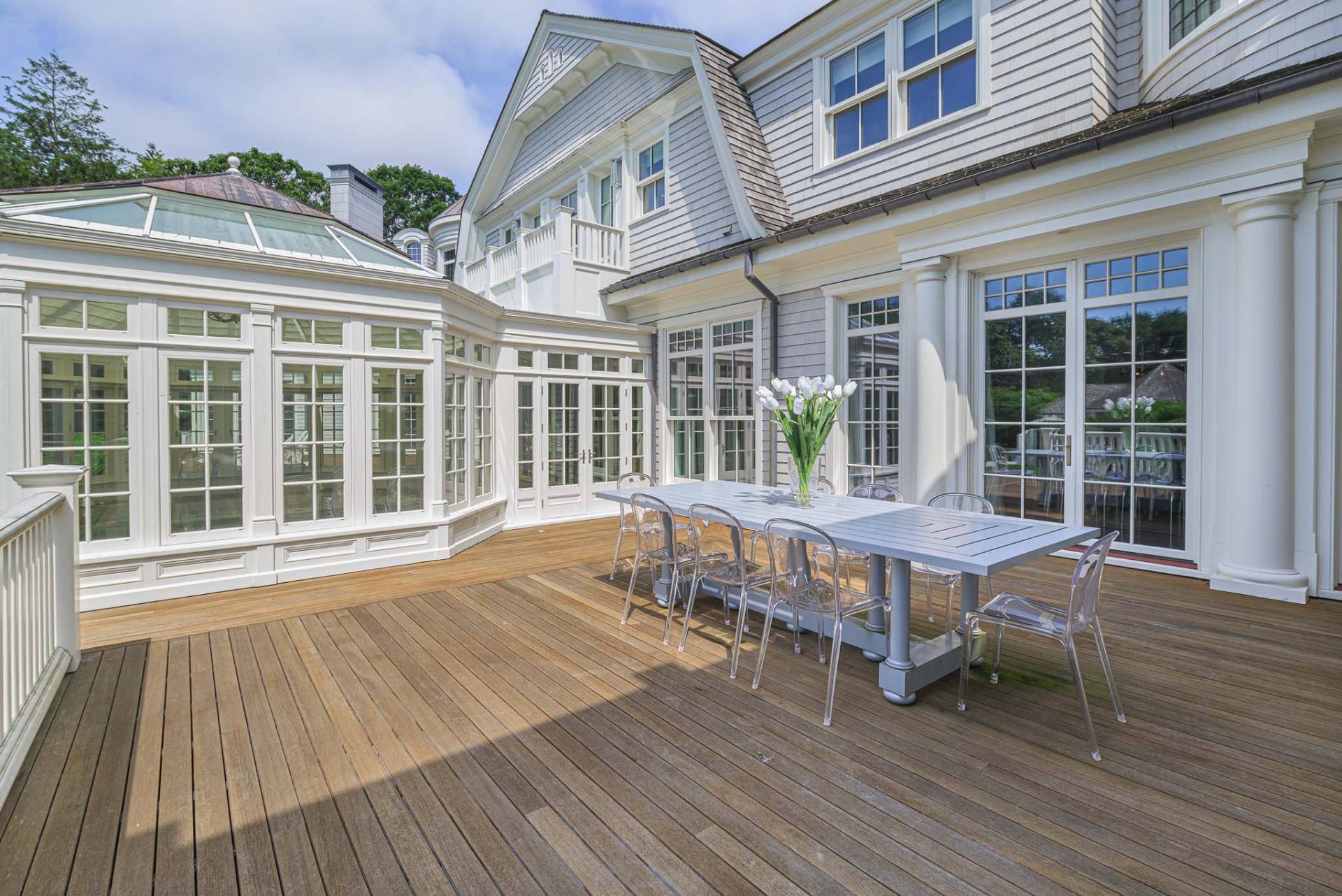 ;
;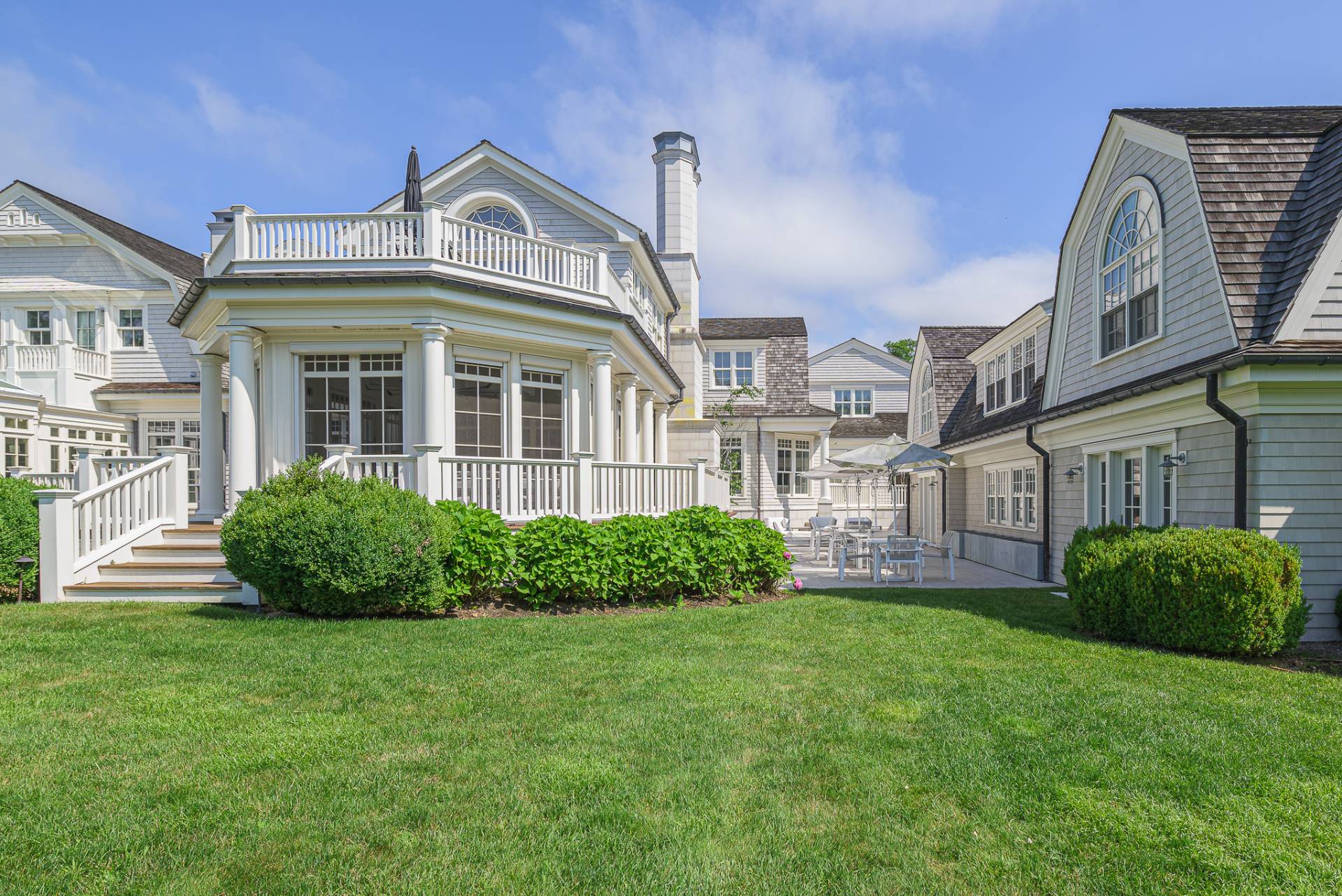 ;
;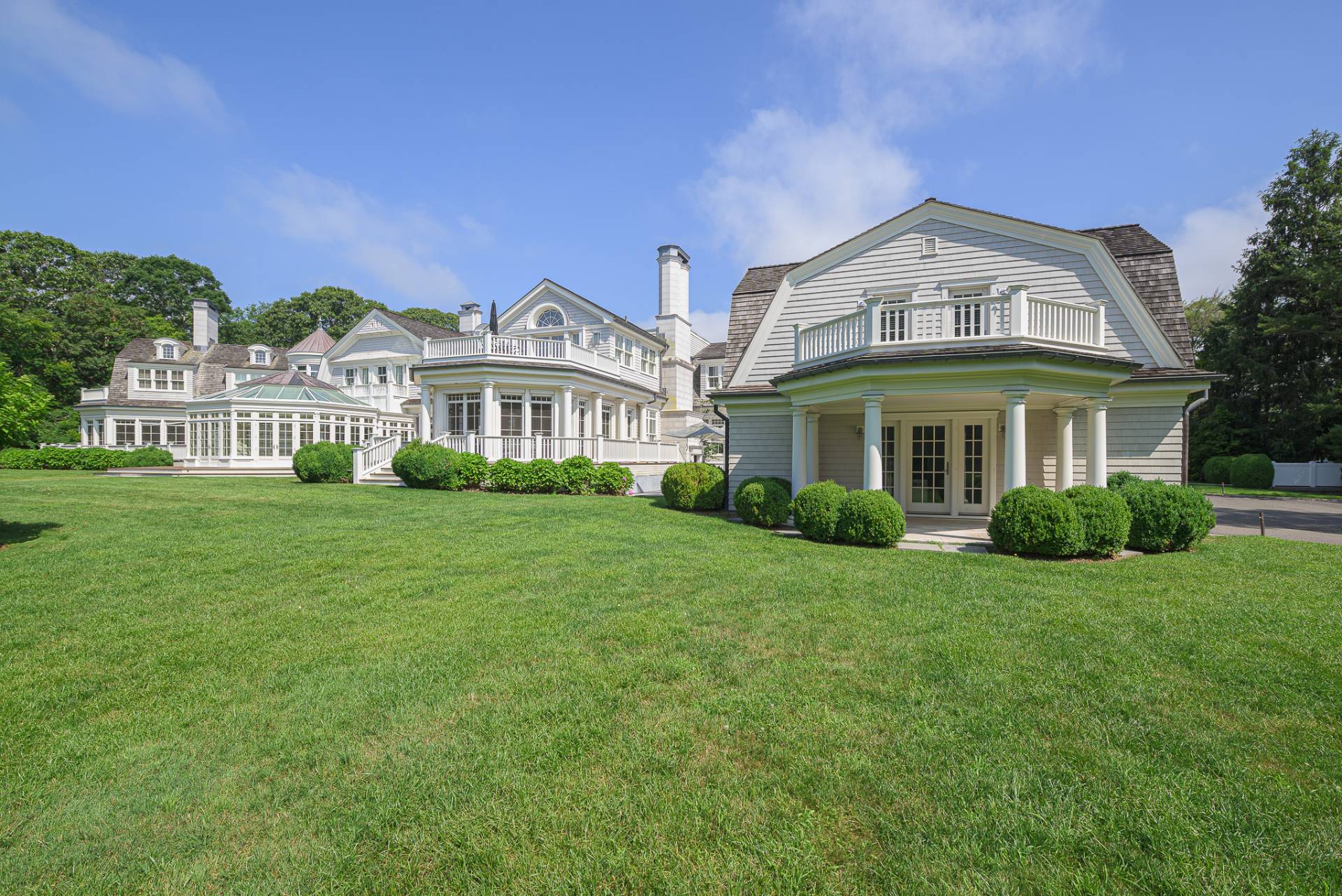 ;
;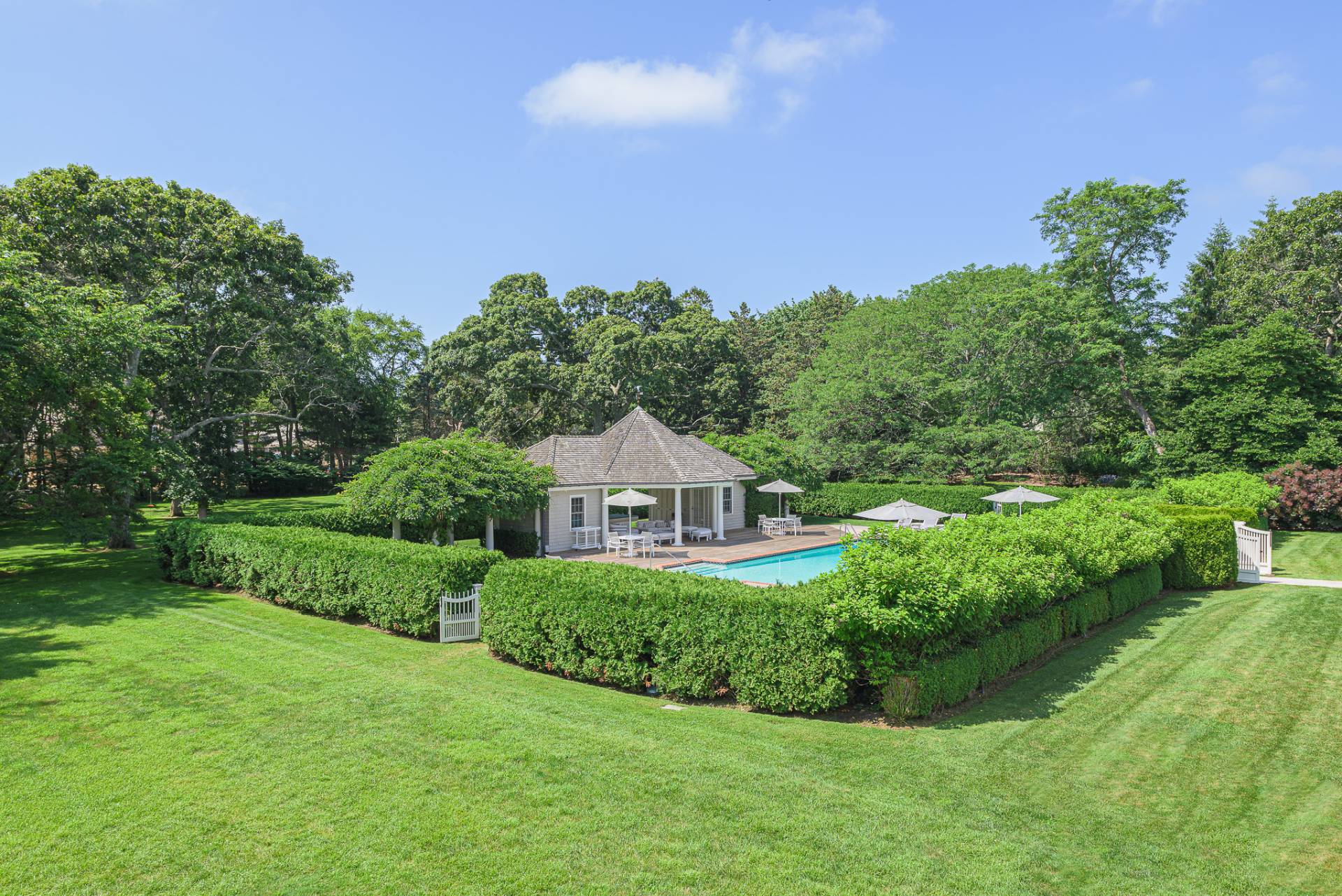 ;
;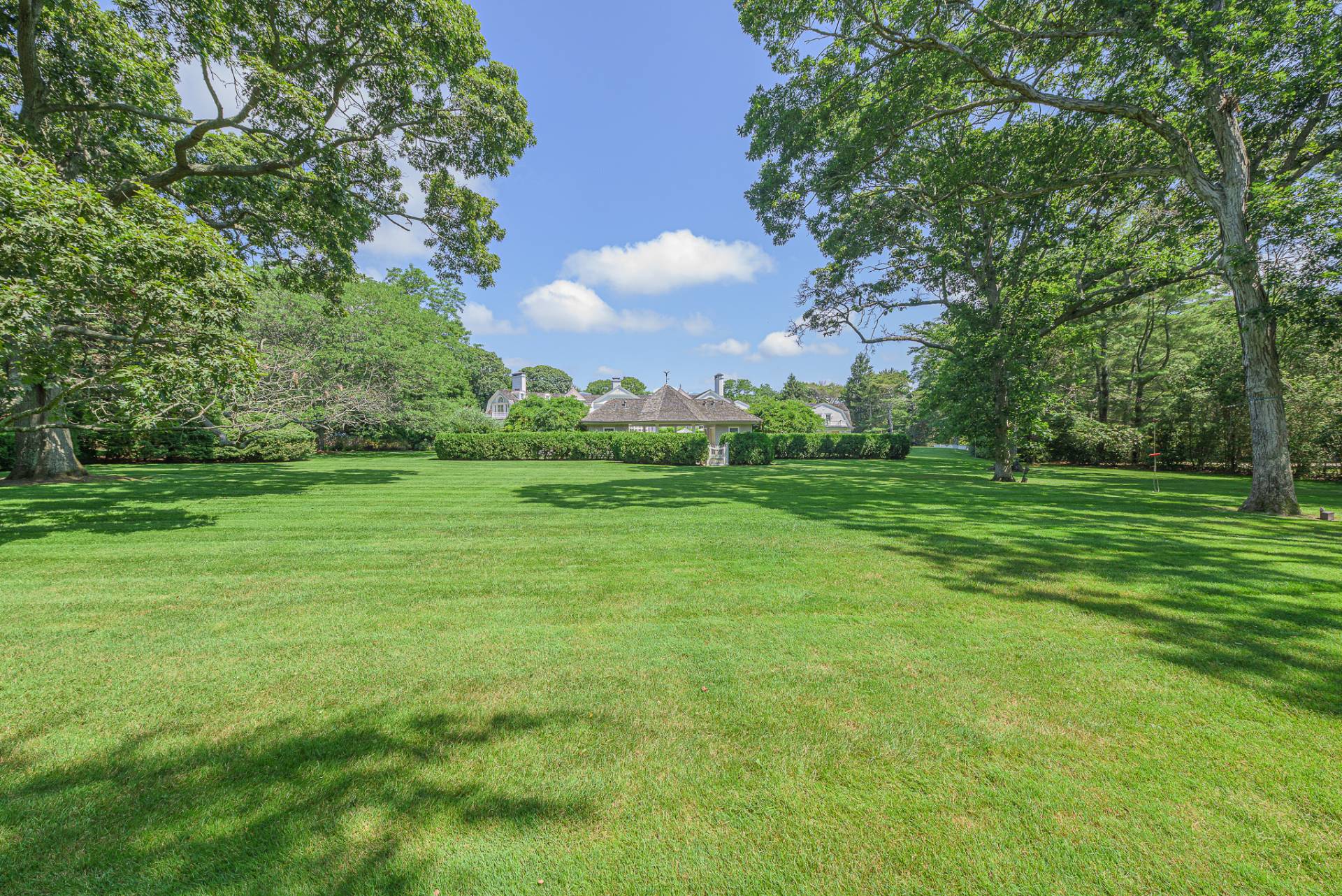 ;
;