196 Treescape Drive, Cluster 3, Unit 5D, East Hampton, NY 11937
| Listing ID |
904142 |
|
|
|
| Property Type |
Condo |
|
|
|
| Common Charges |
$650 |
|
|
|
| Township |
East Hampton |
|
|
|
| Hamlet |
East Hampton |
|
|
|
|
| Unit |
3 |
|
|
|
| Total Tax |
$1,118 |
|
|
|
| Tax ID |
0300-118.02-01.00-008.000 |
|
|
|
| FEMA Flood Map |
fema.gov/portal |
|
|
|
| Year Built |
1977 |
|
|
|
|
CAREFREE CONDO LIVING IN EAST HAMPTON
CAREFREE CONDO LIVING IN EAST HAMPTON Enjoy carefree living in this immaculate, lovingly maintained townhouse in East Hampton. This light filled four bedroom, three bath, condo is an end unit in desirable Treescape, nestled within 60 private wooded acres one minute into East Hampton's Northwest Woods, one mile to East Hampton Village, five minutes to the bay and ten minutes to the ocean. This well-maintained end unit offers 2,356+/- sq. ft. of finished living space, inclusive of the fully finished lower level. The home has four large bedrooms (one on the first floor) and three baths, two fireplaces plus completely new exterior including all new windows. Open concept first floor living areas graced by beautiful hardwood flooring flow among the cathedral ceiling great room with wood-burning fireplace and a wall of windows overlooking a beautiful landscape, a formal dining area, and bright eat-in kitchen with stainless steel appliances, breakfast area and glass doors to the wood deck and brick patio. This residence has a new roof, new siding & new windows in 2022. Community amenities include central air, three community tennis courts, and very large heated gunite pool with bathrooms, showers, new tables, umbrellas & chaise lounges. Enjoy easy living with very low monthly maintenance and very low annual taxes.
|
- 4 Total Bedrooms
- 3 Full Baths
- 2356 SF
- 7.00 Acres
- Built in 1977
- Renovated 2003
- 2 Stories
- Unit 3
- Available 8/15/2023
- Eat-In Kitchen
- Oven/Range
- Refrigerator
- Dishwasher
- Microwave
- Washer
- Dryer
- Carpet Flooring
- Ceramic Tile Flooring
- Hardwood Flooring
- Formal Room
- Great Room
- Breakfast
- Laundry
- First Floor Primary Bedroom
- First Floor Bathroom
- 2 Fireplaces
- Forced Air
- Electric Fuel
- Central A/C
- Wood Siding
- Municipal Water
- Community Septic
- $1,118 Total Tax
- Tax Year 2023
- $650 per month Common Charges
- Sold on 3/08/2024
- Sold for $1,150,000
- Buyer's Agent: Darius Narizzano
- Company: Saunders & Associates
Listing data is deemed reliable but is NOT guaranteed accurate.
|


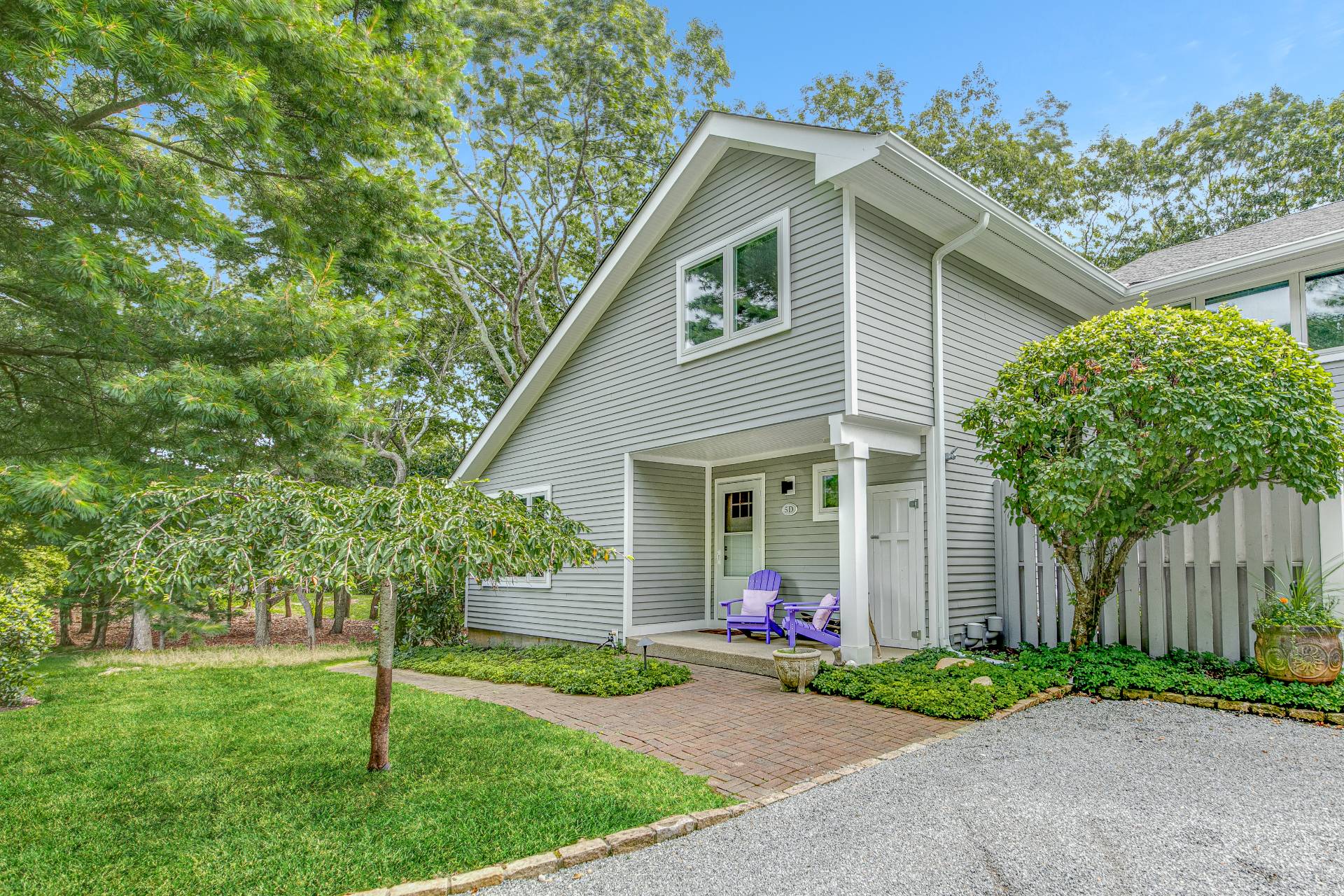


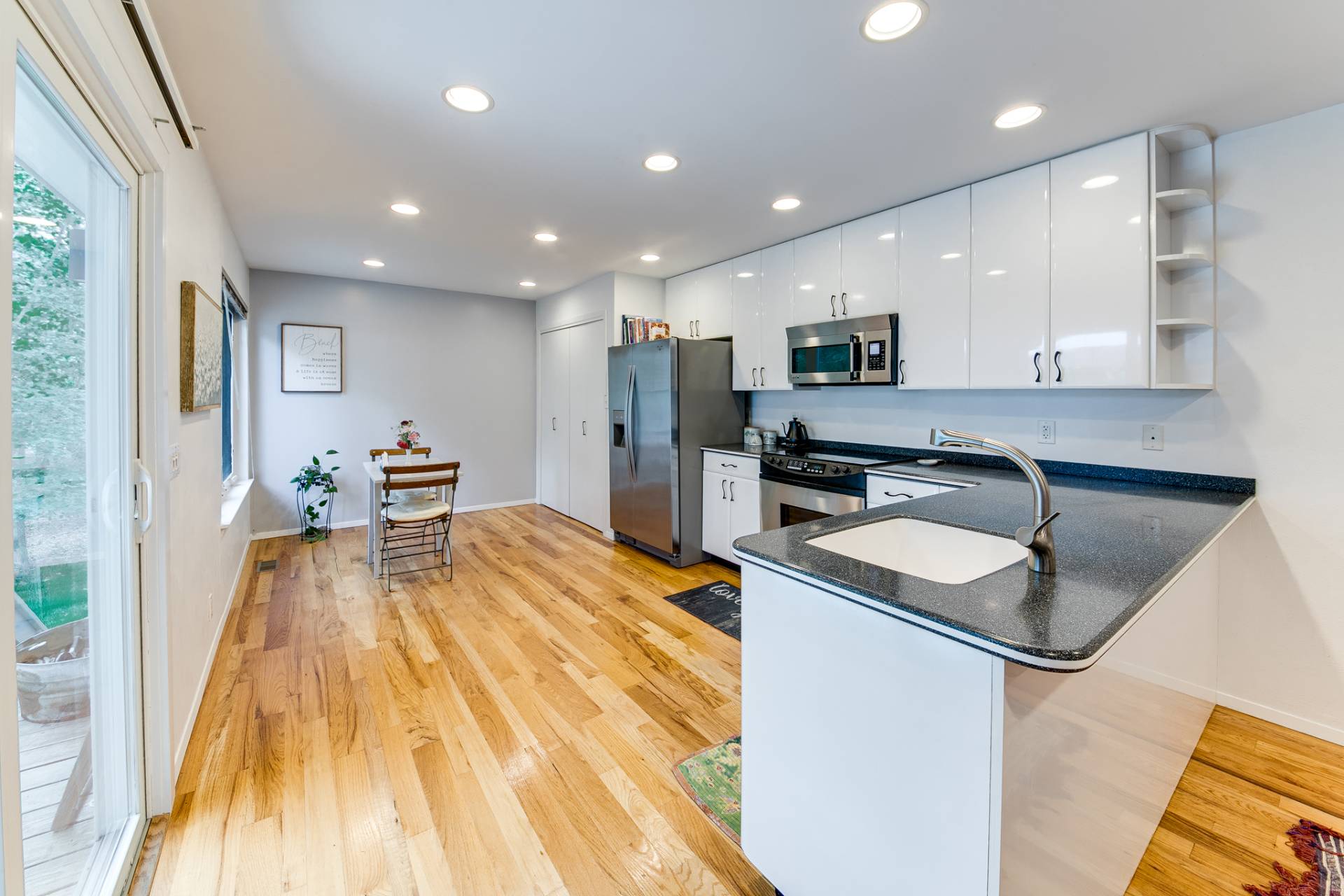 ;
;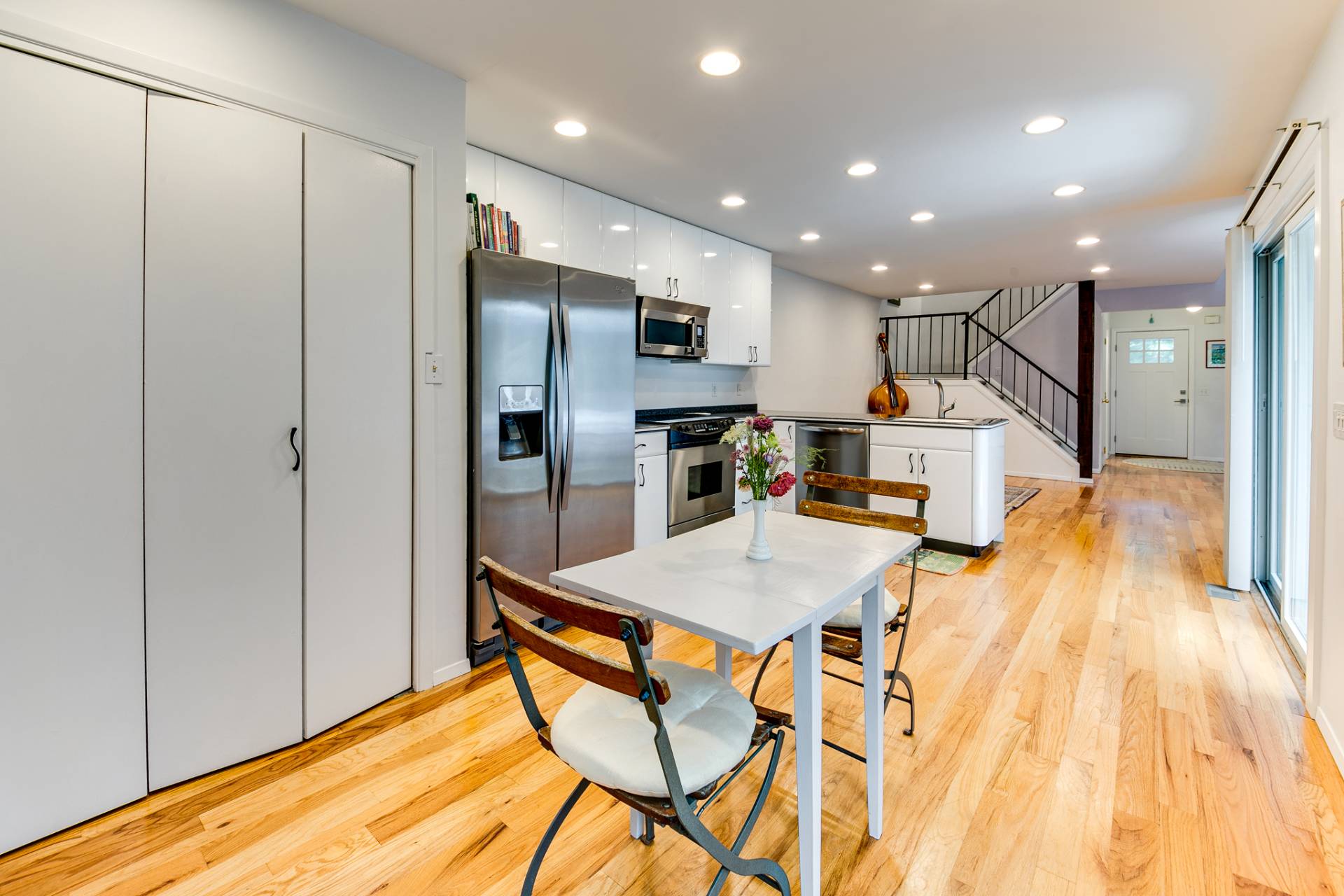 ;
;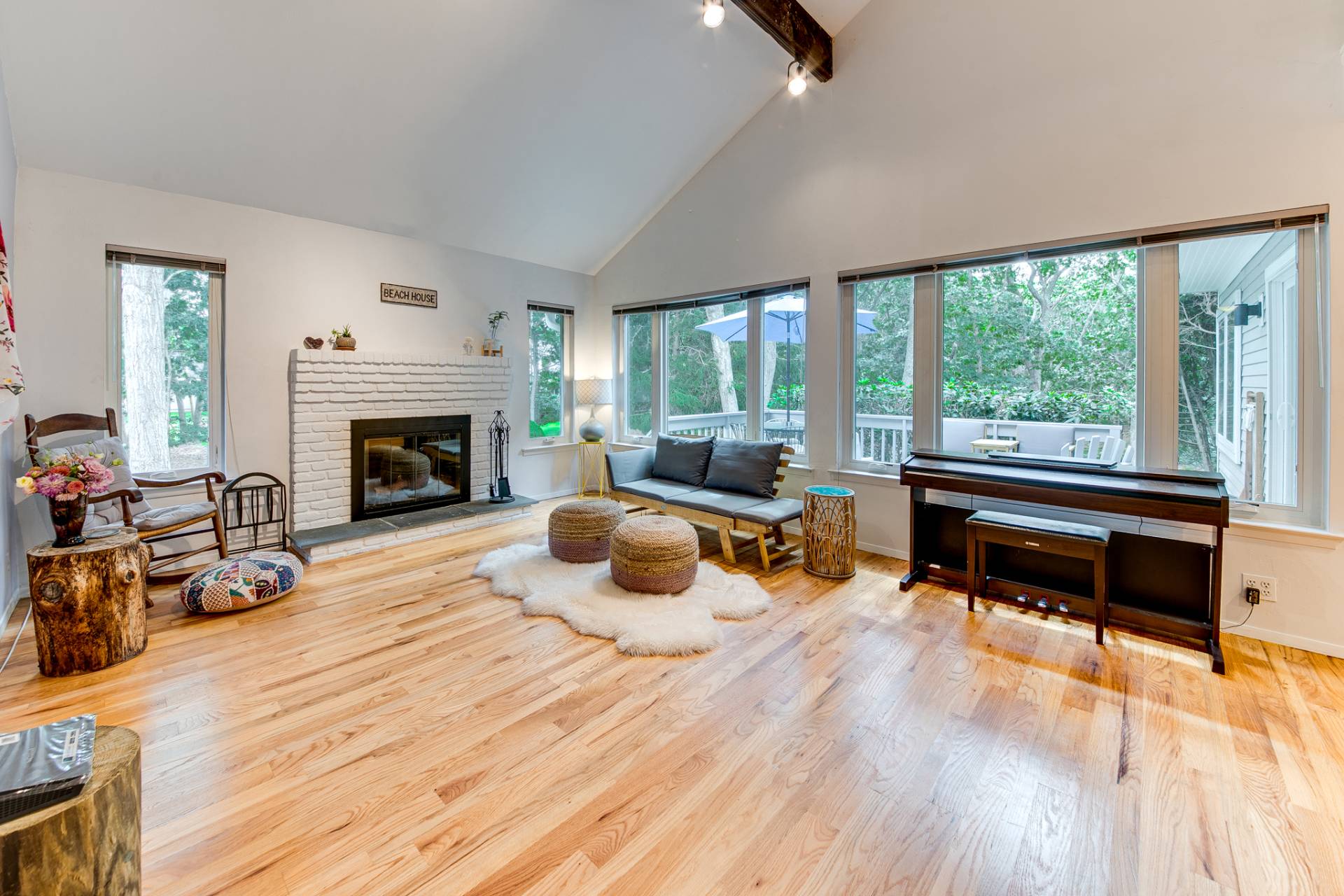 ;
;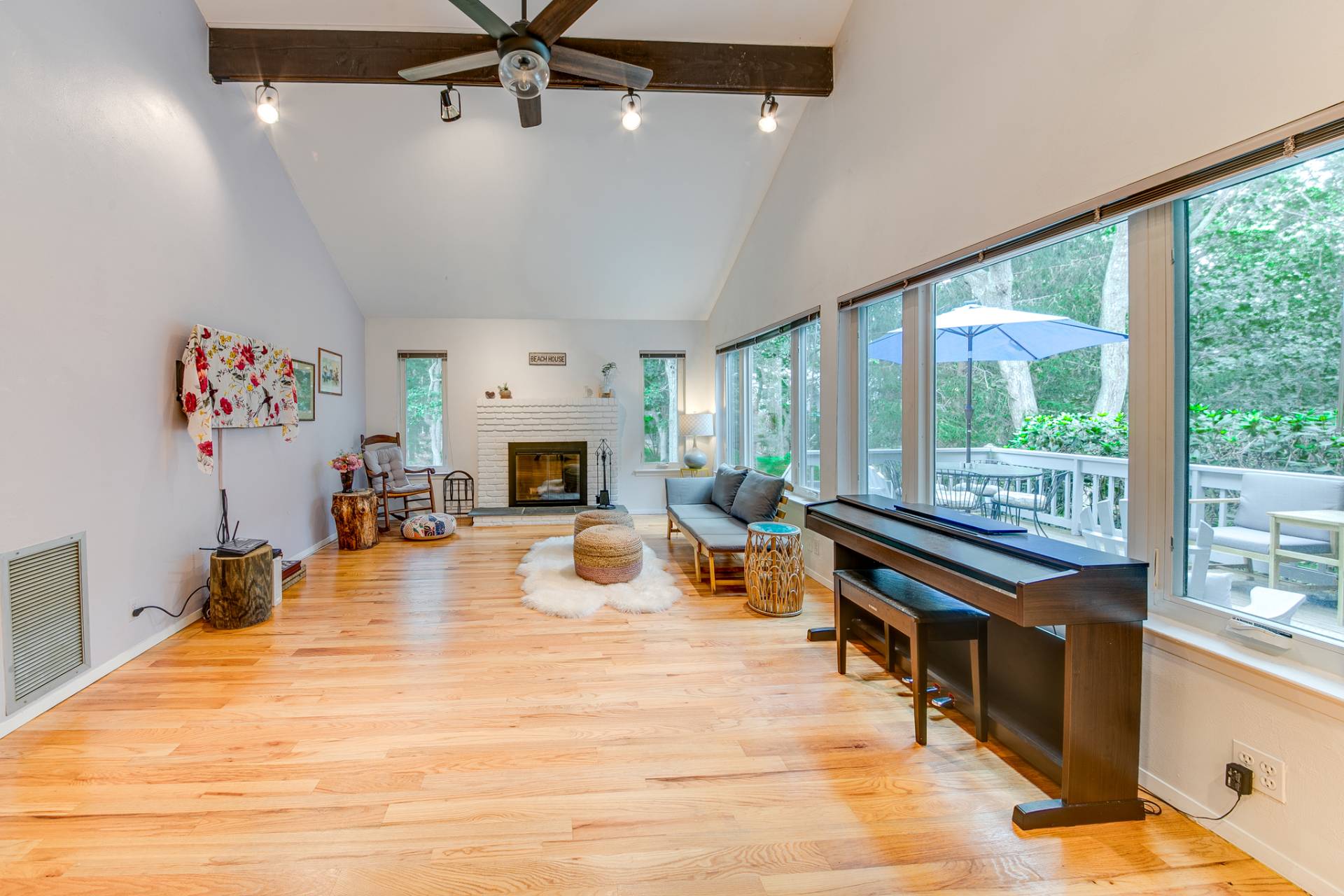 ;
;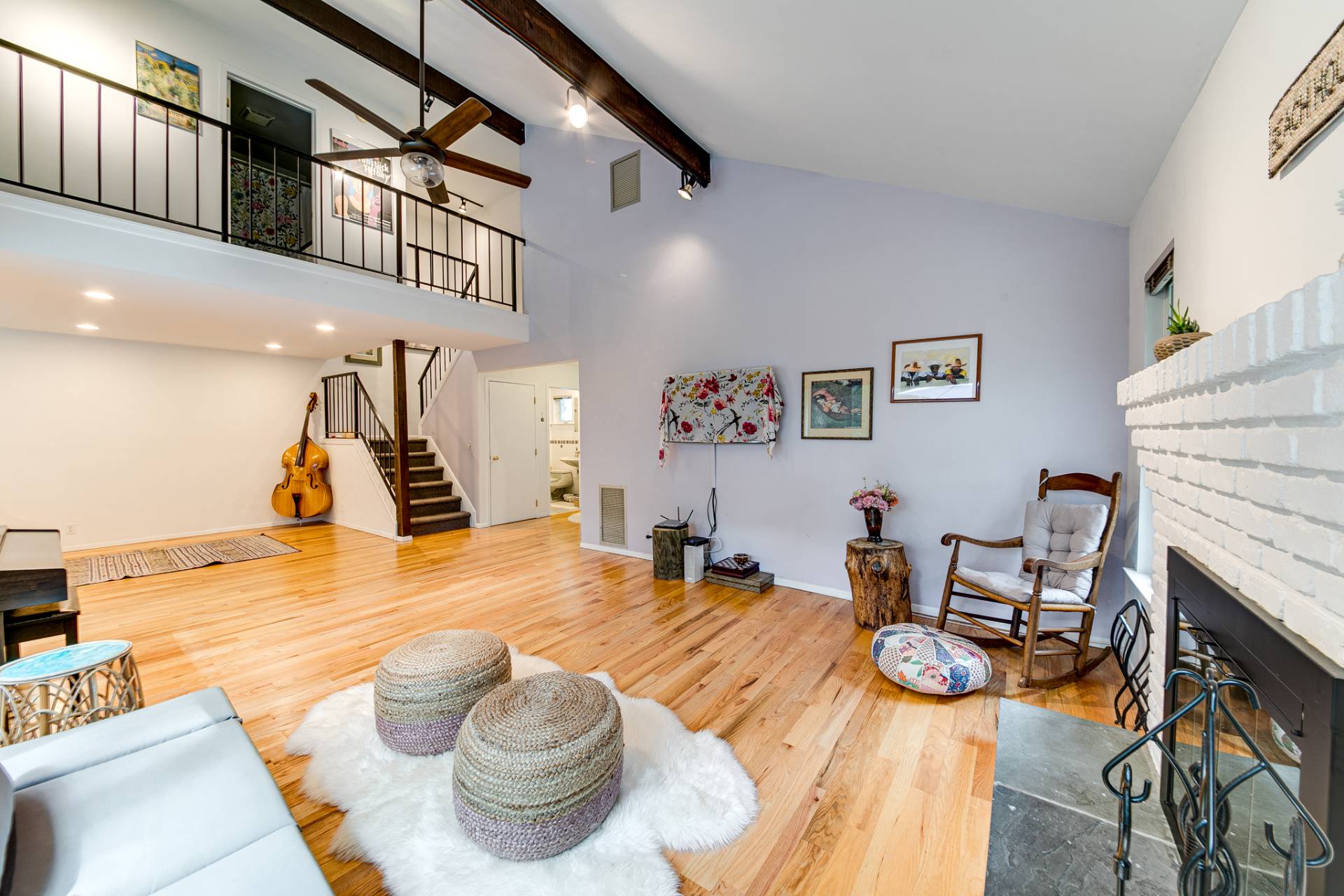 ;
;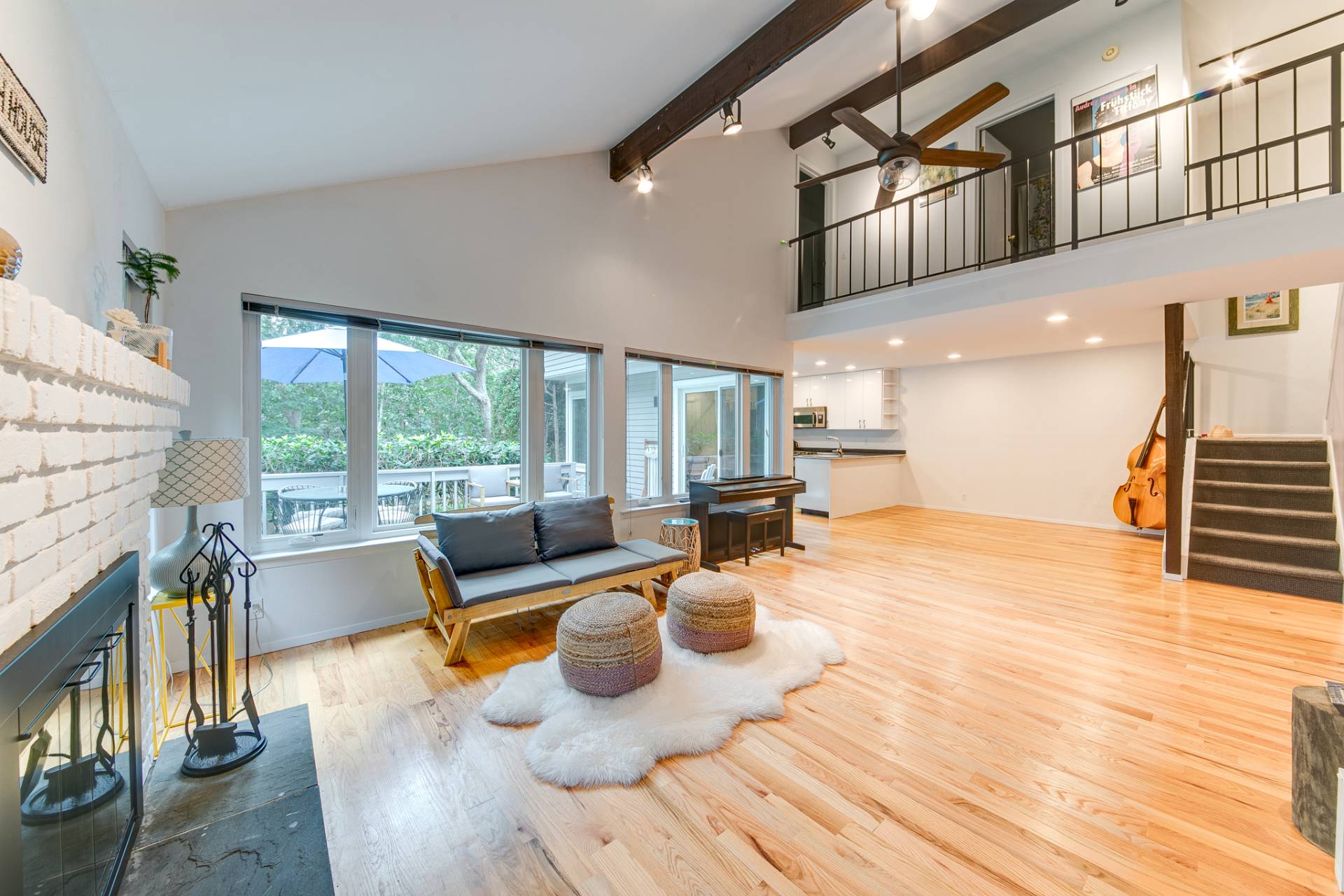 ;
;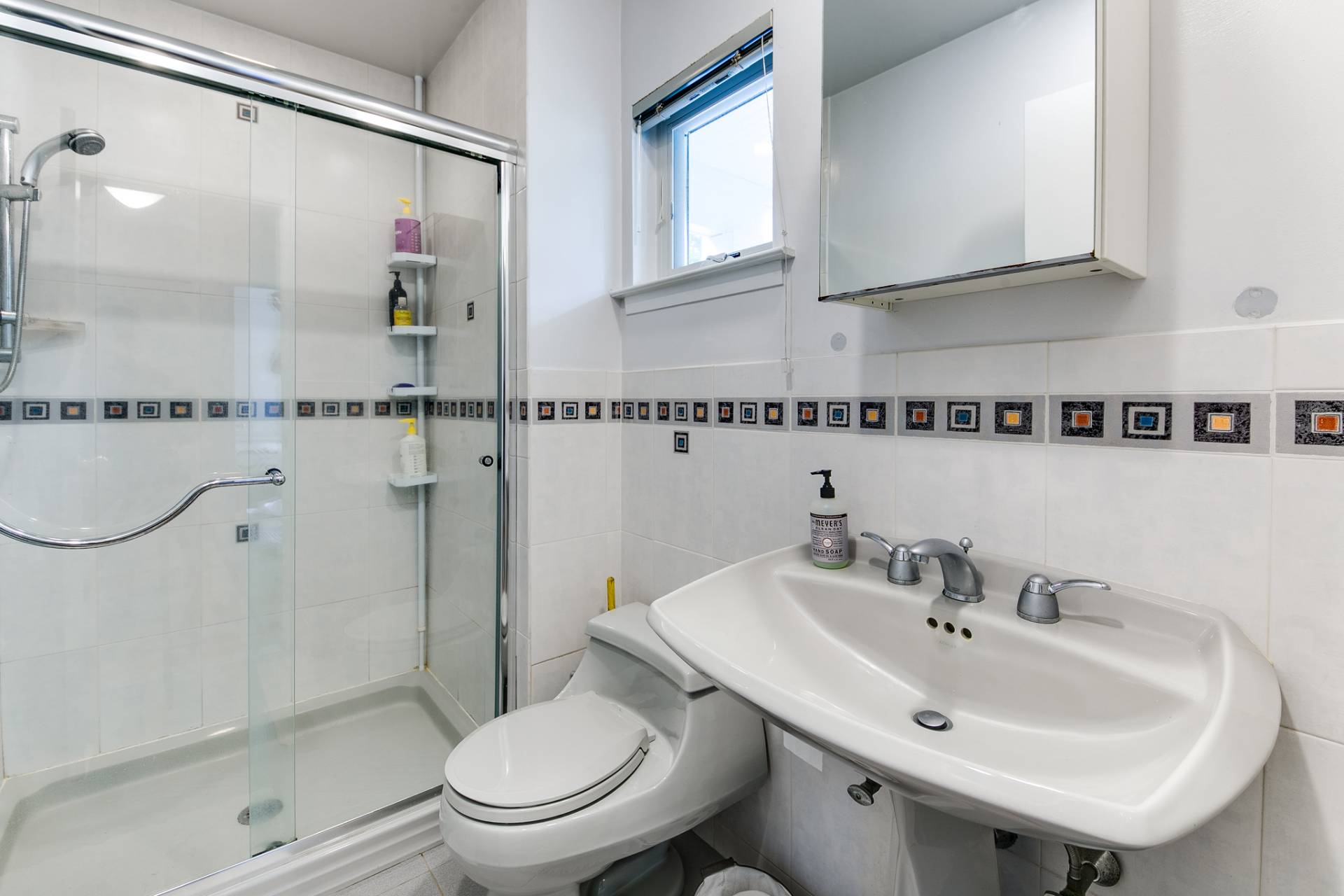 ;
;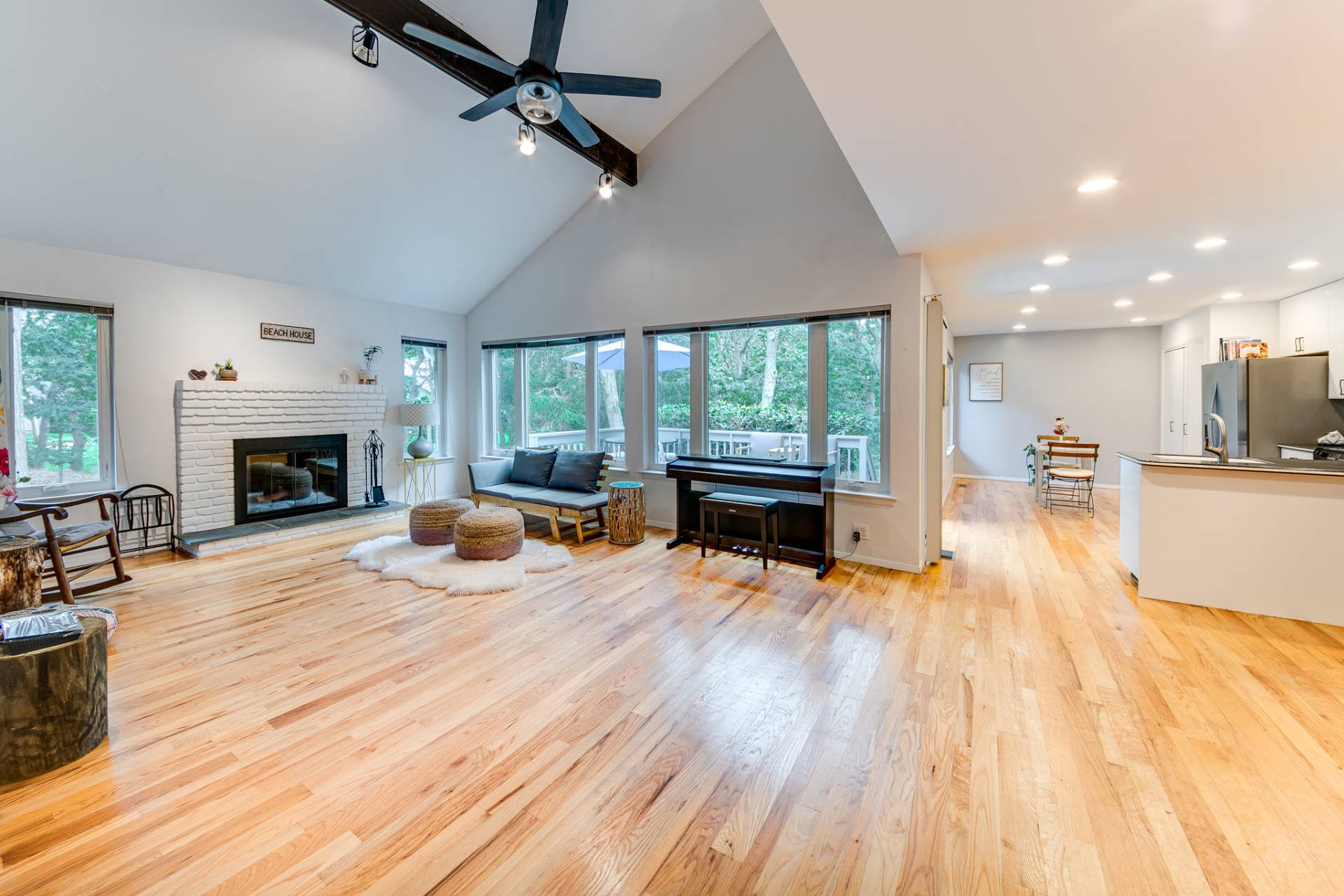 ;
;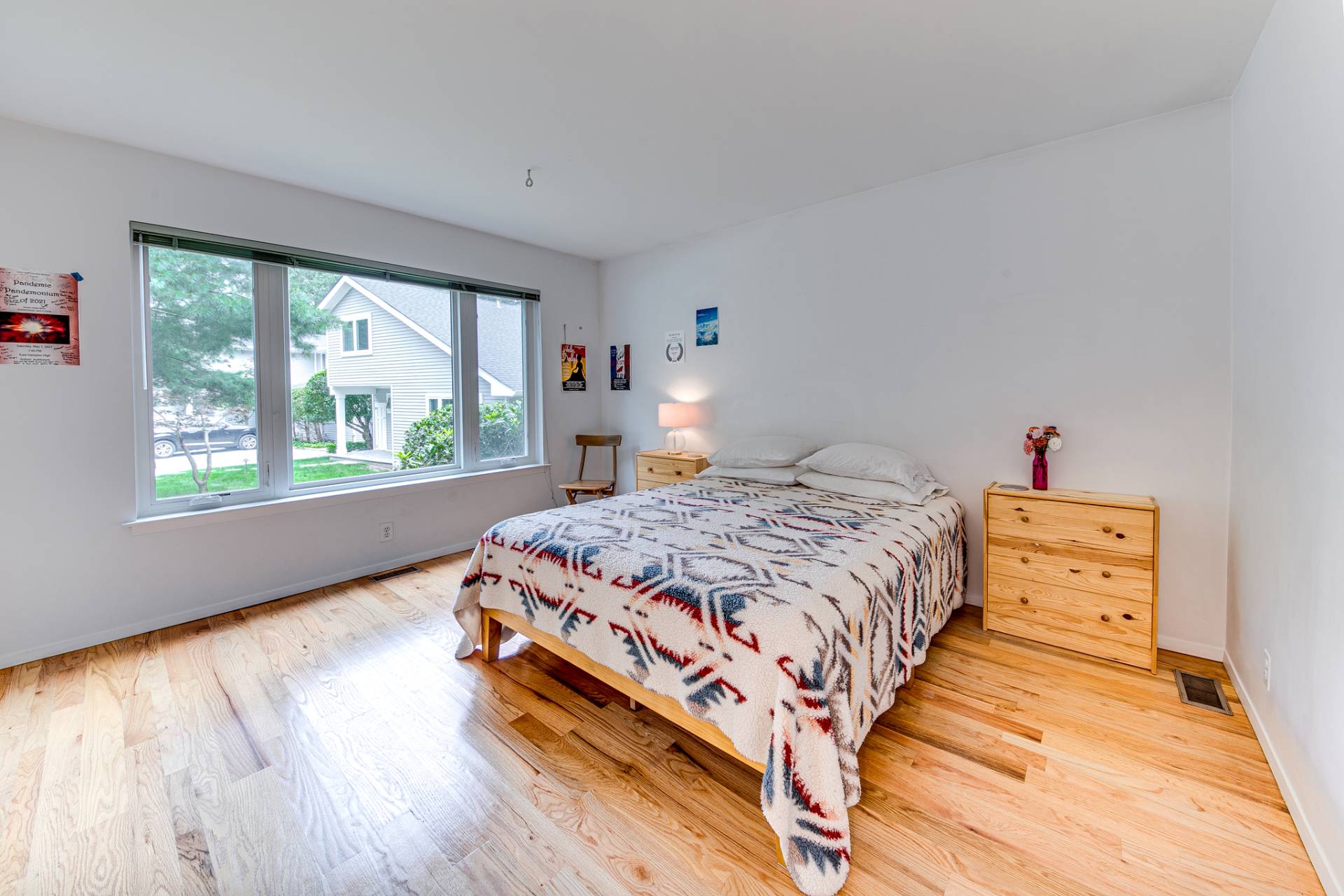 ;
;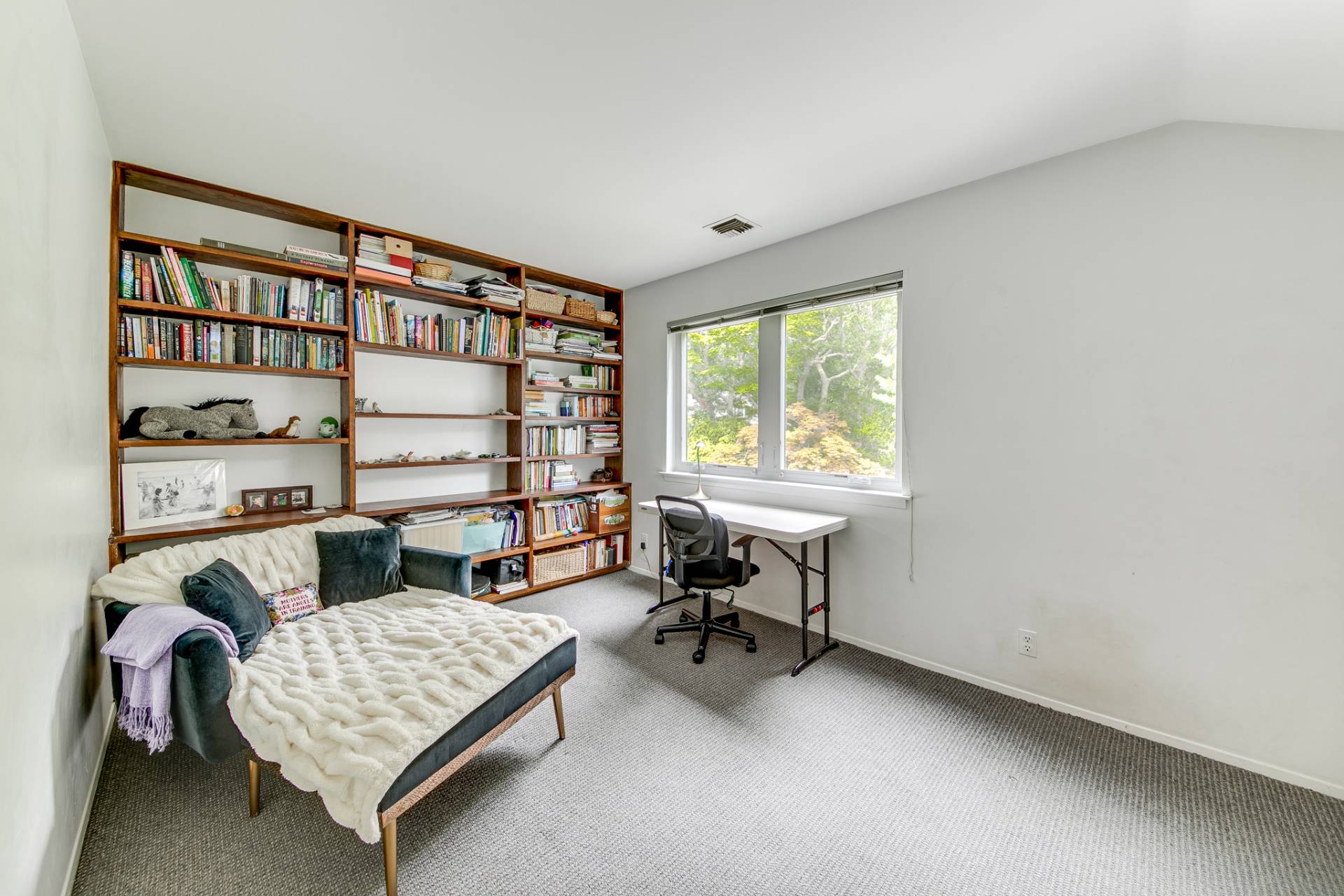 ;
;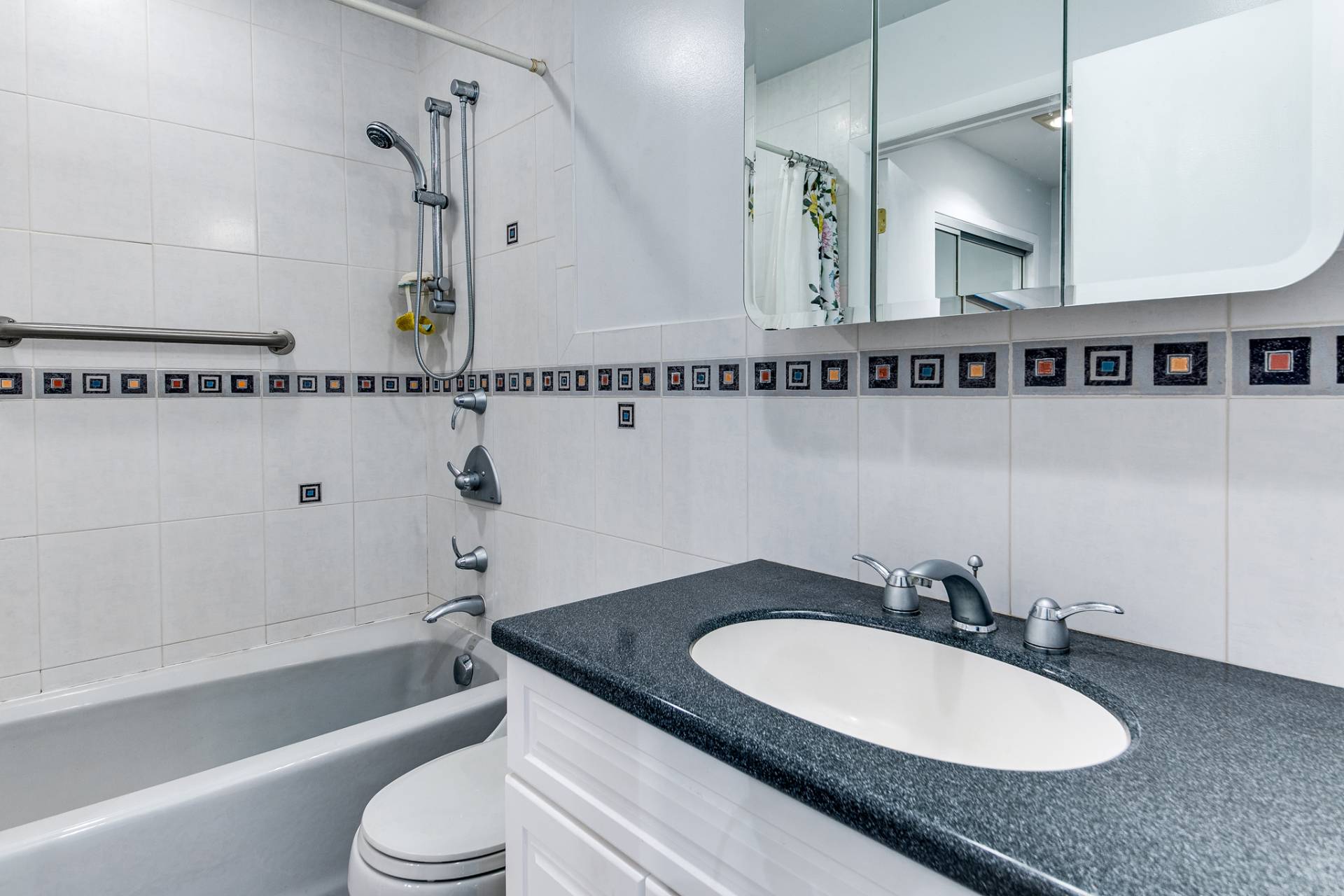 ;
;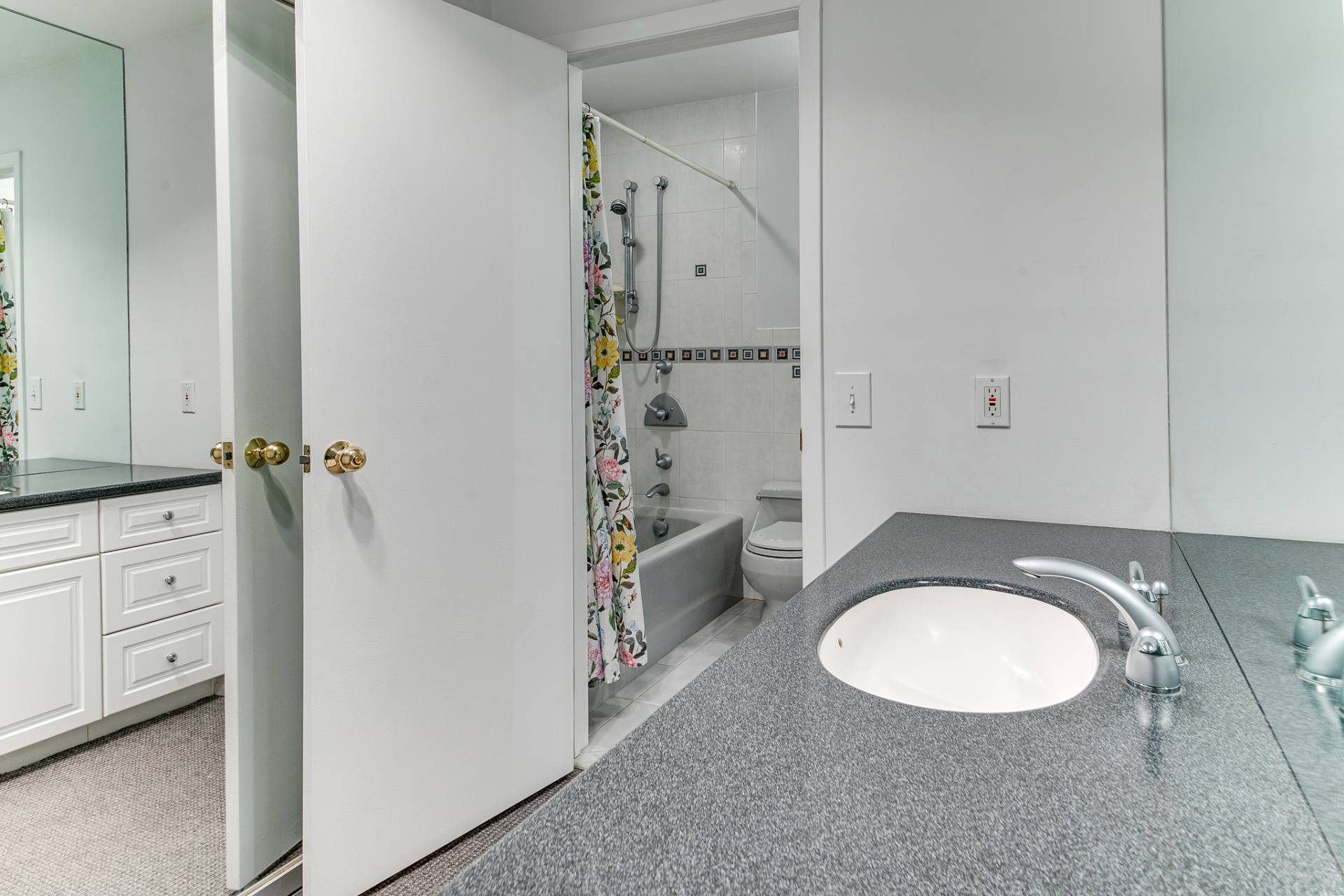 ;
;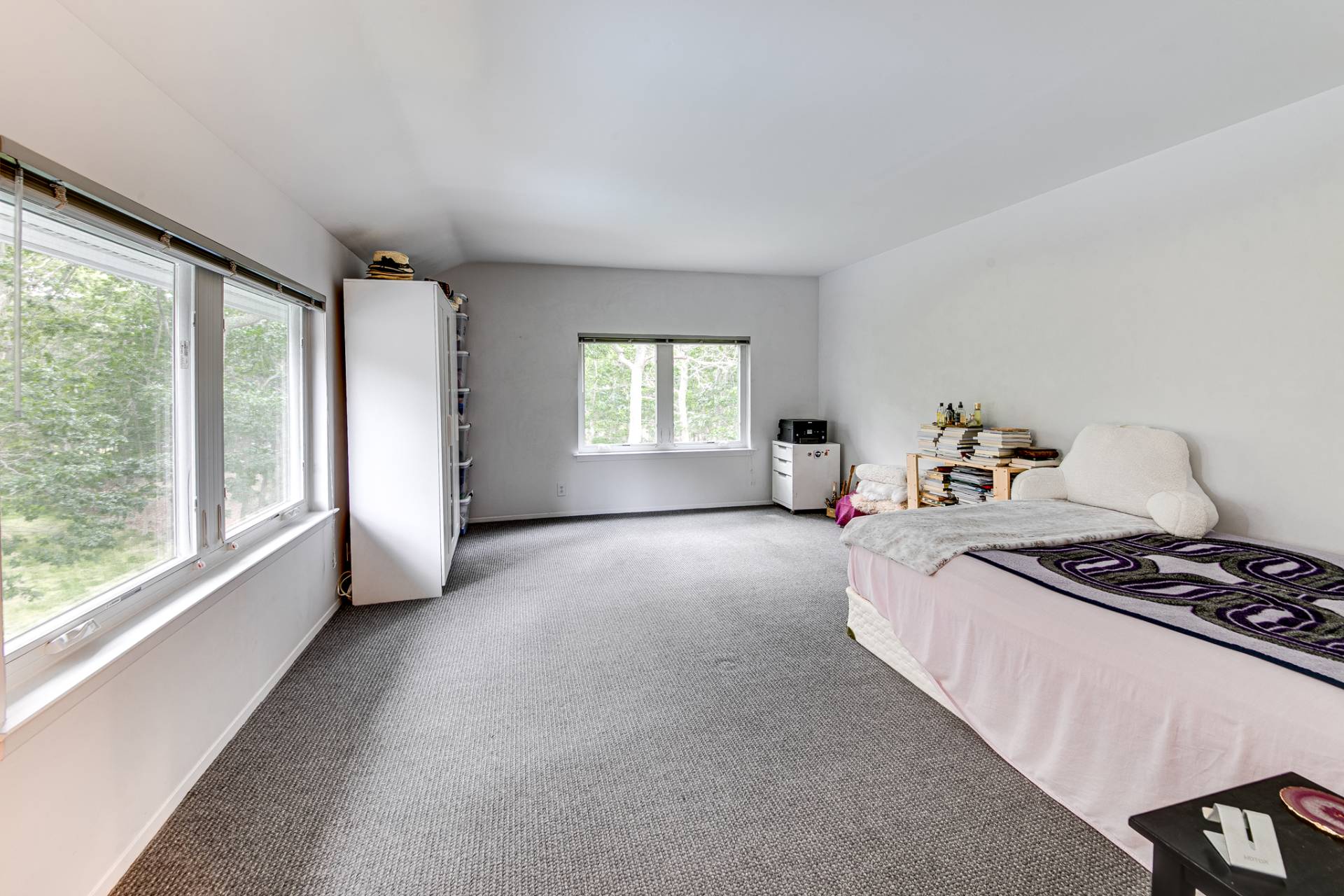 ;
;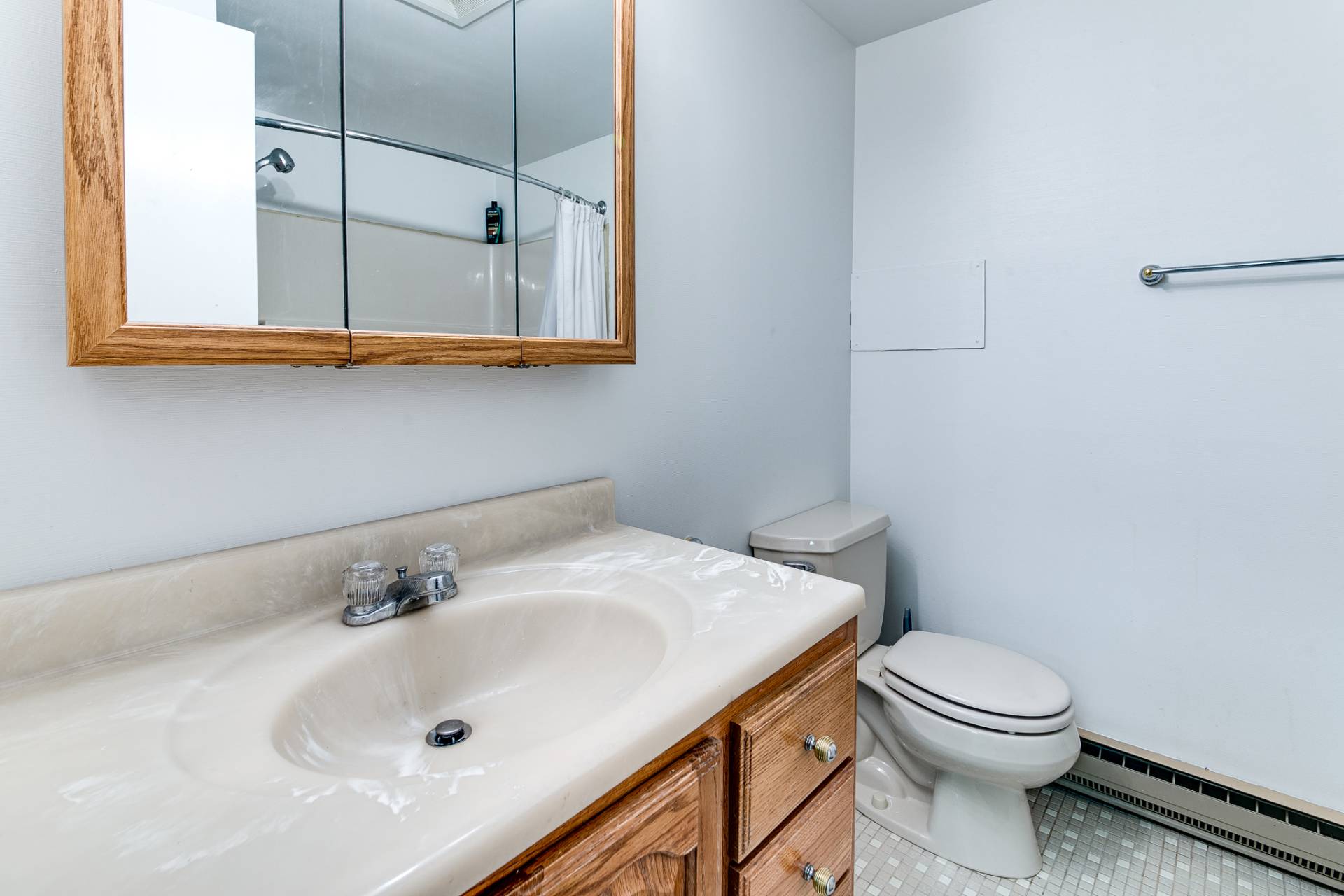 ;
;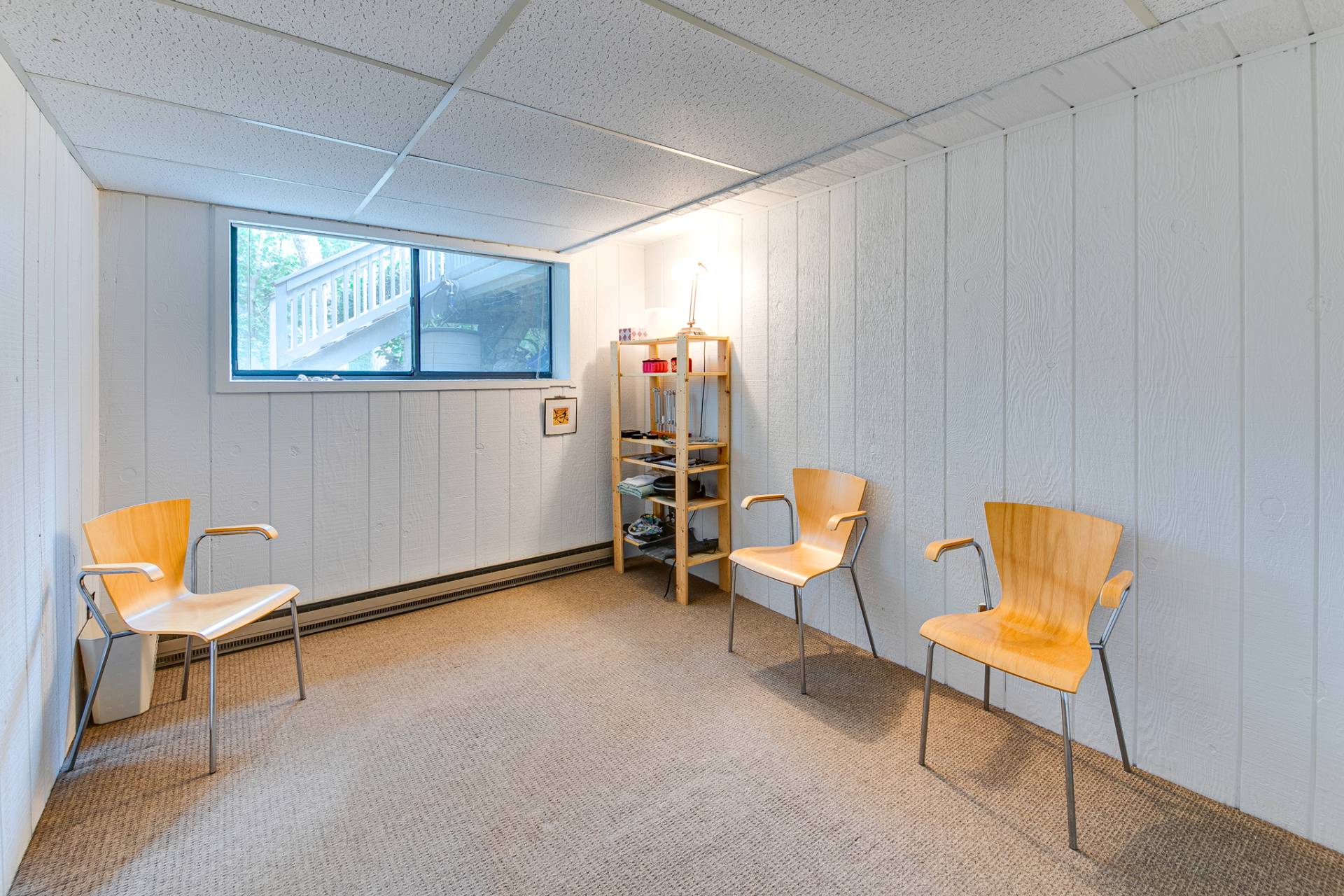 ;
;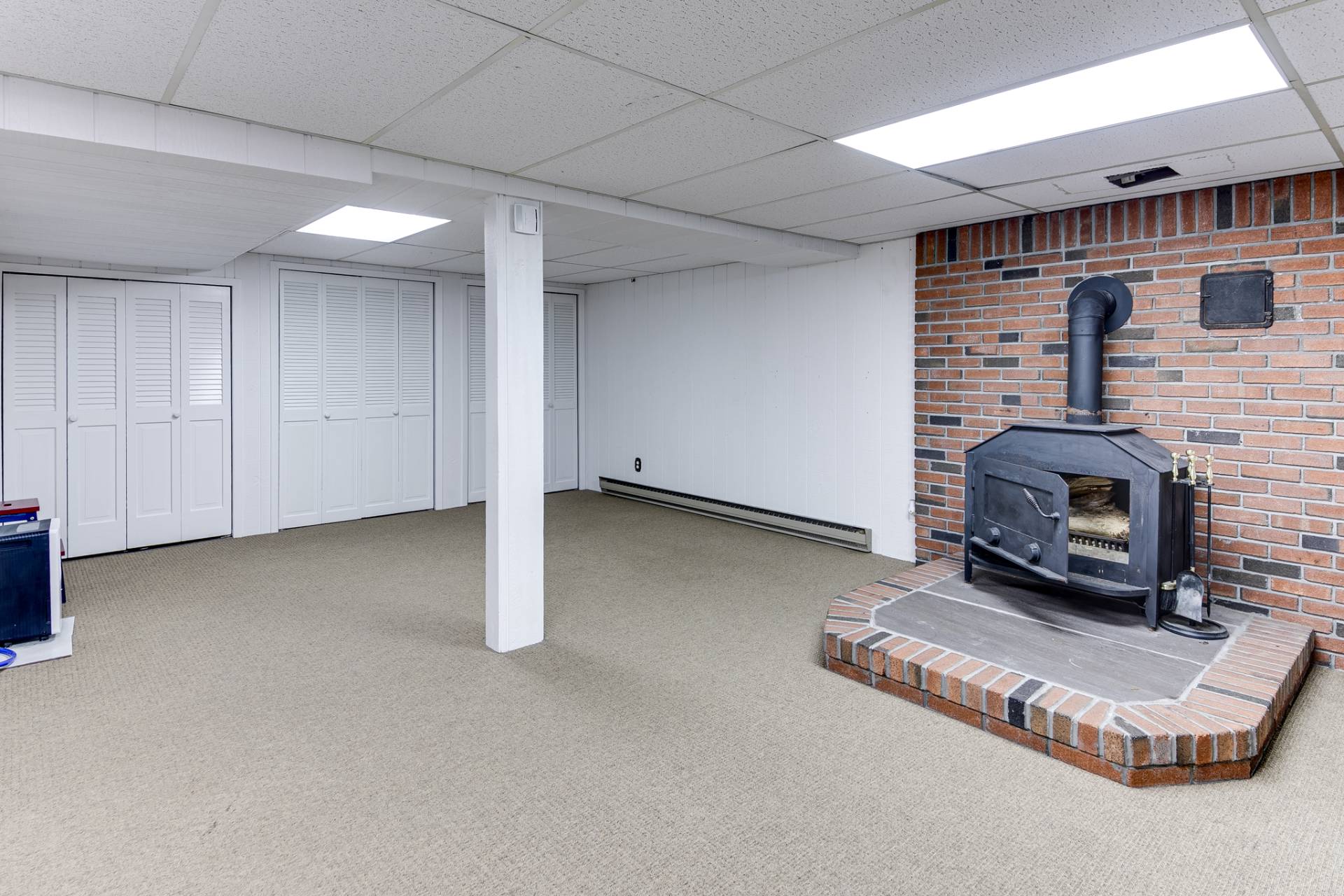 ;
;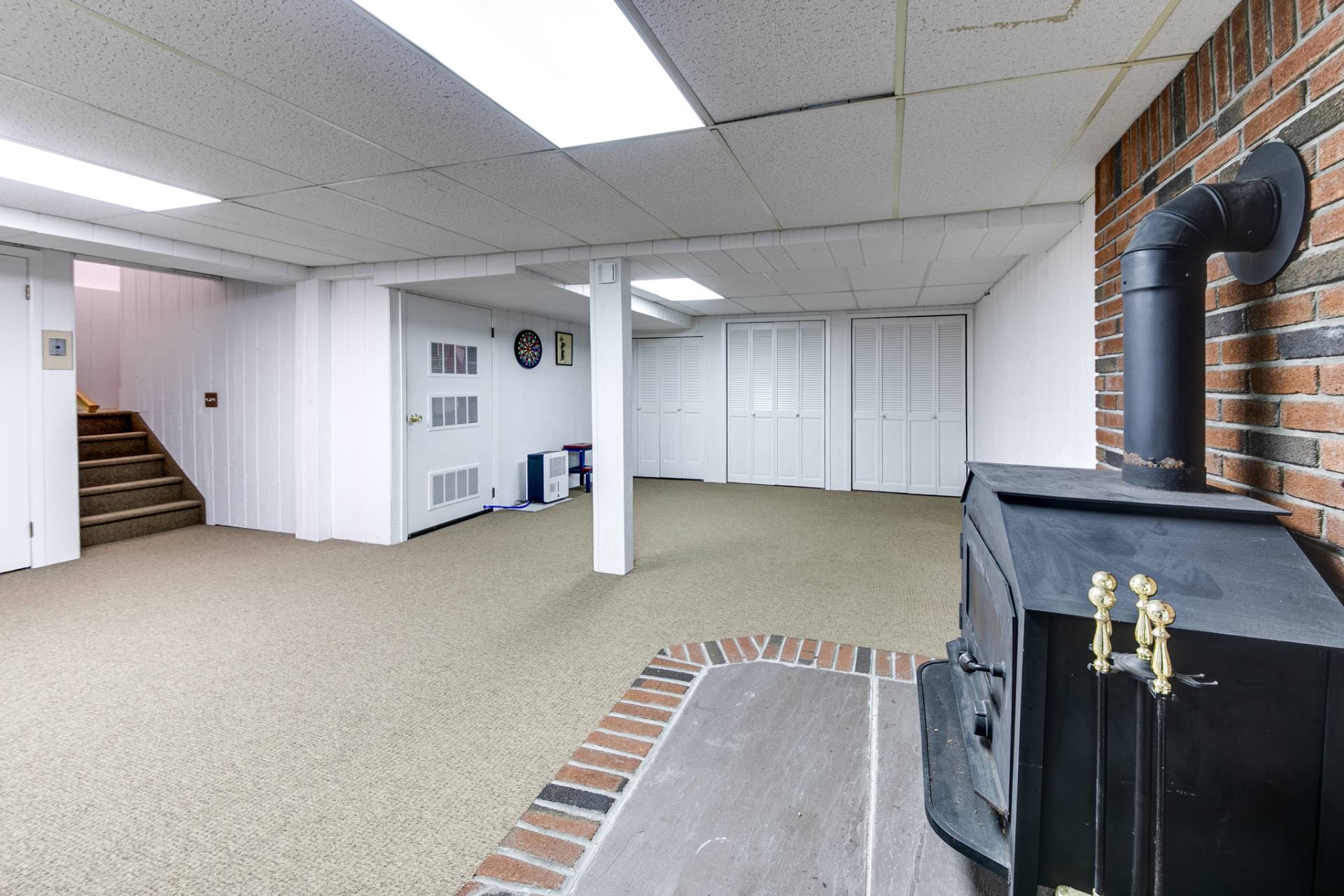 ;
;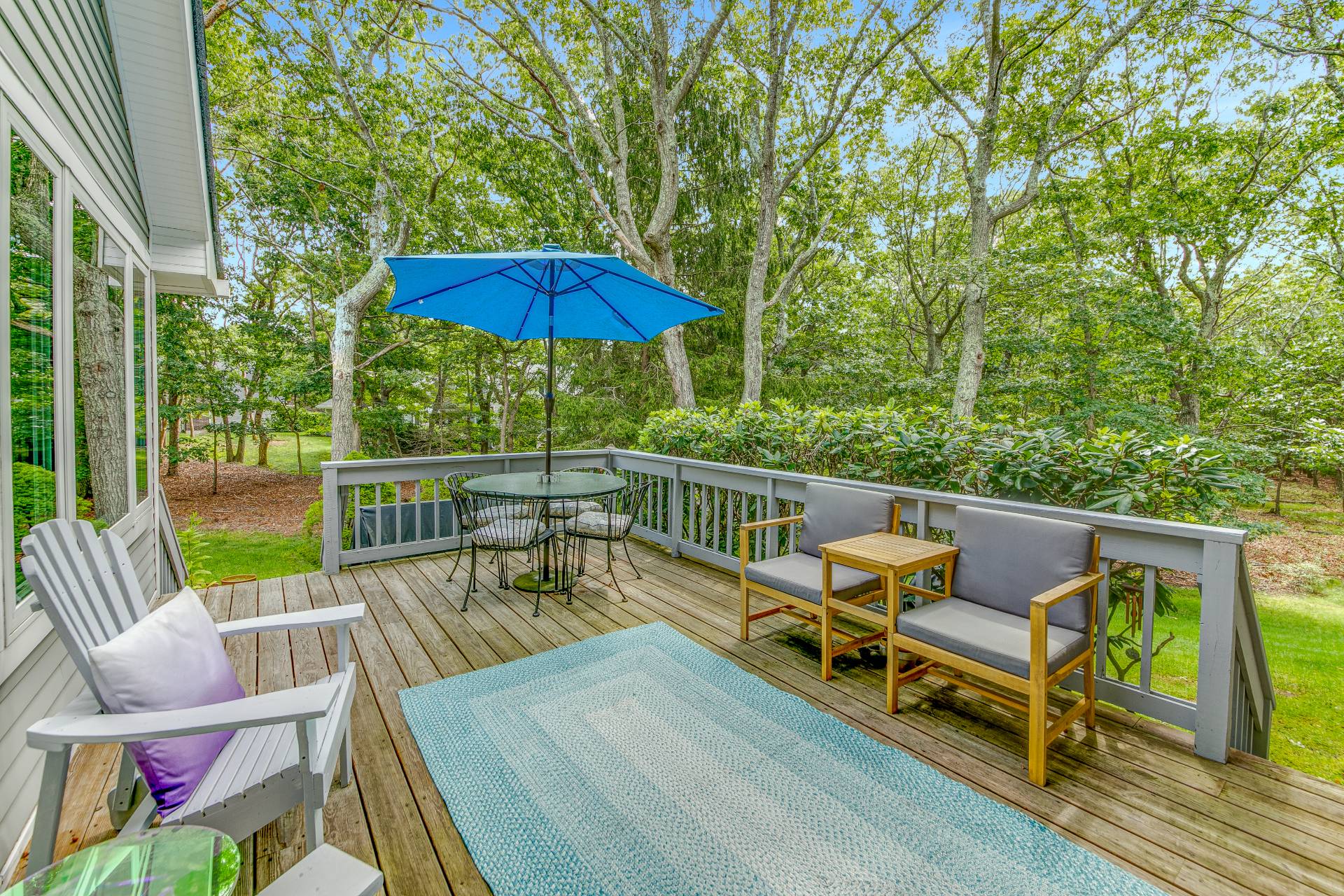 ;
;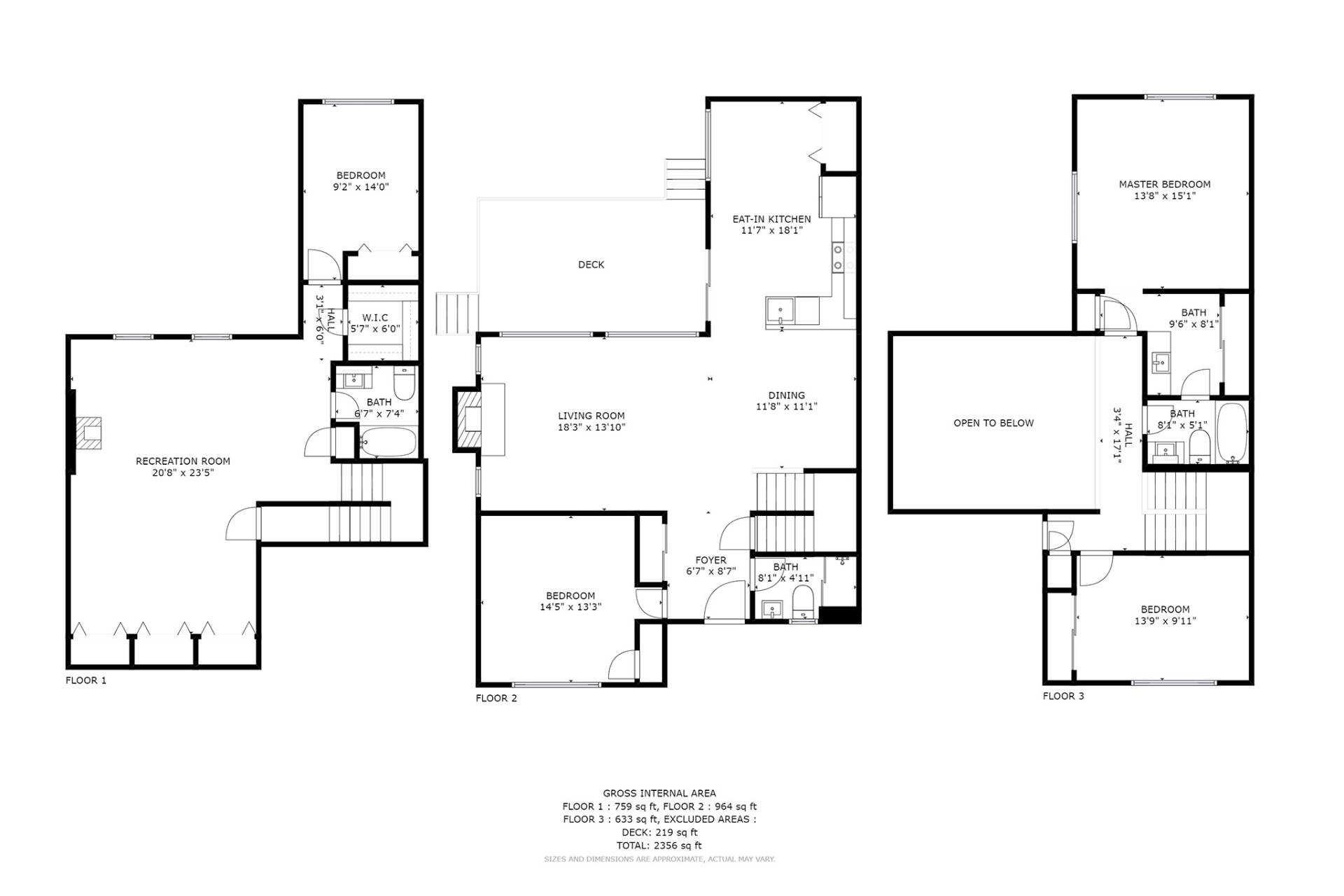 ;
;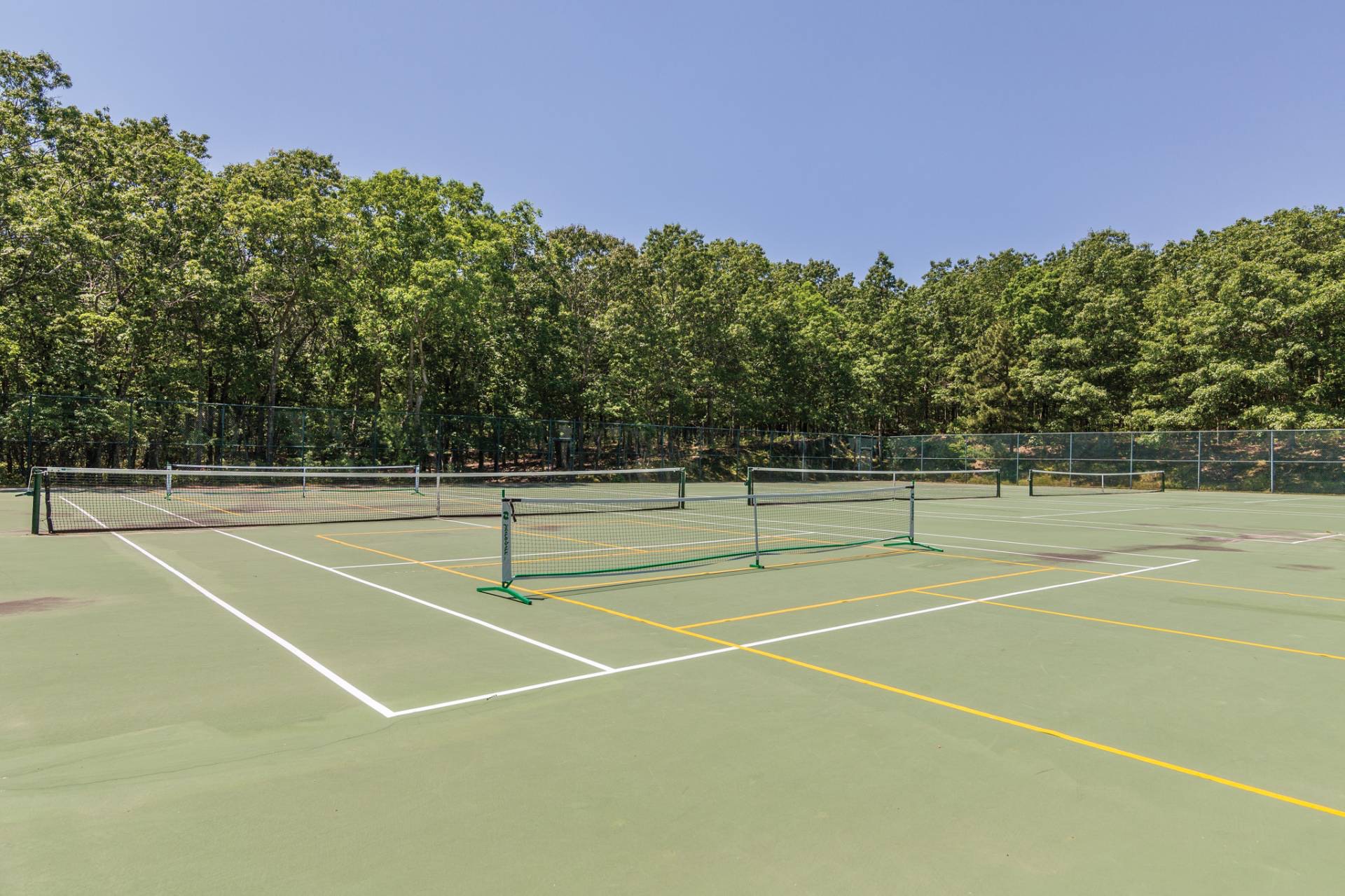 ;
;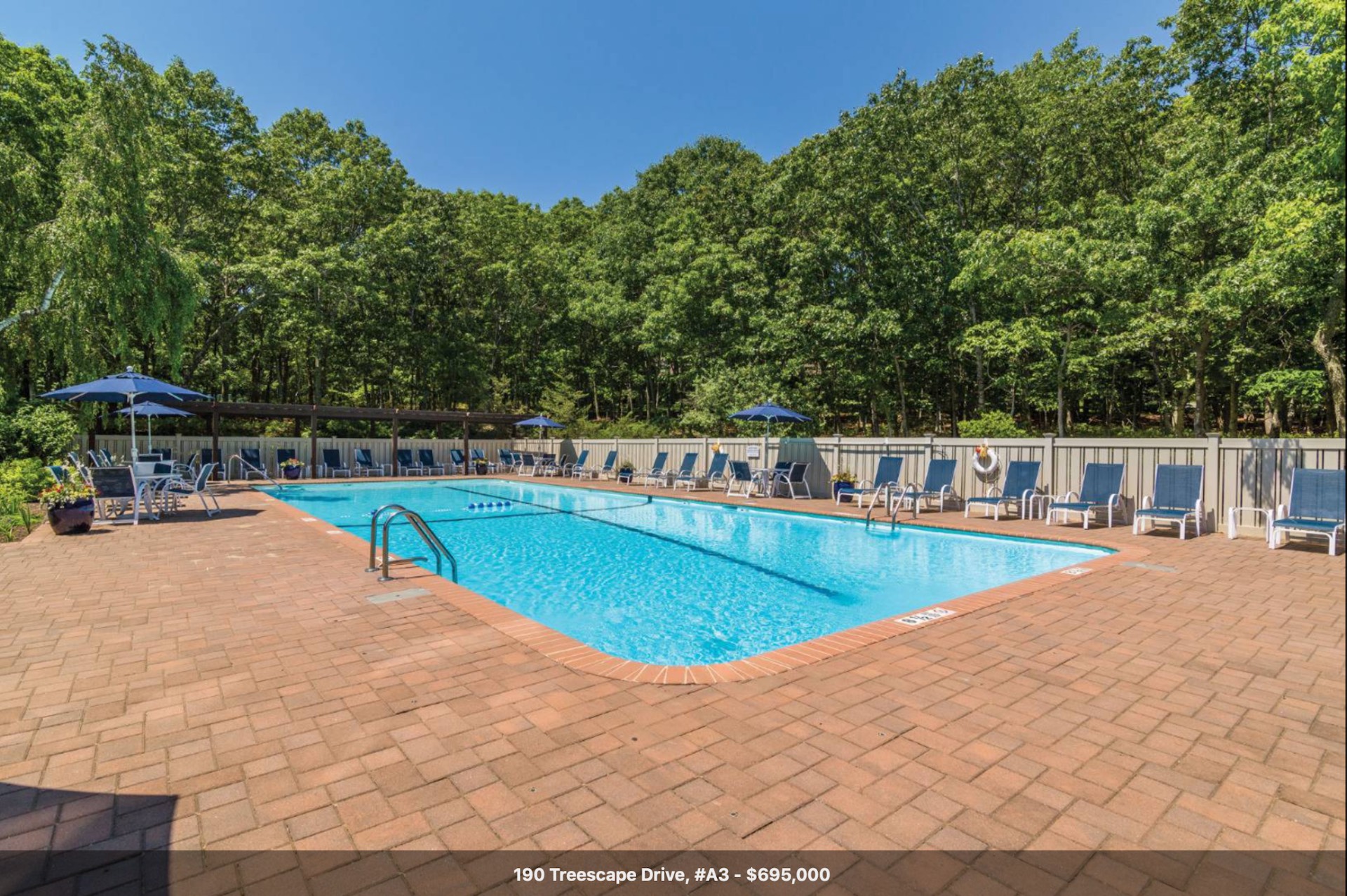 ;
;