3 Indian Road, Hampton Bays, NY 11946
| Listing ID |
906455 |
|
|
|
| Property Type |
Residential |
|
|
|
| Township |
Southampton |
|
|
|
| Hamlet |
Hampton Bays |
|
|
|
|
| Total Tax |
$10,993 |
|
|
|
| Tax ID |
0900-188.000-0001-022.001 |
|
|
|
| FEMA Flood Map |
fema.gov/portal |
|
|
|
| Year Built |
1951 |
|
|
|
|
Unique & Lovely Compound on the Shinnecock Inlet...
Here's a special opportunity to purchase a romantic and unique compound by the Shinnecock Canal Marina. Just across from famed Canal Cafe is this very private one-of-a-kind property featuring two separate and charming structures. The main house is a farmhouse-style cottage recently renovated and designer decorated that sits behind mature privacy hedgerows. The main house sits on a grassy knoll and has three sunny bedrooms and three full bathrooms and is on two levels. The main level has multiple doors that lead out to the expansive lawns, patios, deck and beautiful salt water pool and expansive entertainment area. There's a sunny living room, a dining area, a kitchen and an office with bath on the first level. The finished lower level leads out to the two-car garage. The second structure is a two-level expansive barn-like space featuring a large open concept room with full bath. Upstairs is a large loft and a full bathroom. The property is sunny and bright and has rambling green spaces and patios all around. Noted features here include brand new renovations with state-of-art appliances, an attached two-car garage, solar panels, mature landscaping, an outdoor shower, and a super location by the marina, bay and ocean beaches and popular eateries just down the road. A turn key opportunity being sold as-is!
|
- 3 Total Bedrooms
- 5 Full Baths
- 3358 SF
- 0.50 Acres
- Built in 1951
- Renovated 2023
- 2 Stories
- Cottage Style
- Full Basement
- 740 Lower Level SF
- Lower Level: Finished, Garage Access, Walk Out
- 1 Lower Level Bathroom
- Open Kitchen
- Other Kitchen Counter
- Laminate Flooring
- Living Room
- Dining Room
- Den/Office
- Primary Bedroom
- Media Room
- Loft
- Private Guestroom
- First Floor Bathroom
- 2 Fireplaces
- Alarm System
- Forced Air
- 2 Heat/AC Zones
- Oil Fuel
- Central A/C
- Wall/Window A/C
- Municipal Water
- Private Septic
- Sold on 4/30/2024
- Sold for $1,300,000
- Buyer's Agent: Julia Krispeal
- Company: Serhant
Listing data is deemed reliable but is NOT guaranteed accurate.
|


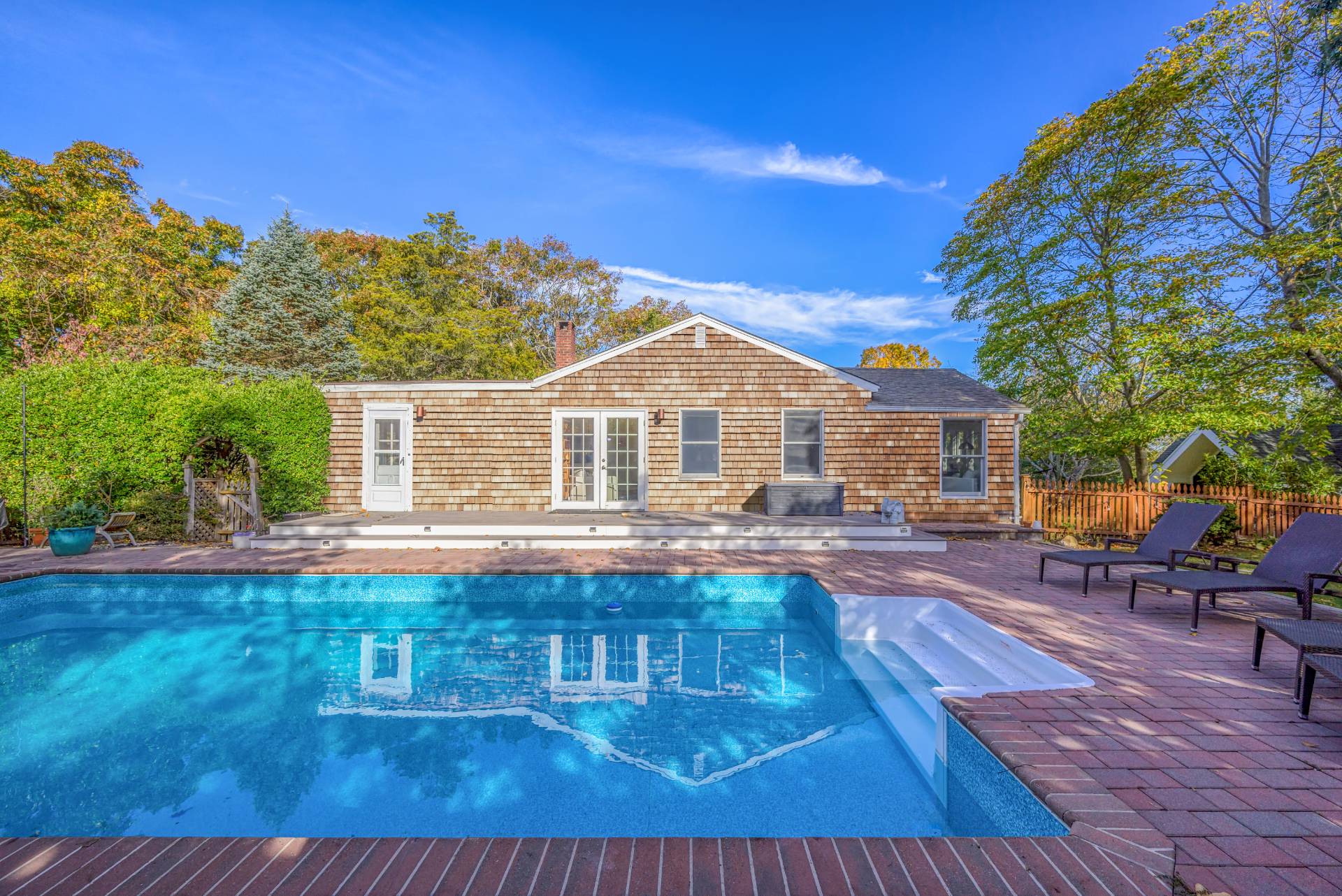


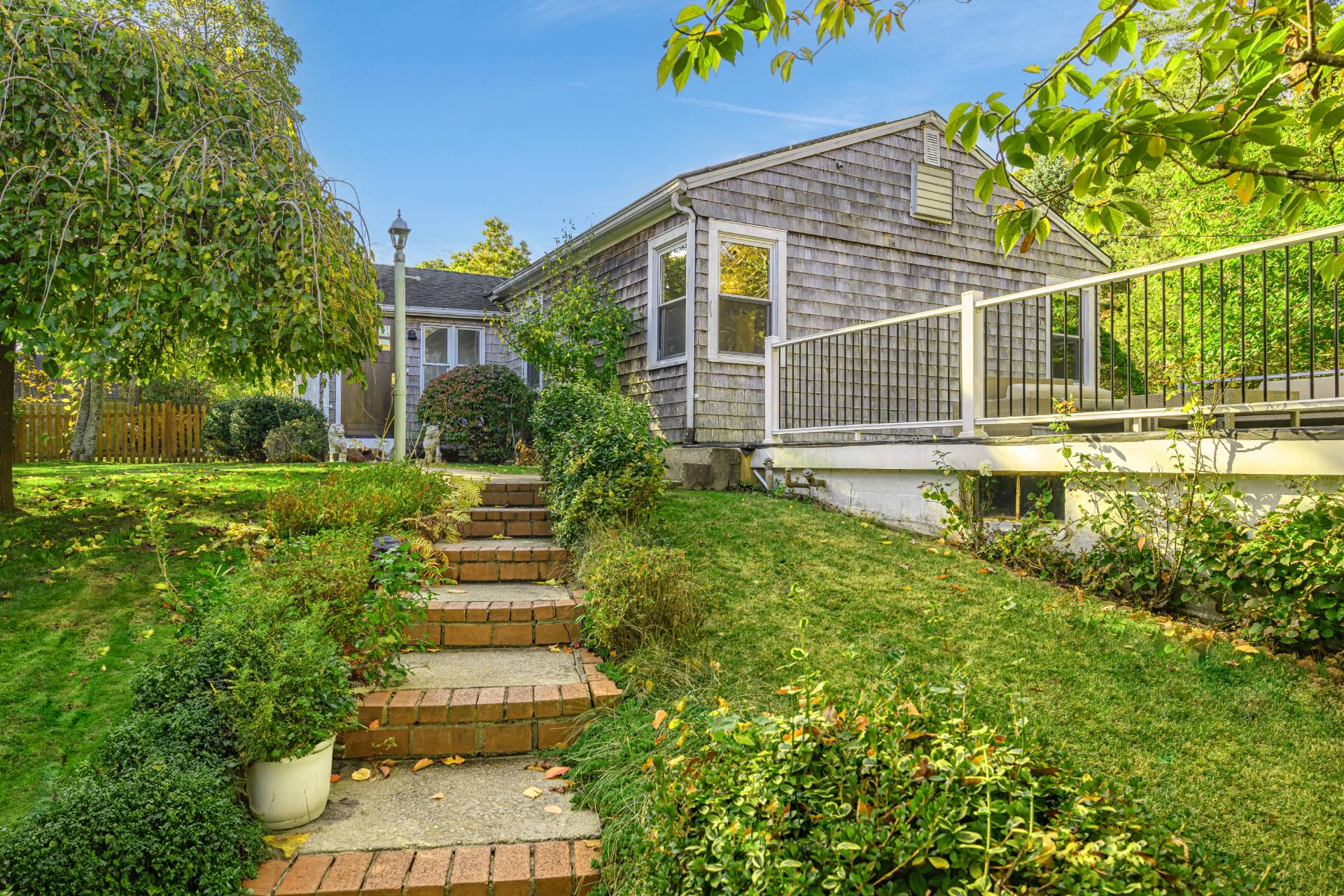 ;
;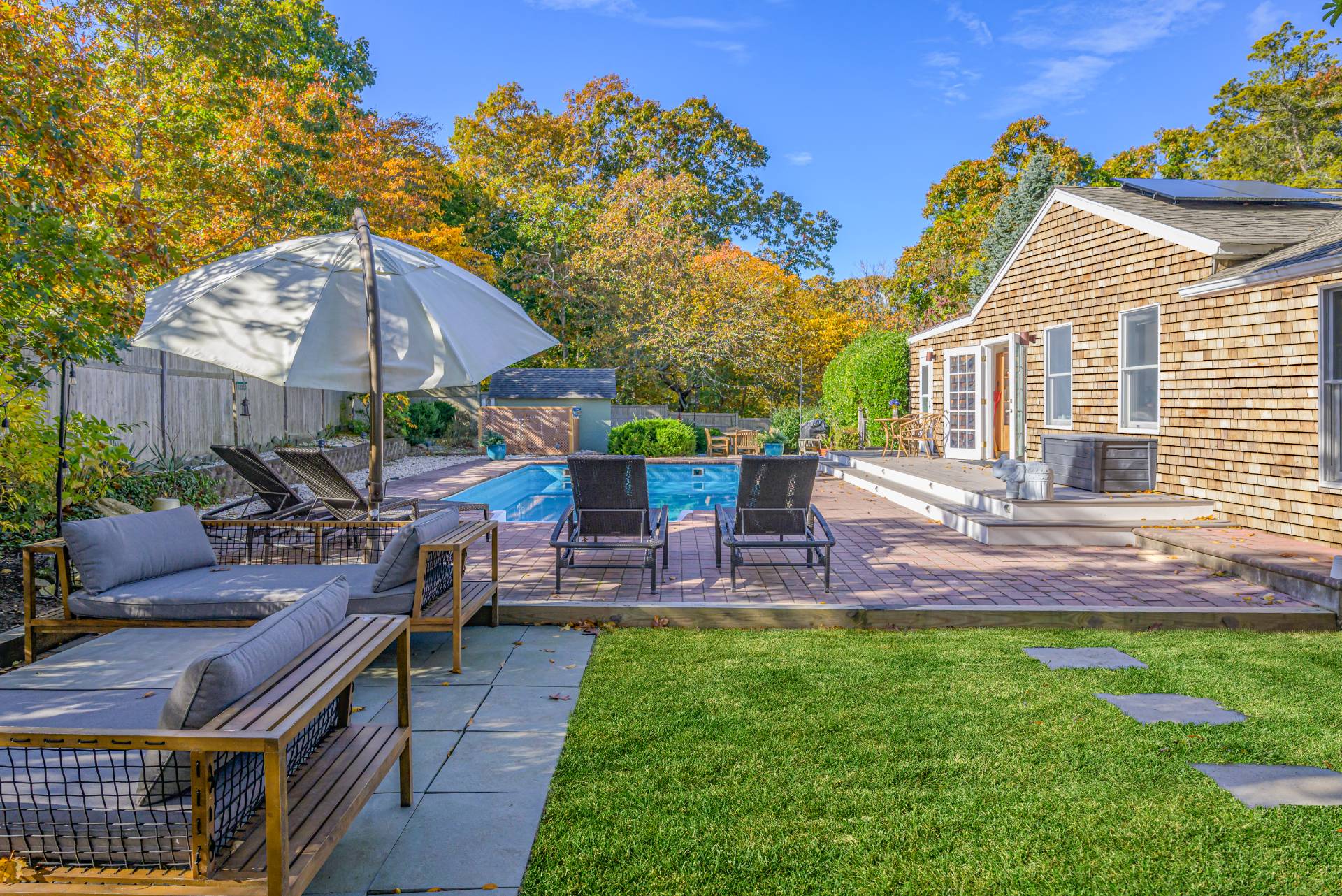 ;
;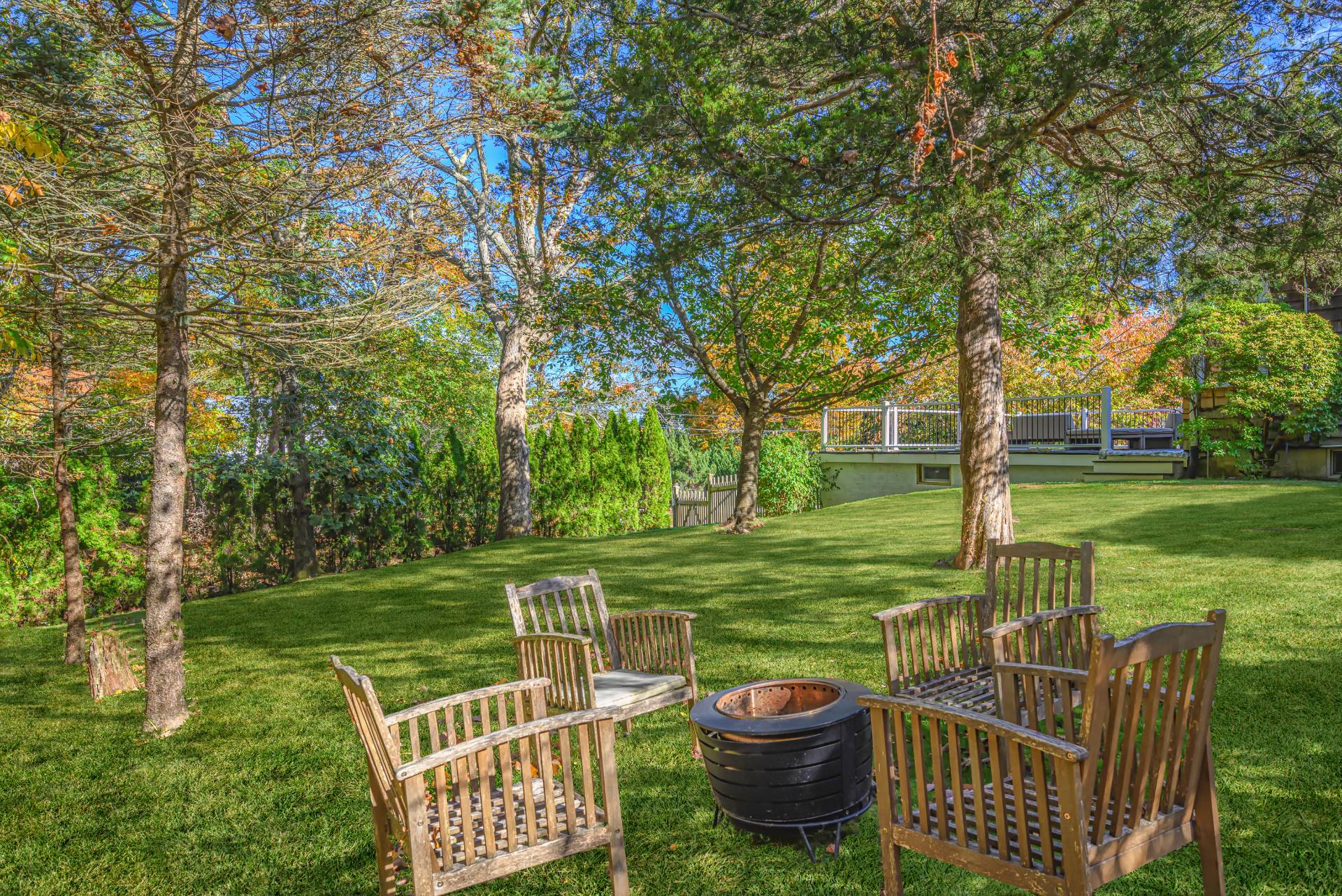 ;
;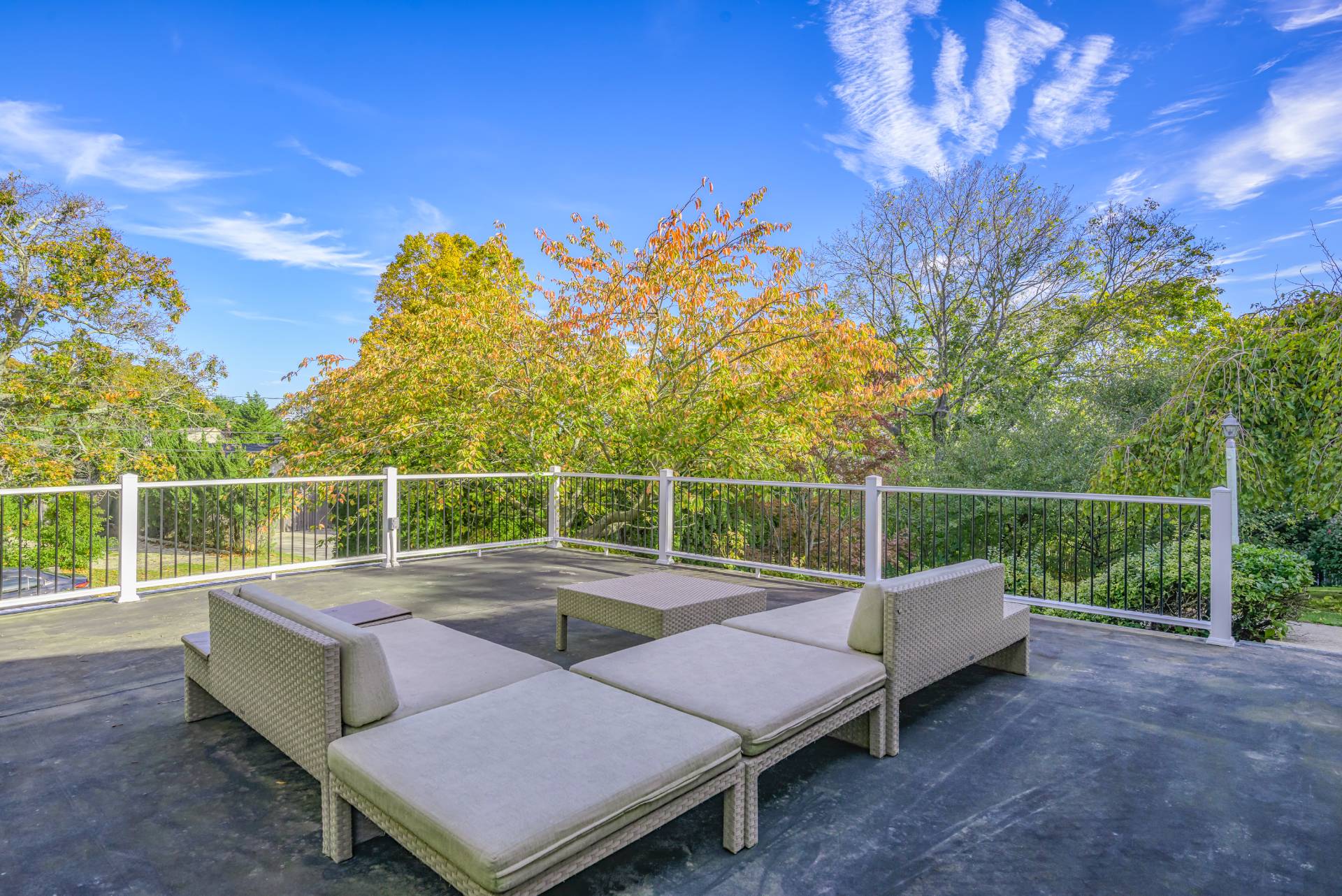 ;
;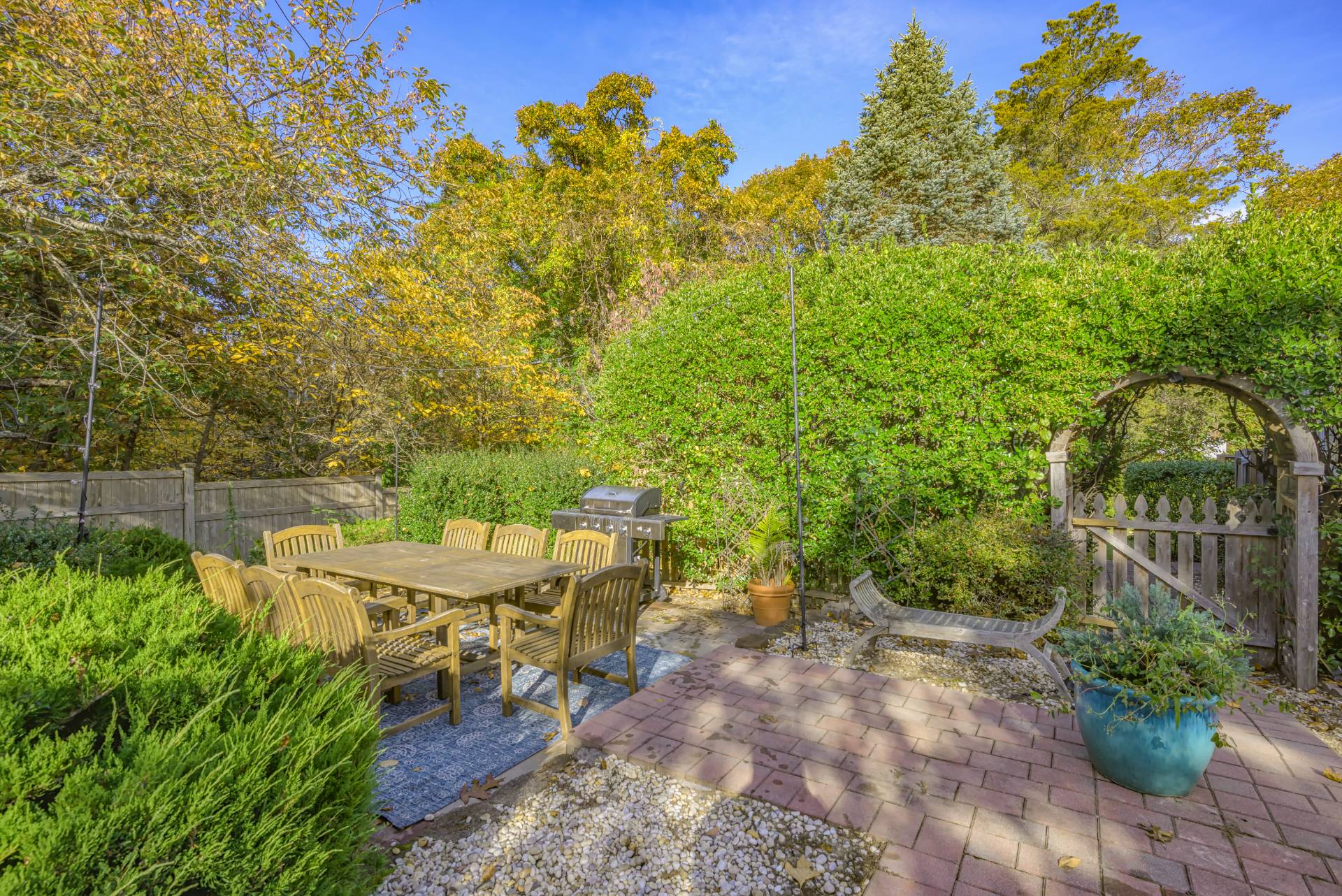 ;
;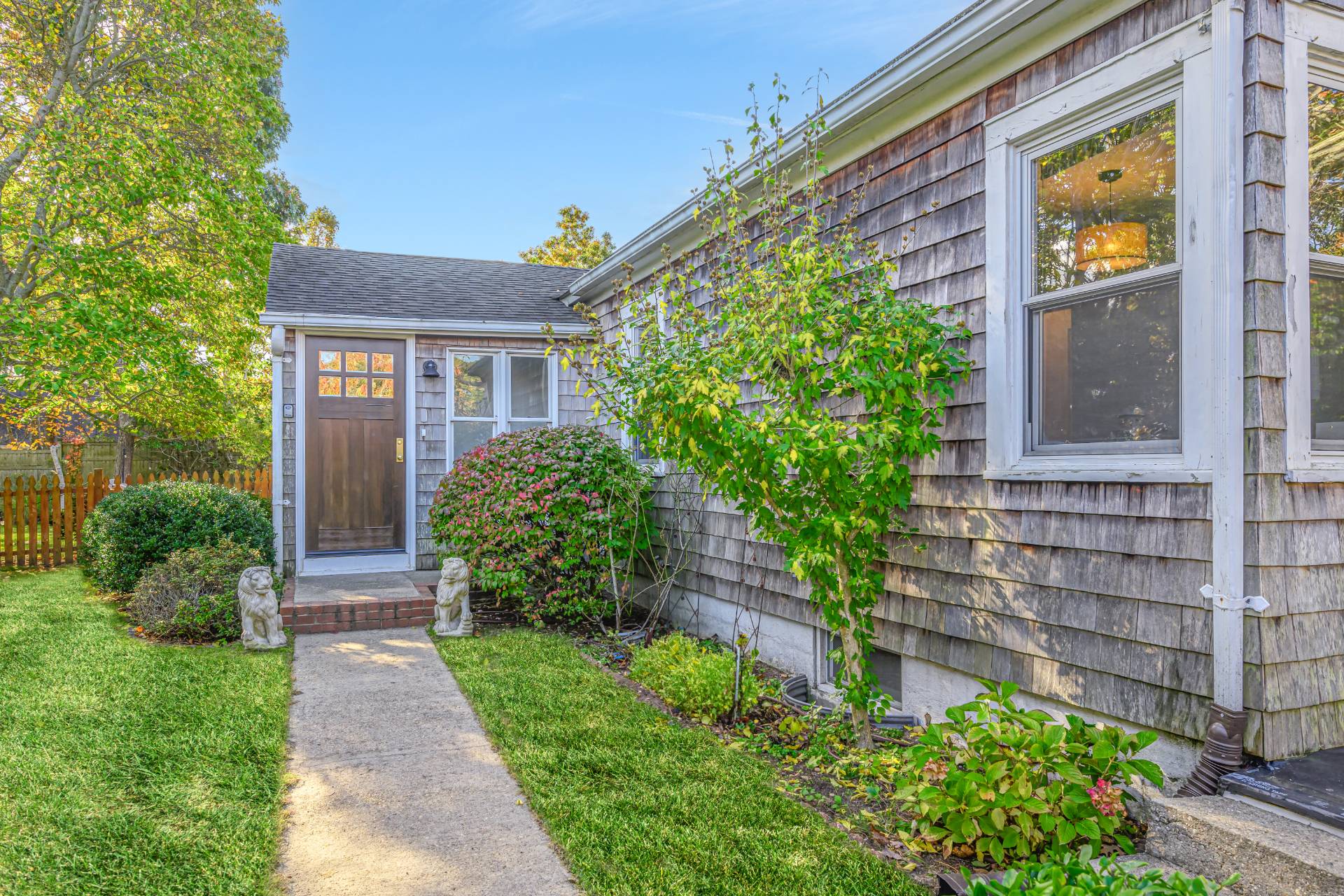 ;
;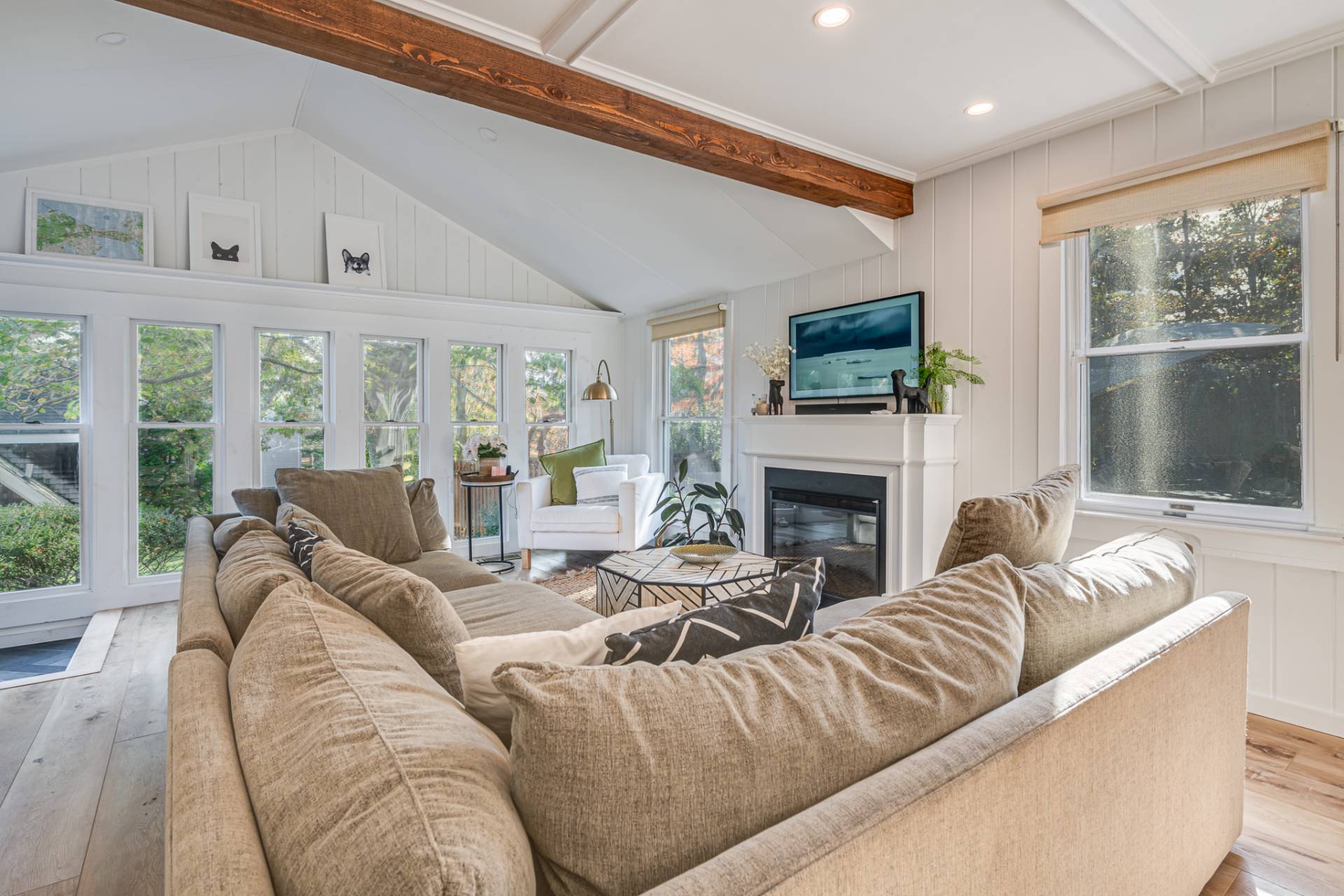 ;
;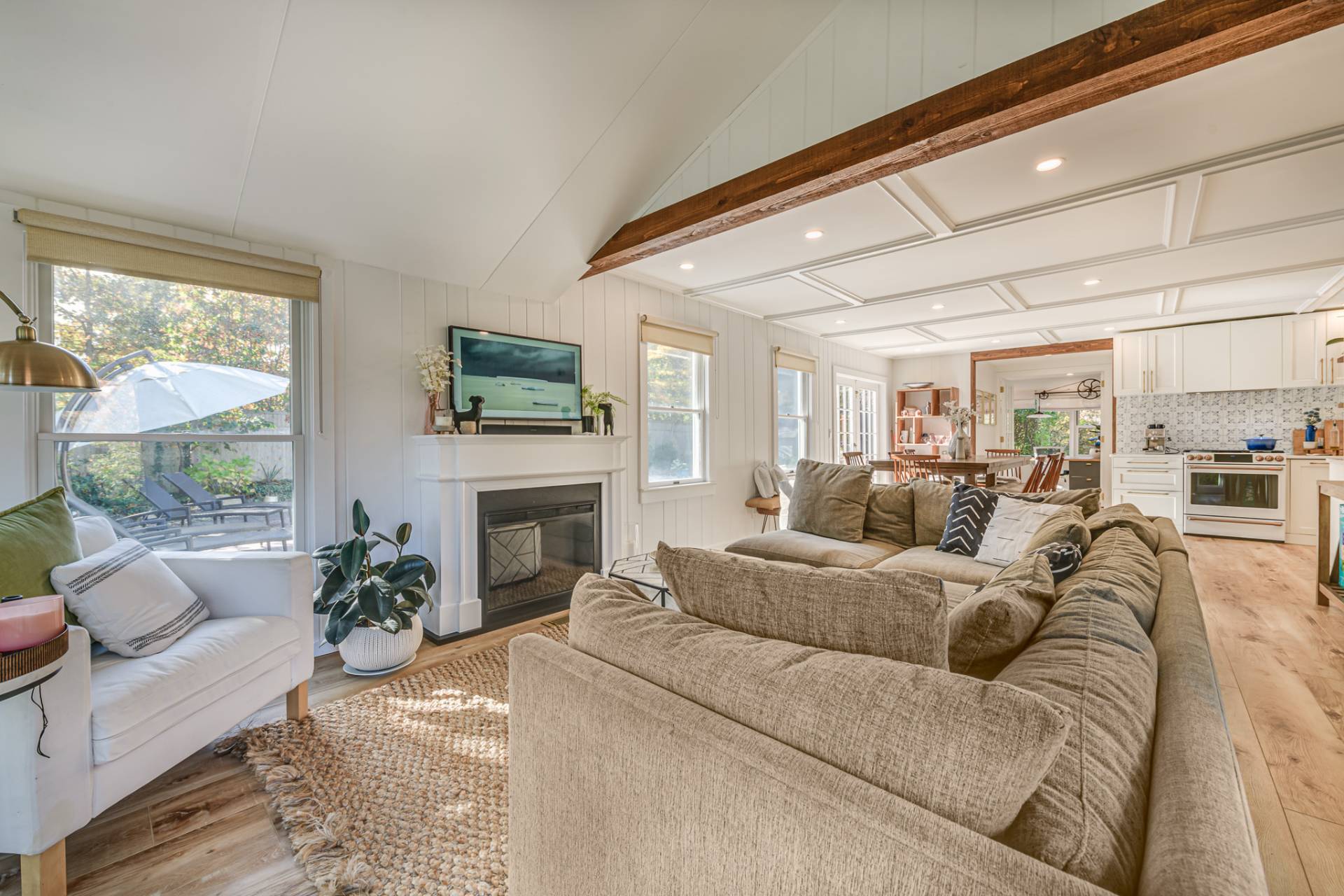 ;
;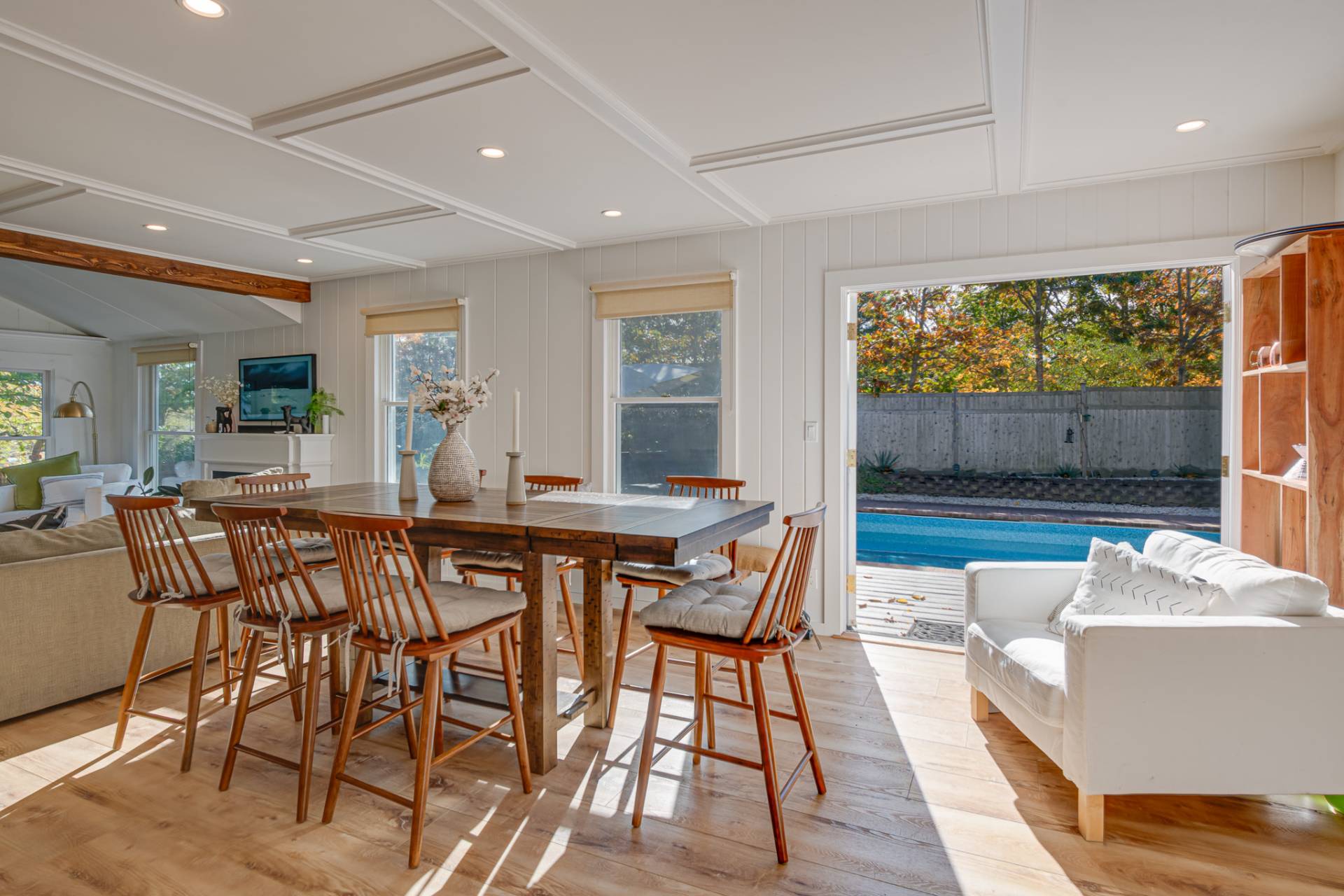 ;
;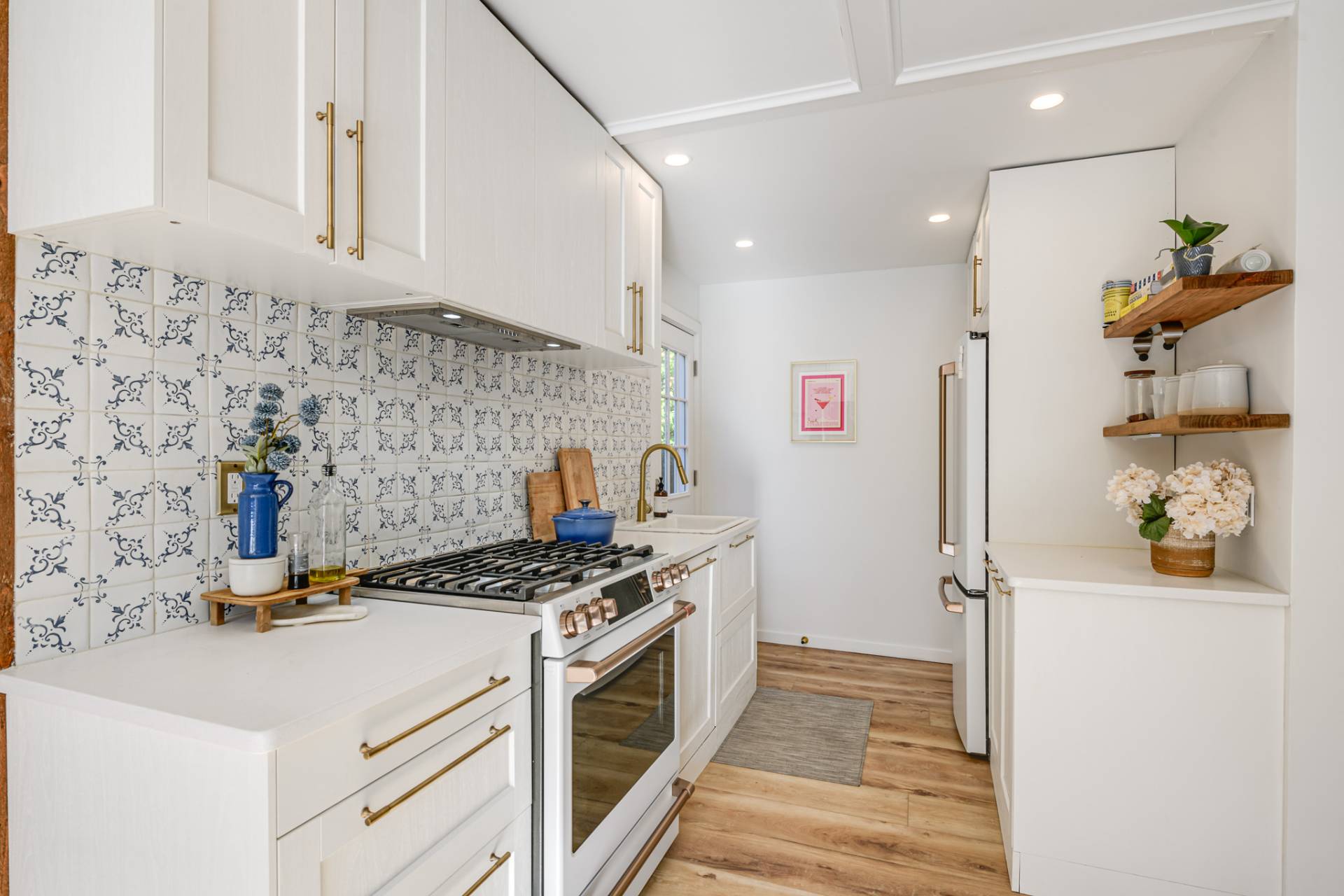 ;
;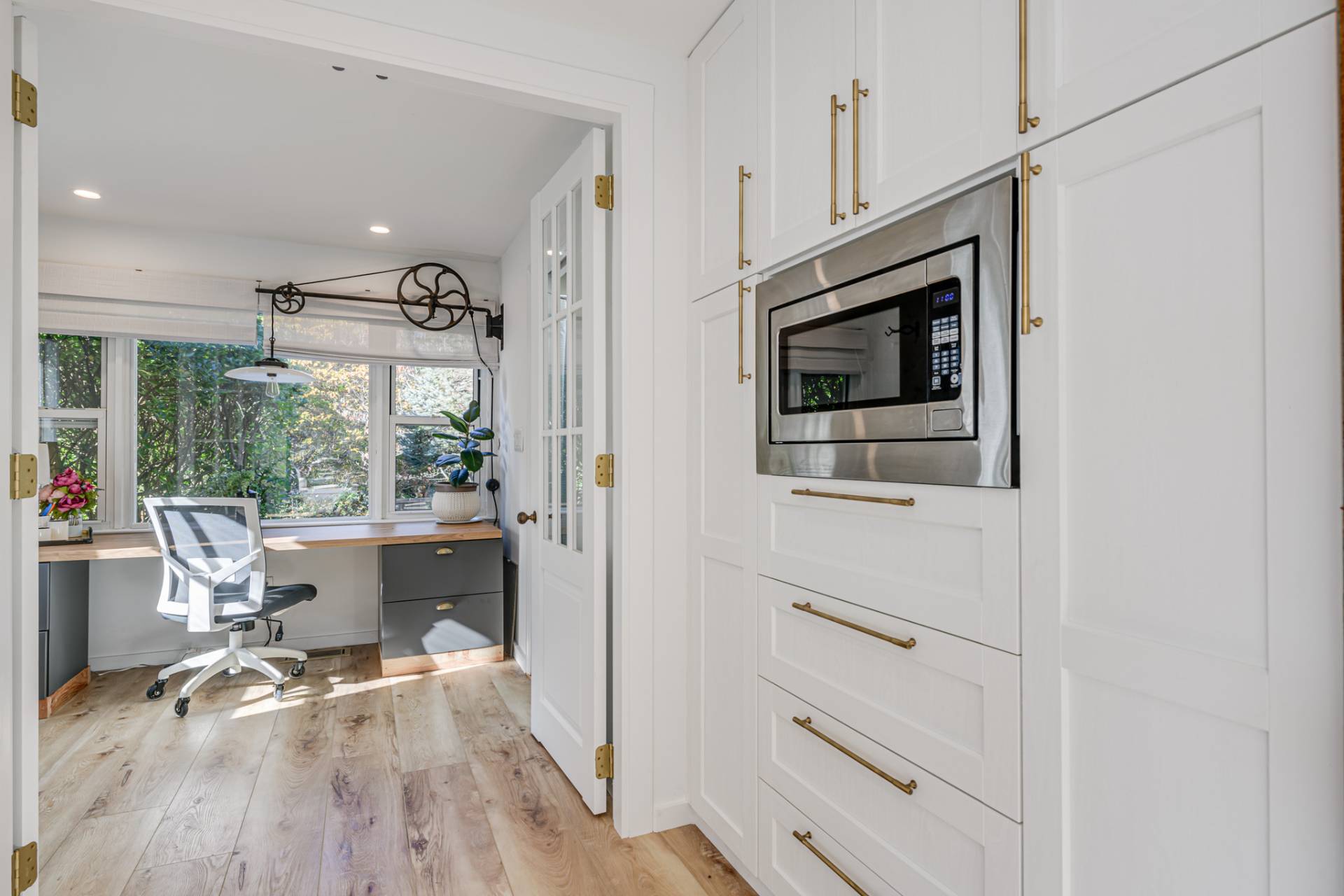 ;
;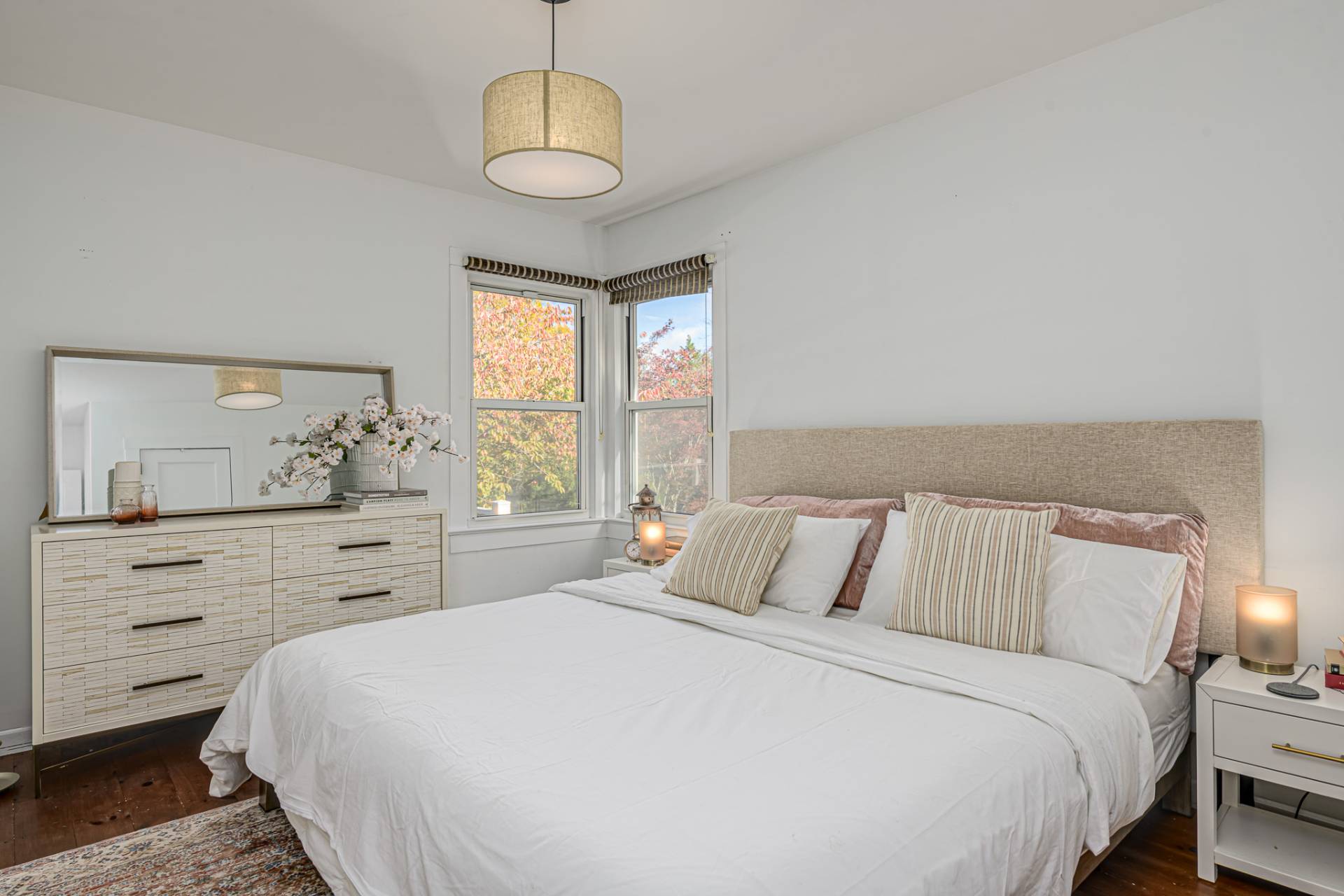 ;
;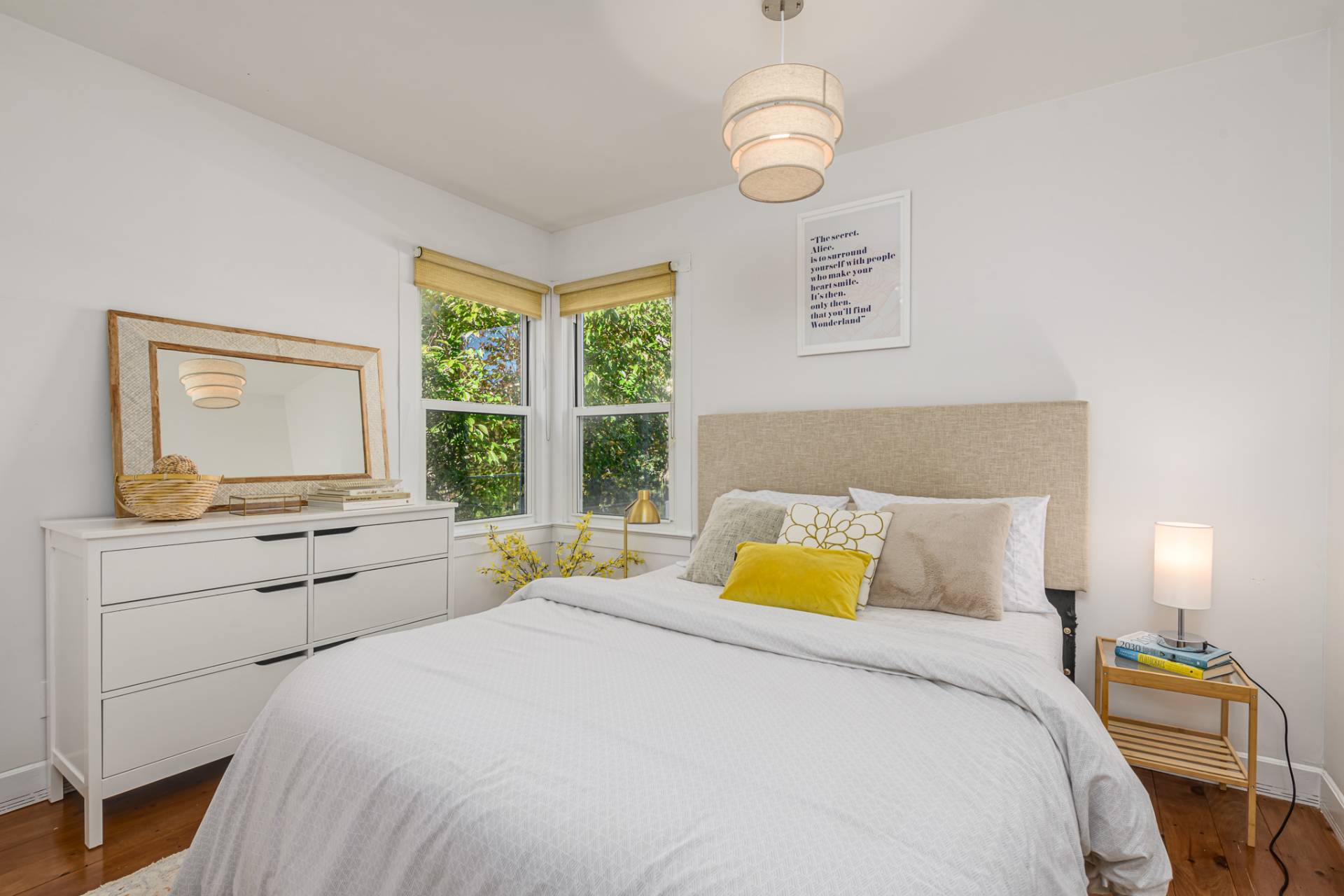 ;
;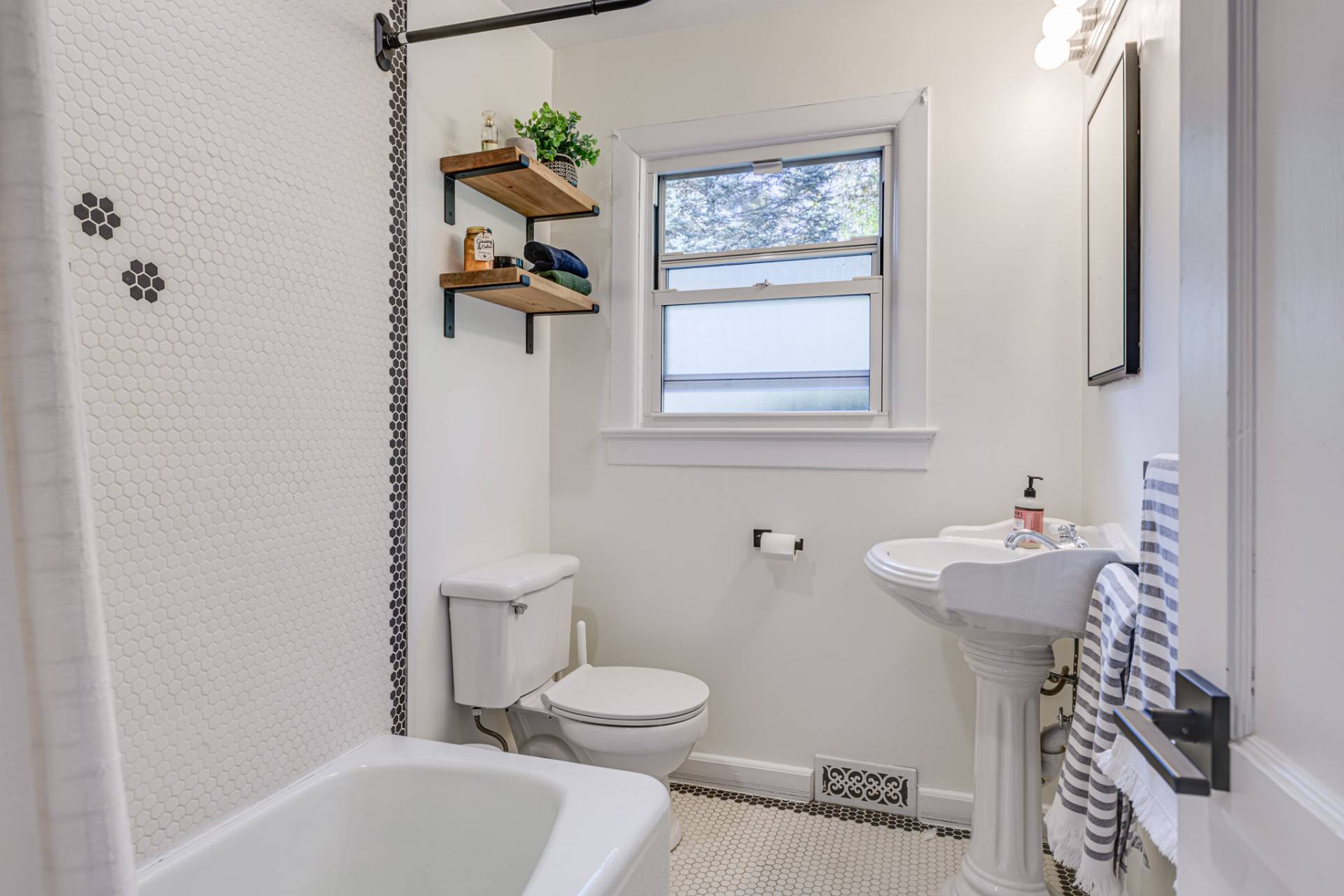 ;
;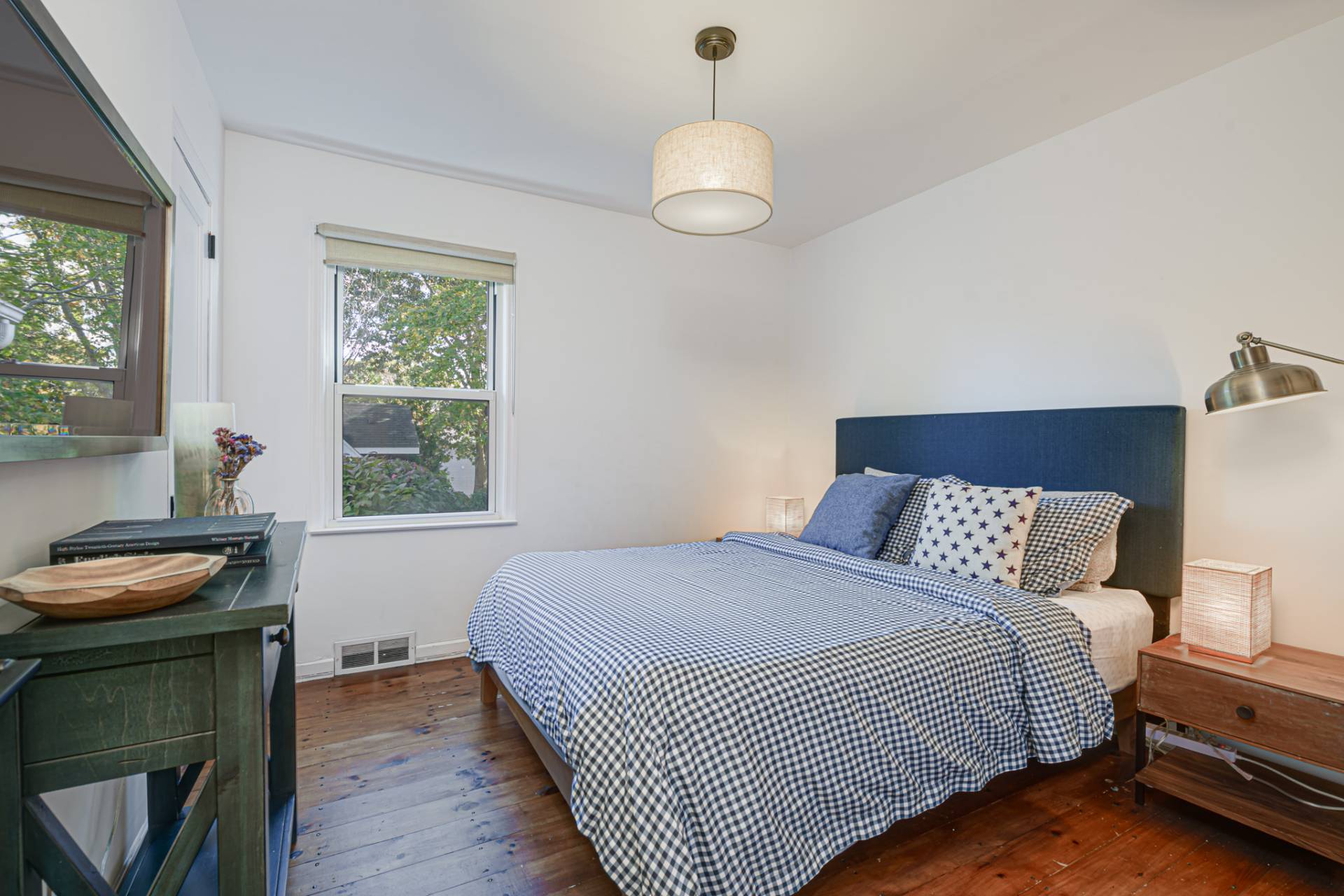 ;
;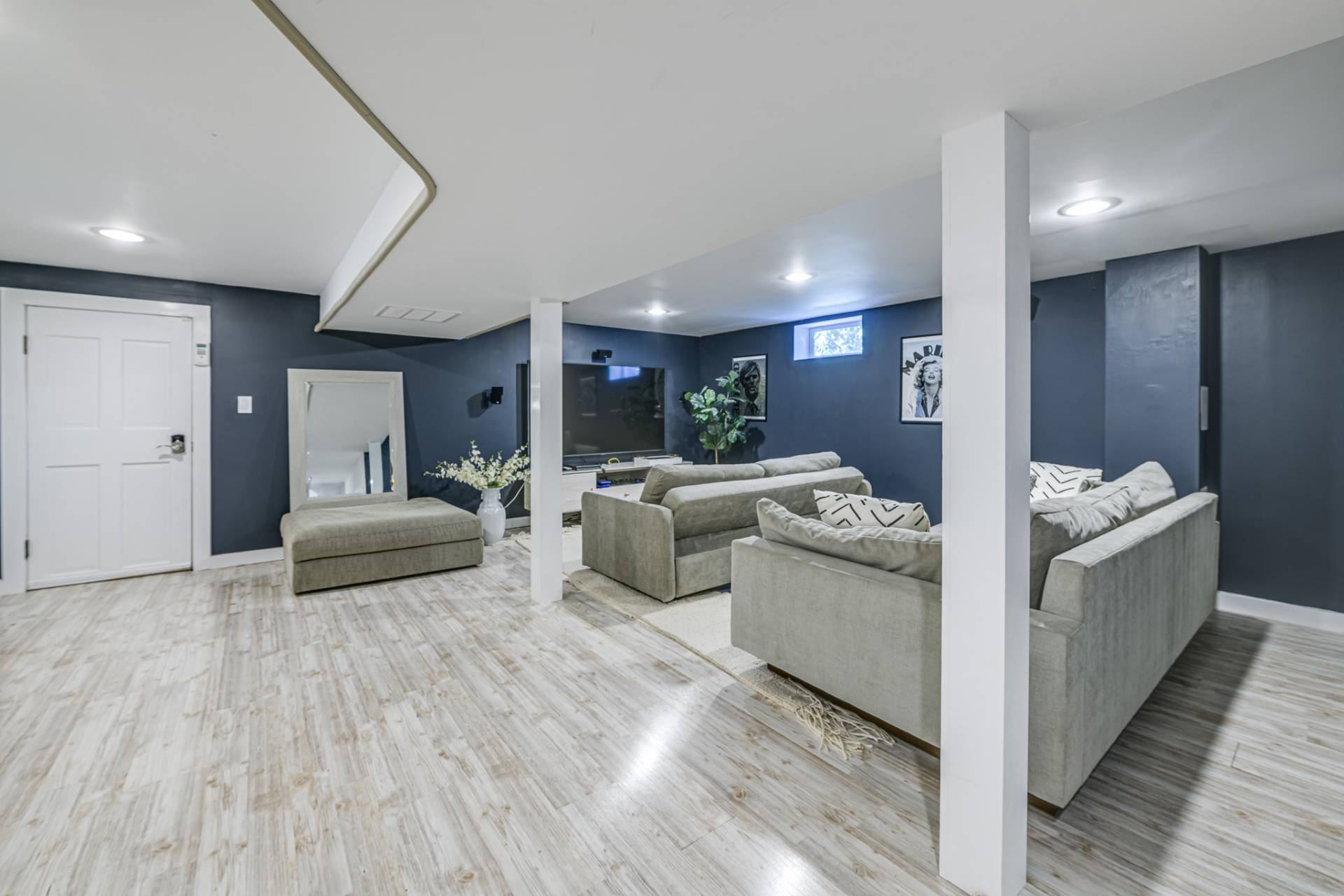 ;
;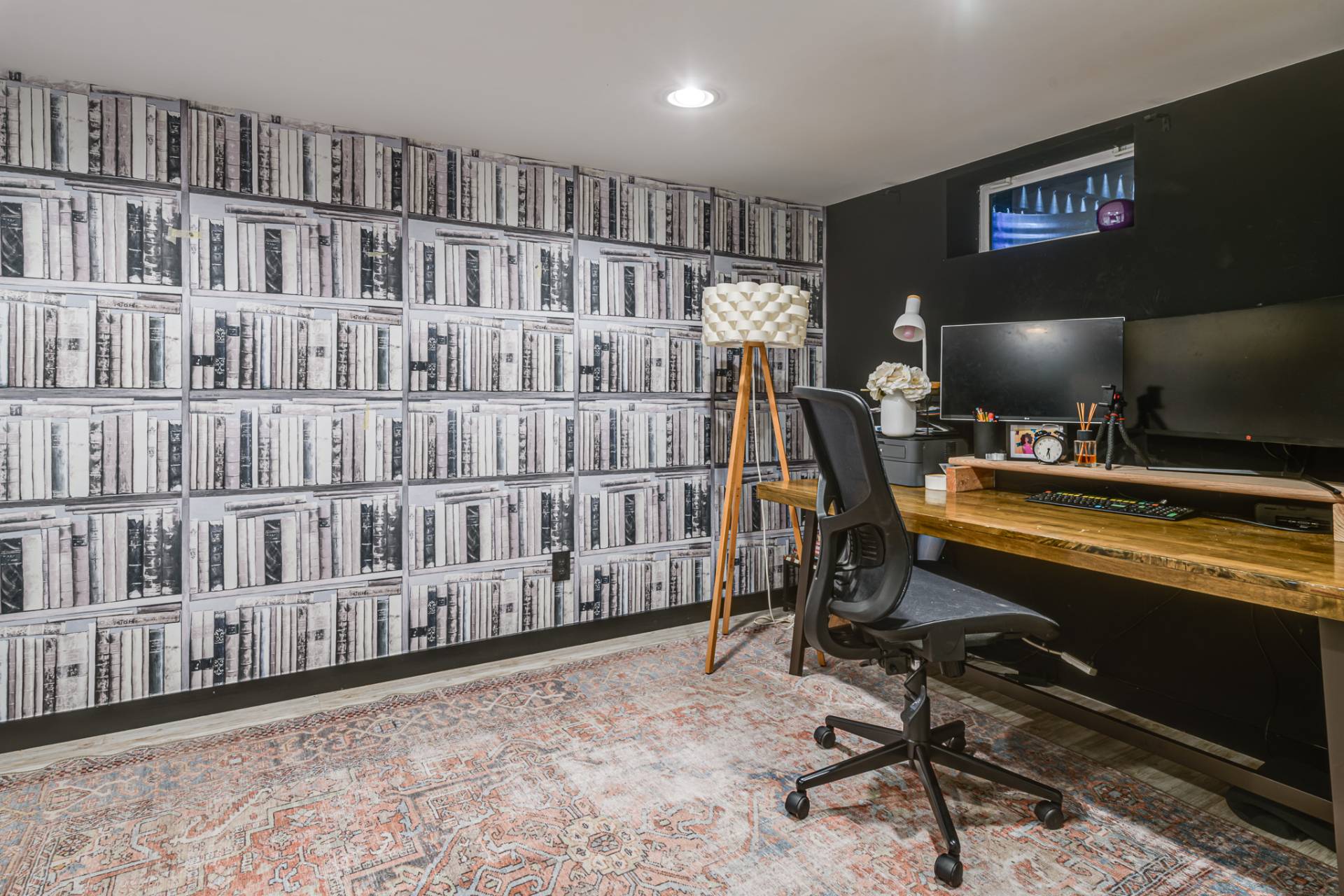 ;
;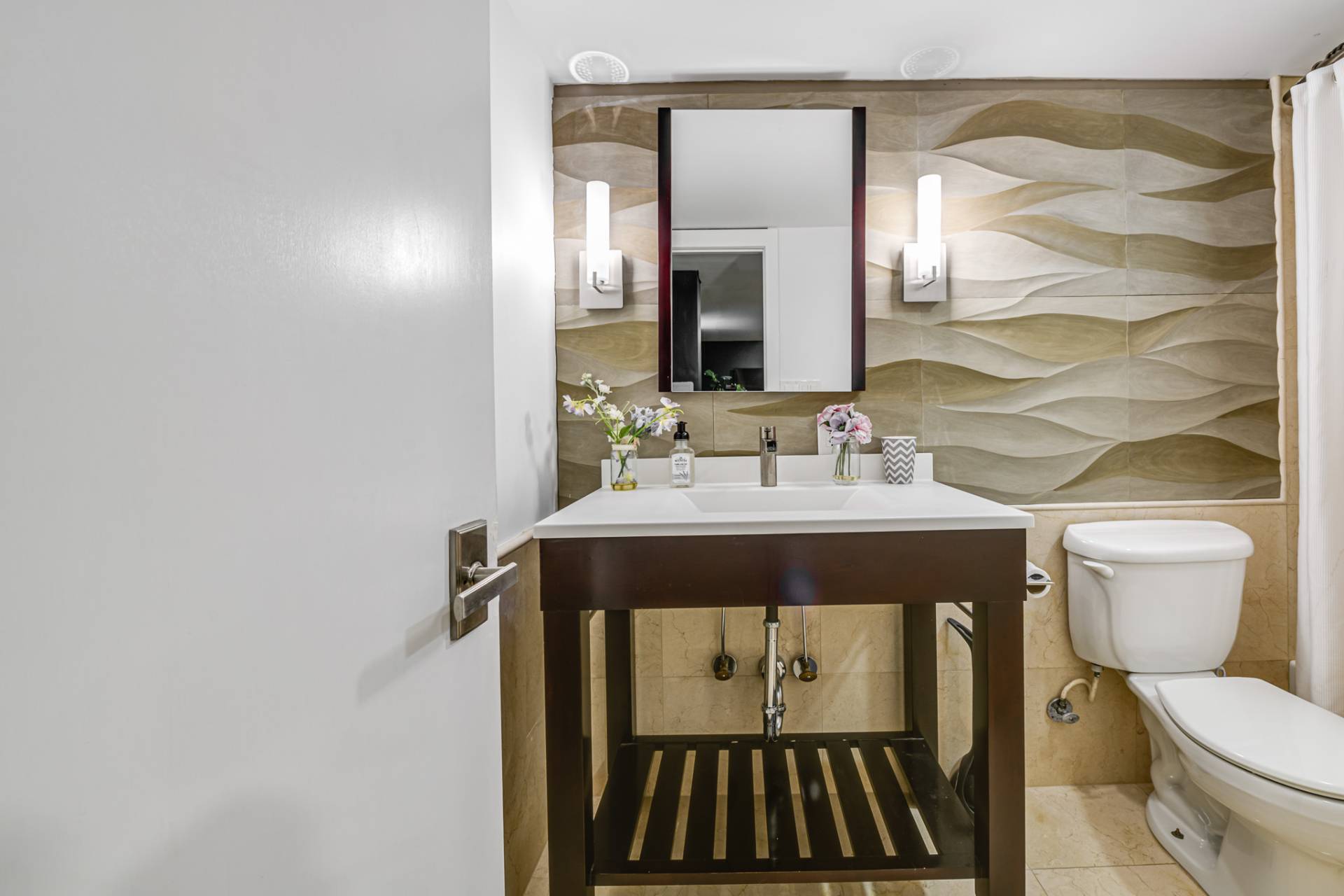 ;
;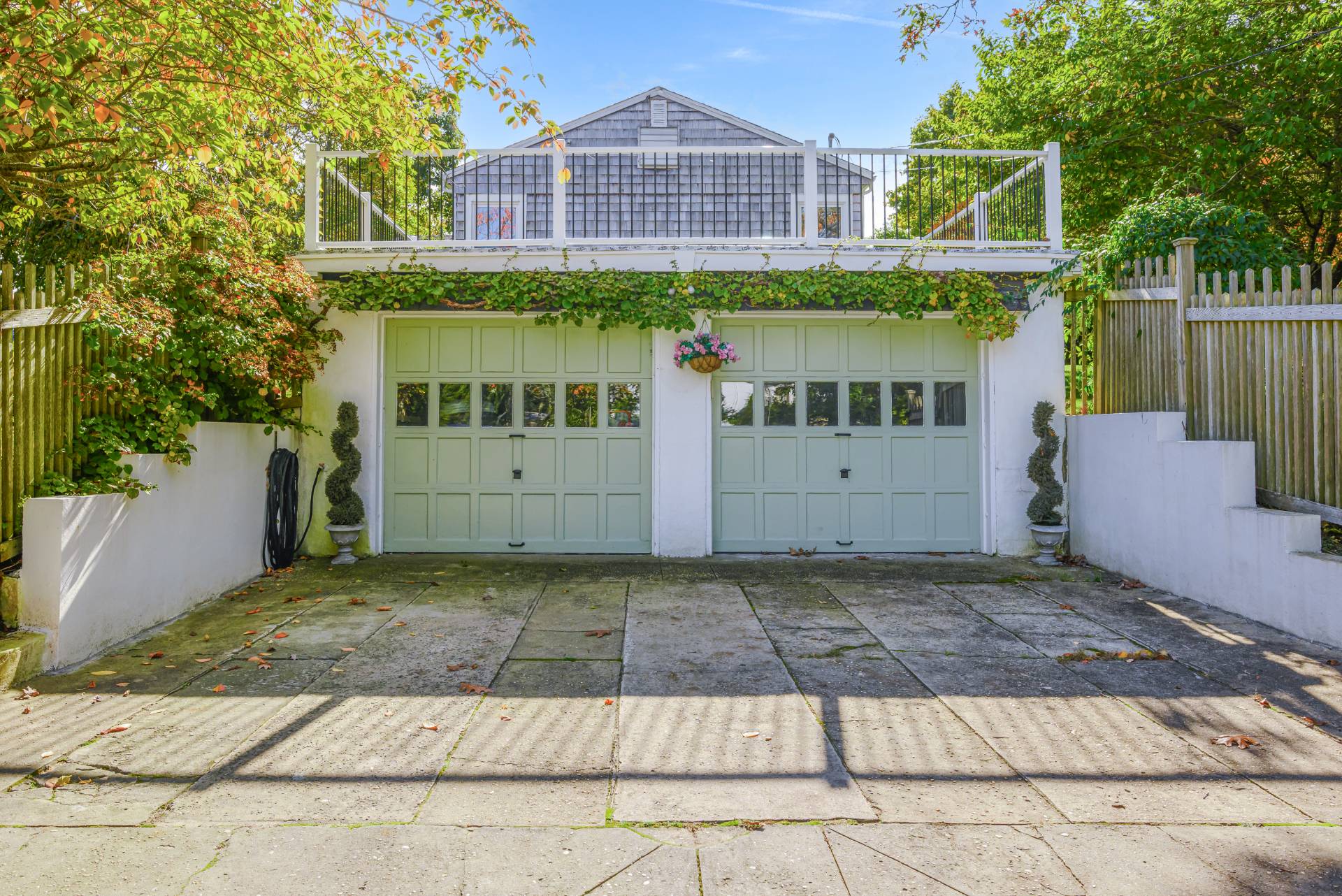 ;
;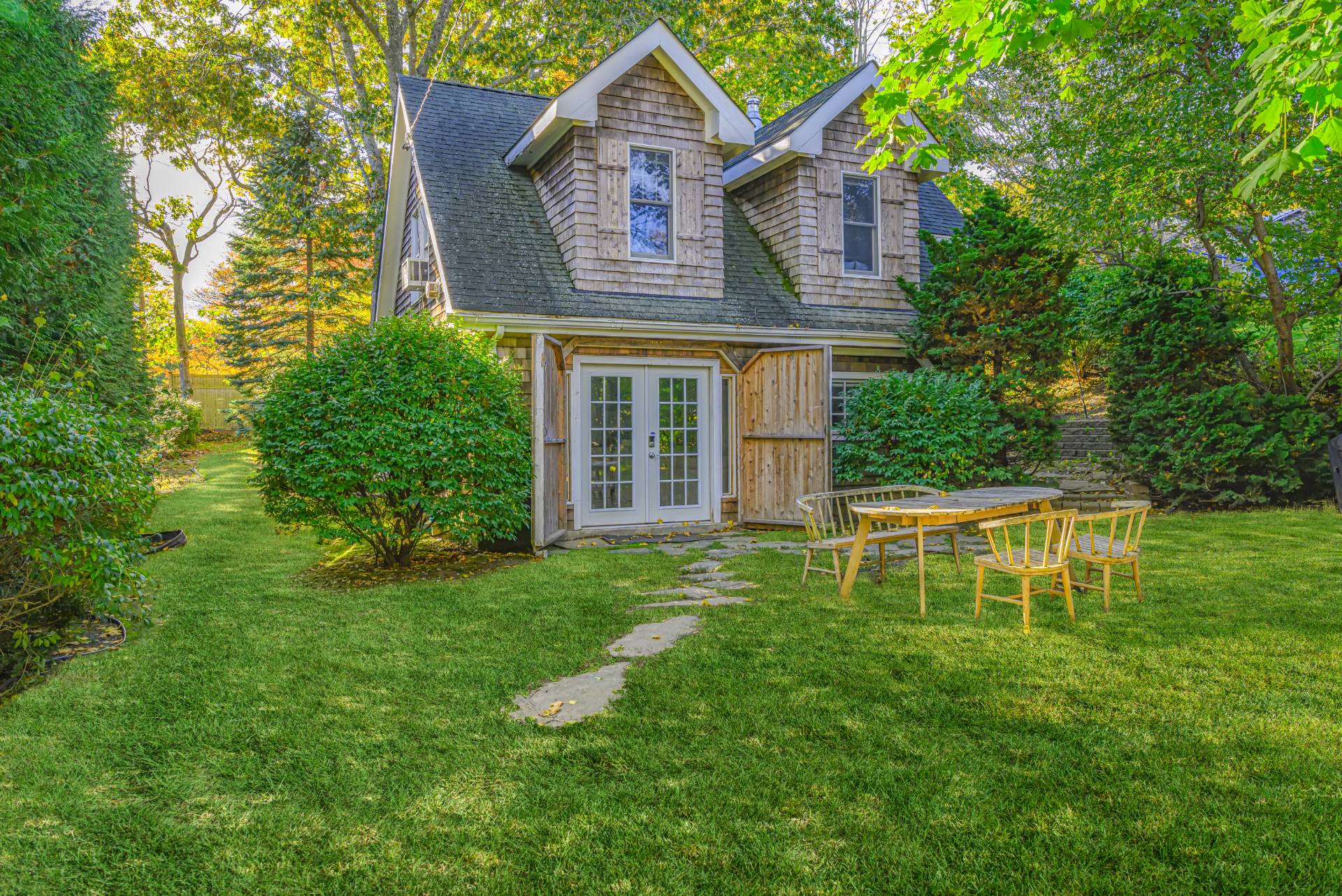 ;
;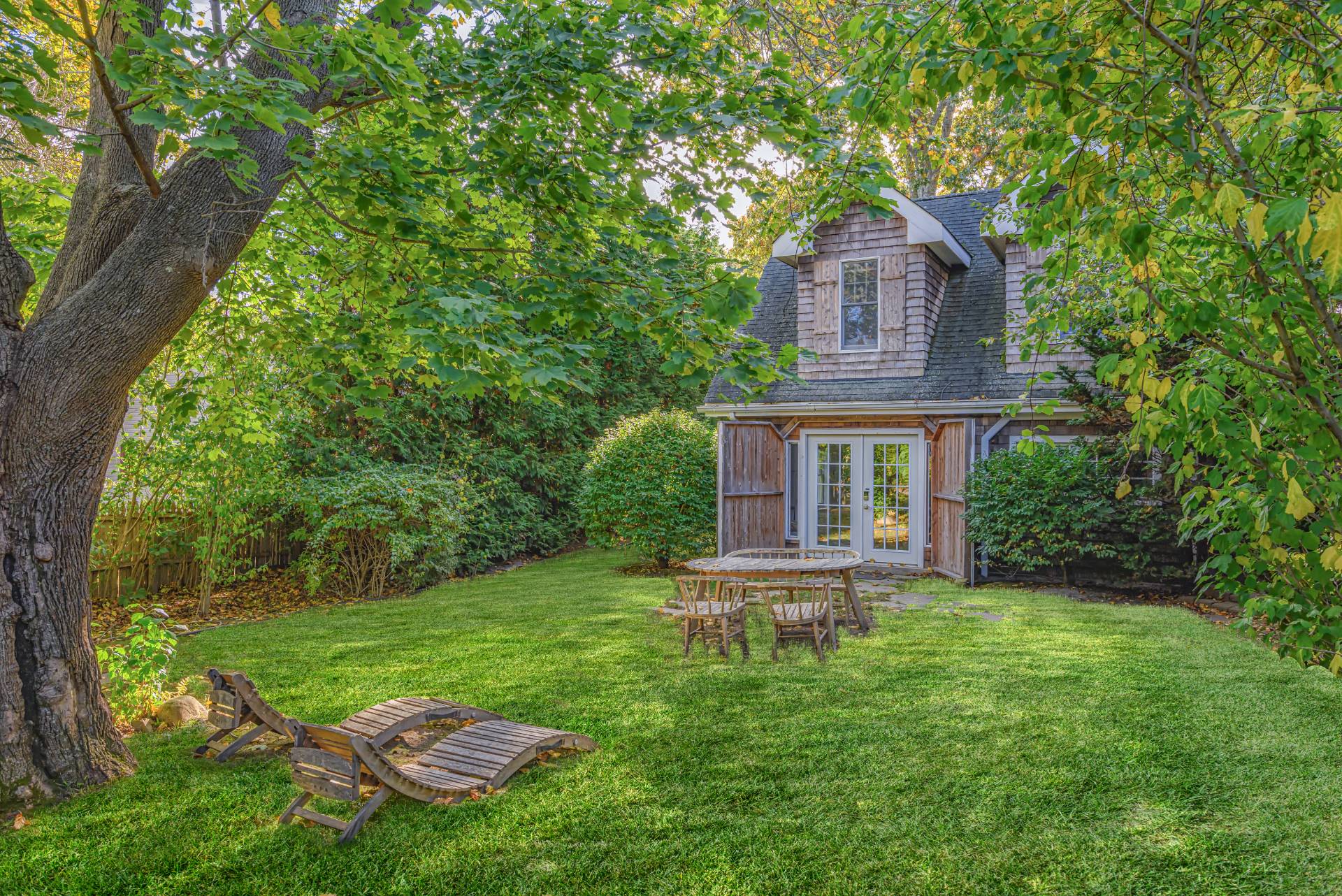 ;
;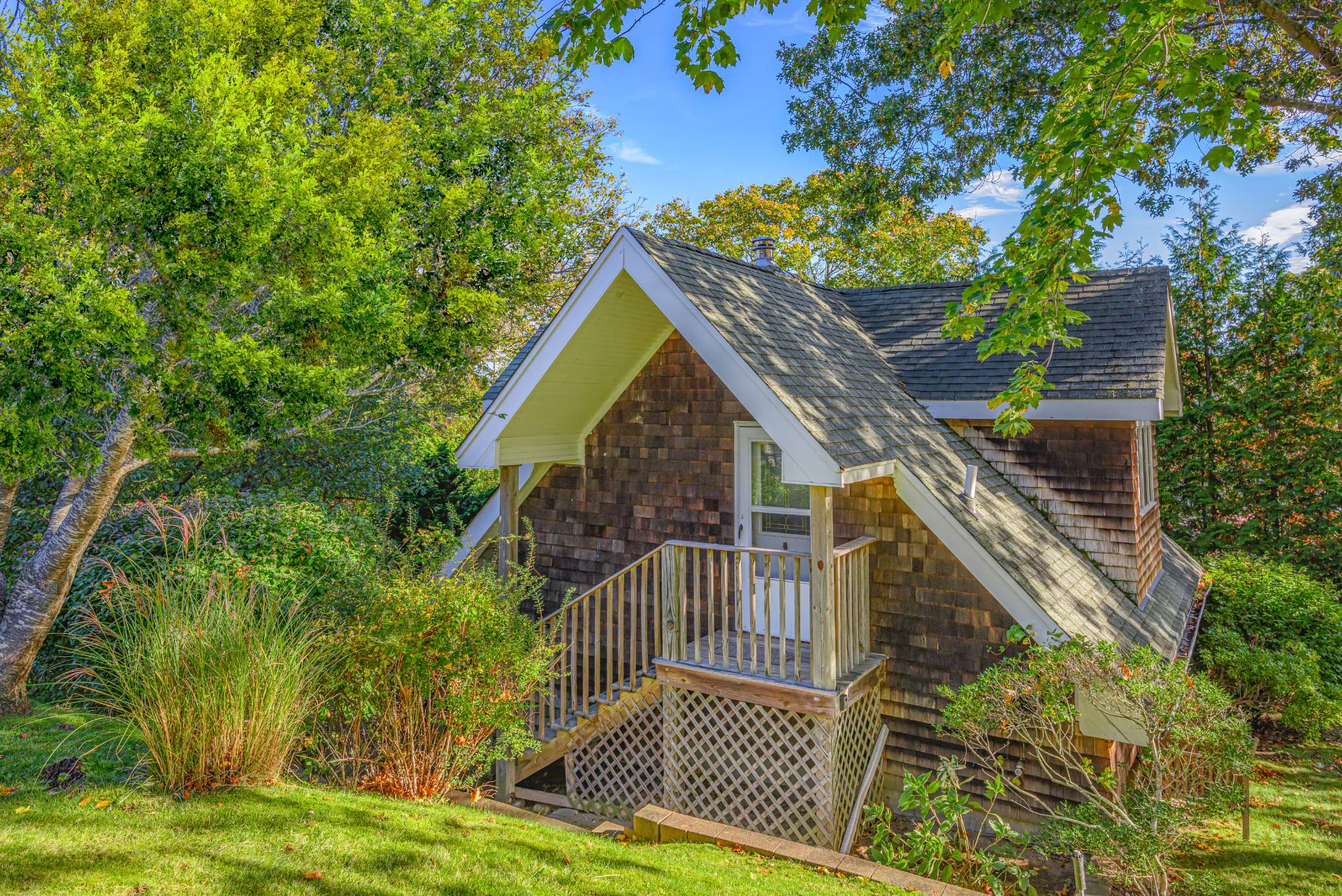 ;
;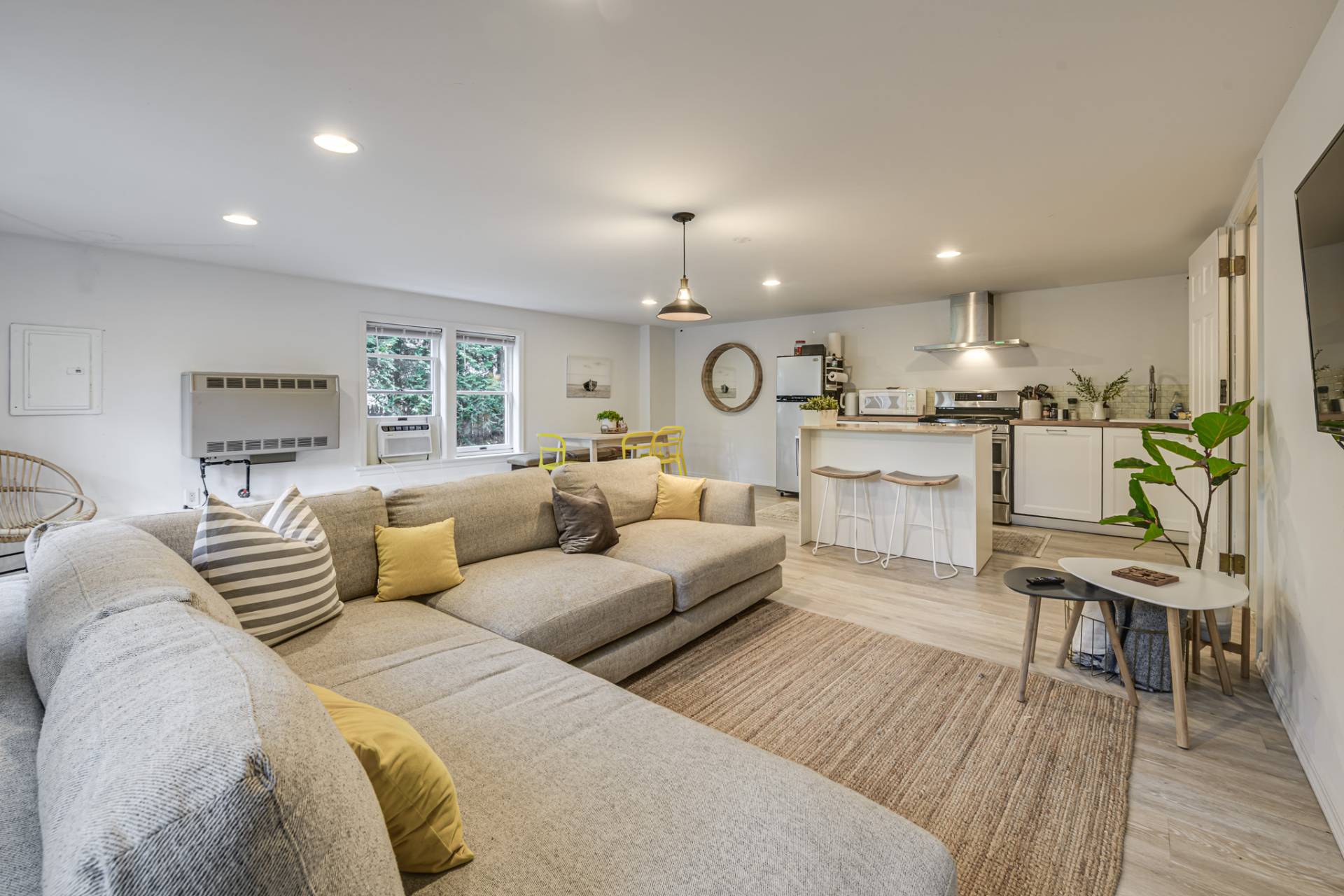 ;
;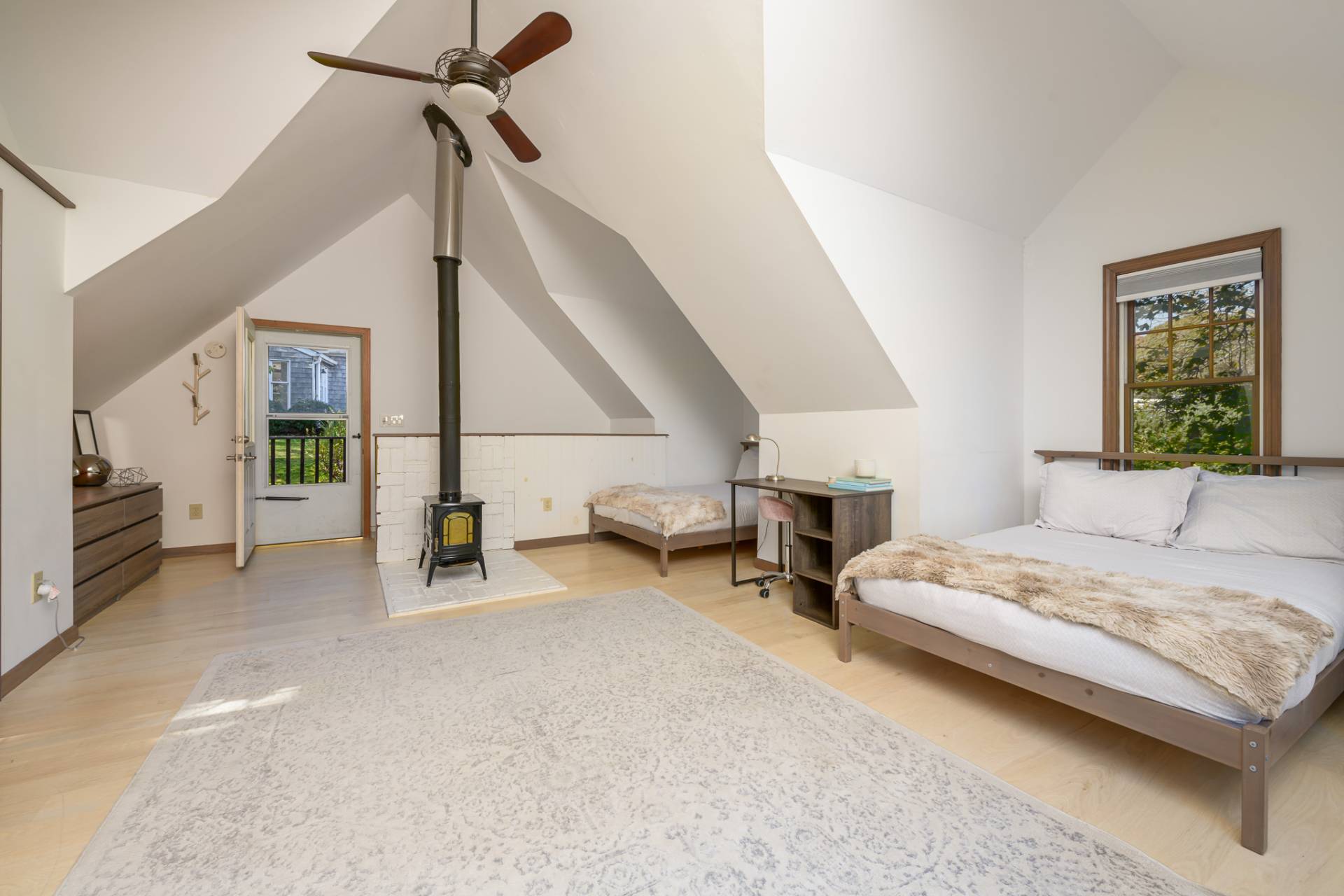 ;
;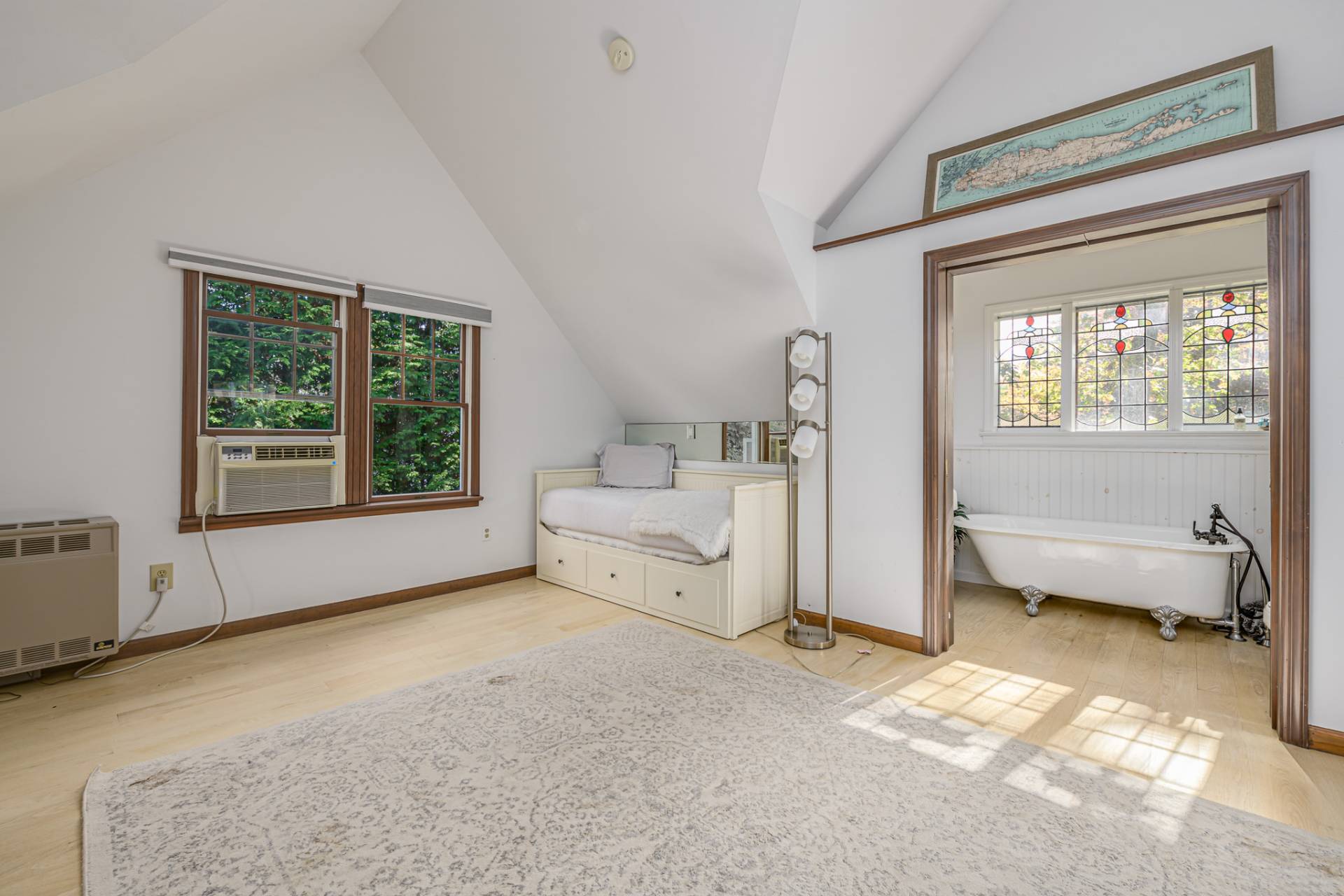 ;
;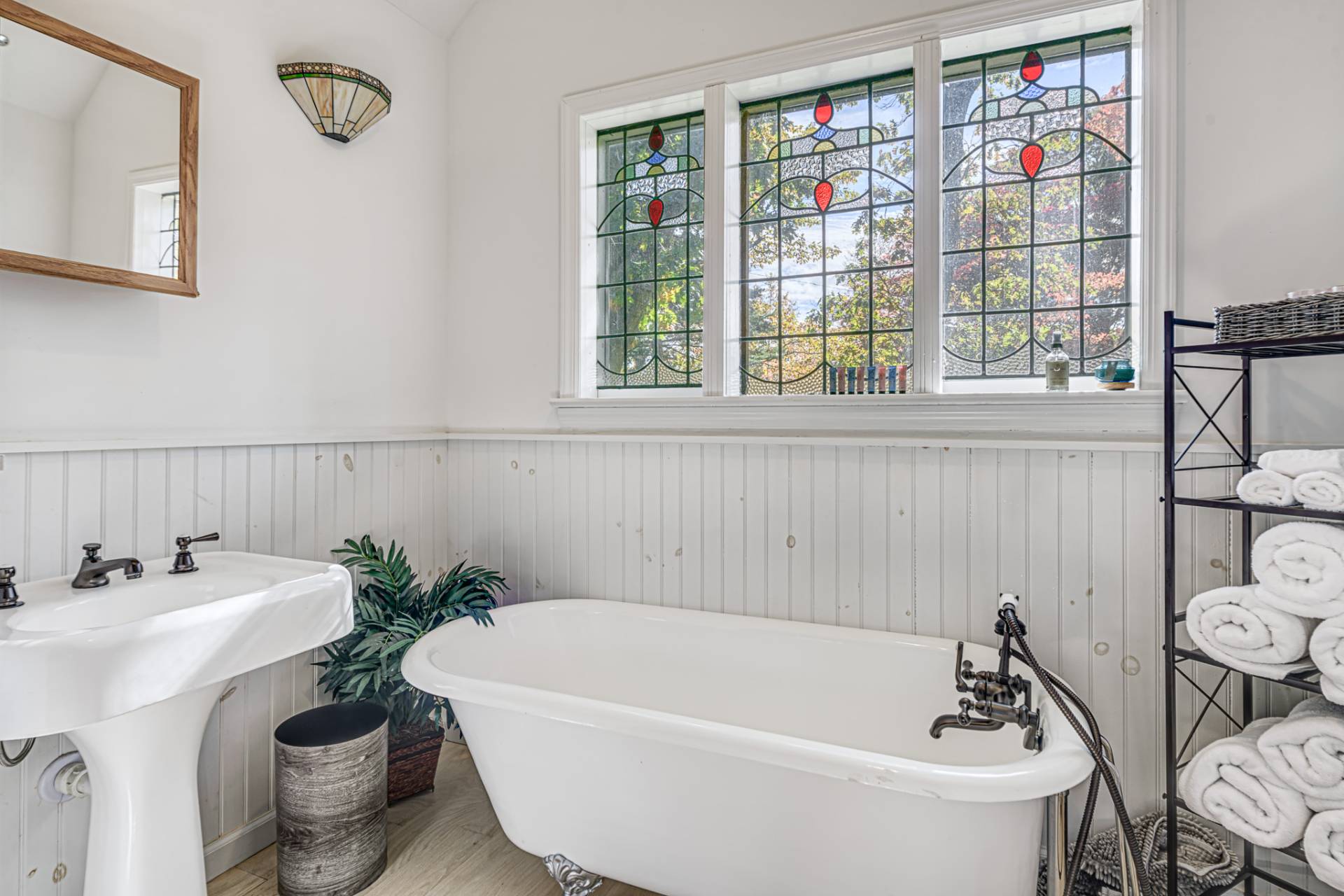 ;
;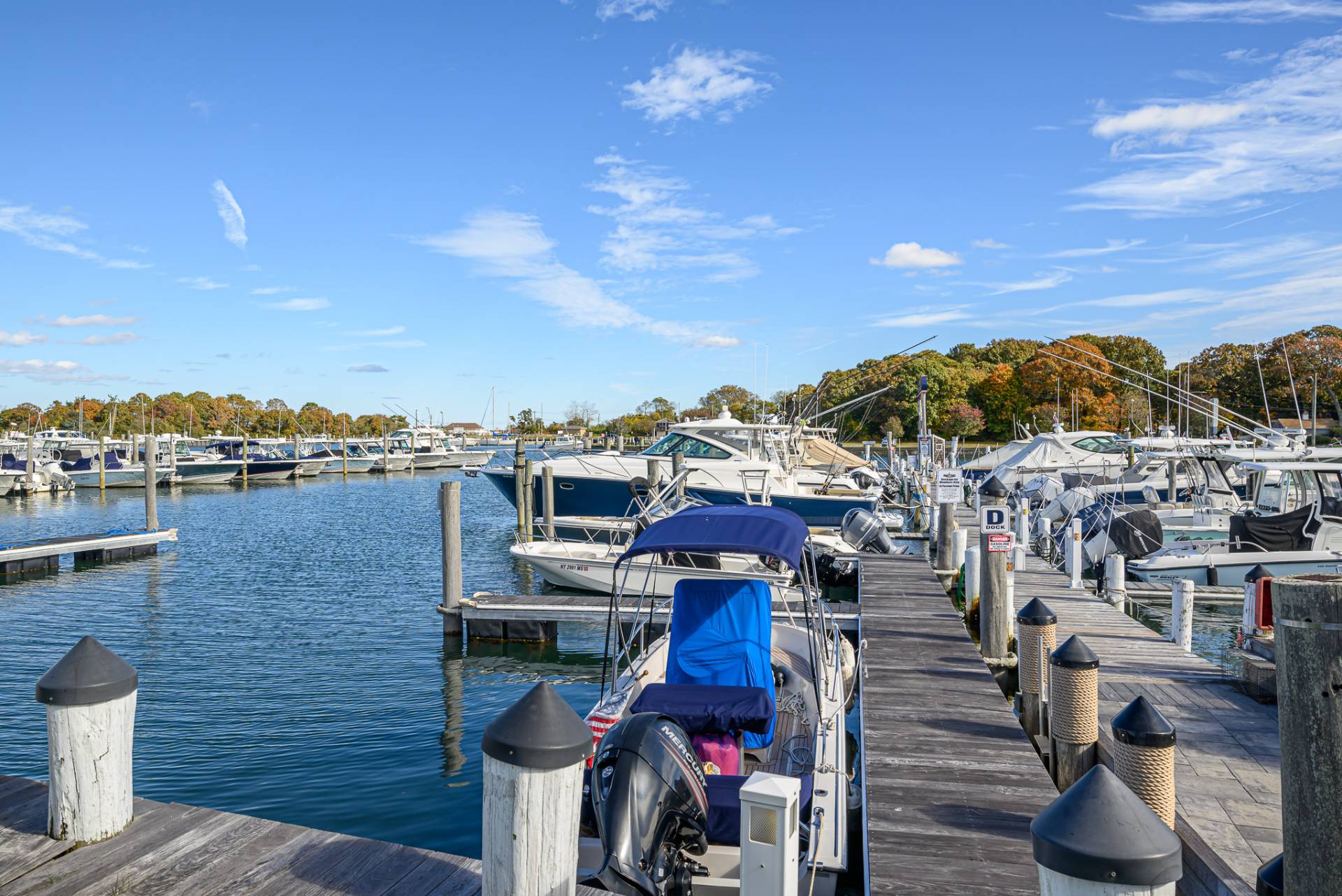 ;
;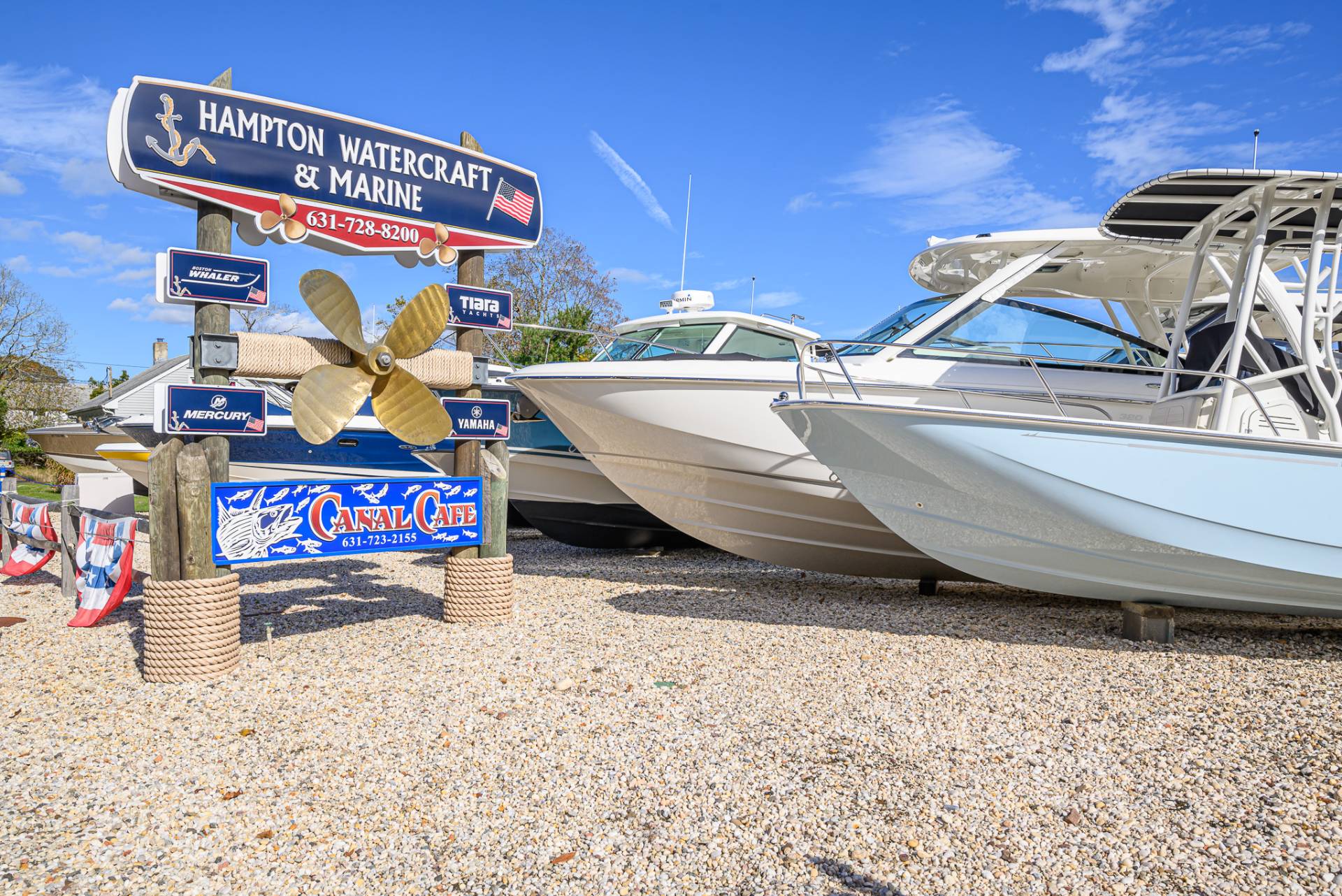 ;
;