26 Gay Road, East Hampton, NY 11937
$1,695,000
Sold Price
Sold on 4/11/2024
| Listing ID |
907284 |
|
|
|
| Property Type |
Residential |
|
|
|
| Township |
East Hampton |
|
|
|
| Hamlet |
East Hampton |
|
|
|
|
| Total Tax |
$6,000 |
|
|
|
| Tax ID |
0301-004.000-0600-015.000 |
|
|
|
| FEMA Flood Map |
fema.gov/portal |
|
|
|
| |
|
|
|
|
|
CHARMING EAST HAMPTON VILLAGE SOUTH
Rare opportunity to live South of the Highway in East Hampton Village in a lovely renovated farmhouse from the early 1900's. Ready for immediate luxury living on two levels with 1,600 +/- sq. ft. of living space, 2 bedrooms, 2 full bathrooms. As you enter the gated drive, you see that the meticulously maintained home in East Hampton Village has a charming covered front porch shaded by a weeping dogwood and other lush plantings. Interiors have been renovated and expanded, retaining the original traditional floor plan with a wood burning fireplace. Renovations include an updated kitchen, dining area, and breakfast nook filled with natural light from large windows overlooking the gardens. Exterior grounds are in good condition with manicured lawns, privacy perimeter hedging, and an outdoor shower. The first floor is completed by a large bath with a jacuzzi tub, tall ceilings, and ample storage. Upstairs find the original floors, a clawfoot tub, along with a delightful guest room. Past a sitting/room library, the primary suite has two closets and an attached office overlooking the grounds below. Hallmarks of life in the Hamptons are all around; the house is South of the Highway with easy access to the famed ocean beaches and the estates on Egypt Lane. Moments from the train station and the Jitney stop make transportation to New York City convenient. Easy access to East Hampton Village's amenities-dining, shops, entertainment-await. This home embodies a rare example of the Hamptons' historic charm and timeless appeal.
|
- 2 Total Bedrooms
- 2 Full Baths
- 1600 SF
- 0.17 Acres
- 2 Stories
- Available 12/05/2023
- Farmhouse Style
- Partial Basement
- Lower Level: Unfinished, Bilco Doors
- Renovation: Home from the early 1900s. Addition/Renovation Late 1990s.
- Eat-In Kitchen
- Oven/Range
- Refrigerator
- Dishwasher
- Dryer
- Stainless Steel
- Hardwood Flooring
- Entry Foyer
- Living Room
- Den/Office
- Primary Bedroom
- Library
- Kitchen
- Breakfast
- Private Guestroom
- First Floor Bathroom
- 1 Fireplace
- Baseboard
- Hot Water
- 2 Heat/AC Zones
- Natural Gas Fuel
- Natural Gas Avail
- Central A/C
- Frame Construction
- Cedar Shake Siding
- Cedar Roof
- Flat Roof
- Municipal Water
- Private Septic
- Deck
- Patio
- Fence
- Covered Porch
- Outdoor Shower
- Irrigation System
- Survey
- Trees
- Street View
- Near Bus
- Near Train
- Sold on 4/11/2024
- Sold for $1,695,000
- Buyer's Agent: Steven Dayan
- Company: Saunders & Associates
Listing data is deemed reliable but is NOT guaranteed accurate.
|


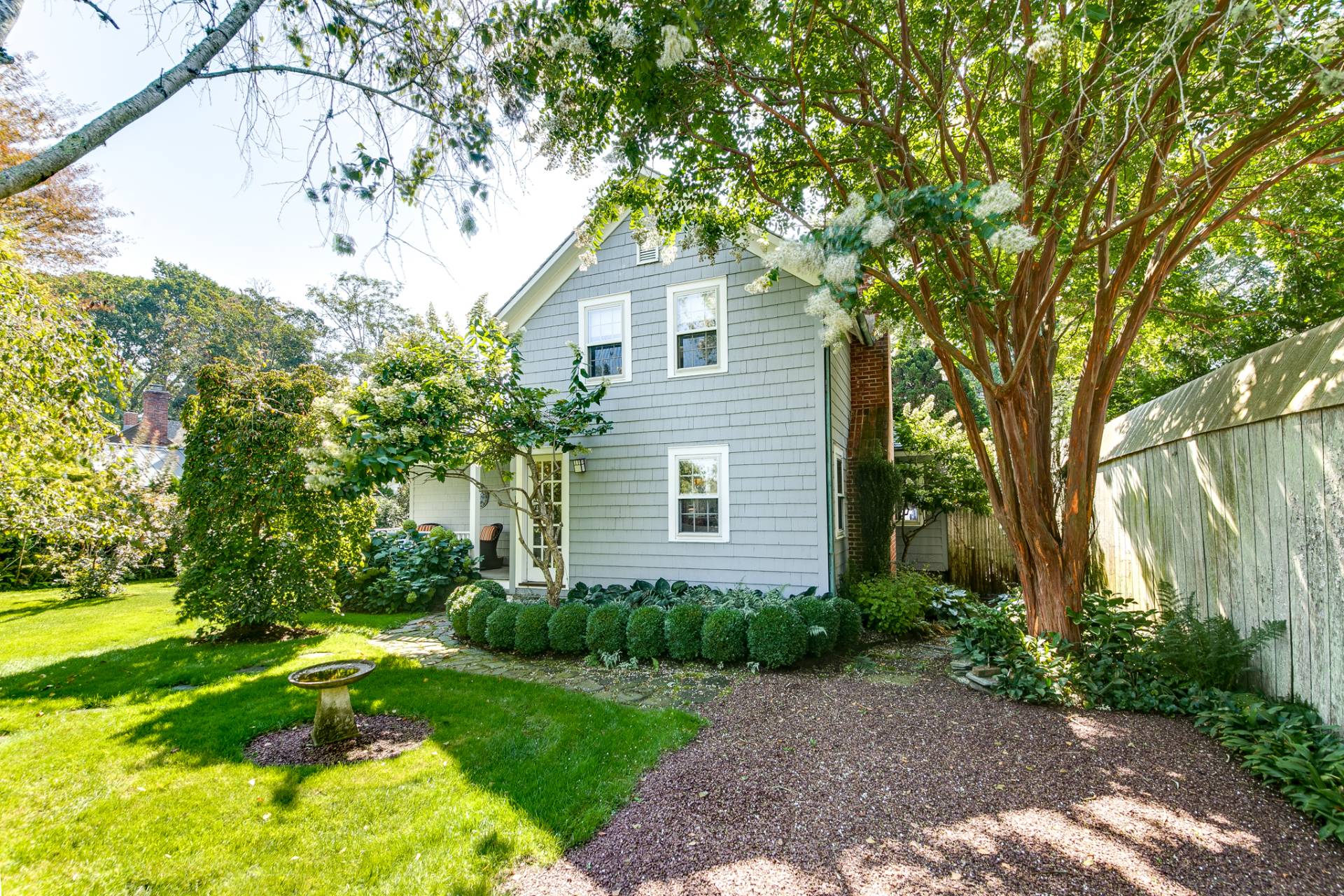

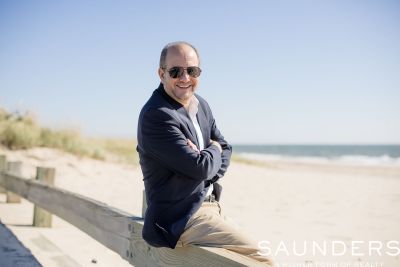
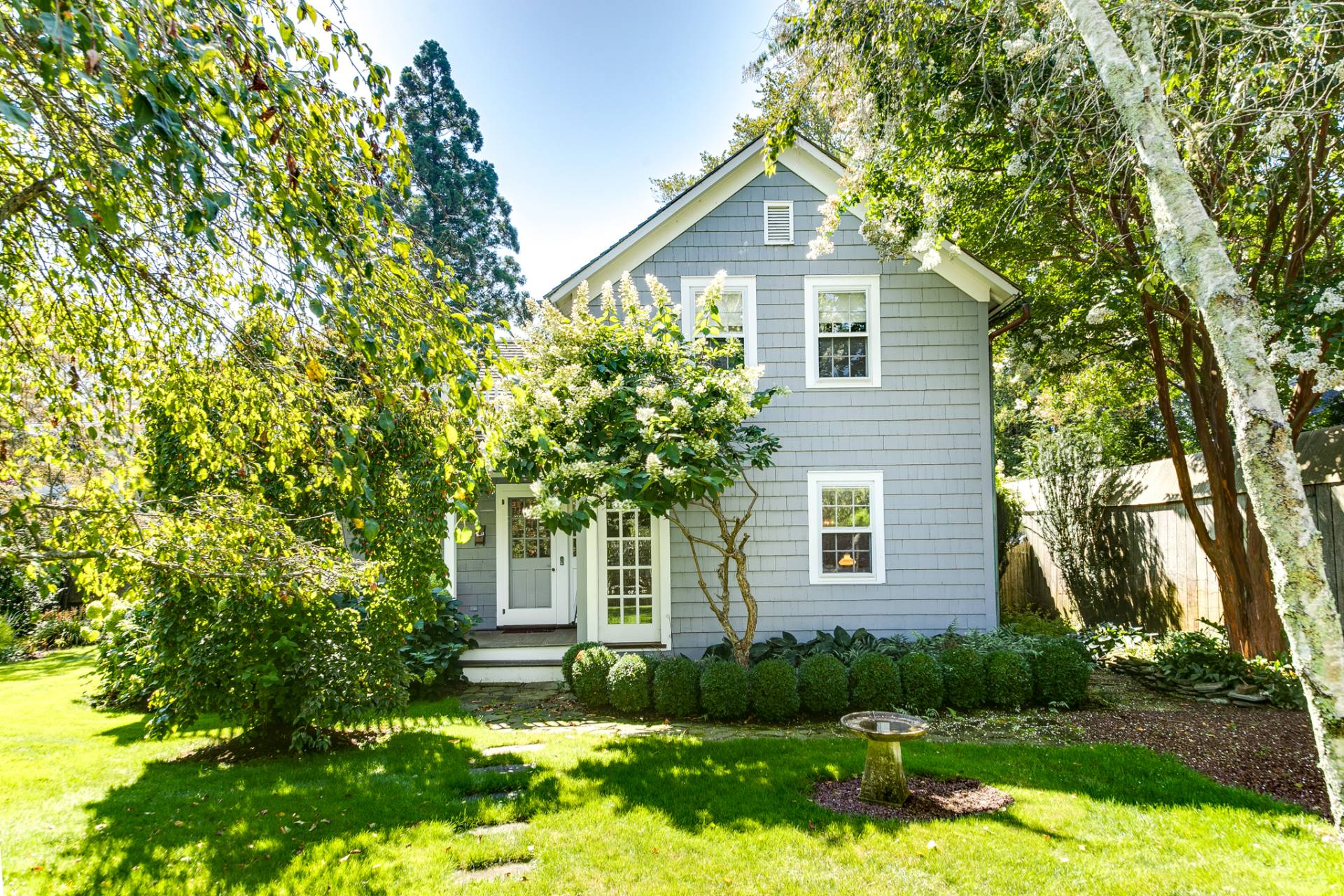 ;
;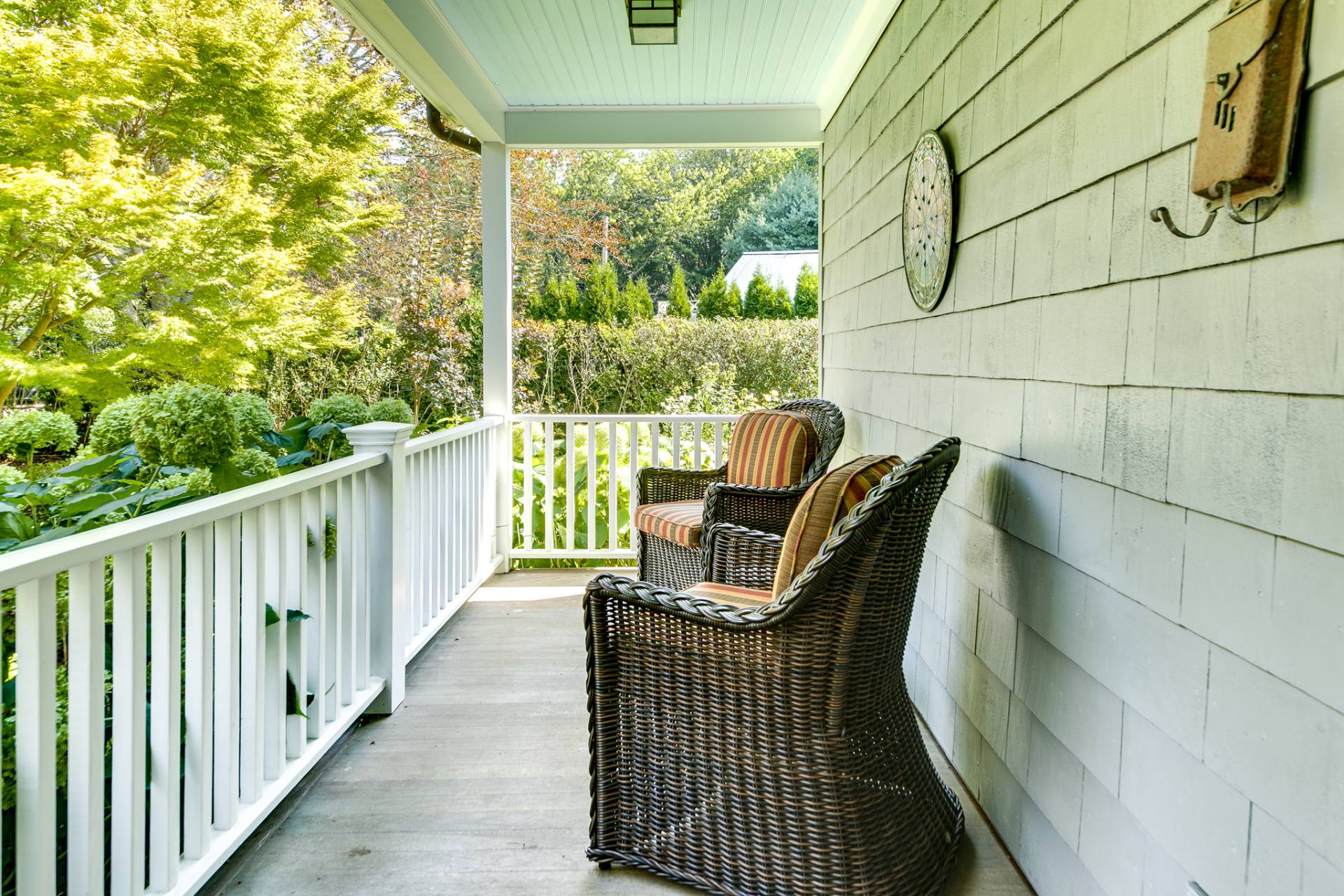 ;
;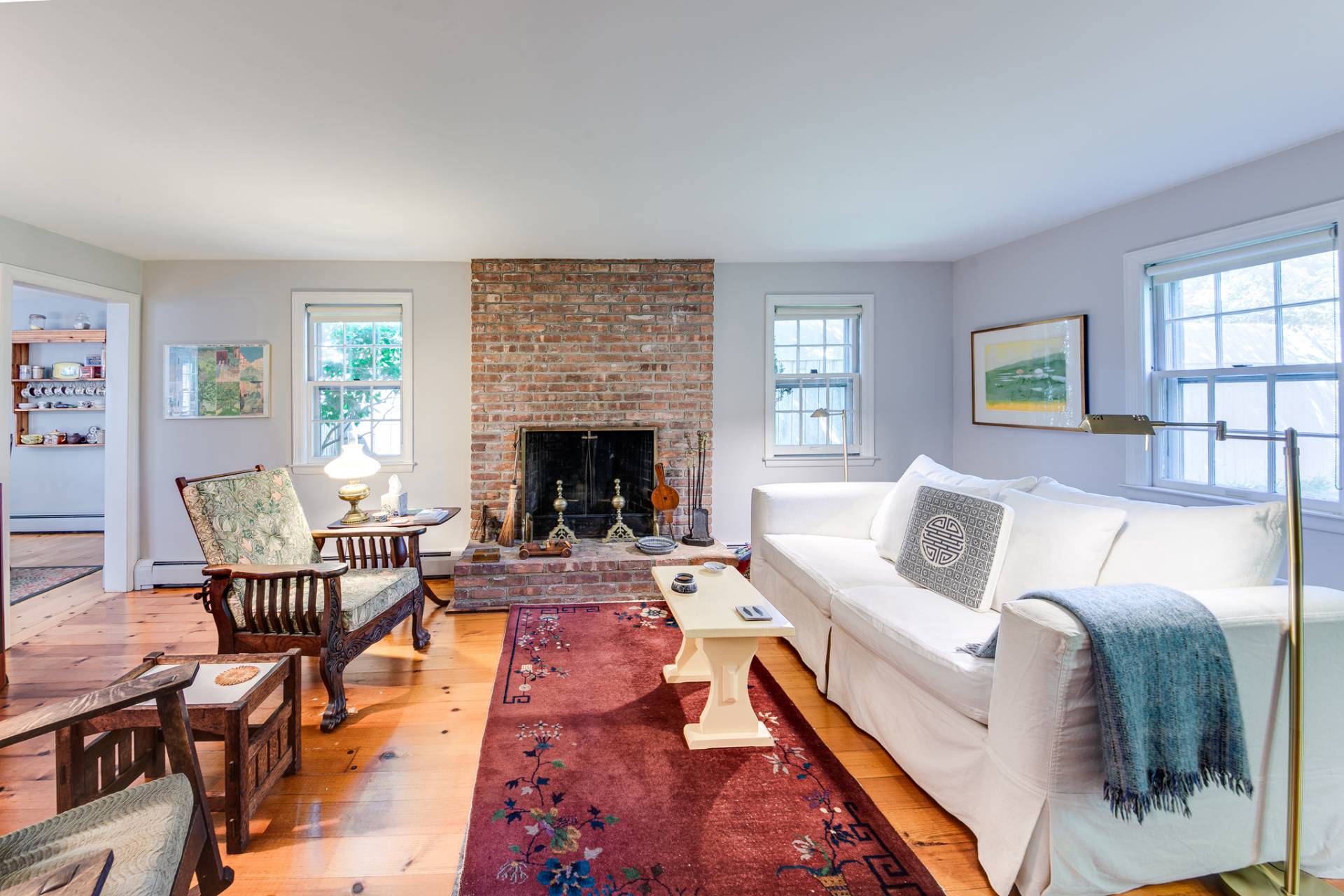 ;
;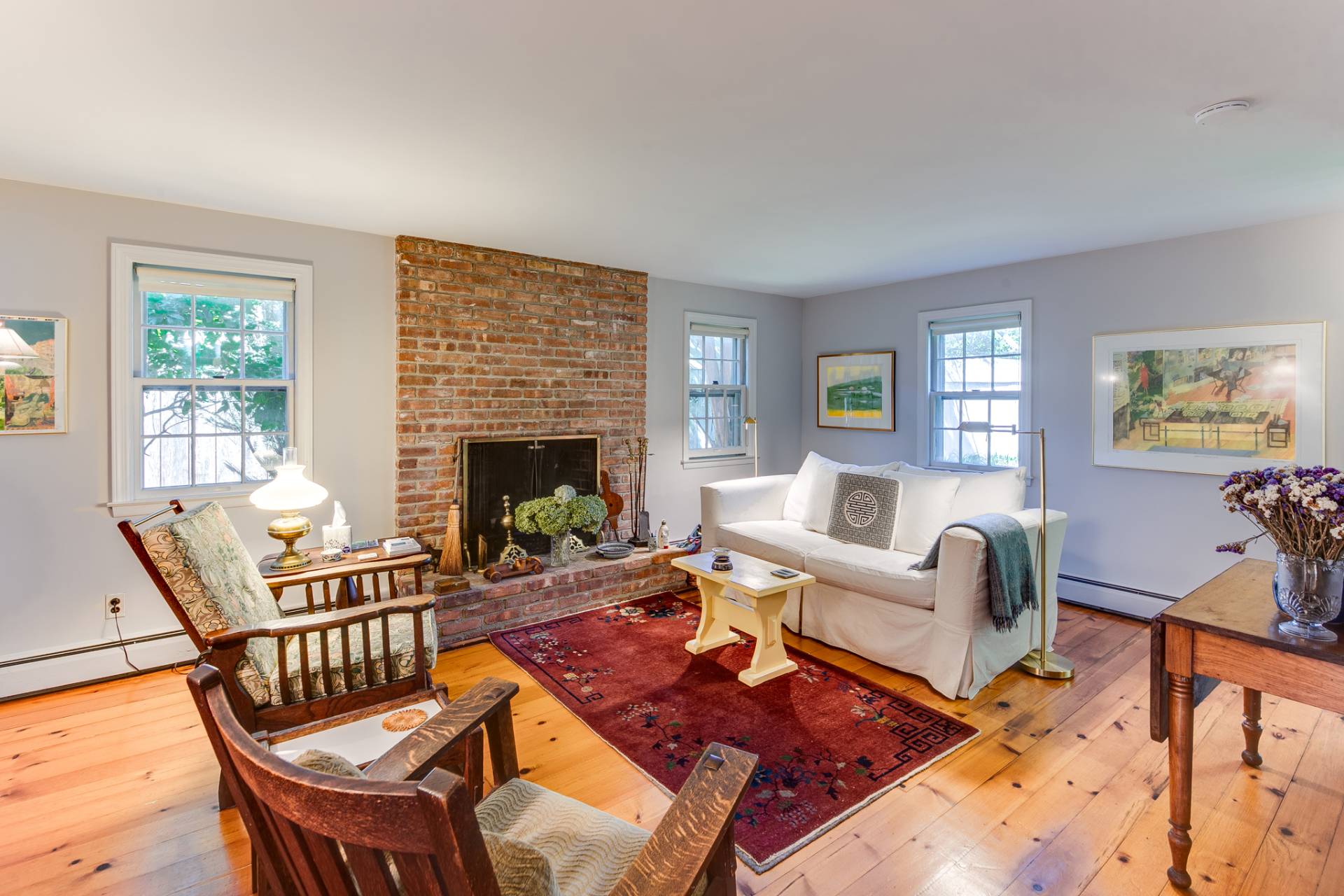 ;
;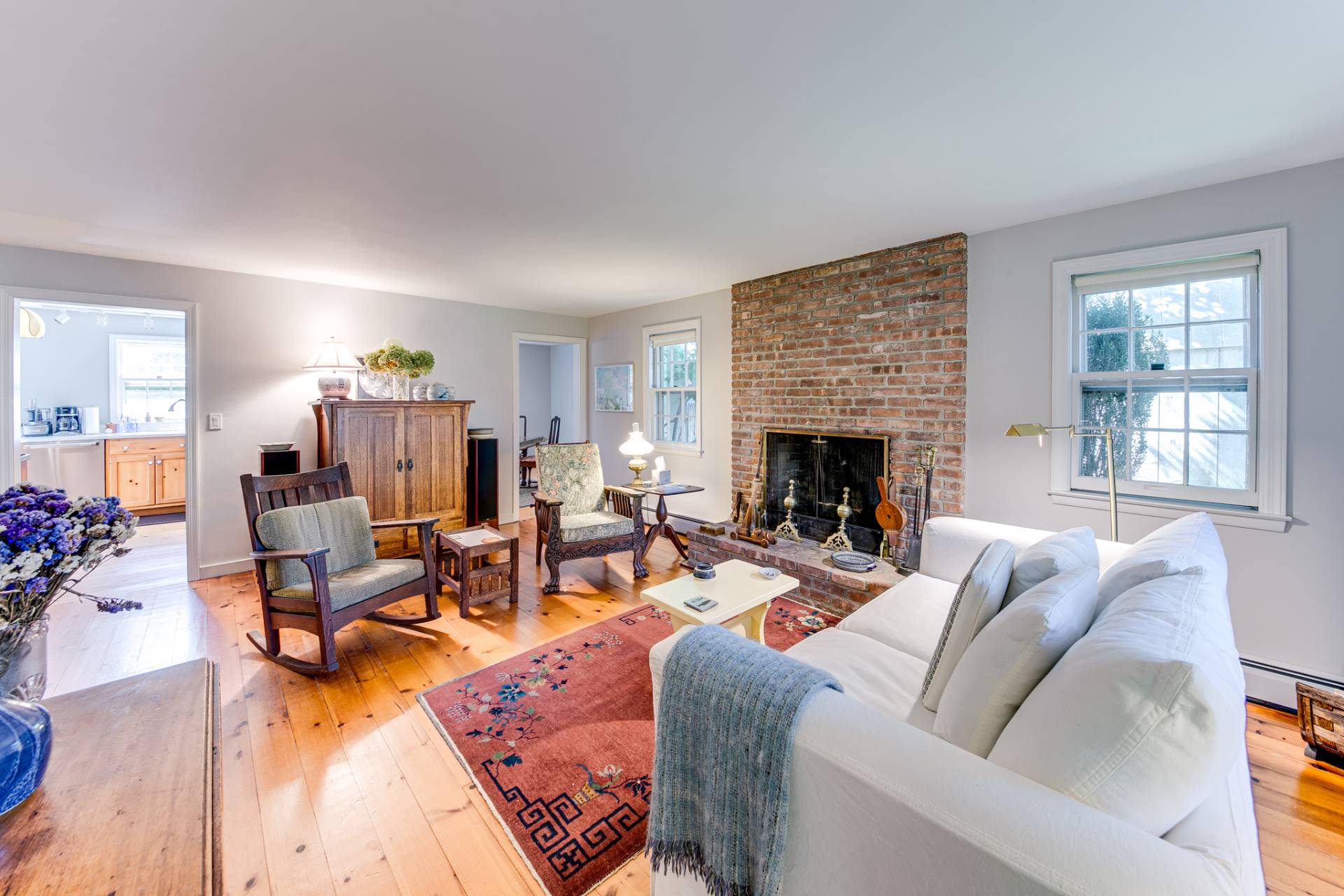 ;
;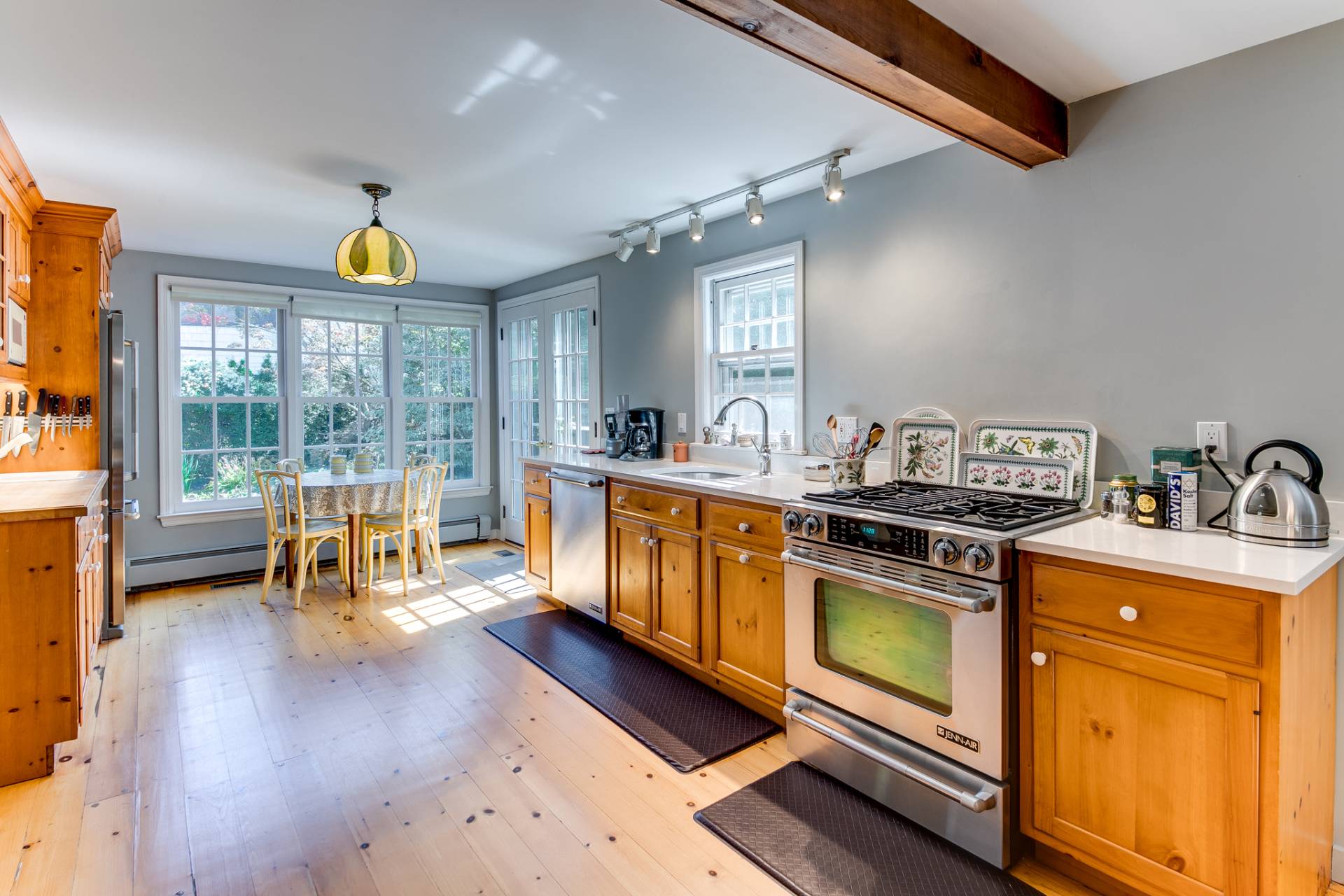 ;
;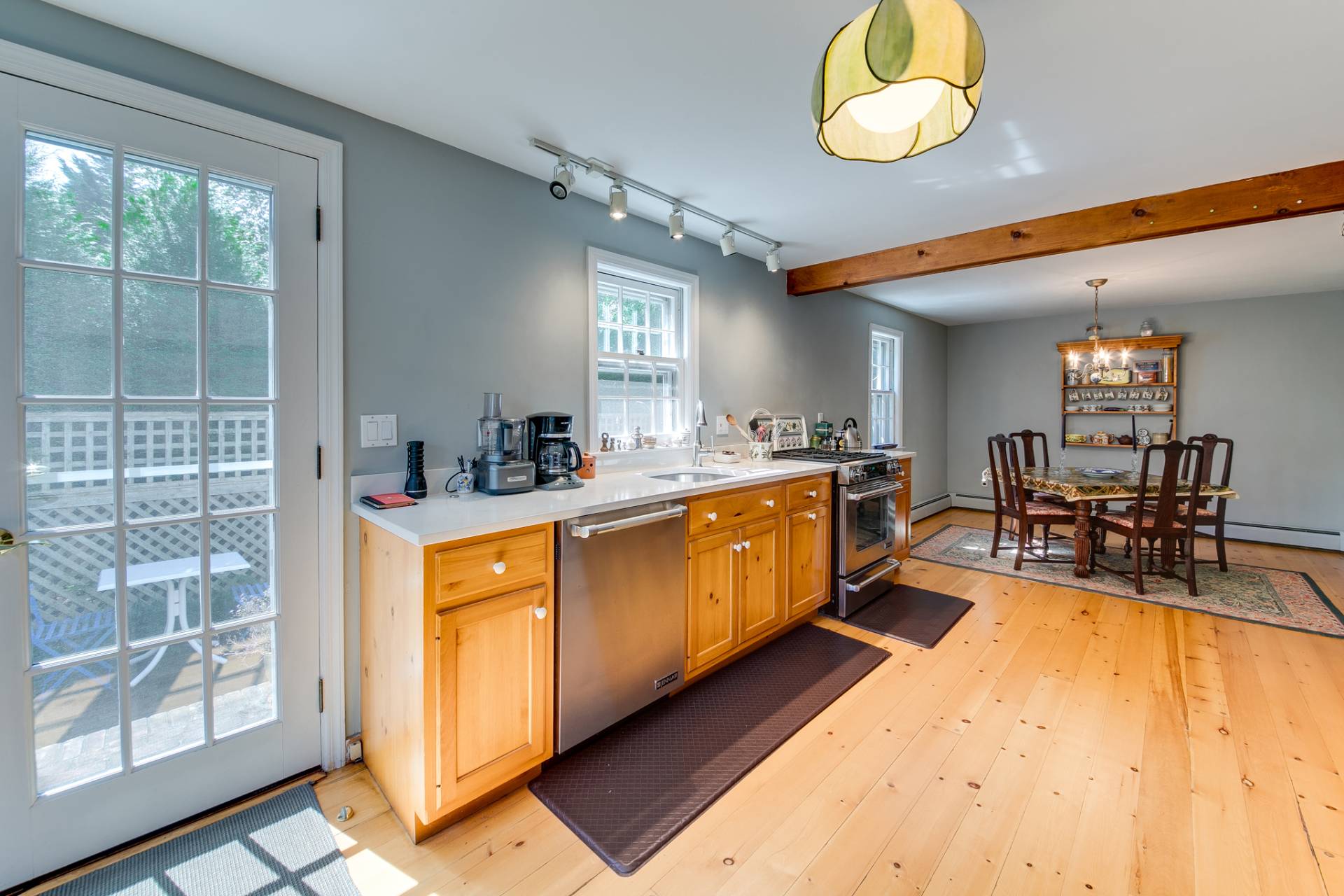 ;
;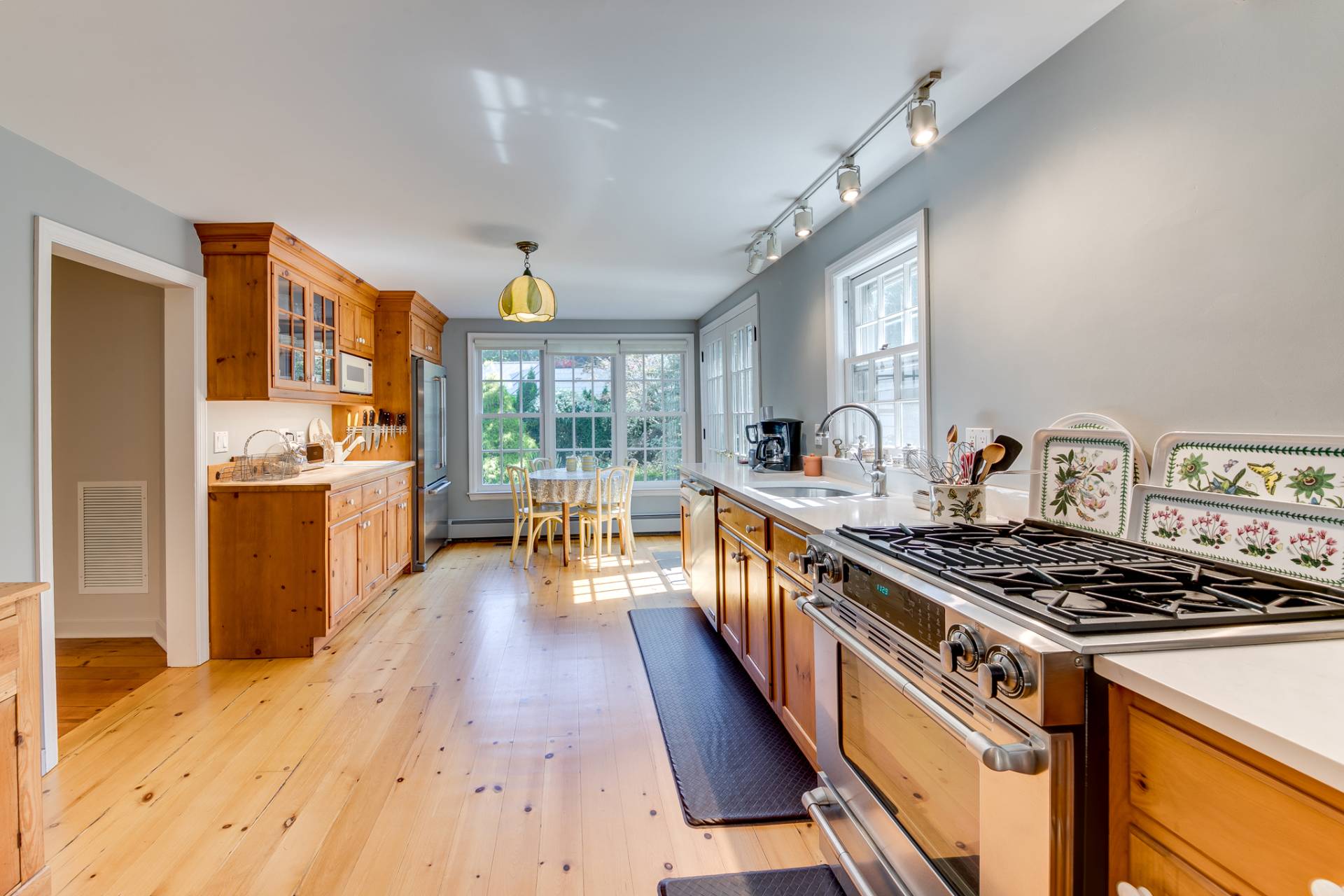 ;
;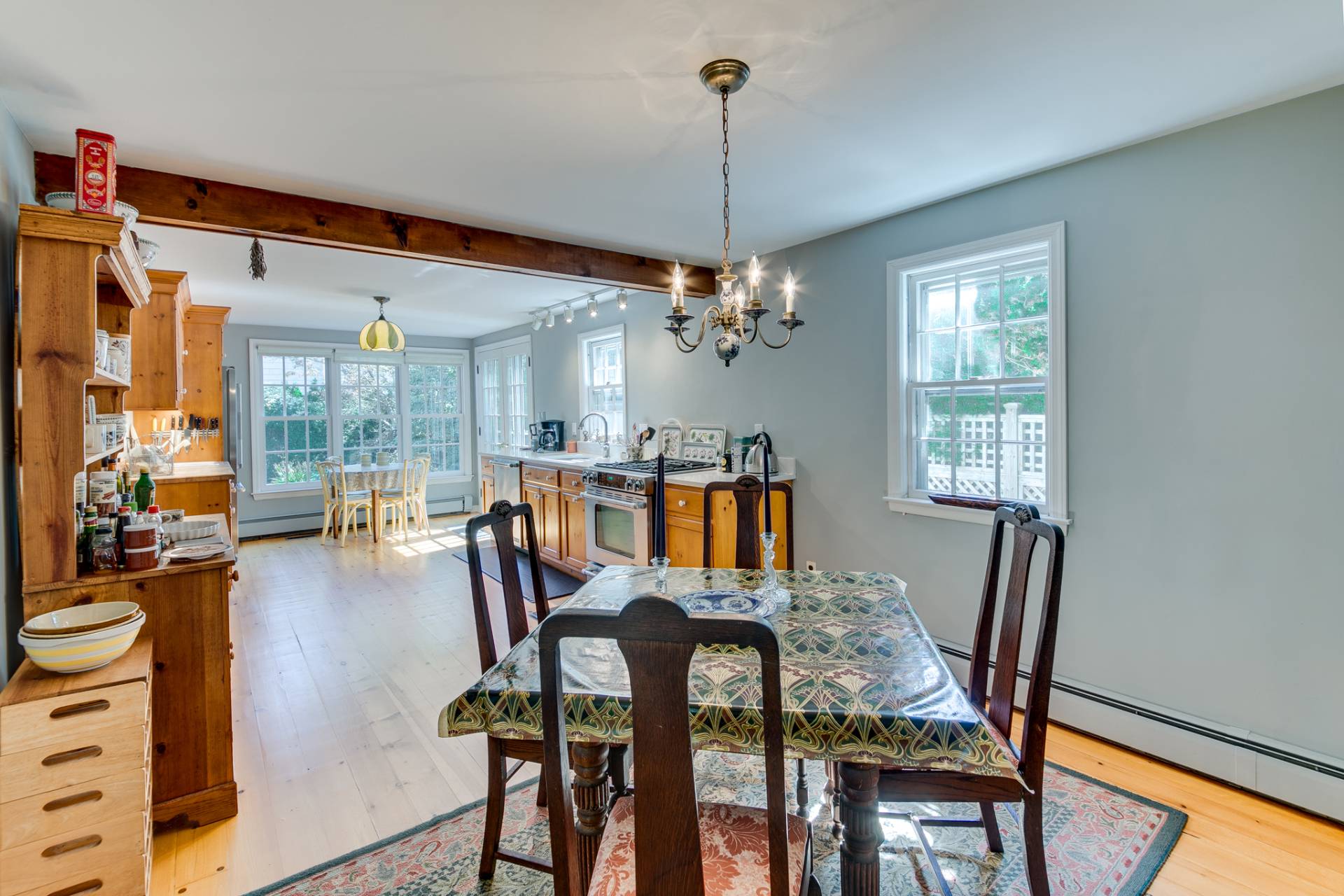 ;
;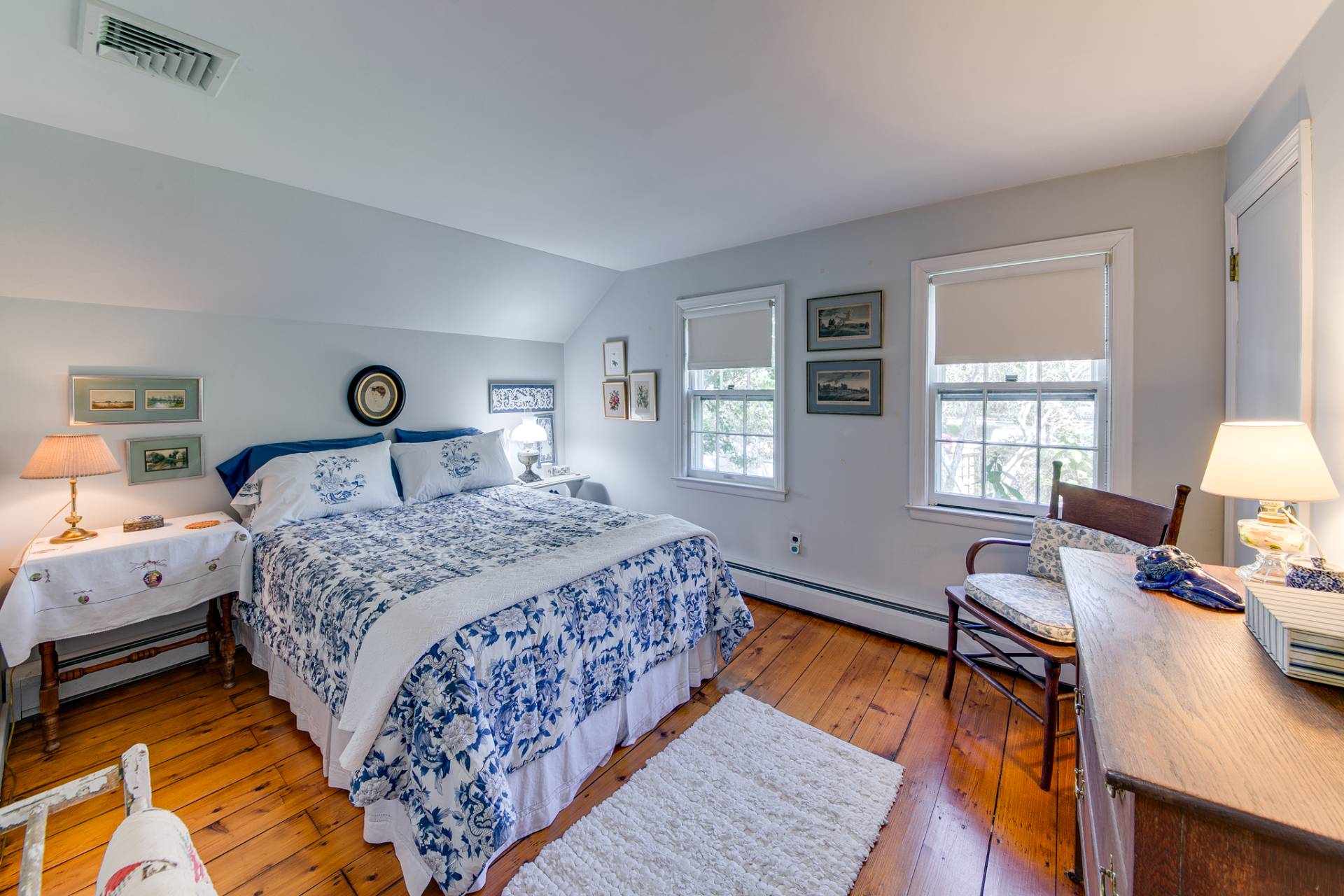 ;
;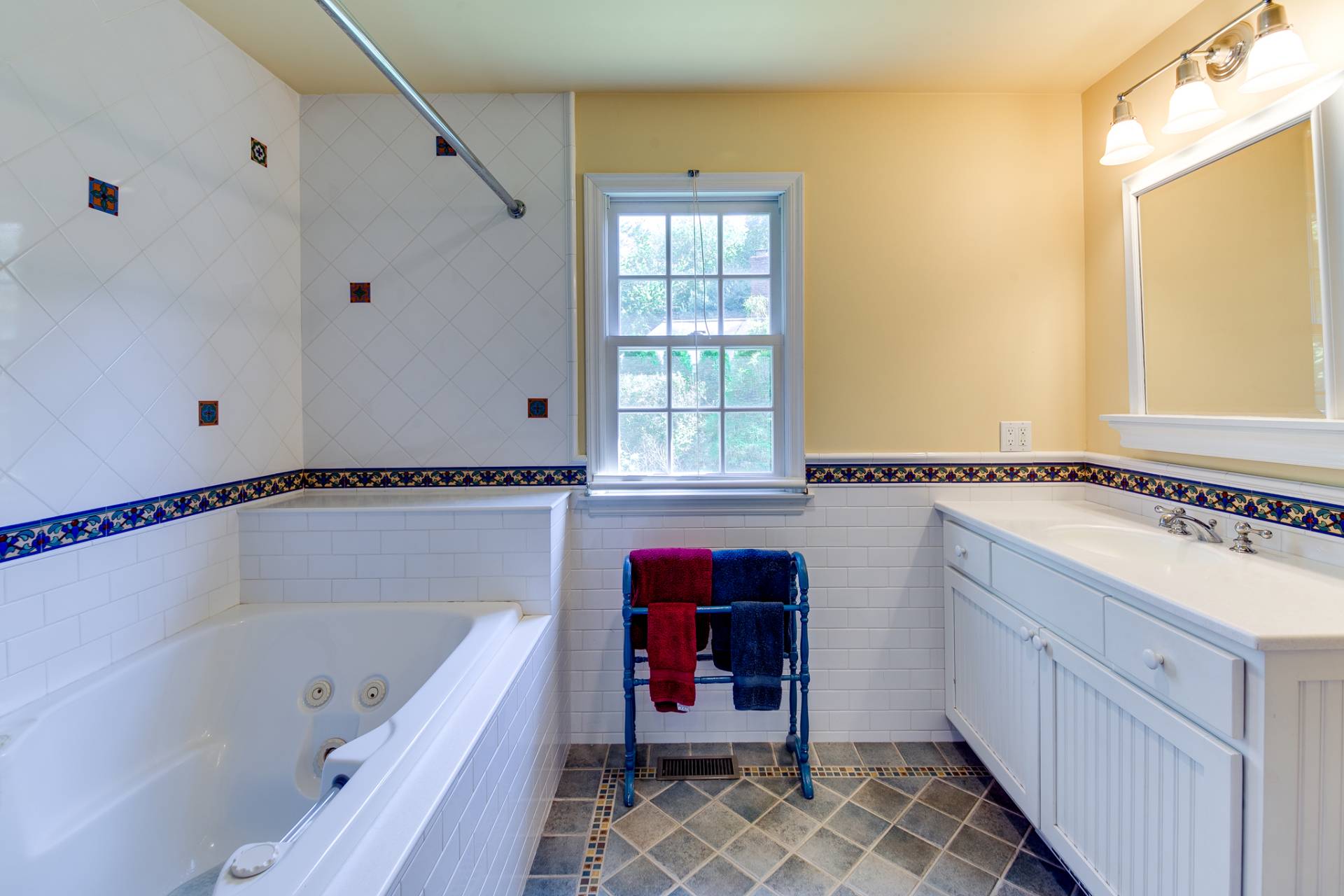 ;
;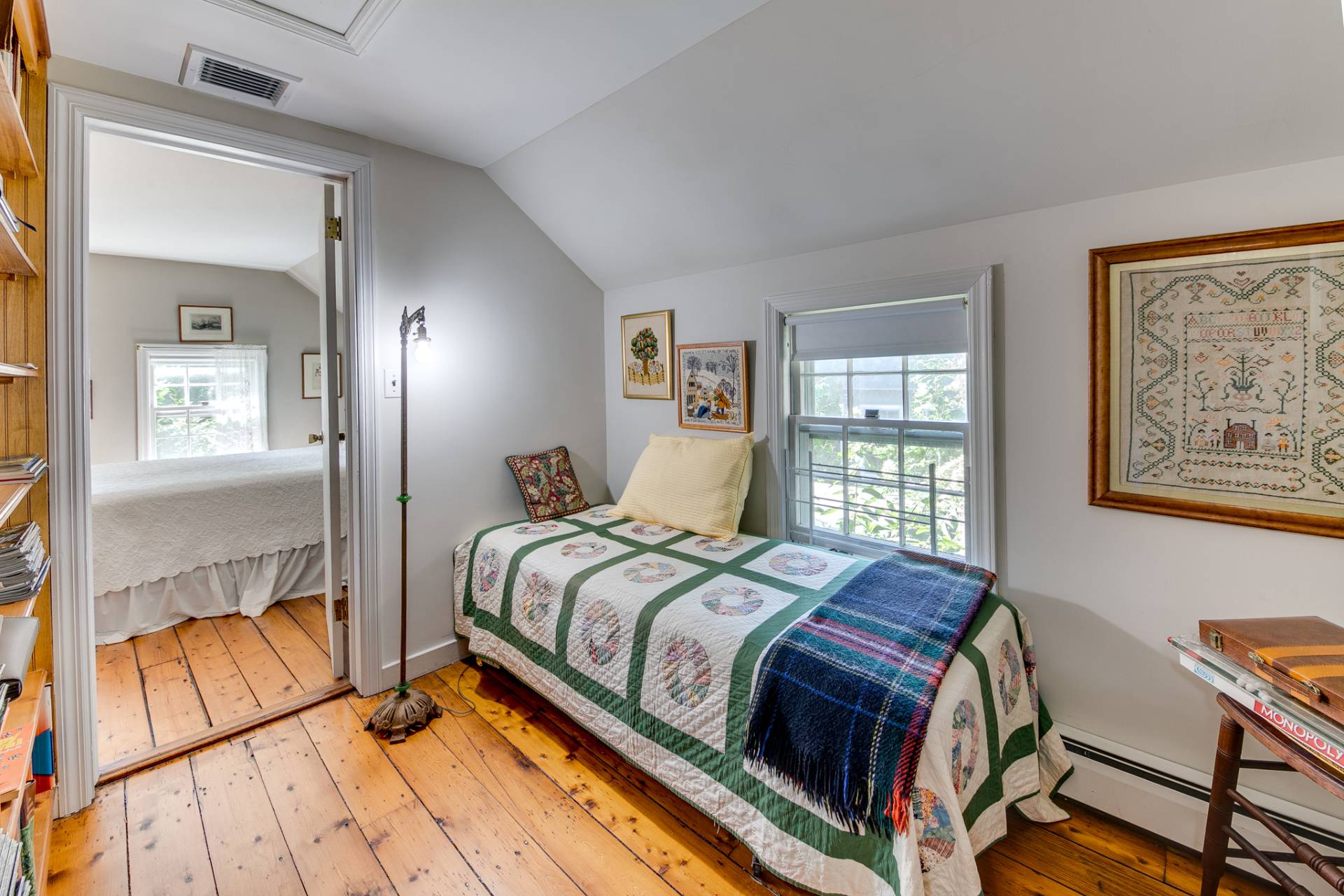 ;
;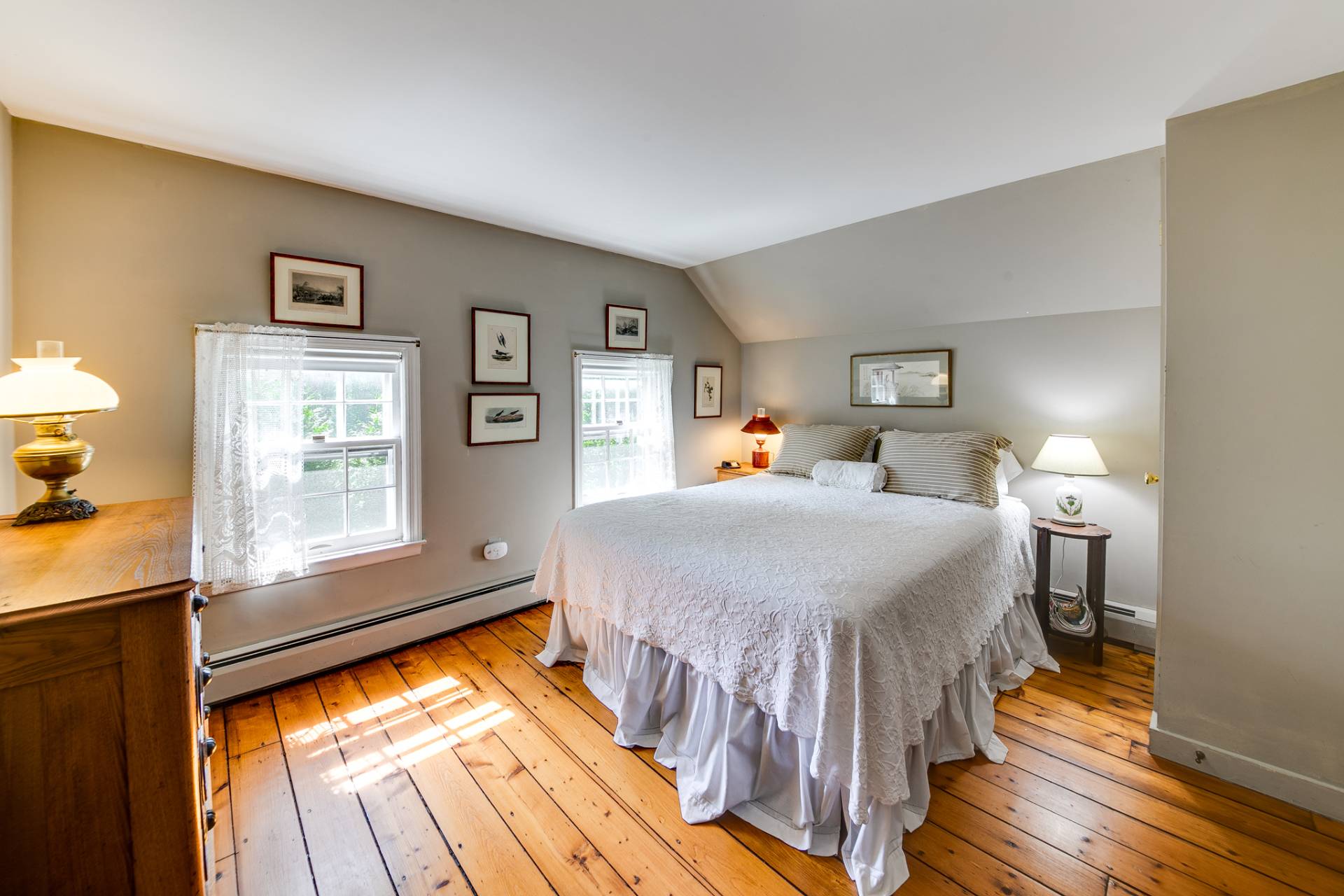 ;
;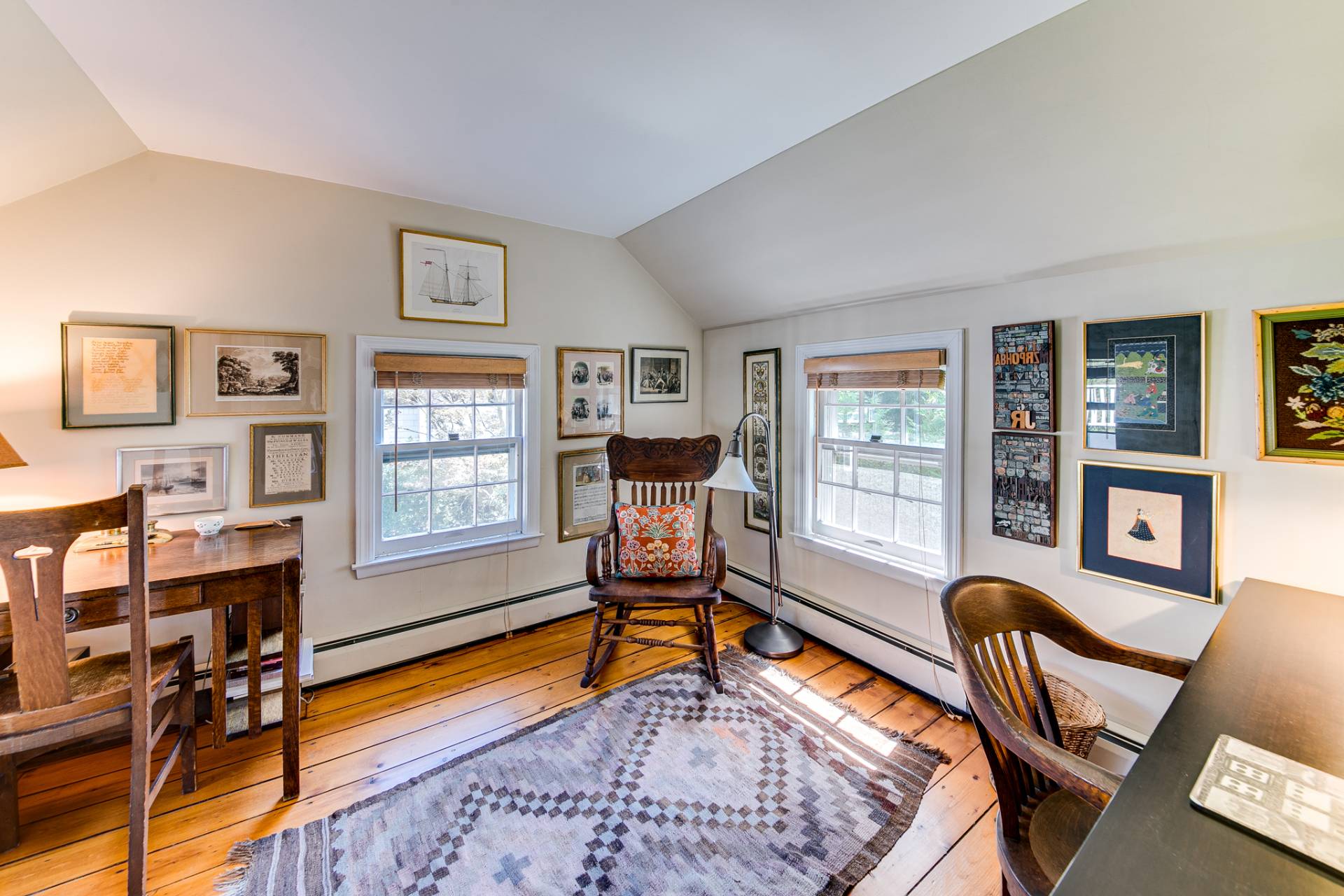 ;
;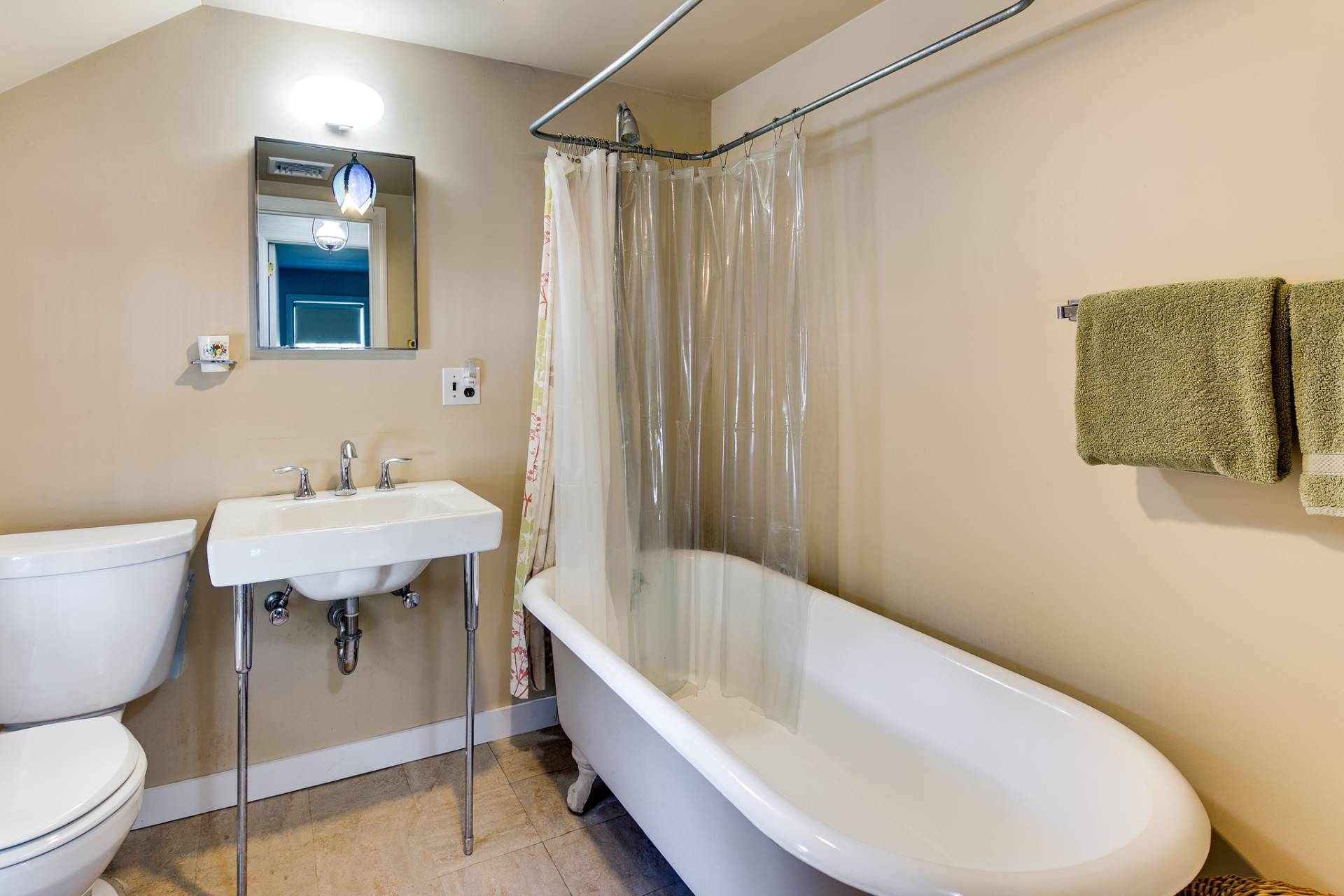 ;
;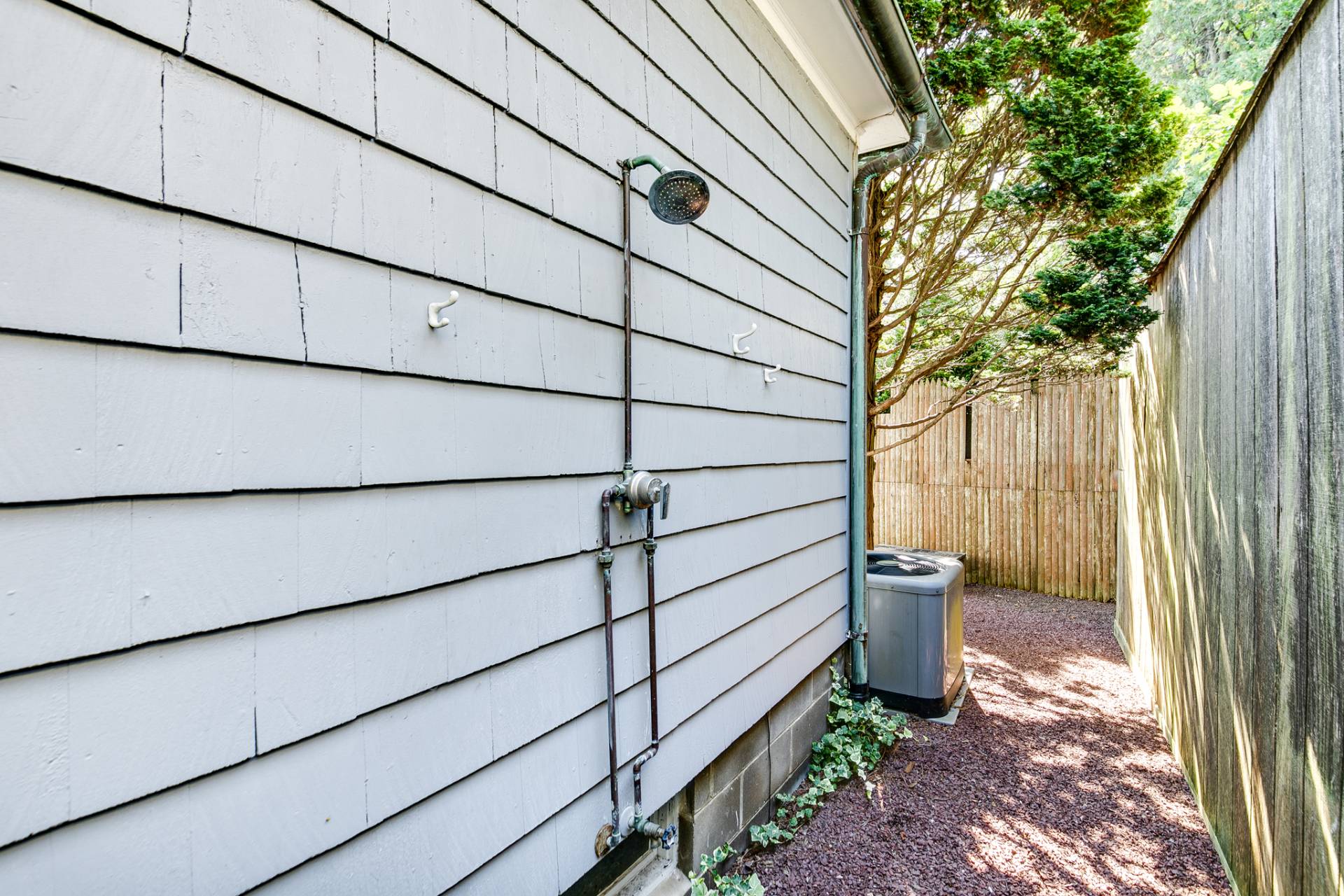 ;
;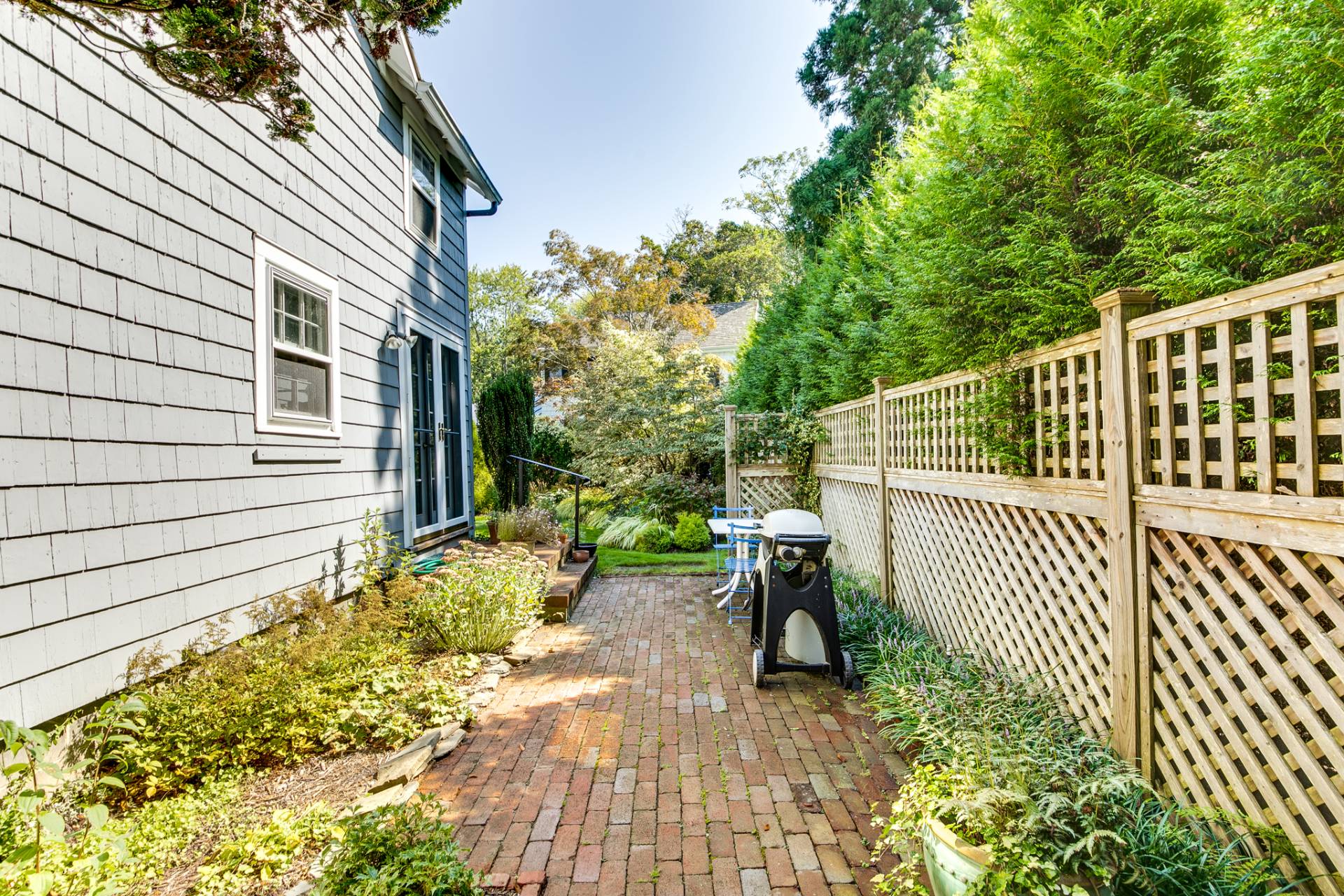 ;
;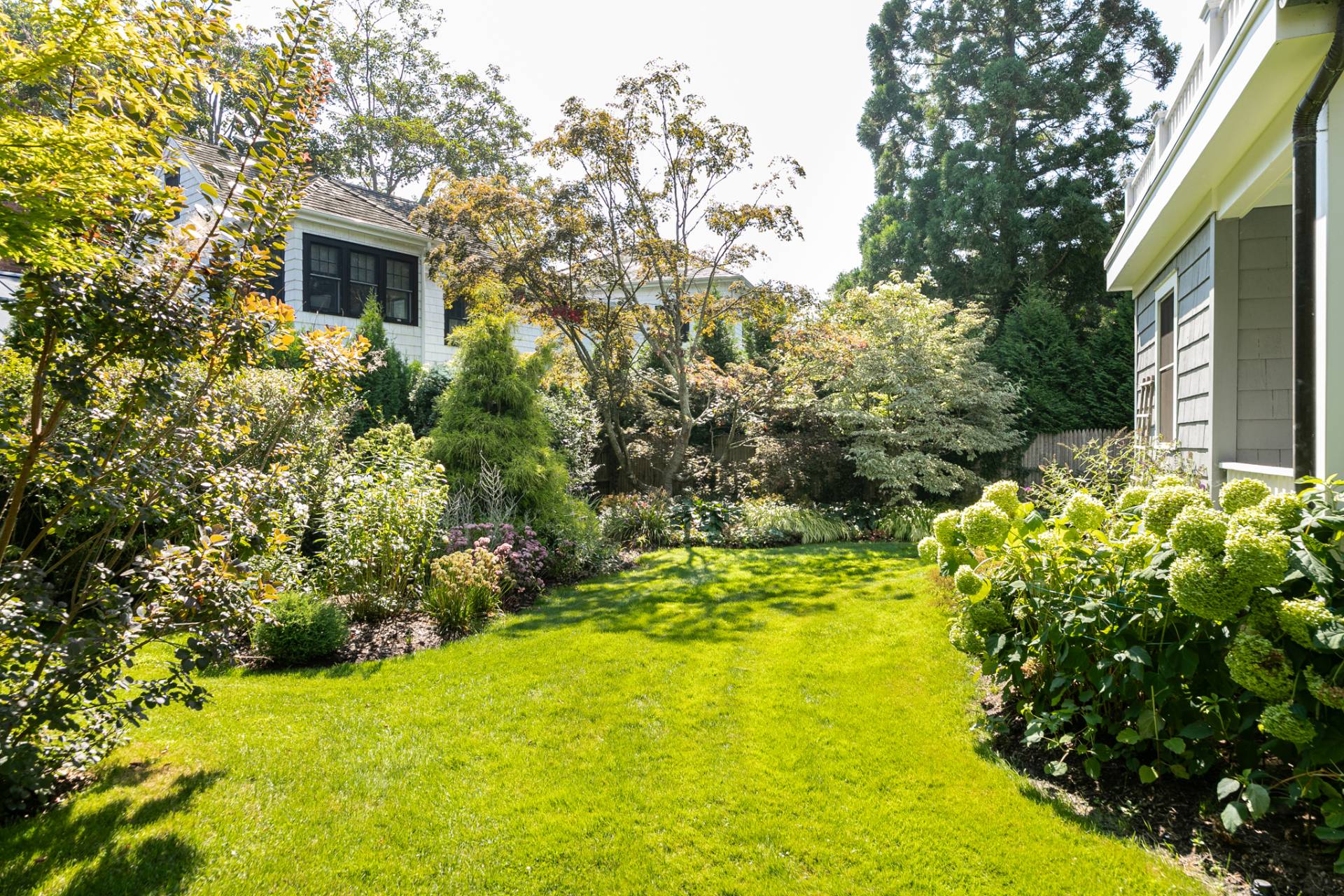 ;
;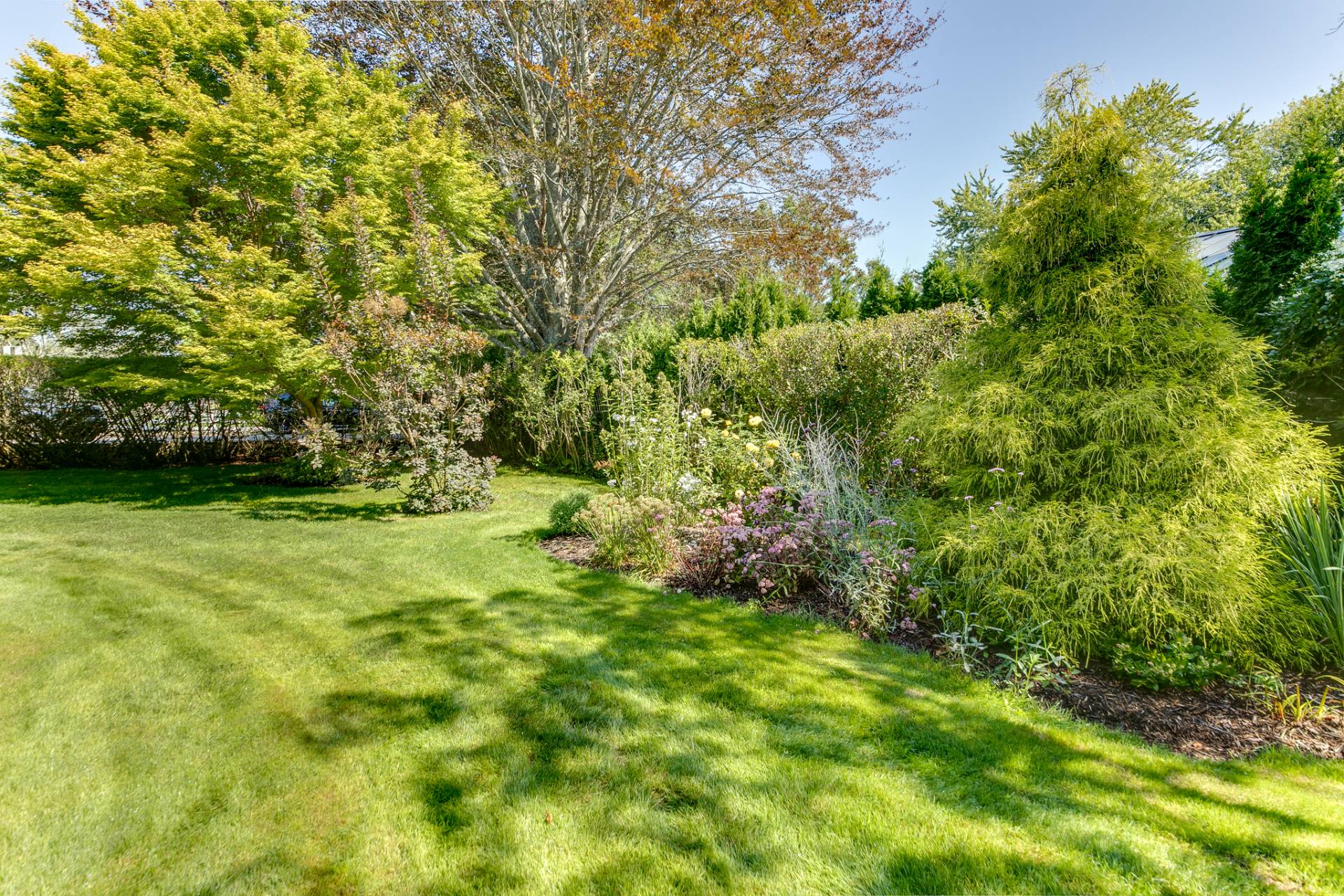 ;
;