35 Memorial Boulevard, East Moriches, NY 11940
| Listing ID |
909657 |
|
|
|
| Property Type |
House |
|
|
|
| Township |
Brookhaven |
|
|
|
| Hamlet |
East Moriches |
|
|
|
| School |
EAST MORICHES UNION FREE SCHOOL DISTRICT |
|
|
|
|
| Total Tax |
$11,543 |
|
|
|
| Tax ID |
2000-722.000-0003-048.002.000 |
|
|
|
| FEMA Flood Map |
fema.gov/portal |
|
|
|
| Year Built |
1992 |
|
|
|
| |
|
|
|
|
|
EAST MORICHES POST MODERN WITH ROOM FOR POOL
This lovely 4-bedroom, 2 1/2 bath Post Modern in East Moriches is a great value in today's hot real estate market. Buyers will appreciate the first floor's hardwood floors, large living room, expanded dining area, den with fireplace, powder room, and large kitchen with stainless appliances. Upstairs is the ensuite primary bedroom, three guest bedrooms and additional bath. The partially finished full basement provides extra space for hanging out and ample storage. Recent upgrades include power-washed exterior; freshly-painted living room, dining room and den; new skylights (2022); new roof and gutters/shutters (2022); hjot water heater (2021), two new ductless units on the first floor; and wood-burning fireplace insert. Outside, the quarter-acre lot affords room for a pool and deck space for entertaining. The house is being sold "as is." Residents in the East Moriches School District have a choice of attending the award-winning Westhampton Beach High School.
|
- 4 Total Bedrooms
- 2 Full Baths
- 1 Half Bath
- 1900 SF
- 0.25 Acres
- Built in 1992
- Renovated 2006
- 2 Stories
- Available 3/03/2024
- Post Modern Style
- Full Basement
- 896 Lower Level SF
- Lower Level: Partly Finished
- Renovation: Recent upgrades: skylights 2022, all new gutters/shutters and new roof 2022, 2 new ductless units, and wood-burning fireplace insert. The oil tank is 20 years old and the hot water heater is from 2001
- Open Kitchen
- Granite Kitchen Counter
- Oven/Range
- Refrigerator
- Dishwasher
- Microwave
- Washer
- Dryer
- Stainless Steel
- Carpet Flooring
- Hardwood Flooring
- 8 Rooms
- Living Room
- Dining Room
- Family Room
- Primary Bedroom
- en Suite Bathroom
- Kitchen
- 1 Fireplace
- Hot Water
- Oil Fuel
- Central A/C
- Frame Construction
- Vinyl Siding
- Asphalt Shingles Roof
- Attached Garage
- 1 Garage Space
- Community Water
- Private Septic
- Deck
- Fence
- Survey
- South of the Highway
- $11,543 County Tax
- $11,543 Total Tax
Listing data is deemed reliable but is NOT guaranteed accurate.
|


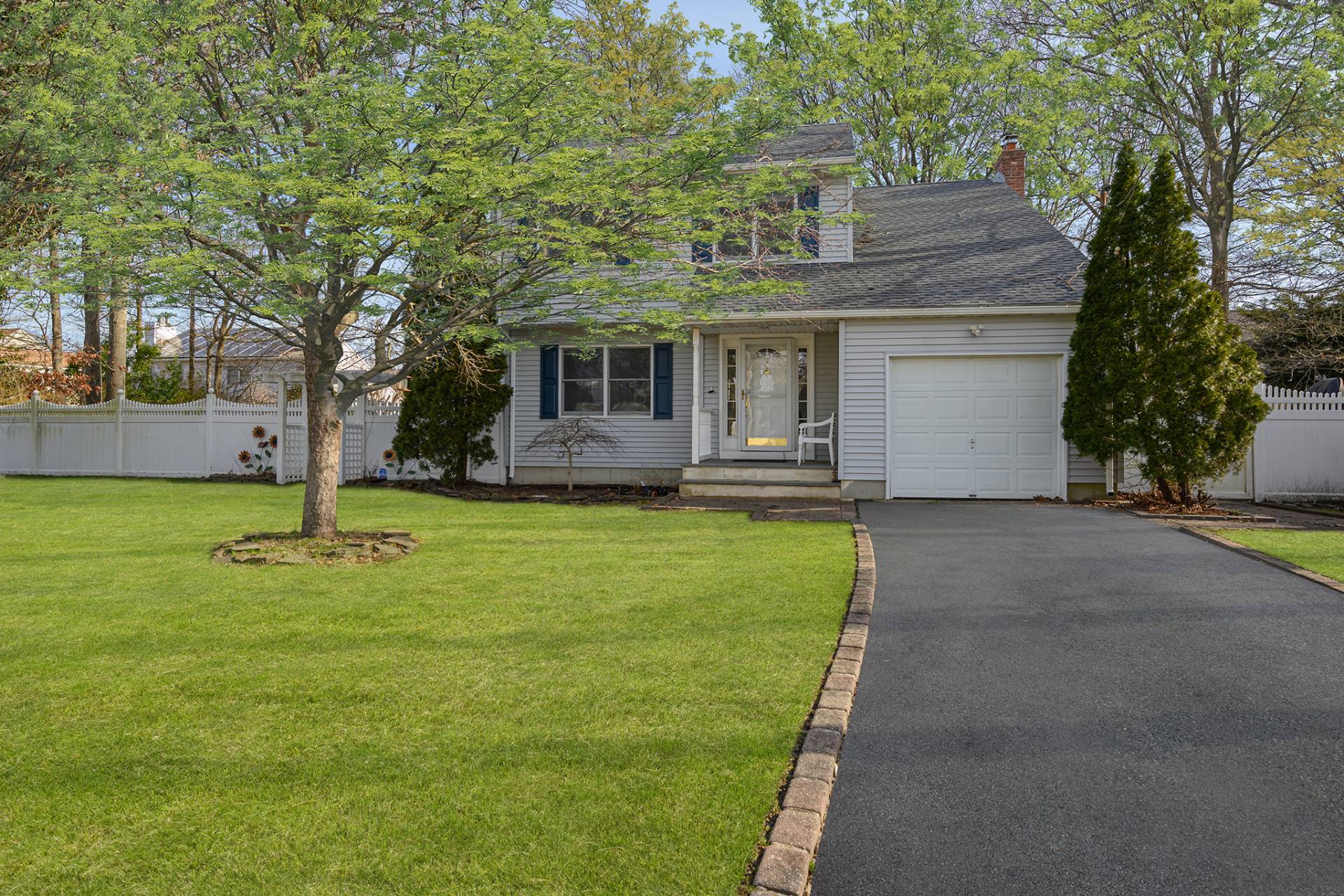



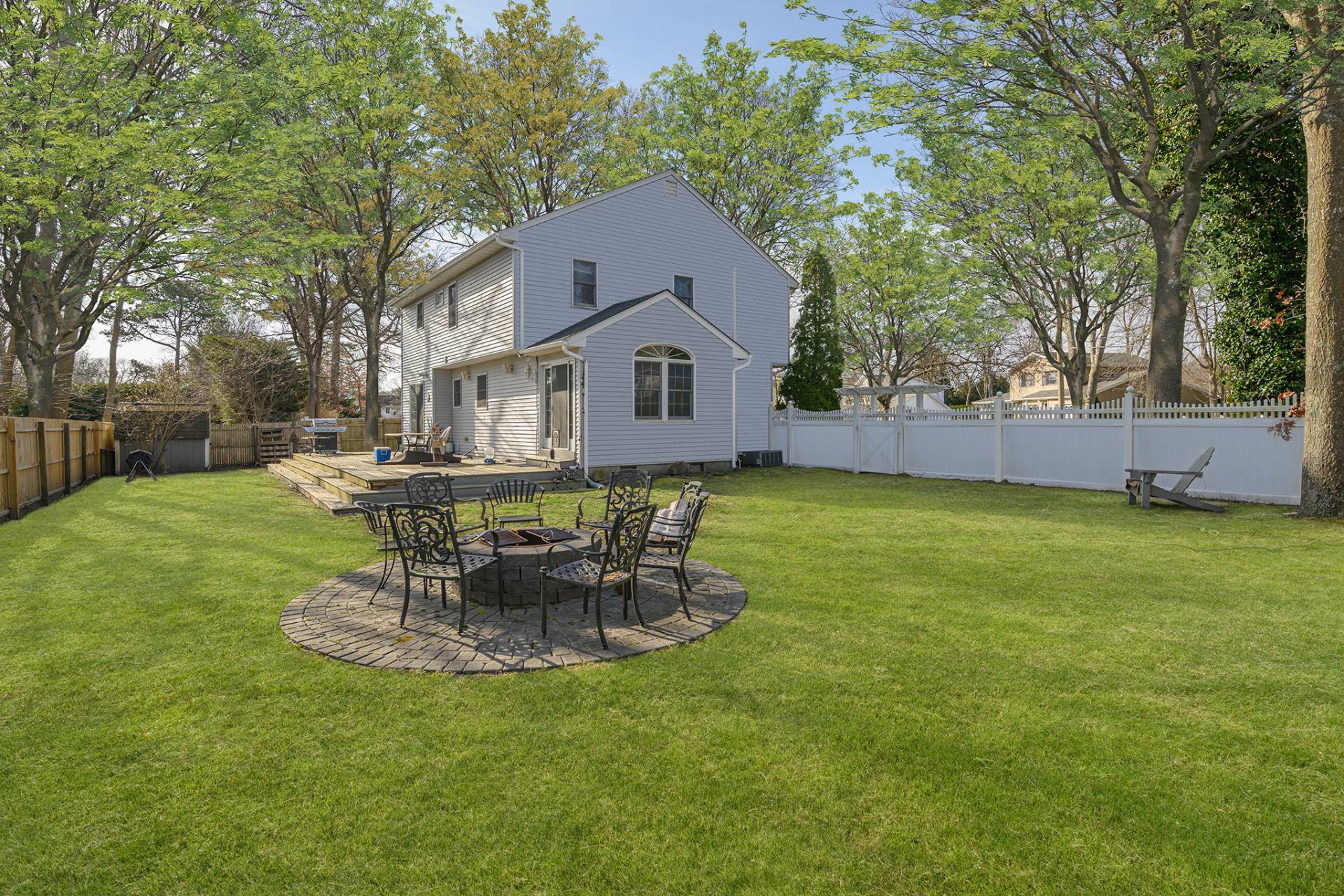 ;
;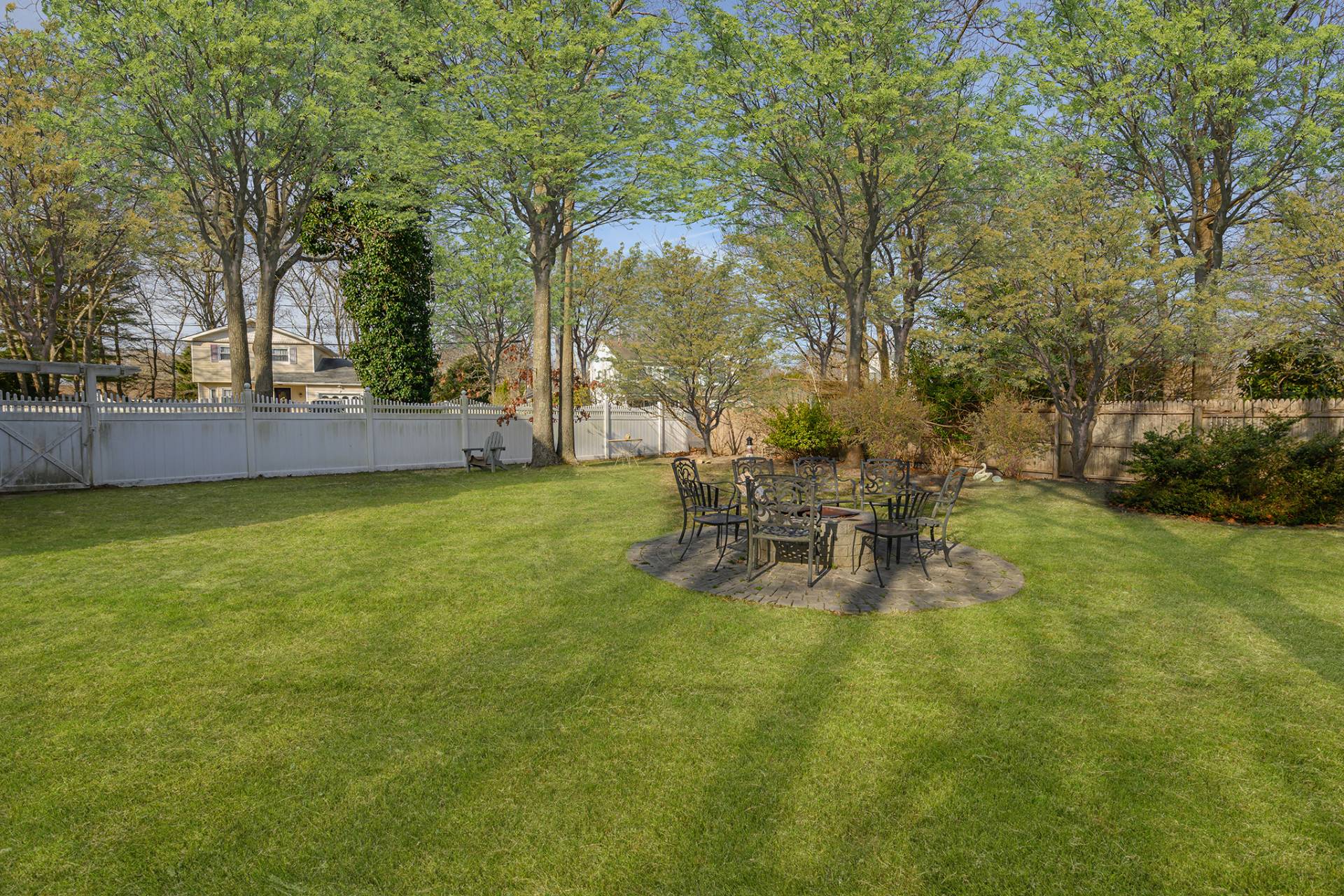 ;
;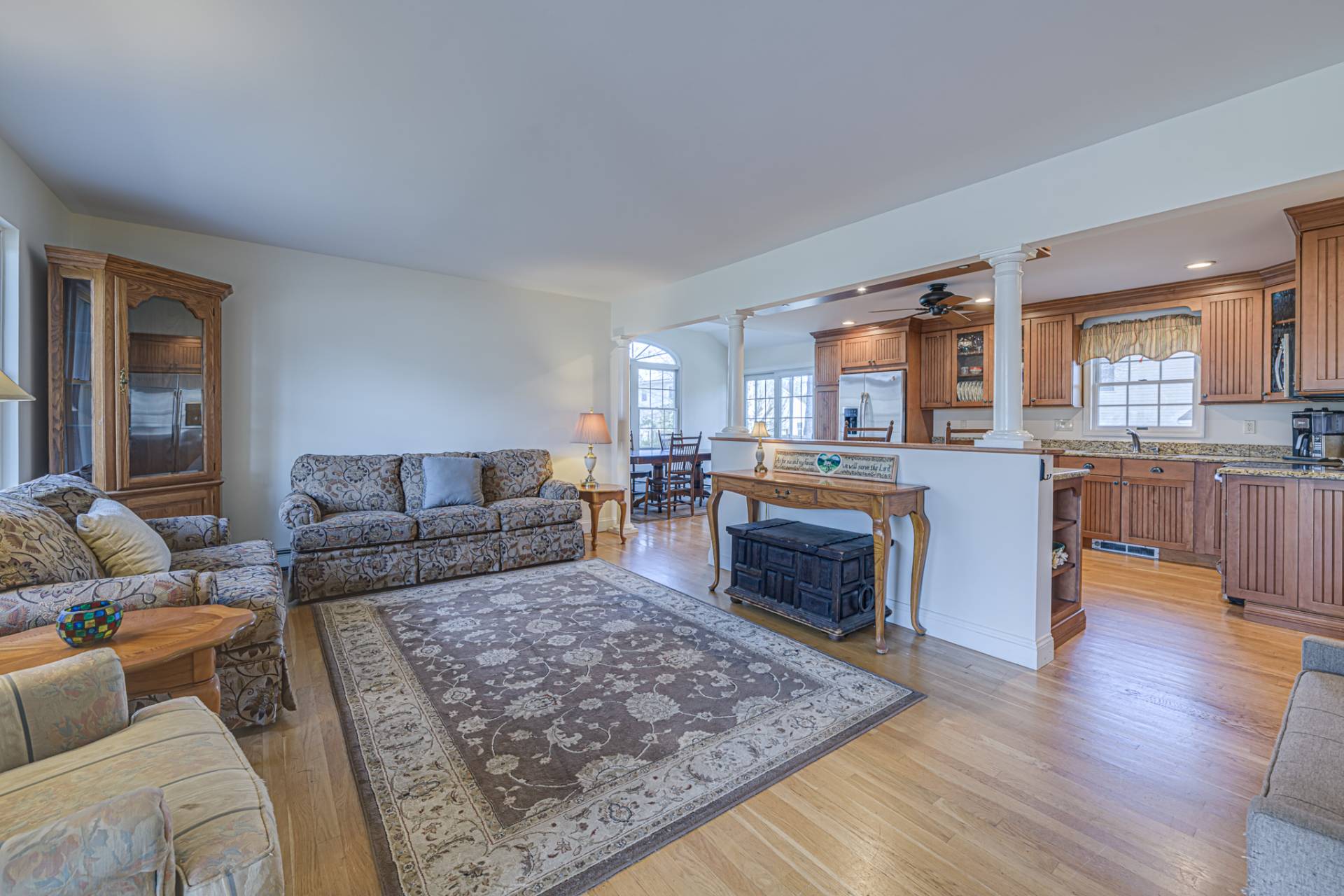 ;
;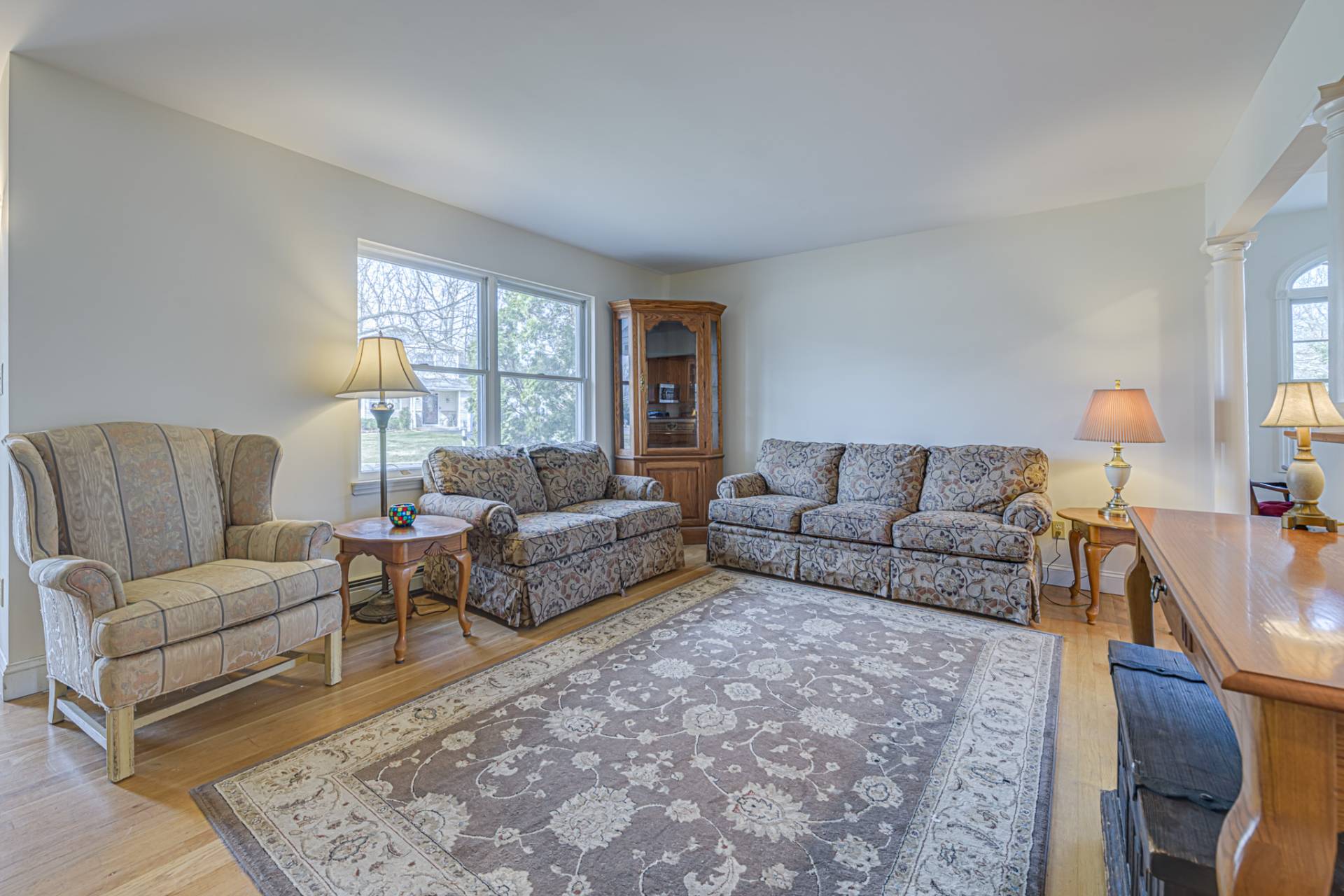 ;
;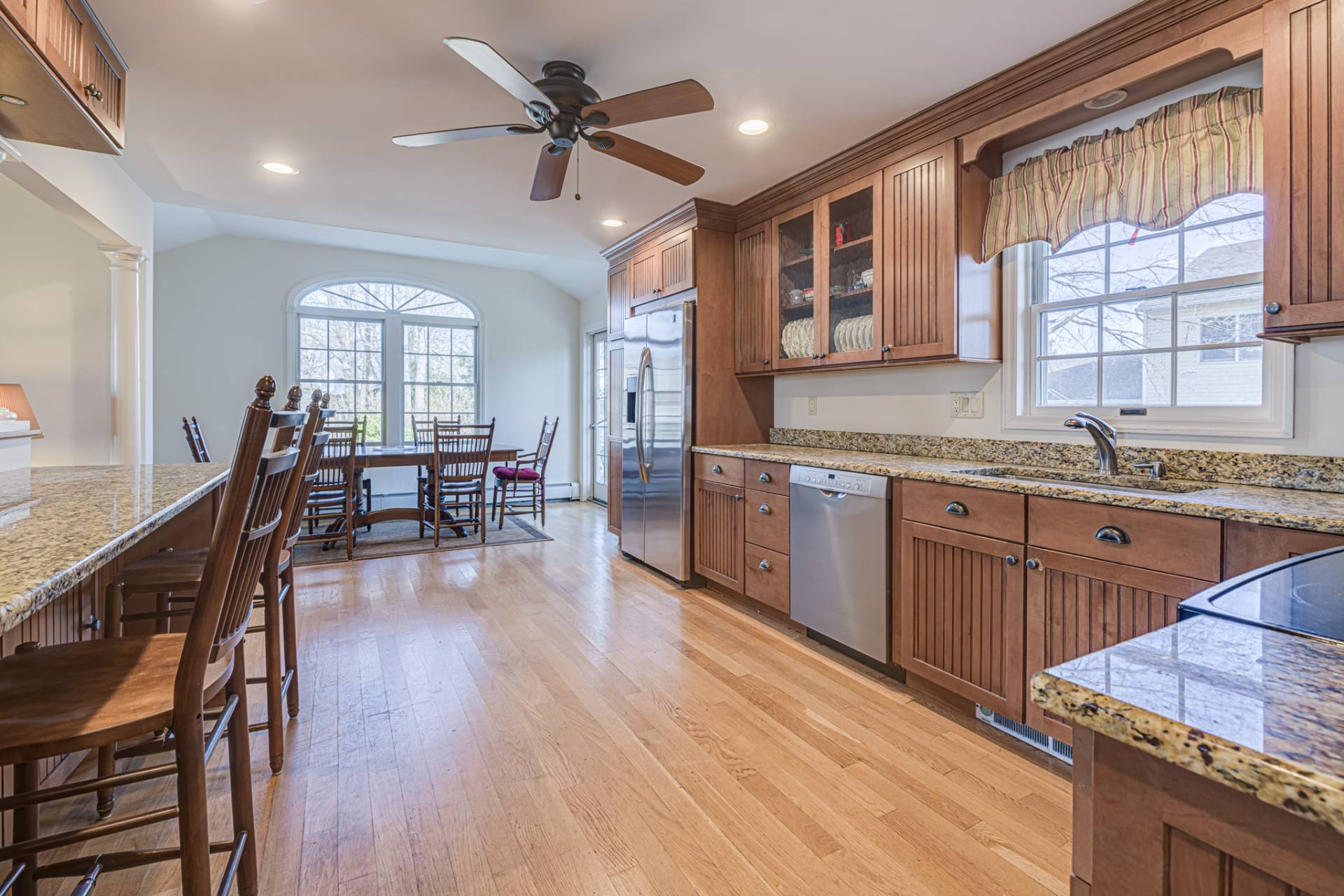 ;
;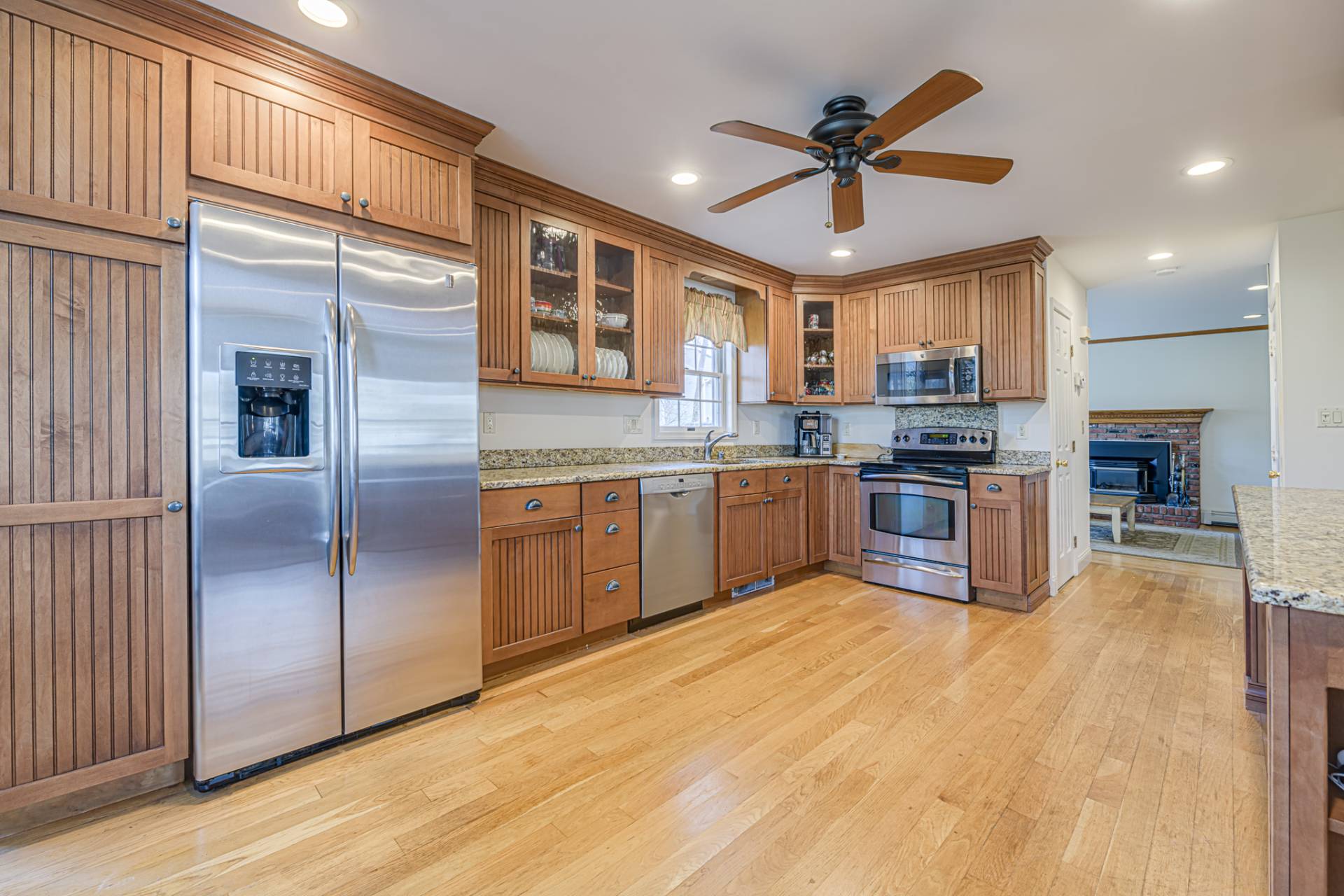 ;
;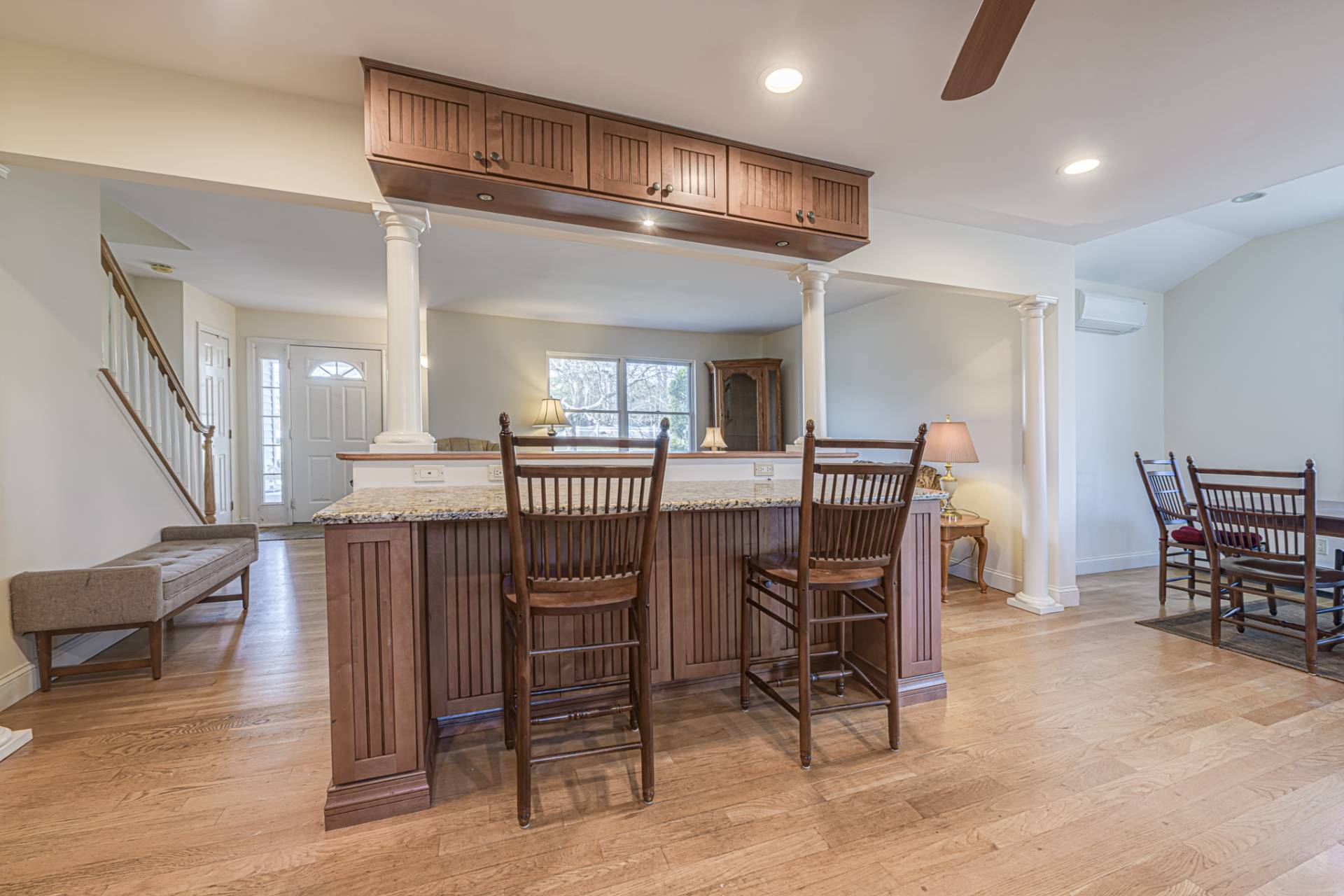 ;
; ;
;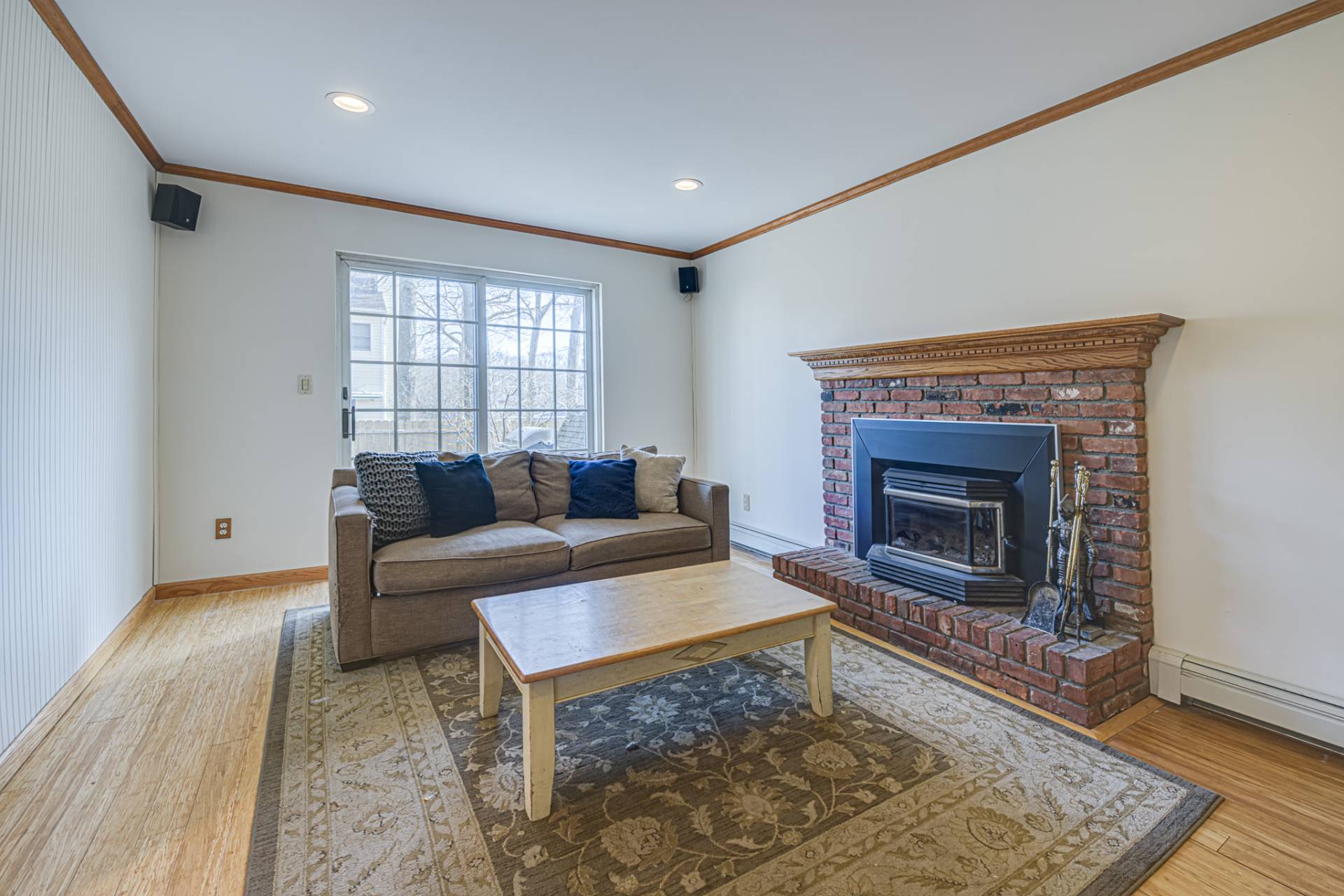 ;
;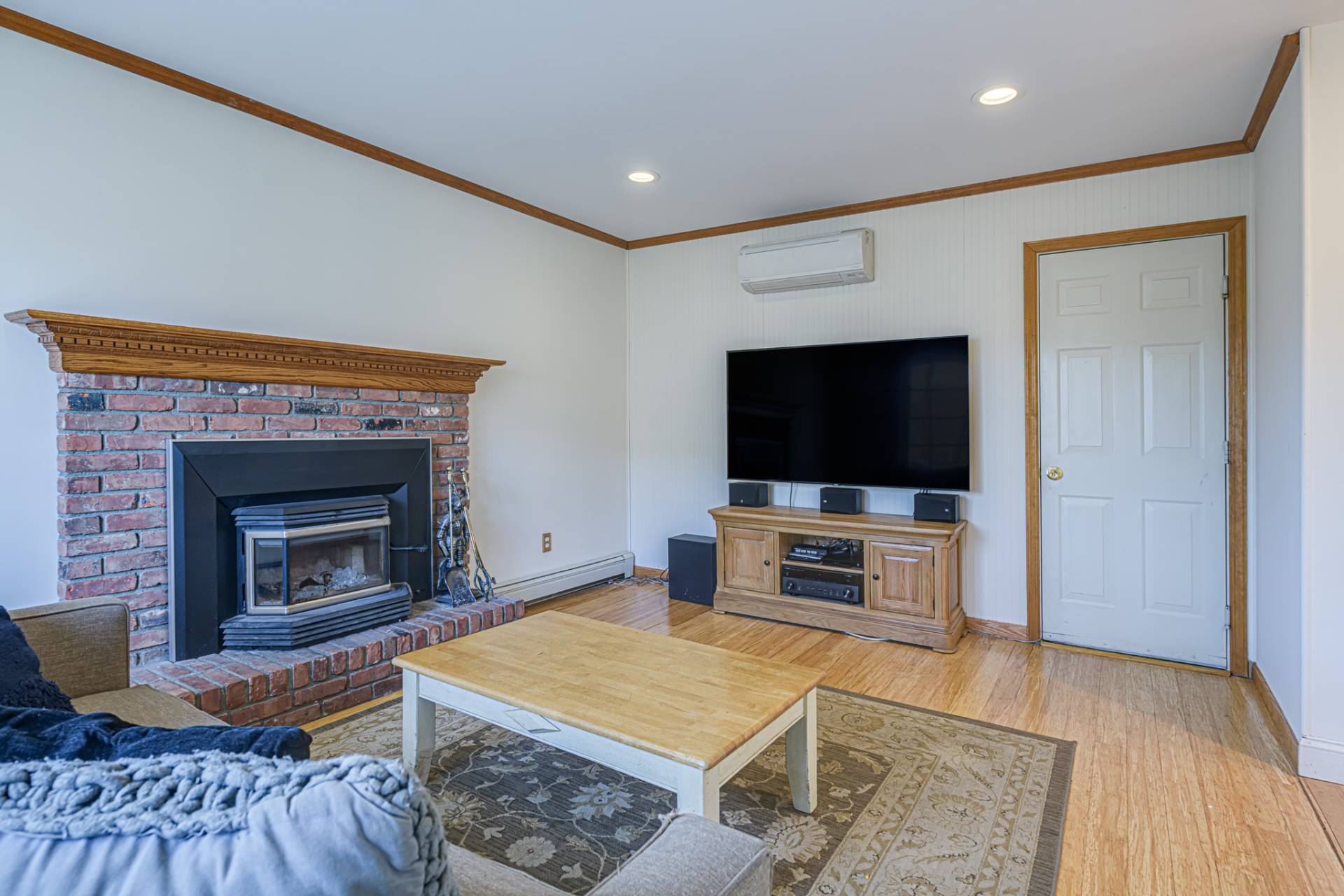 ;
;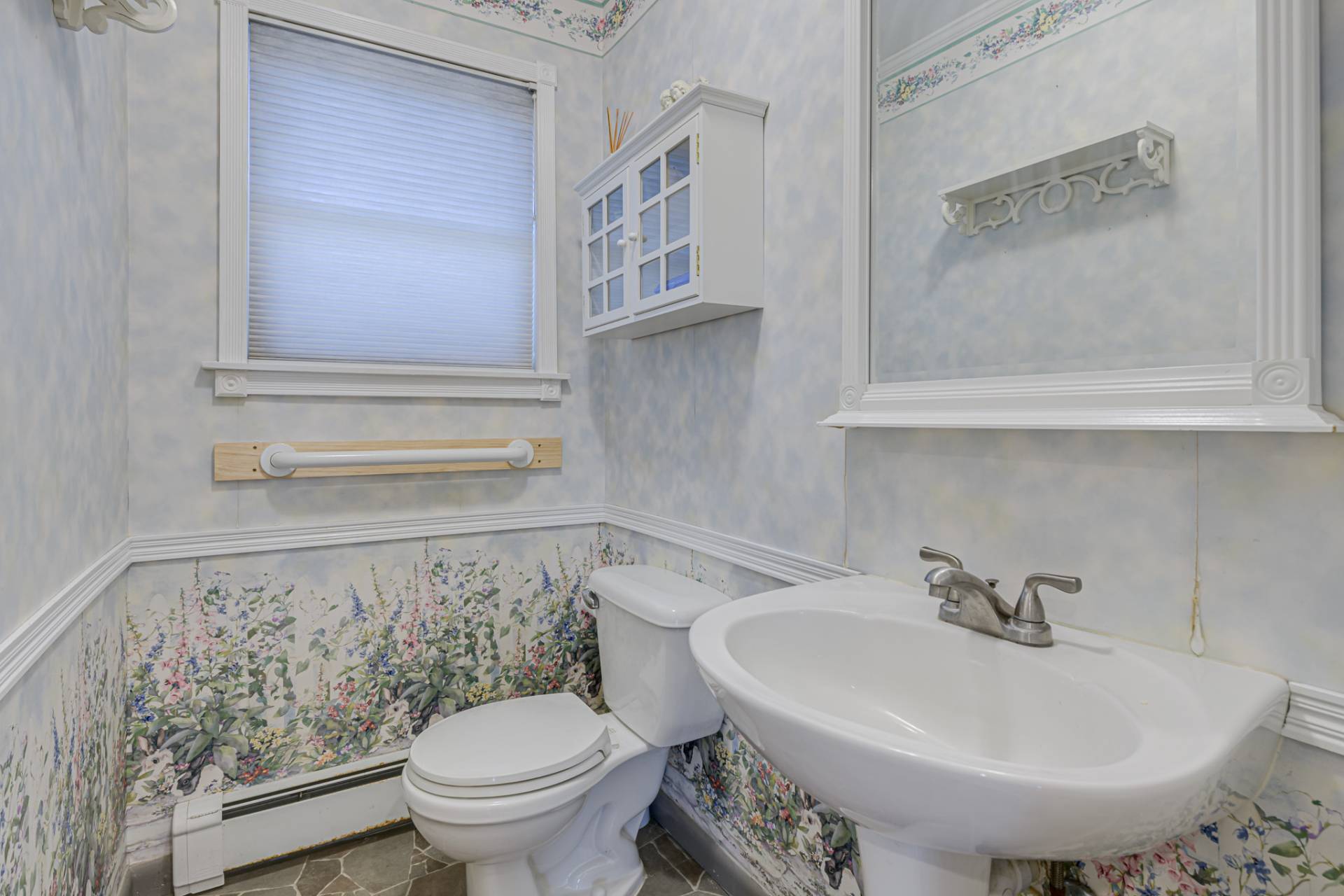 ;
;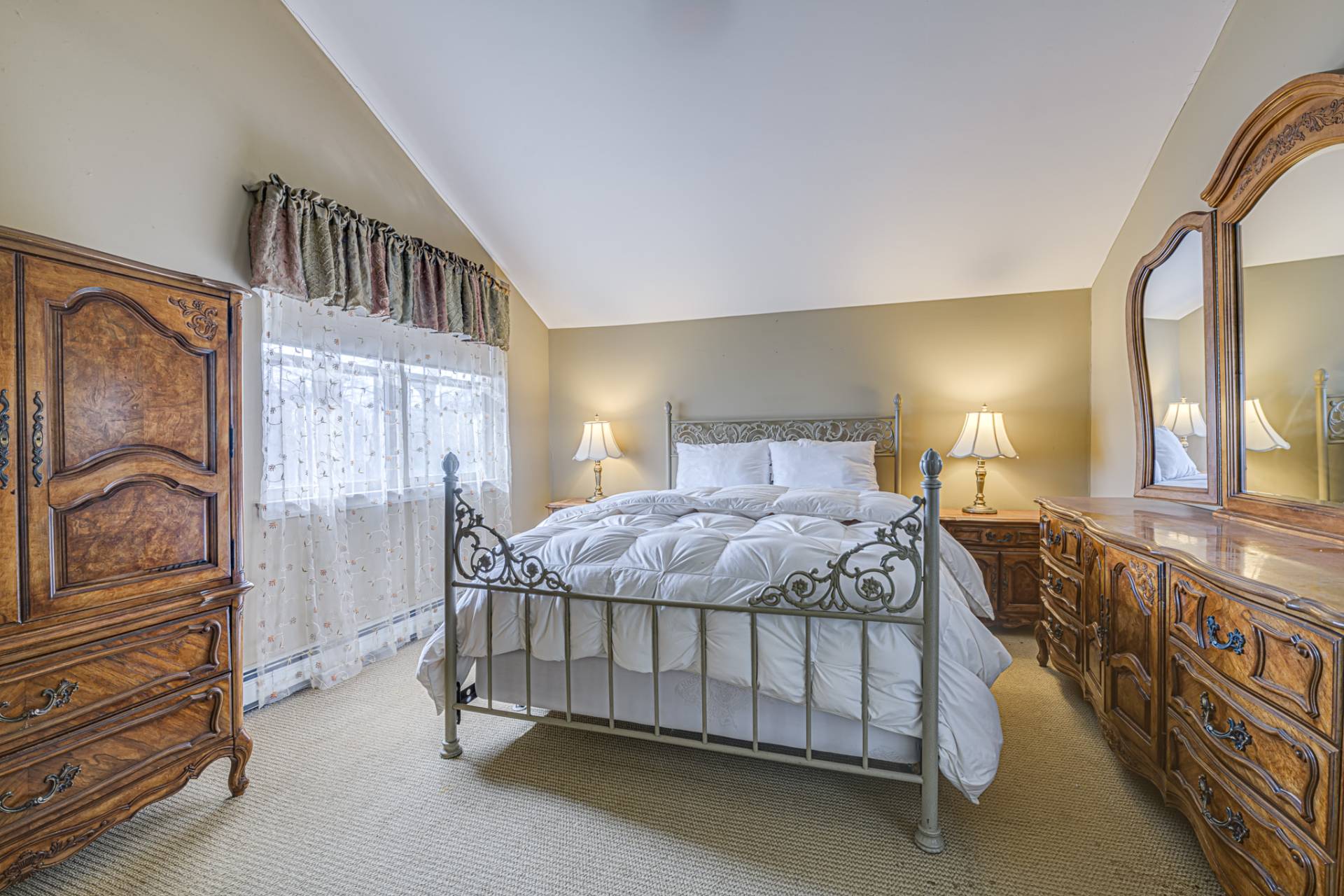 ;
;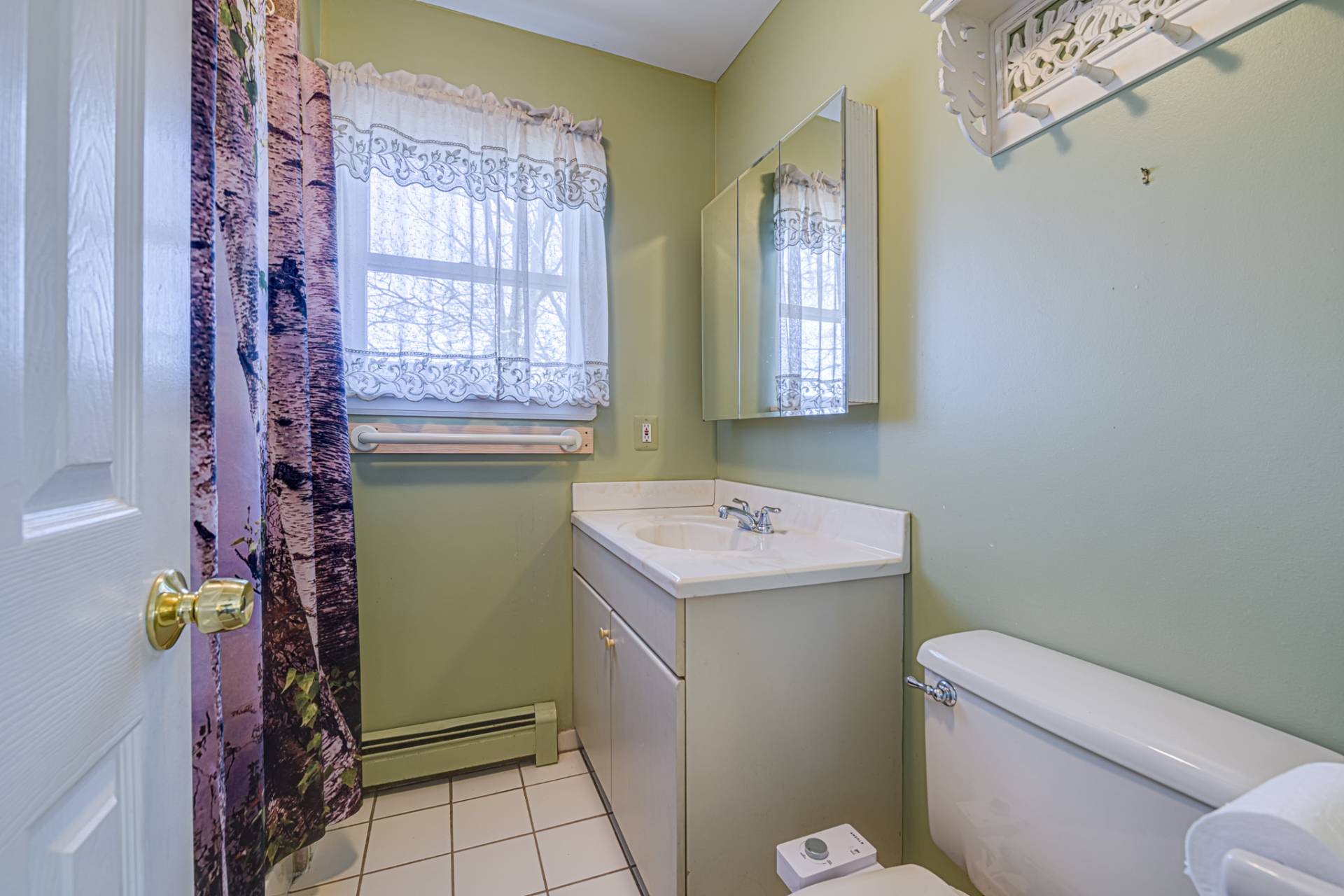 ;
; ;
;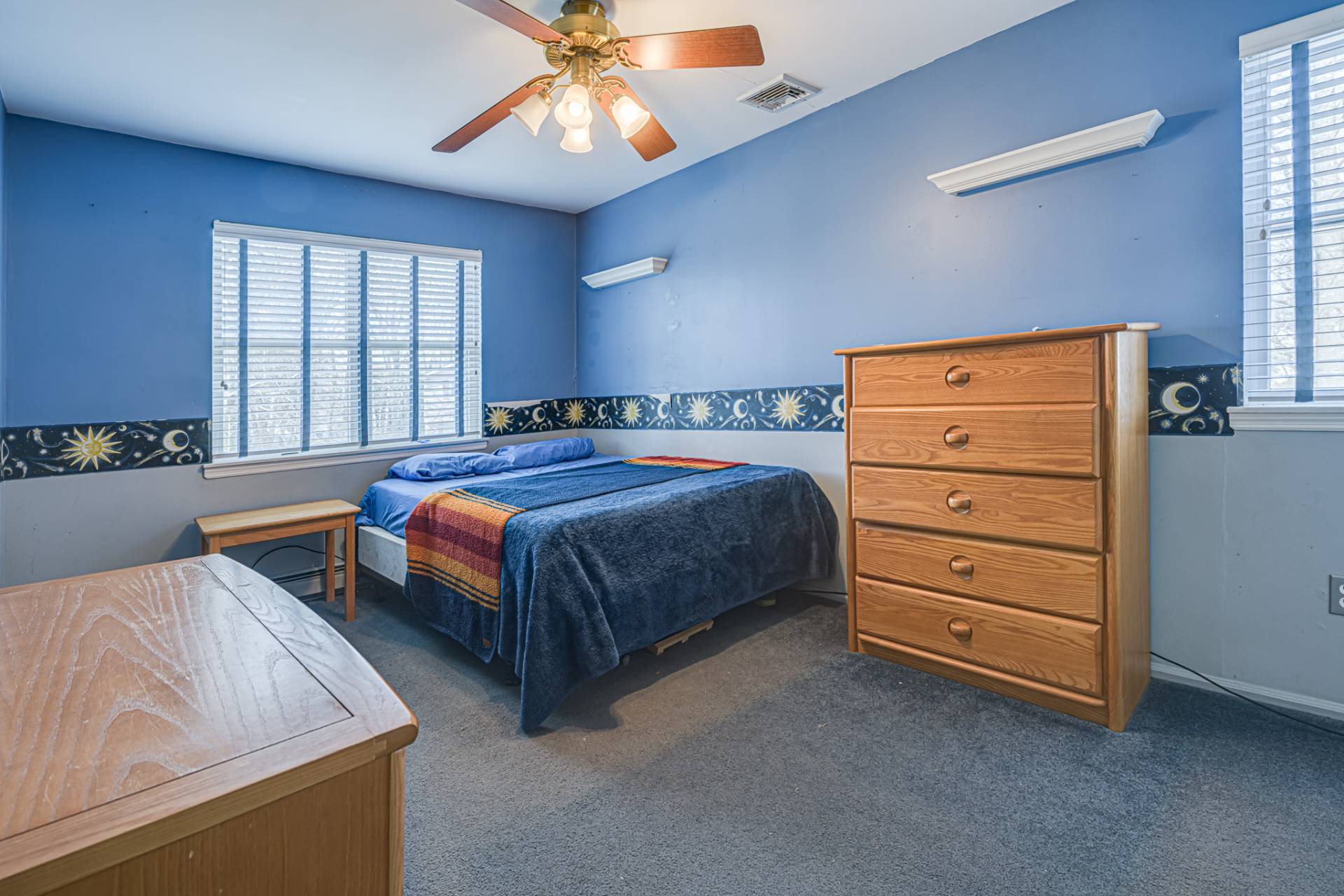 ;
;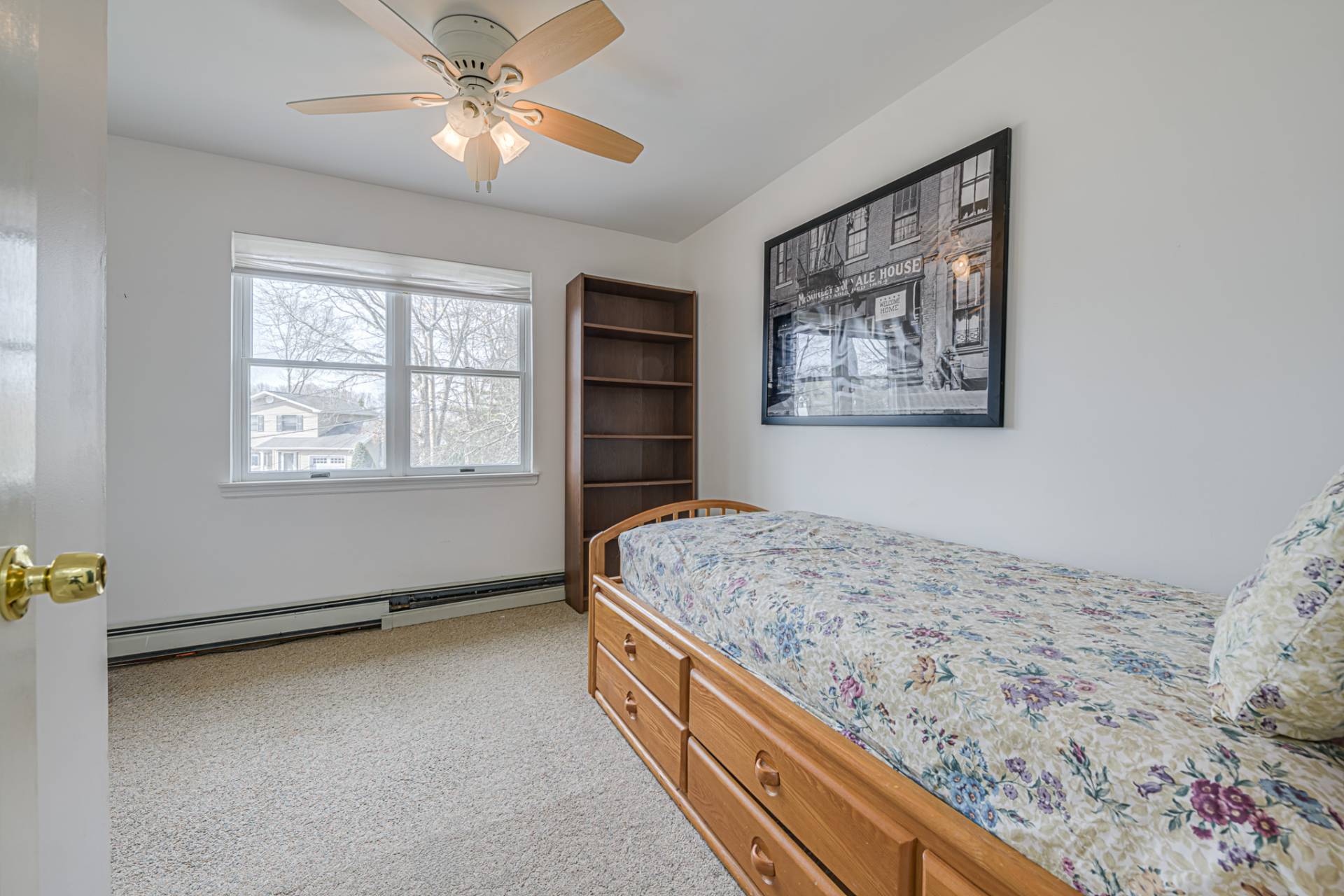 ;
;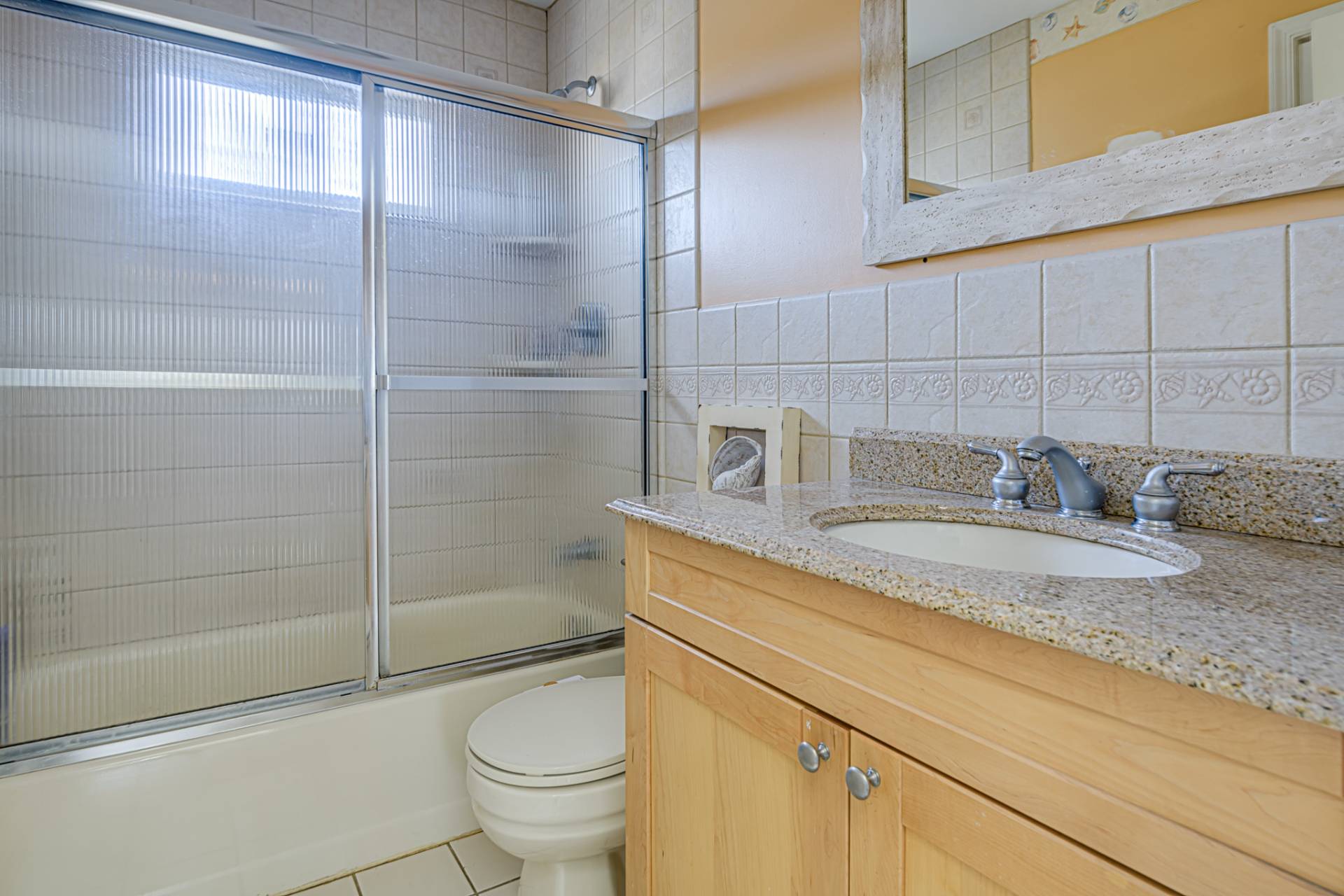 ;
;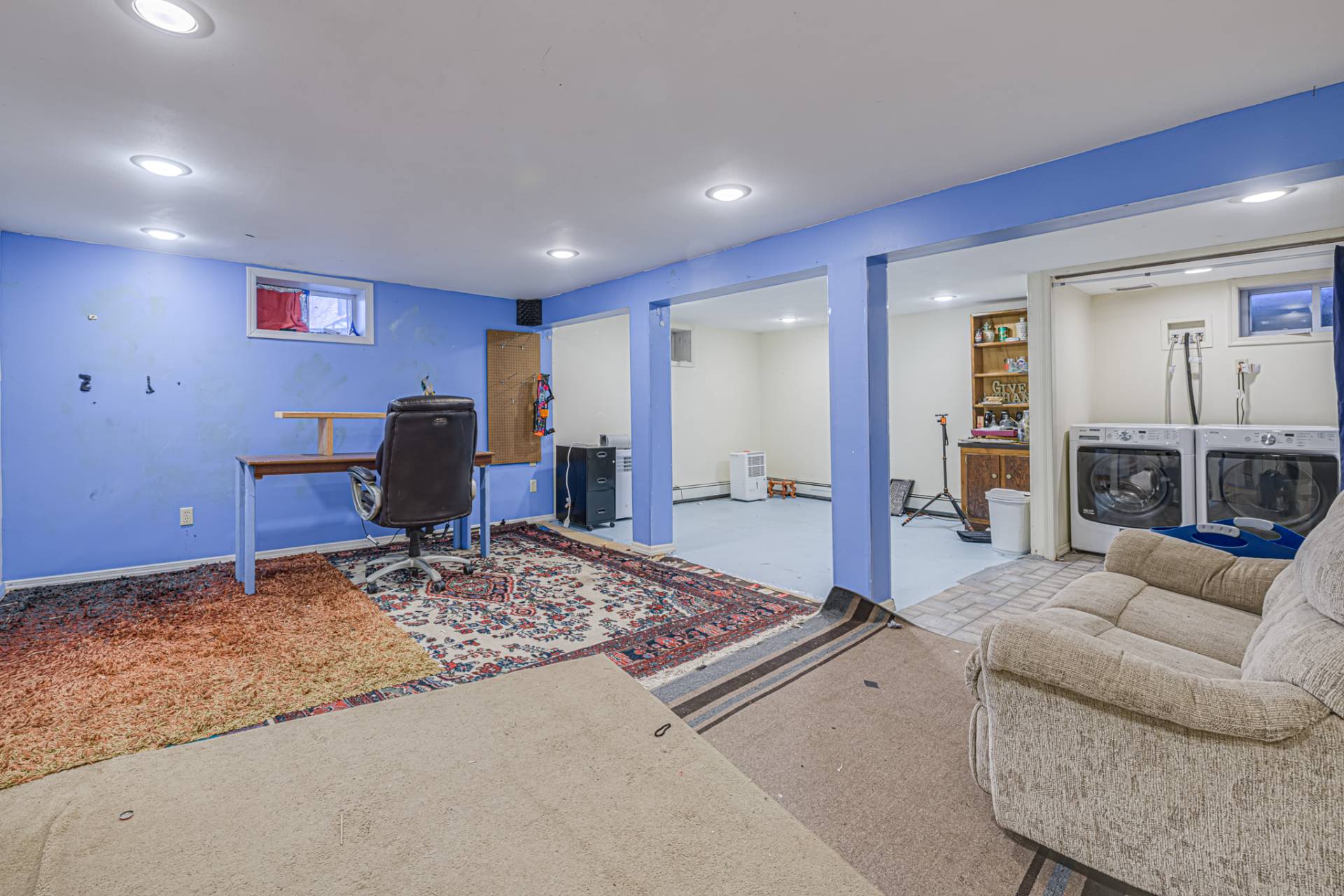 ;
;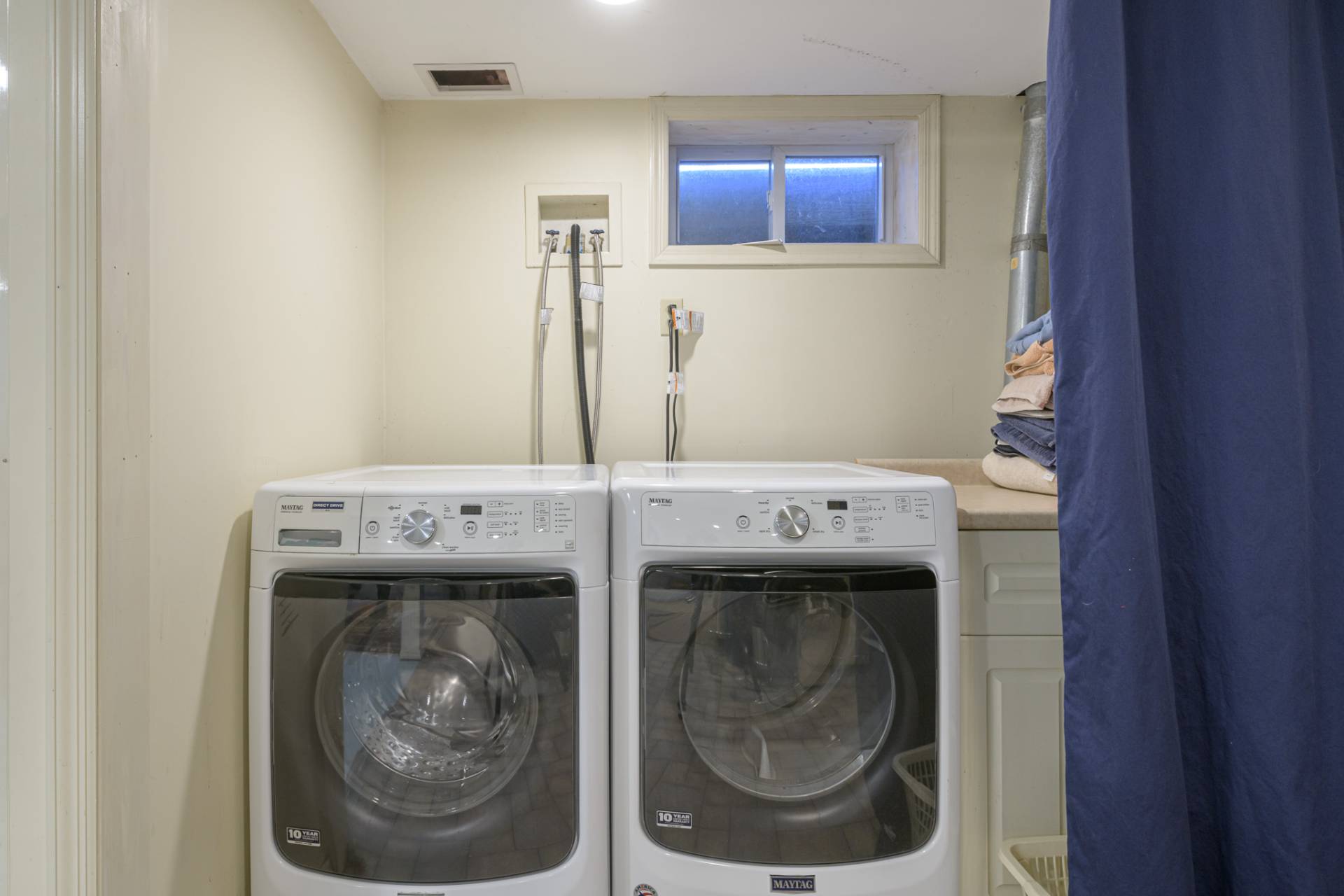 ;
;