151 Newtown Lane, East Hampton, NY 11937
$3,995,000
Active for Sale
Upcoming Open Houses
Virtual Tour Meeting Information
Associated Documents
Virtual Tours
Virtual Tour
Property Details
Interior Features
Exterior Features
Listed By
Request More Information
Request Showing
Listing data is deemed reliable but is NOT guaranteed accurate.
|
||||||||||||||||||||||||||||||||||||||||||||||||||||||||||||||||||||||||||||||||||||||||||||
Contact Us
Who Would You Like to Contact Today?
I want to contact an agent about this property!
I wish to provide feedback about the website functionality
Contact Agent

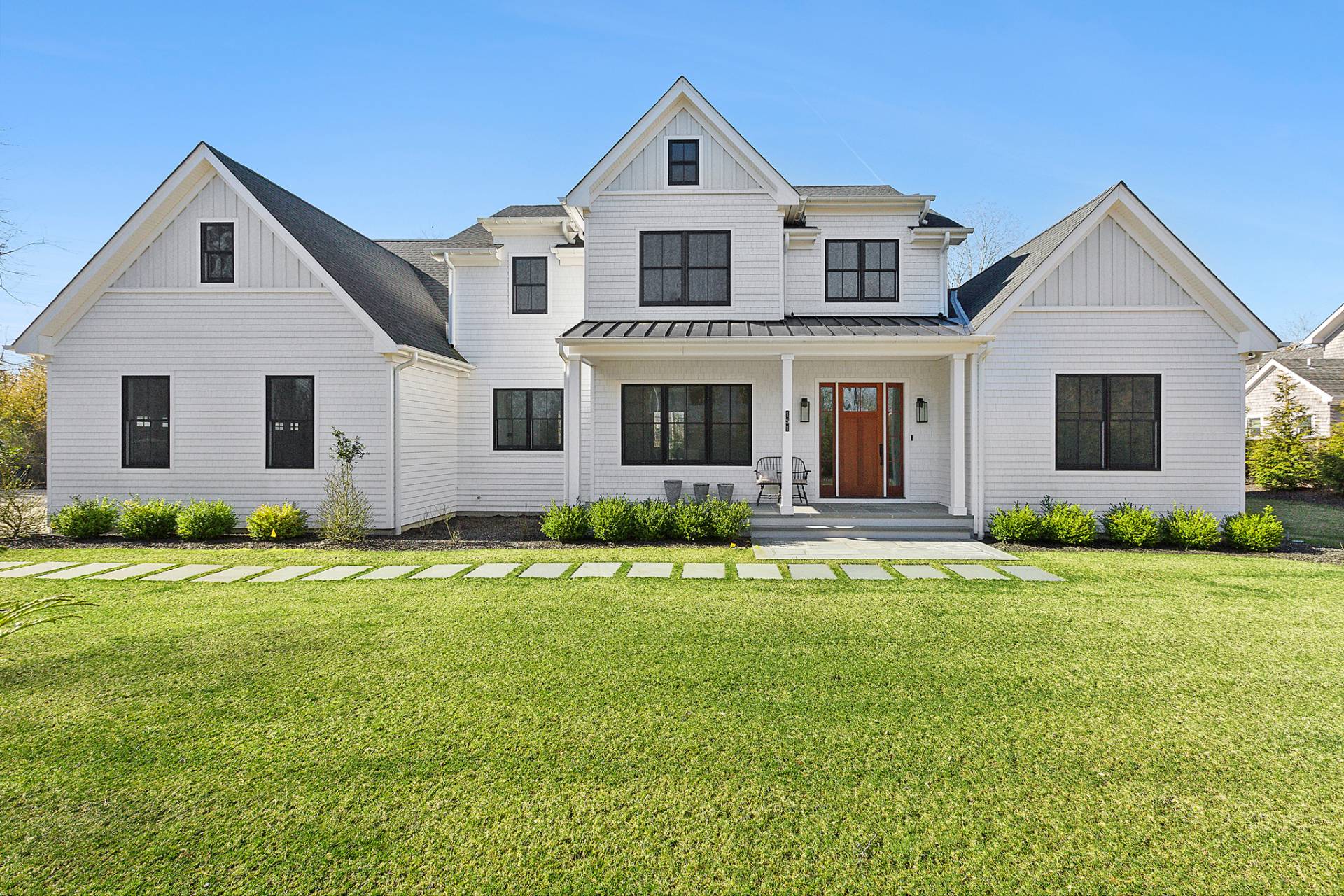





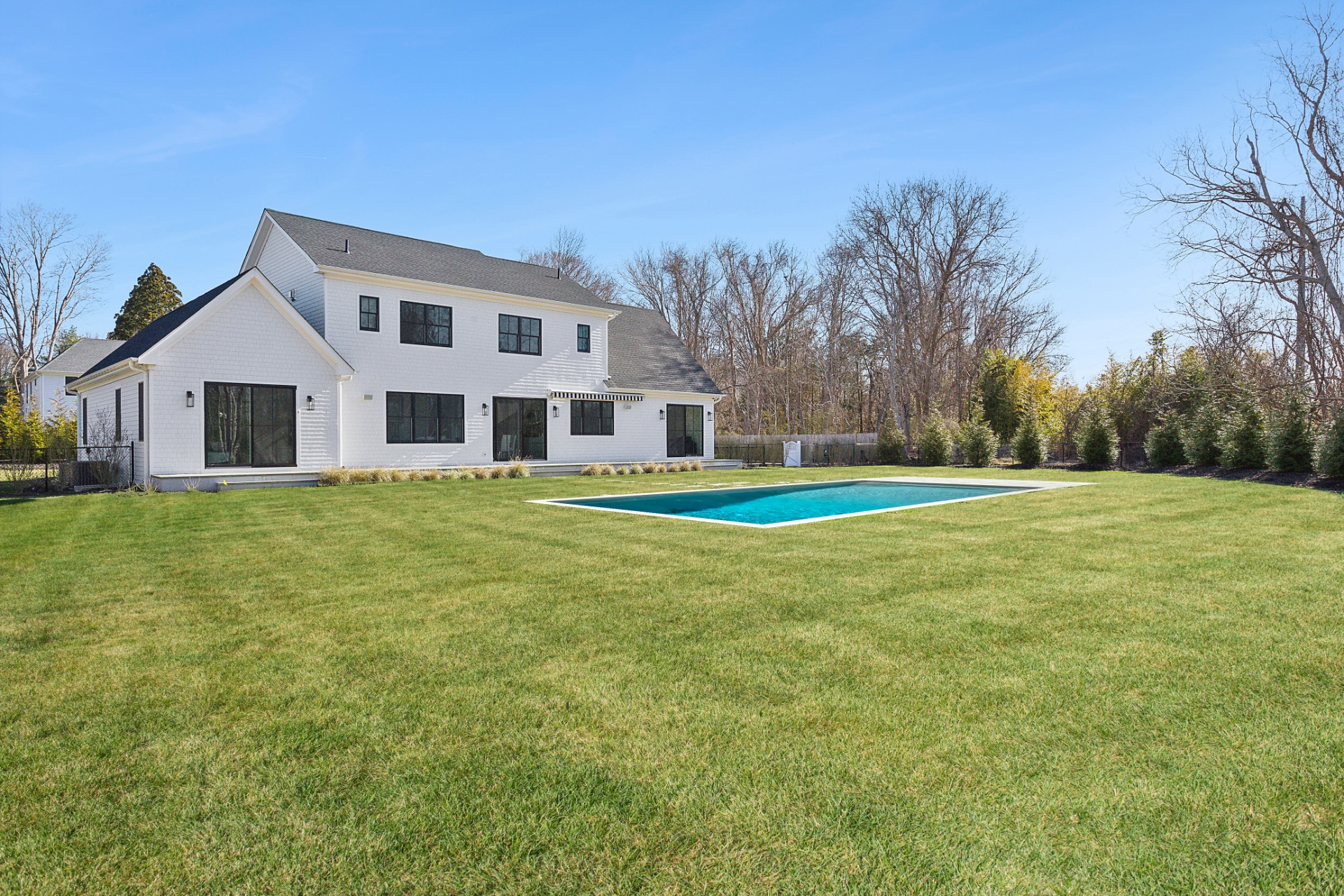 ;
; ;
;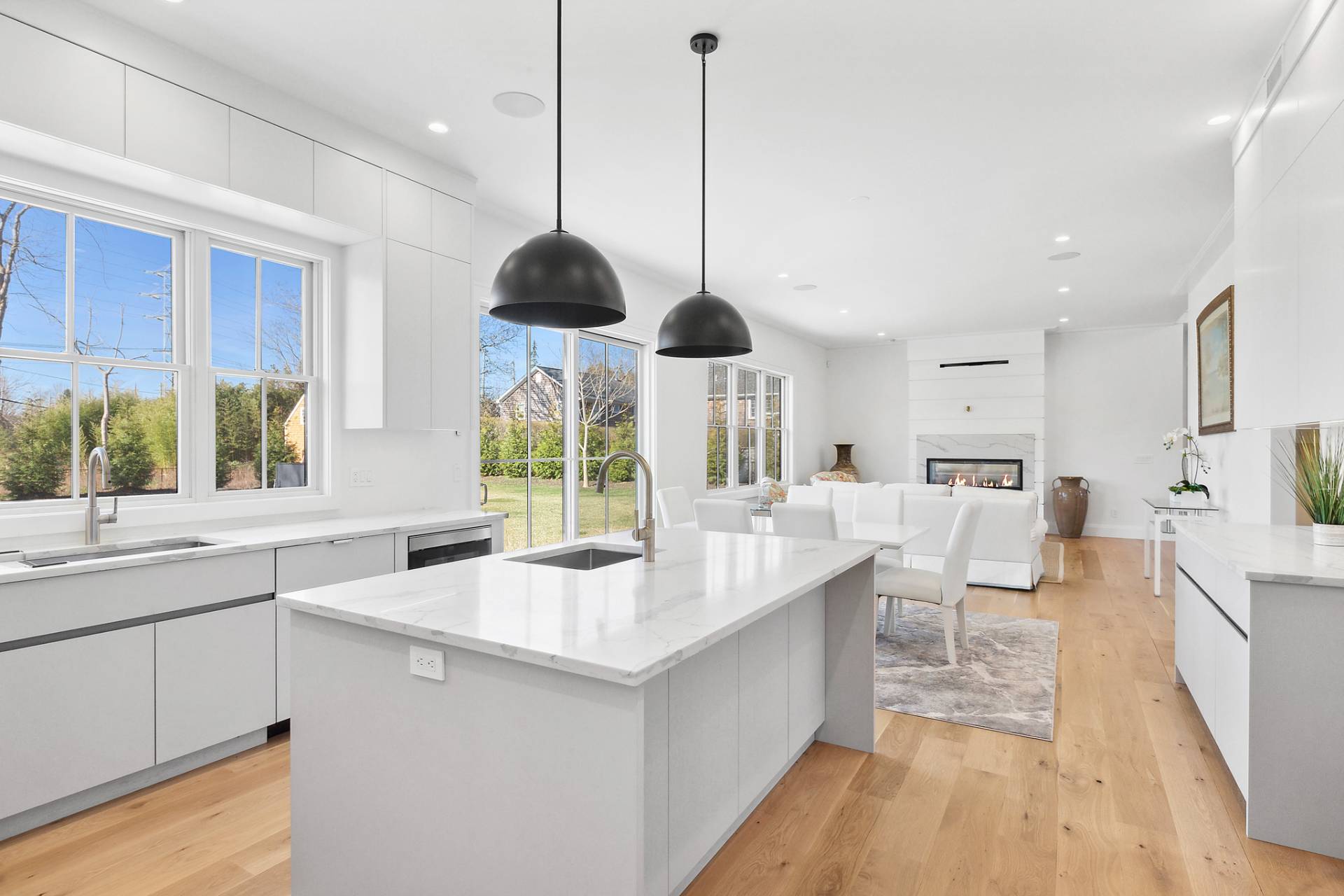 ;
;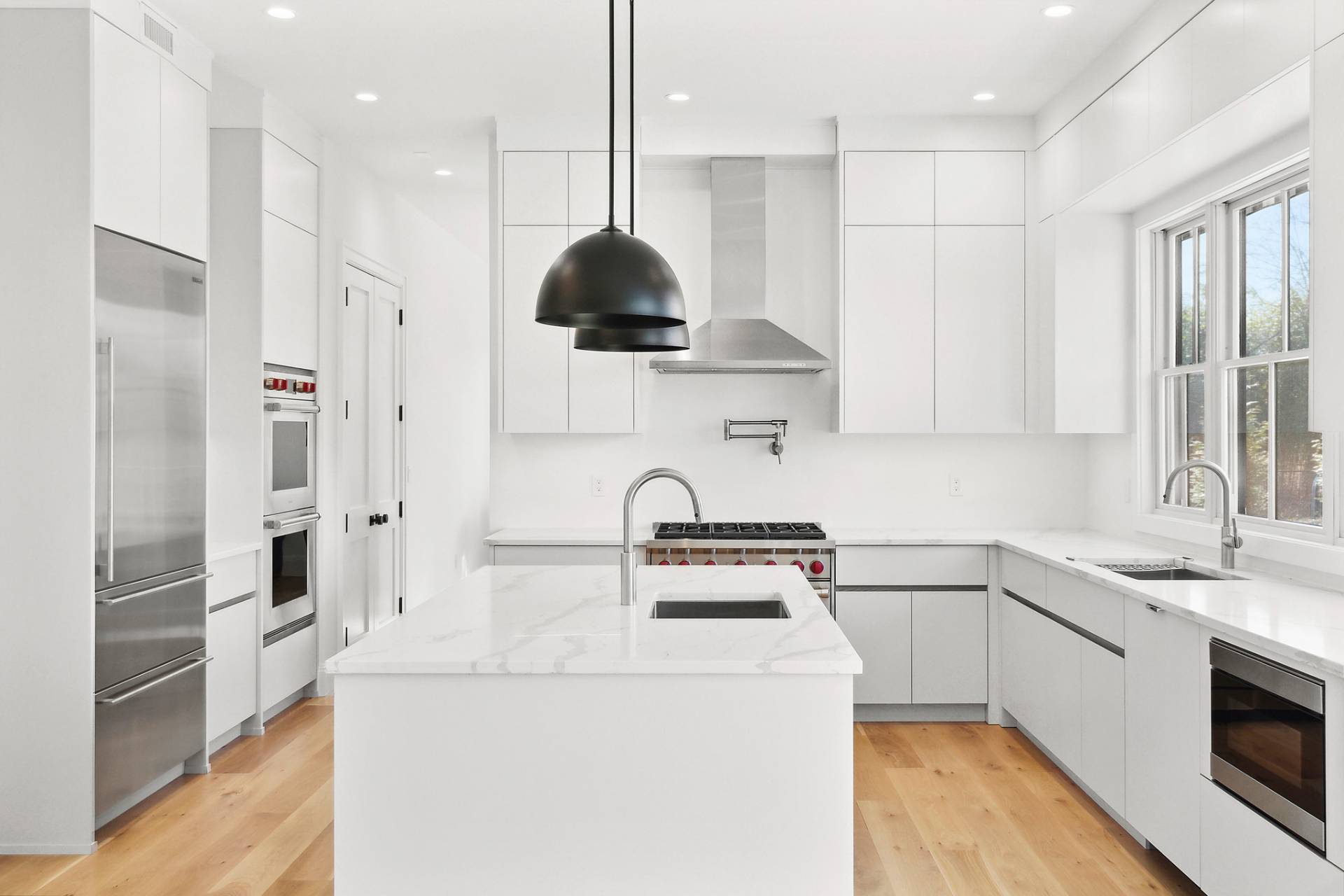 ;
; ;
;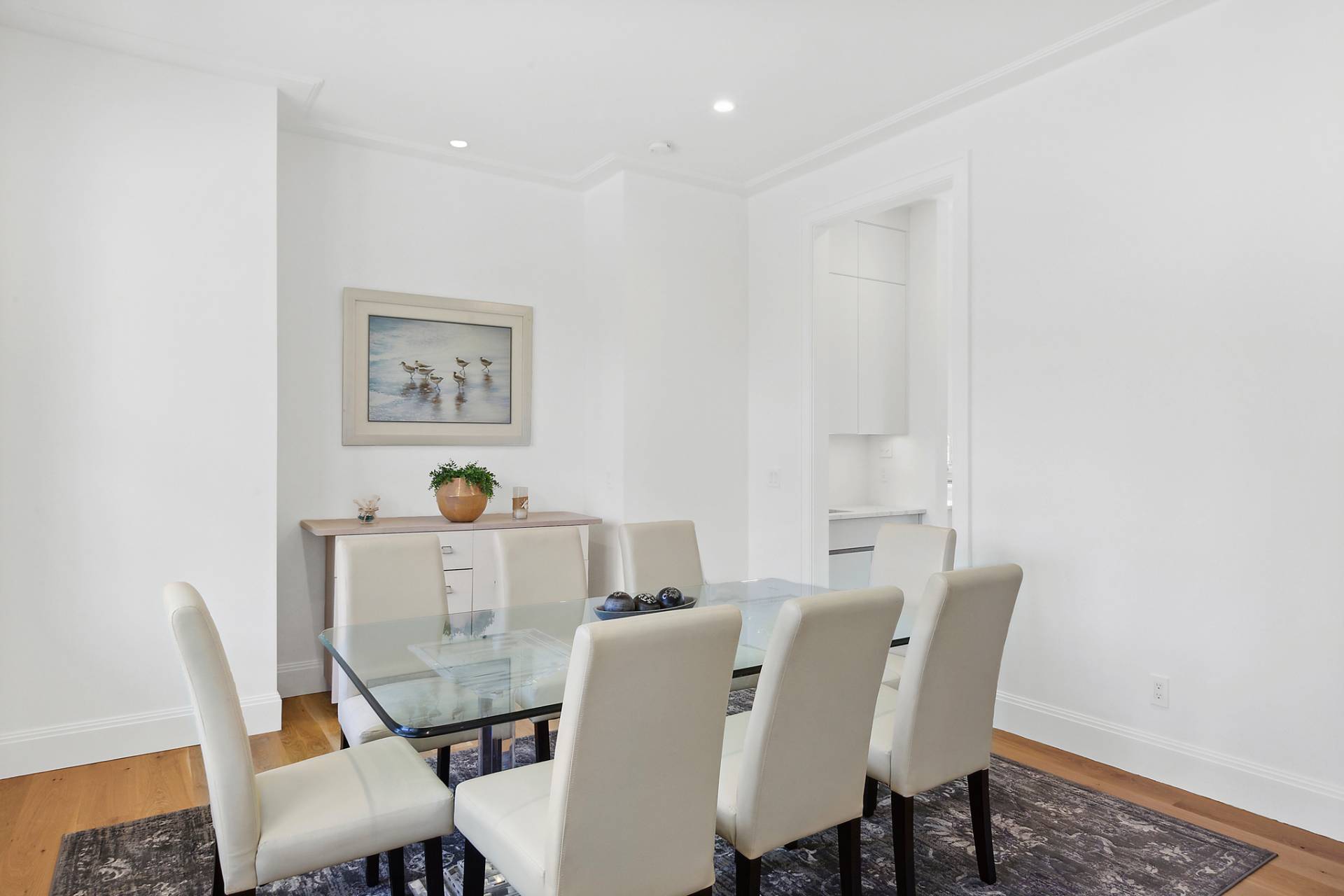 ;
;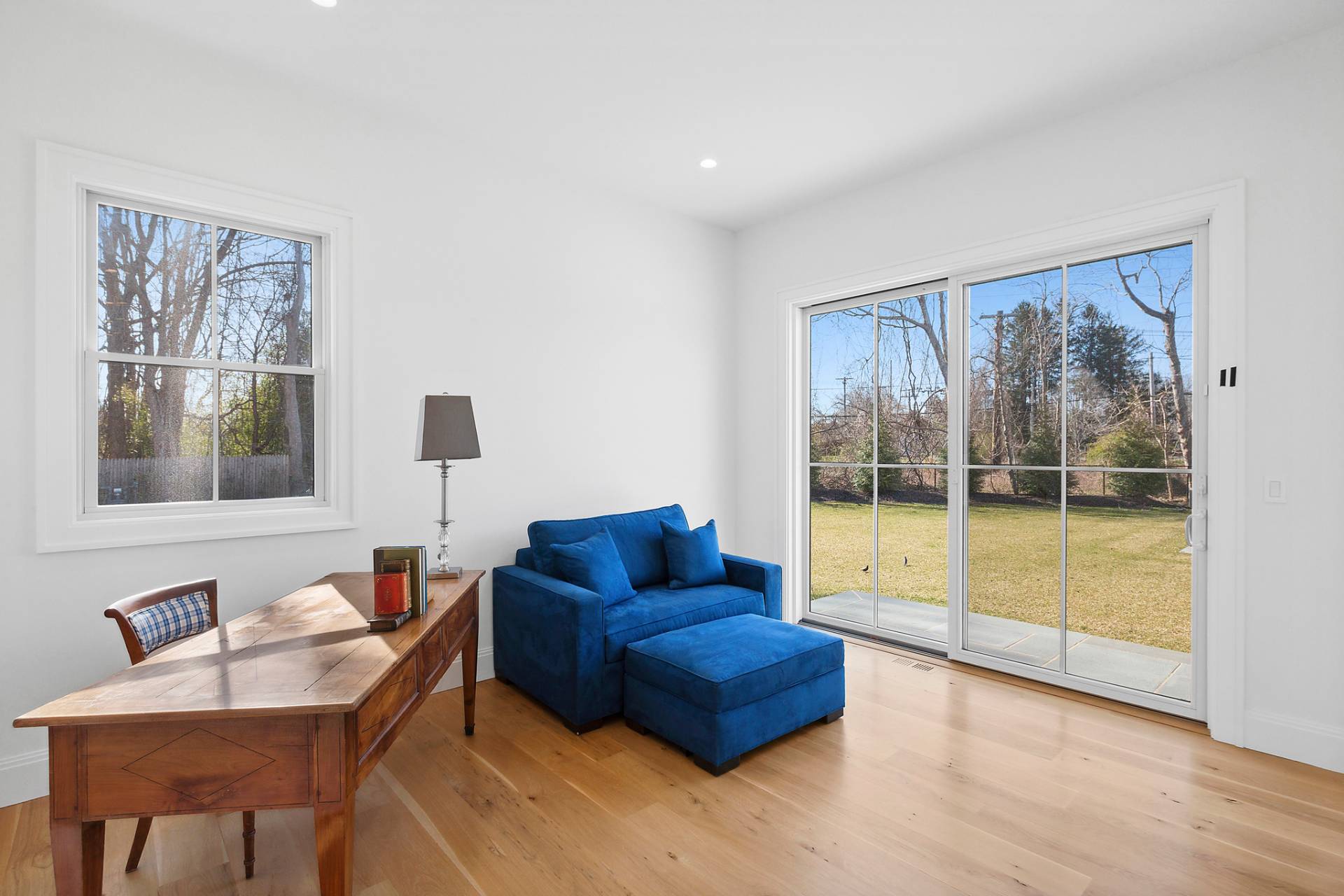 ;
; ;
; ;
;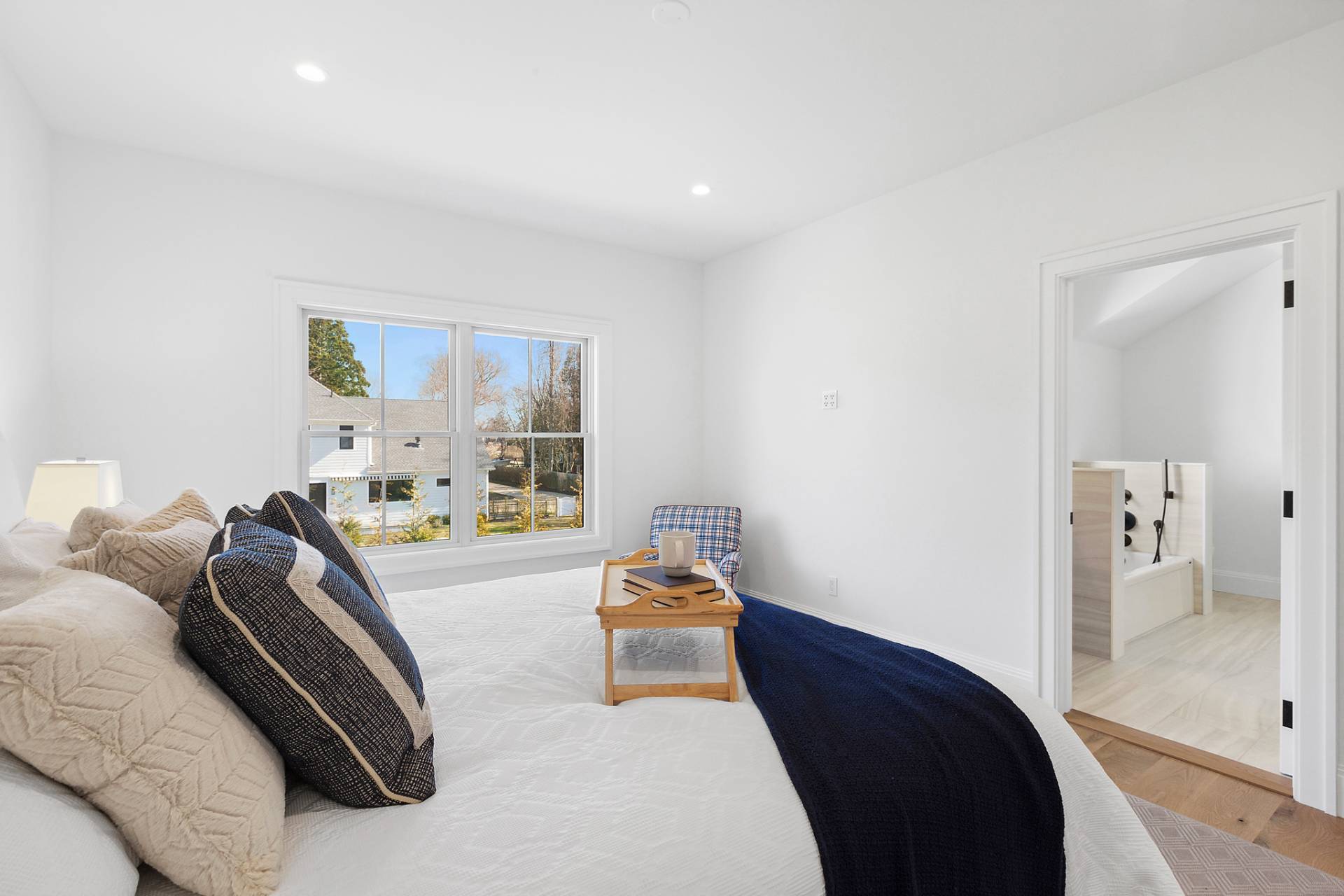 ;
;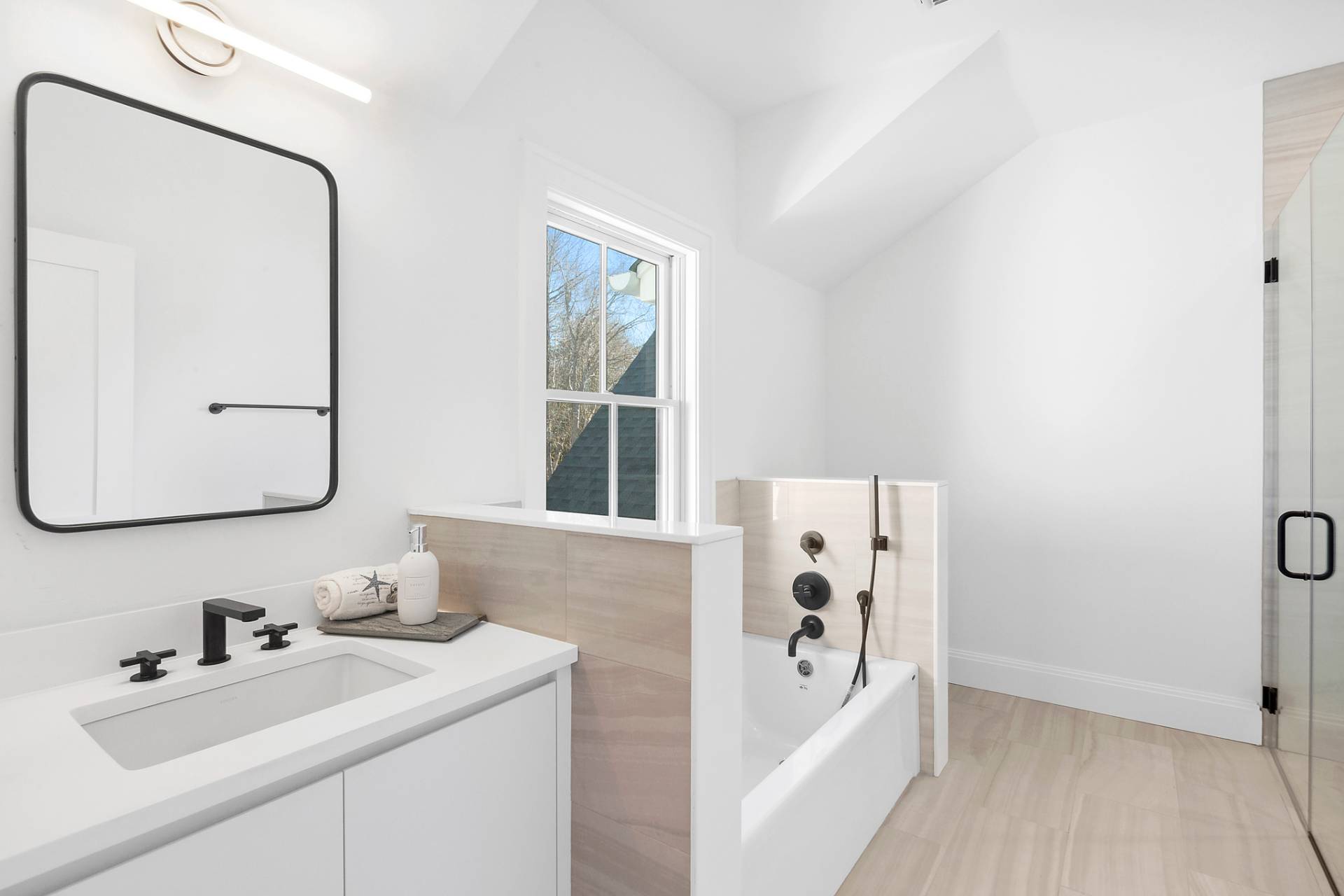 ;
;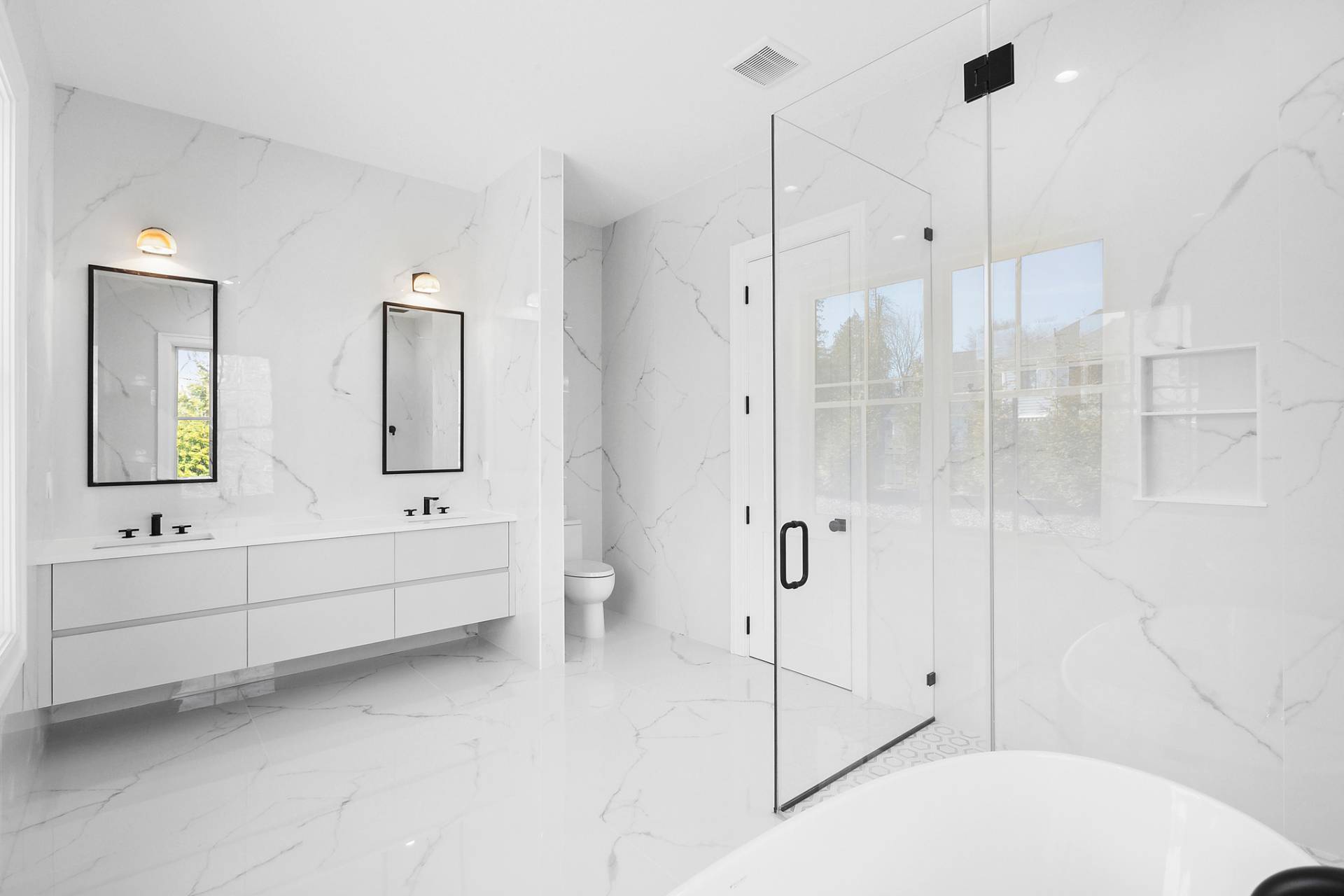 ;
; ;
; ;
; ;
;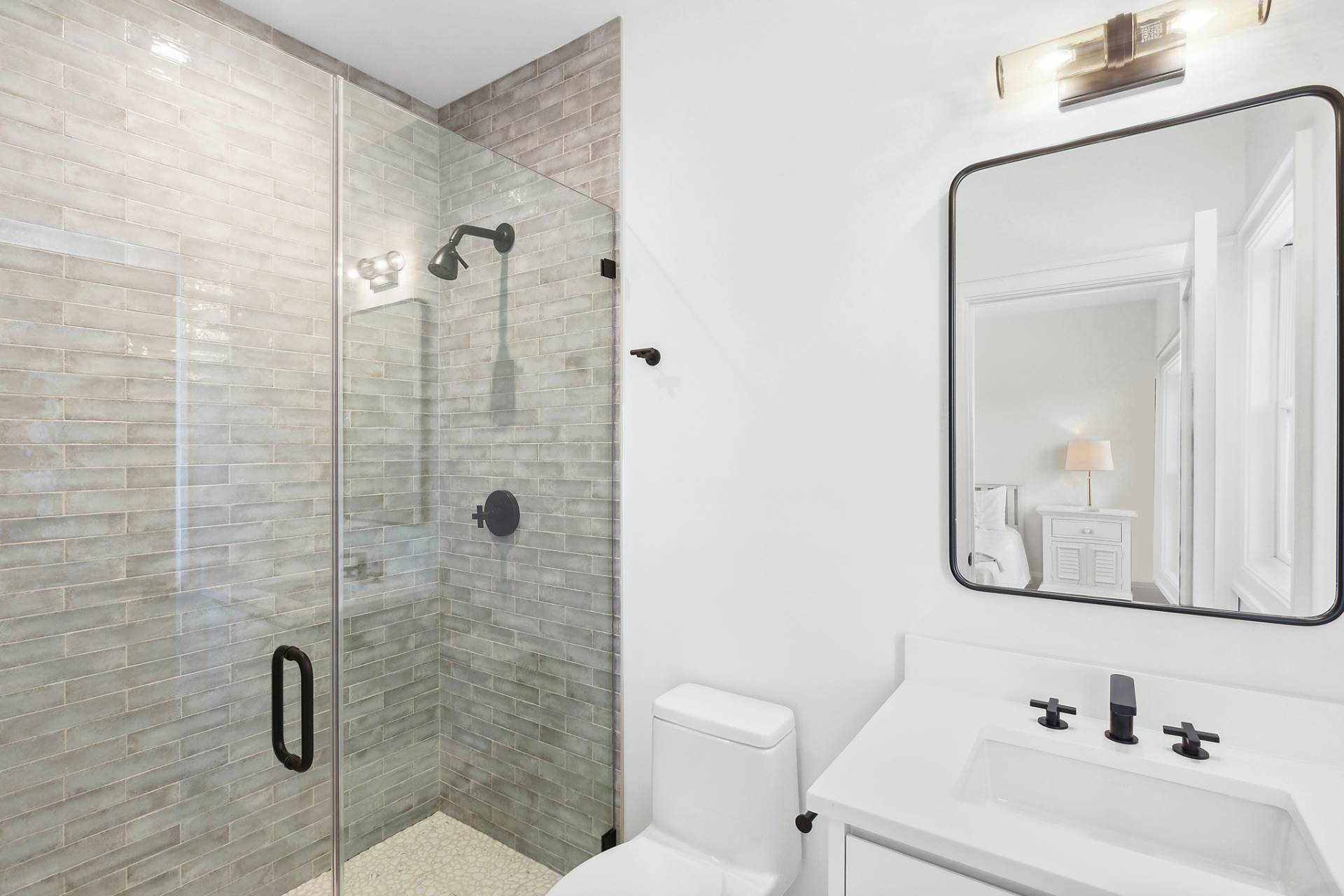 ;
;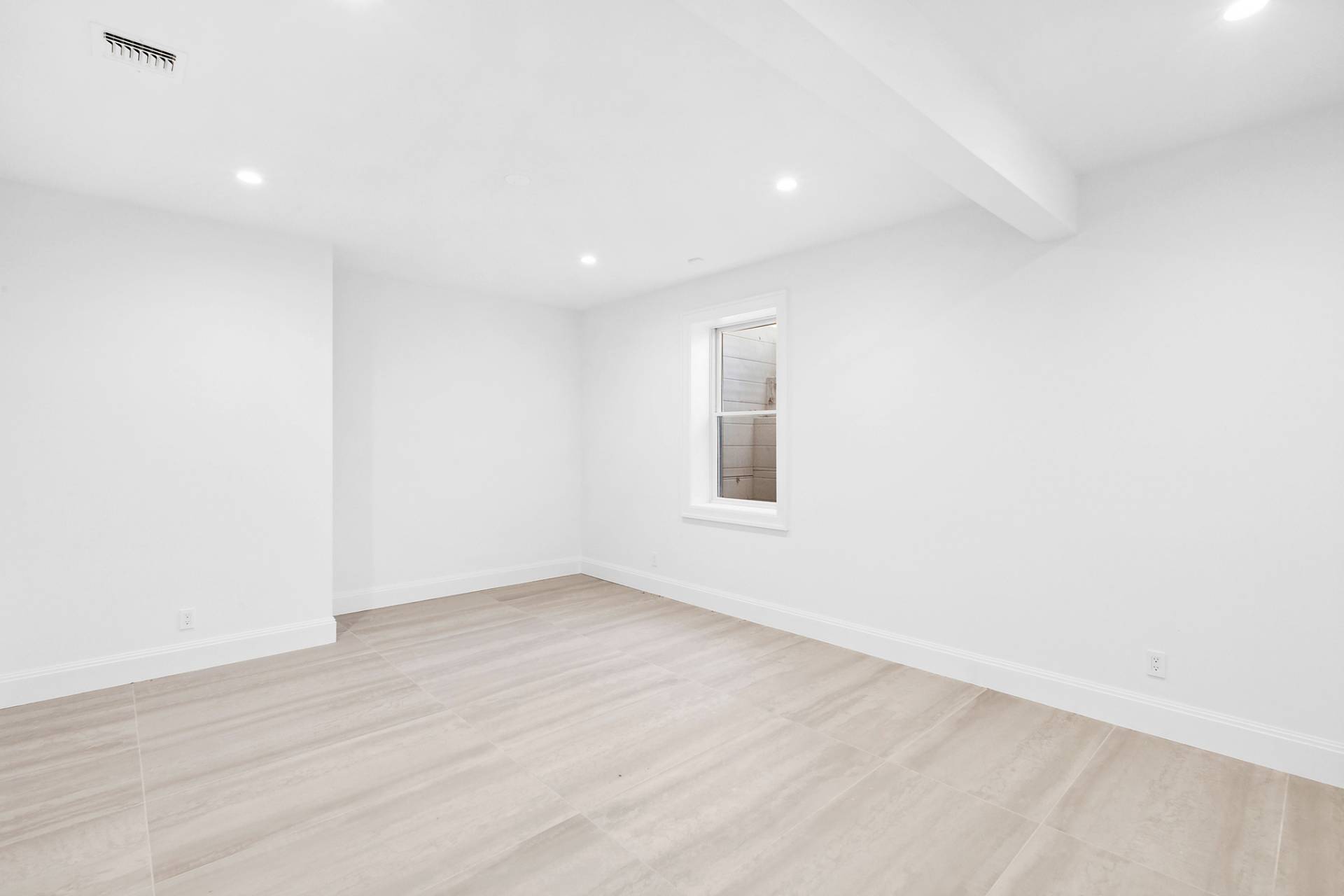 ;
;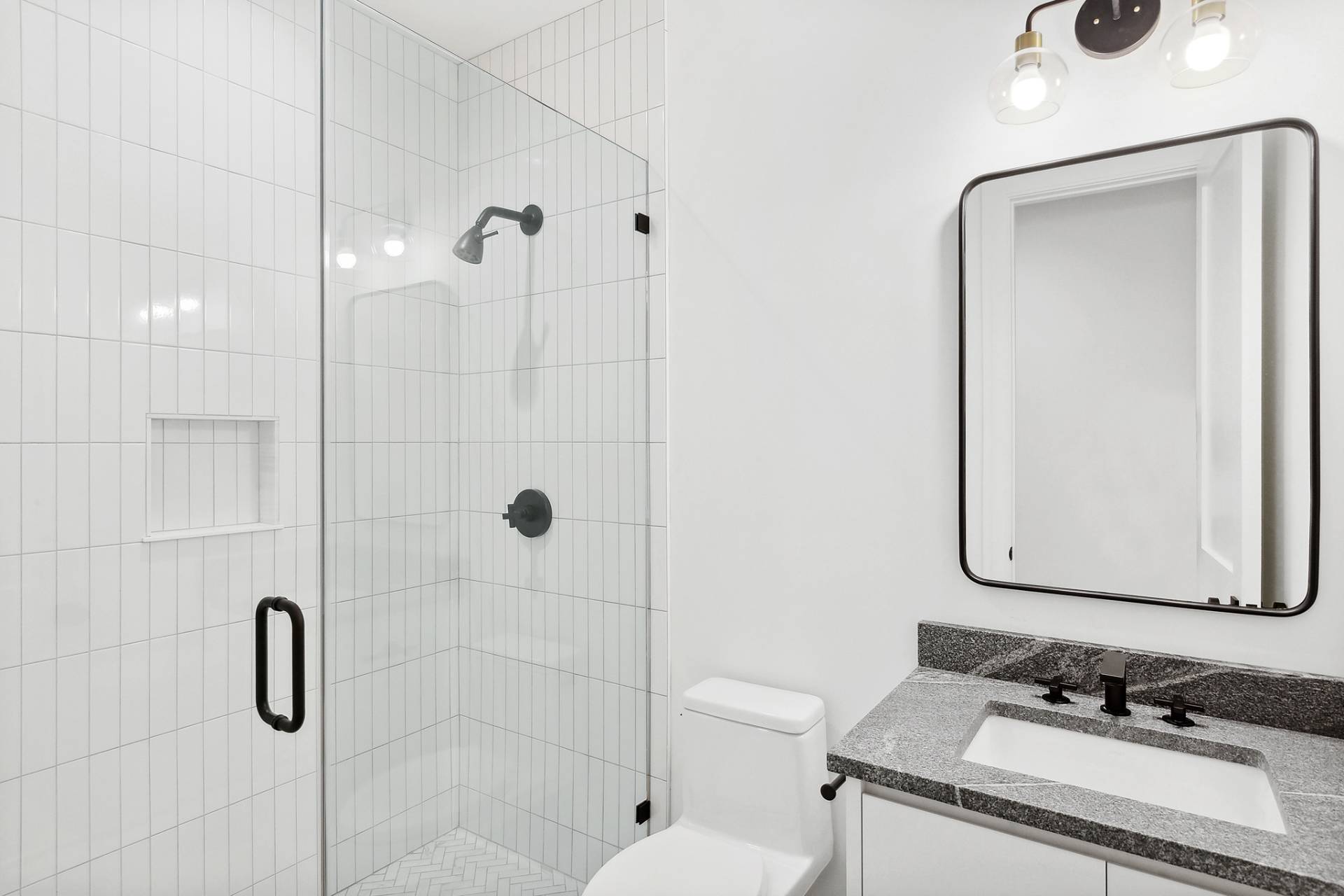 ;
; ;
; ;
;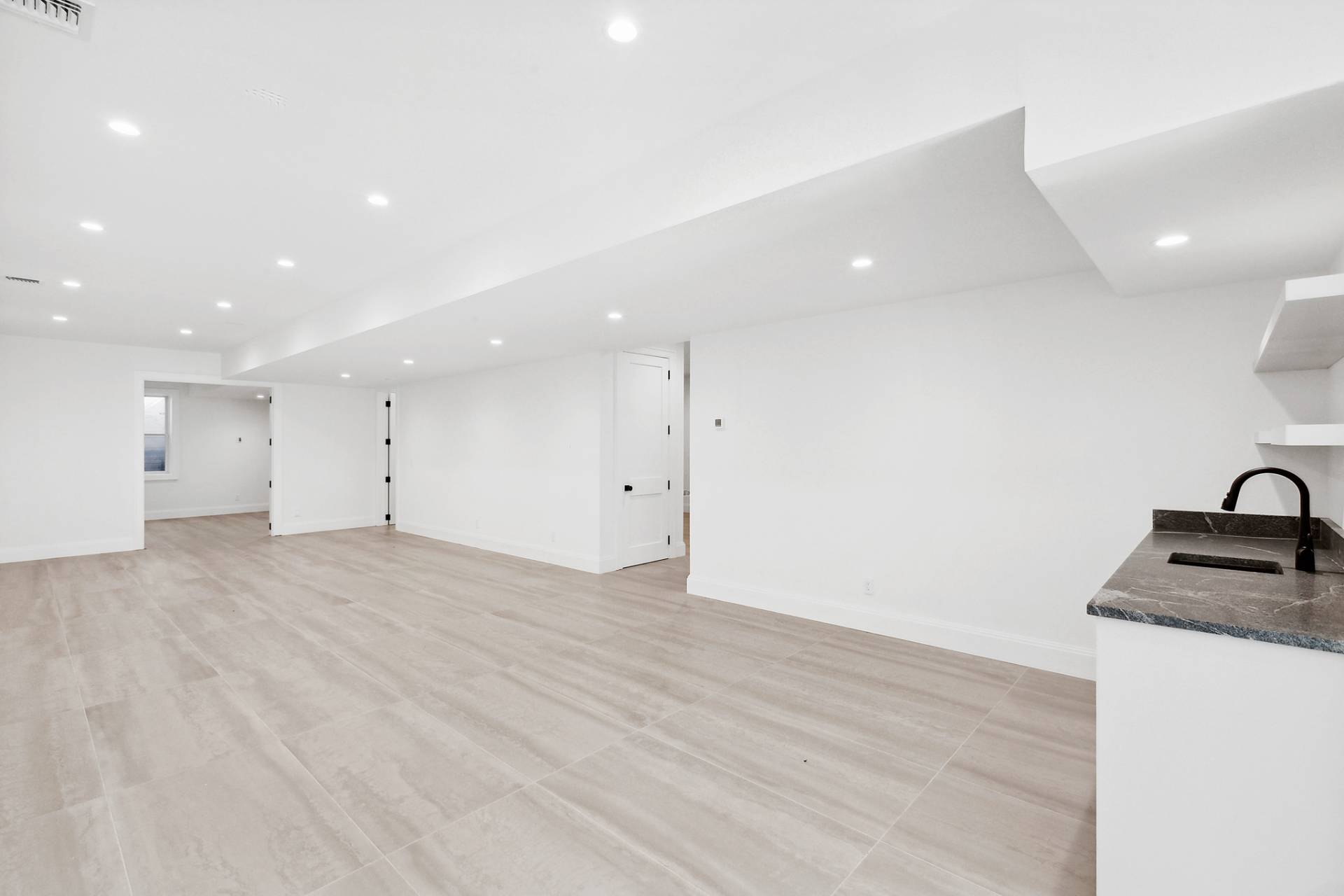 ;
;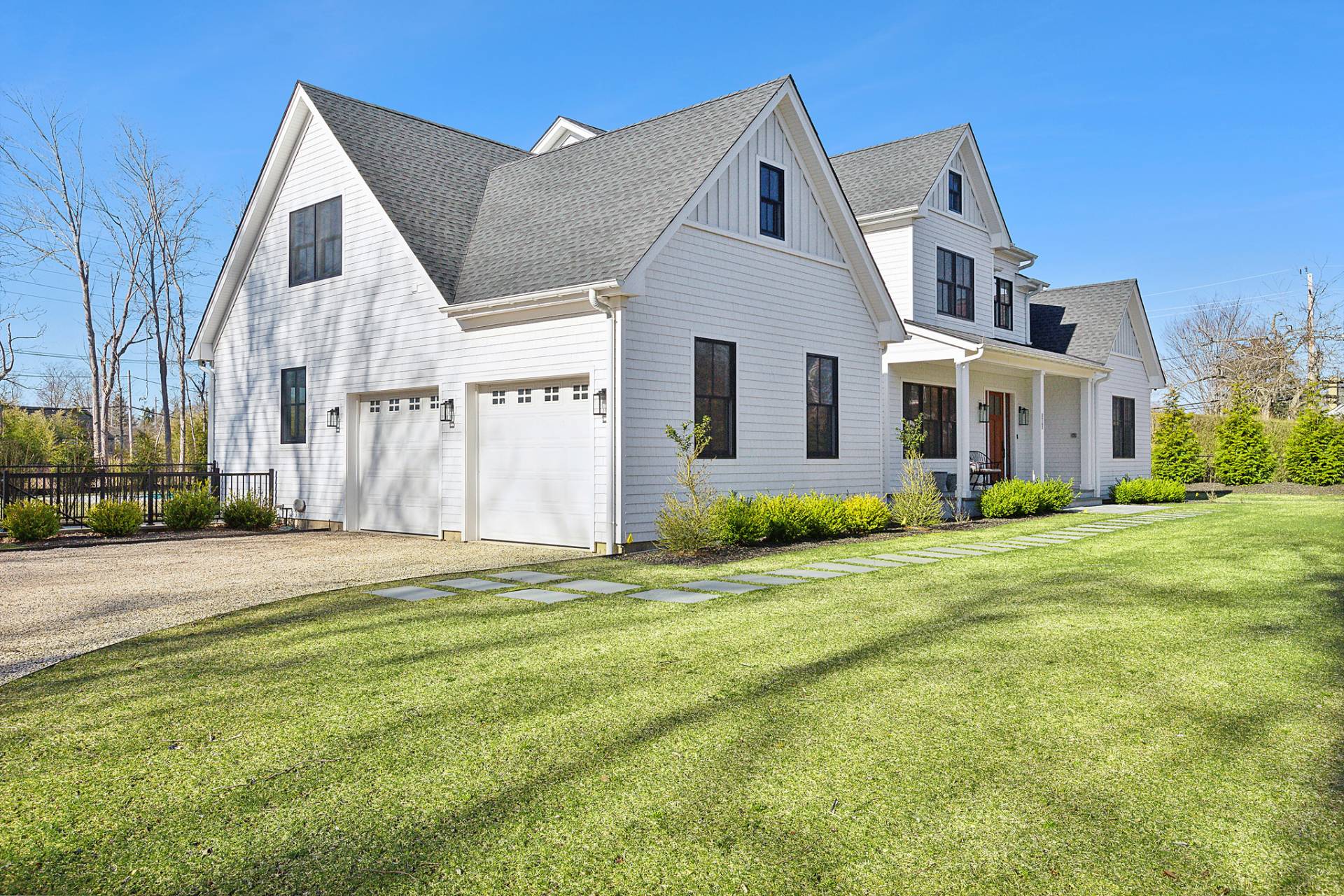 ;
;